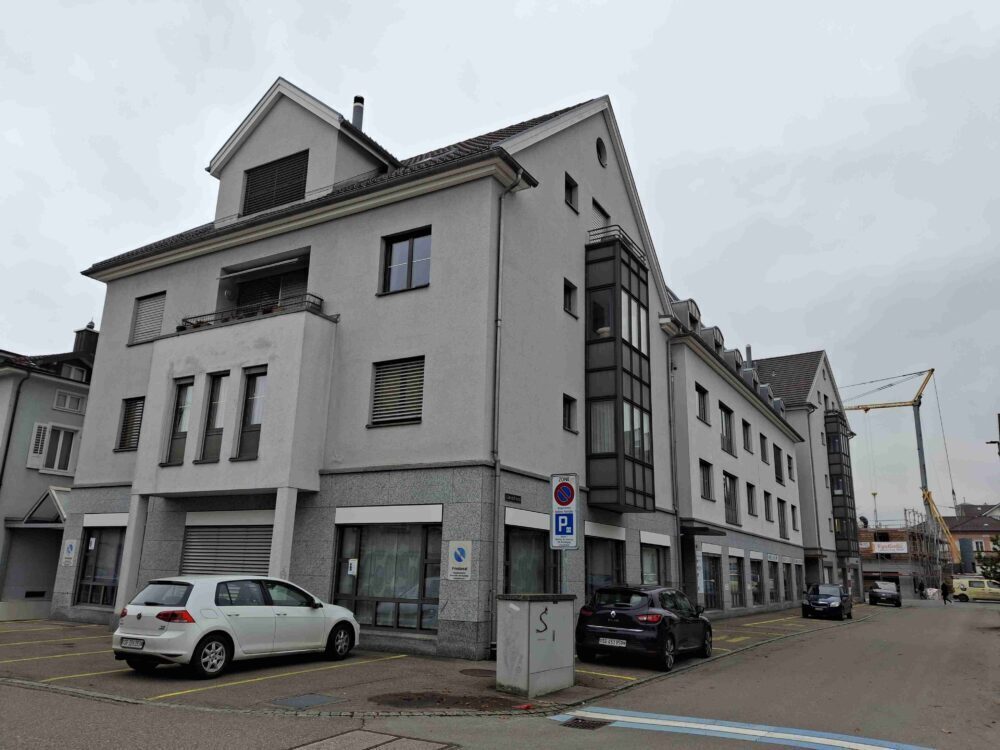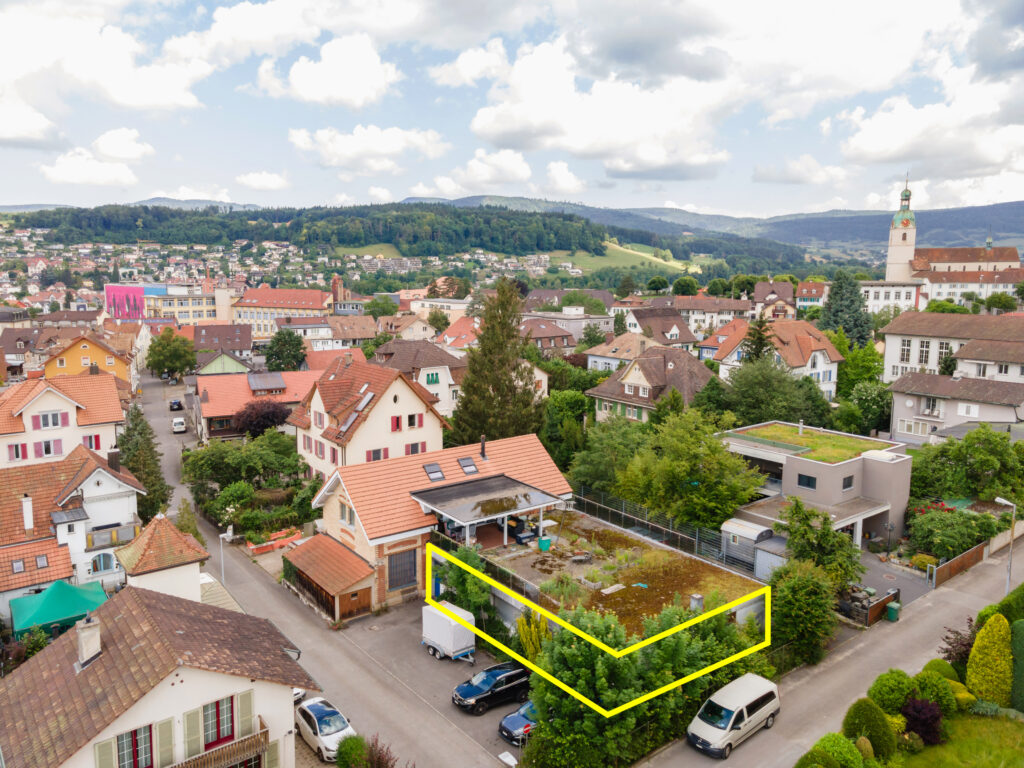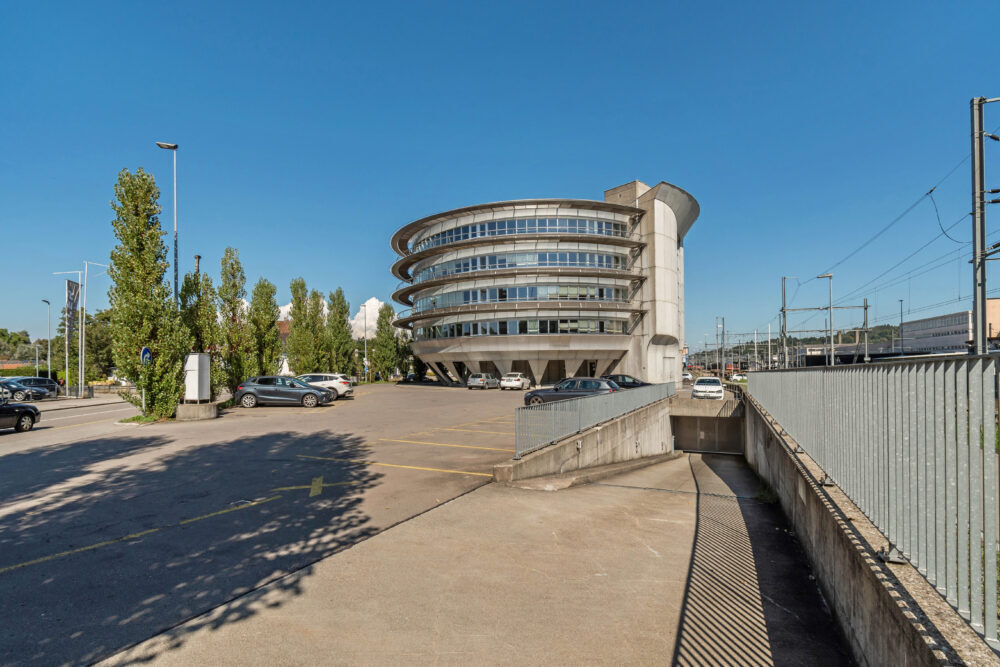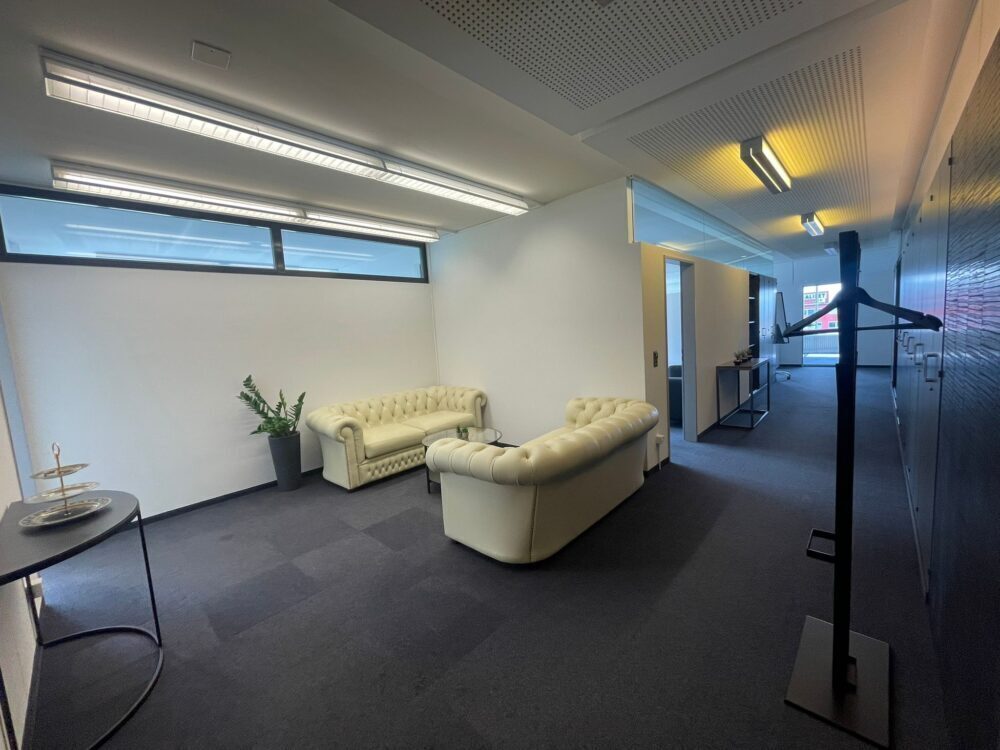The commercial property is located on the ground floor of the building. It is suitable as an office or practice. There are 7 fitted rooms with cable ducts and an in-house server. There is also a kitchenette, two WCs and a built-in cloakroom.
Two storage rooms and an underground car park are located in the basement. Two outdoor parking spaces are included.
At a glance:
+ LOCATION: In the centre, quiet, best transport connections
+ OFFICE: 7 converted offices on the ground floor with cable duct and cloakroom
+ STANDARD: Server, kitchenette, WC facilities
+ STORAGE: 2 storage rooms in the basement
1 underground parking space excl. CHF 35,000 / 2 outdoor parking spaces excl. CHF 34,000
If you are interested, we will be happy to send you a detailed property description including all information and look forward to advising you personally at a viewing appointment.
WENET AG - Real estate of KI Group AG since 1974.
A high-quality and well thought-out commercial unit that leaves nothing to be desired. It is situated in a central location with excellent transport links and offers ideal conditions for your quiet business. With good facilities and flexible utilisation options, this unit creates the perfect environment for undisturbed business activities. Benefit from a first-class location that is easily accessible for both your employees and your customers and secure the ideal location for sustainable success.
At a glance:
+ Condition: very well maintained, ready to move into, no investment required
+ LOCATION: Close to the city centre, excellent public transport connections
+ PROPERTIES: Very spacious premises on the ground floor + basement, gate for direct access to the hall, office,
Workshop with goods lift to the basement
+ PARKING SPACES: Top parking situation with various parking spaces
If you are interested, we will be happy to send you a detailed description of the property, including all information, and would be delighted to advise you personally at a viewing appointment.
WENET AG - Real estate of KI Group AG since 1974.
This investment property is located on a plot of over 2,400 m² and a commercial area of 2,410 m2. Ideal for investors who value a fully let property with attractive annual net rental income of over CHF 570,000 p.a. with potential for increasing returns. This is an exceptional investment opportunity in the heart of Aargau.
At a glance:
+ CONSTRUCTION: architectural masterpiece, solid construction
+ YIELD: 4% Net yield - / rental income CHF 655'000.- p.a.
+ LIVING AREA: total 2,410 m2 plus exhibition and storage areas
+ POTENTIAL: Increase possible, generation of higher returns
+ COMFORT: lift, kitchen, showroom, wet room on each floor, over 70 parking spaces
+ LOCATION: sunny, sought-after area, central, top infrastructure
If you are interested, we will be happy to send you a detailed property description including all information and look forward to advising you personally at a viewing appointment.
WENET AG - Real estate of KI Group AG since 1974.
This as-new office building is located in the heart of Pfäffikon, in a favoured, central location. It impresses with its prestigious appearance and offers an unobstructed view of the lake. It is also only a few minutes' walk from the local infrastructure.
The office on the 3rd floor is easily accessible via a lift and offers access both from the street side (main entrance for customers) and from the rear (further access for customers or employees). This flexibility makes it ideal for a wide range of commercial uses. Sufficient parking spaces are available around the building, and there is also an underground car park with additional parking options; a total of almost 10 parking spaces can be rented.
At a glance:
+ LOCATION: Fully and perfectly developed, shortly on the motorway
+ INCLUSIVE: communal kitchen, lounge, anteroom for communal use
+ PRIVACY AREA: unrestricted view, not visible
+ CONDITION: partially renovated and ready to move into
+ PARKING SPACES: outdoor parking spaces, visitor and underground parking spaces available on request
If you are interested, we will be happy to send you a detailed description of the property, including all information, and would be delighted to advise you personally at a viewing appointment.
WENET AG - Real estate of KI Group AG since 1974.
Location
–
Location
–






