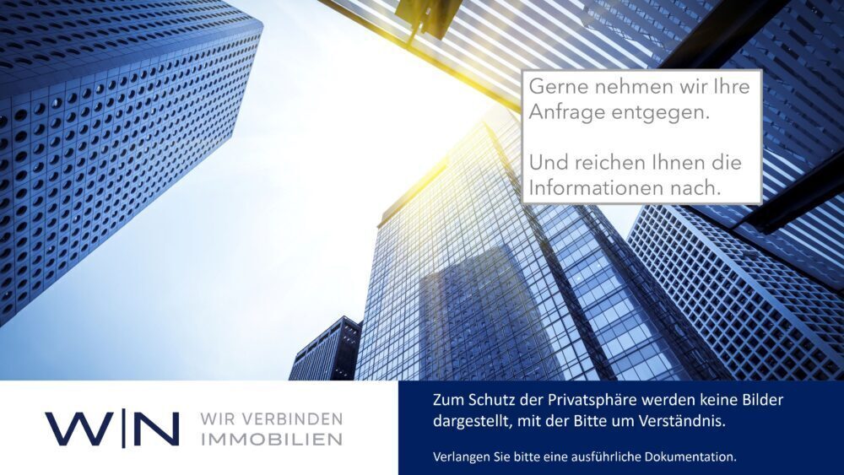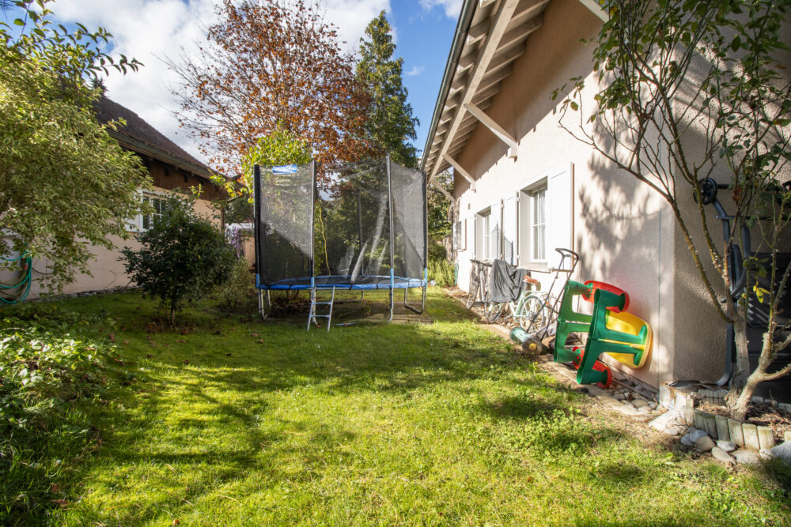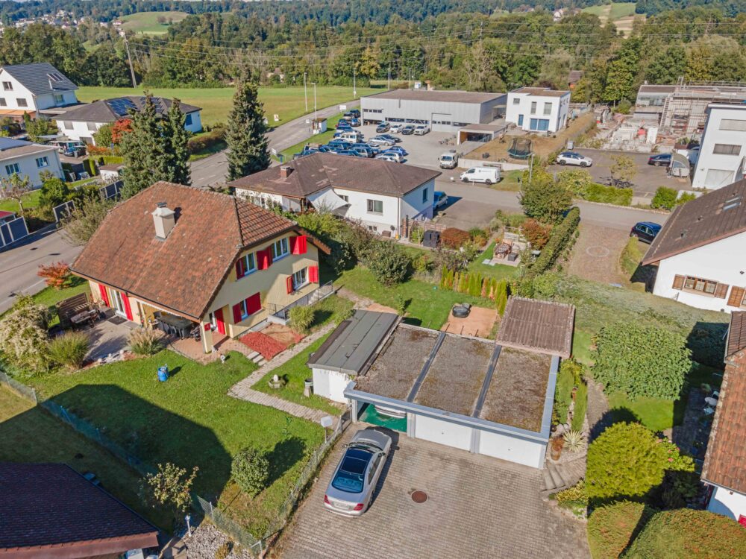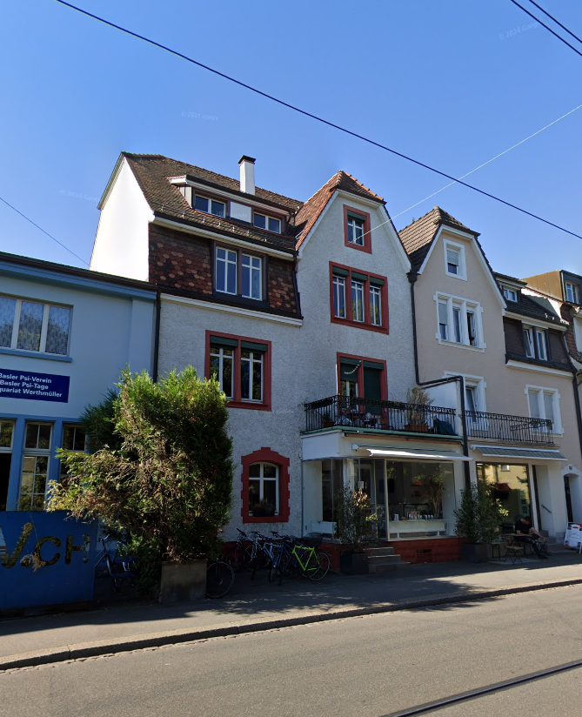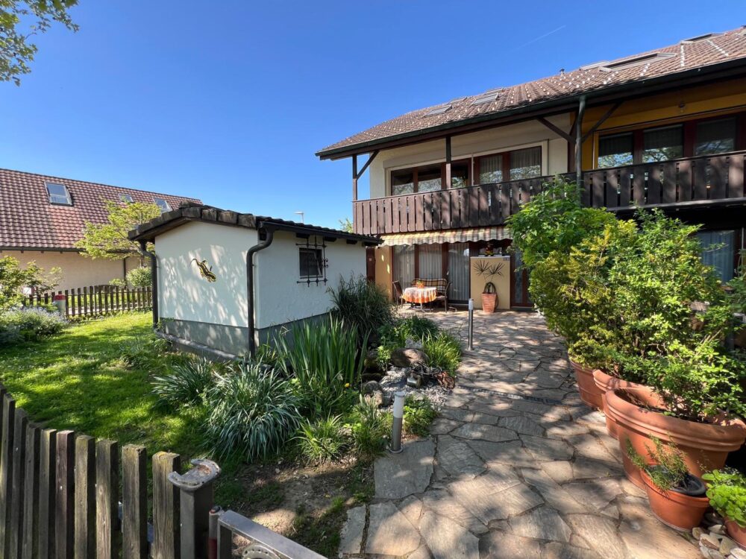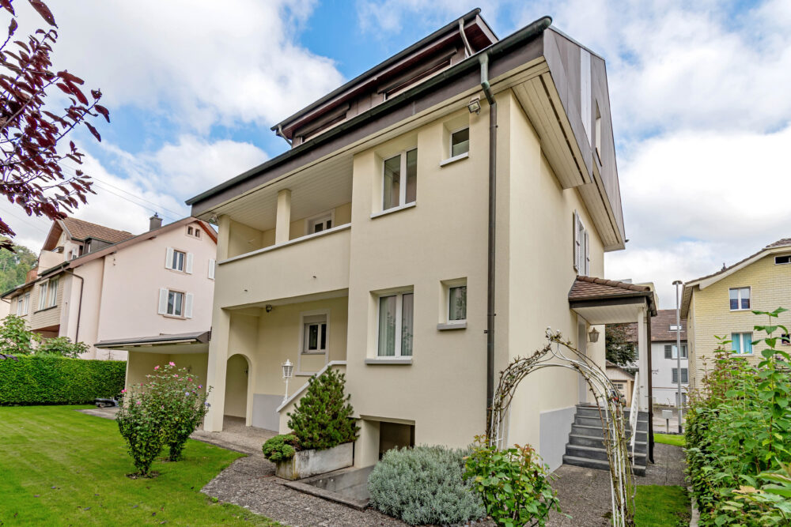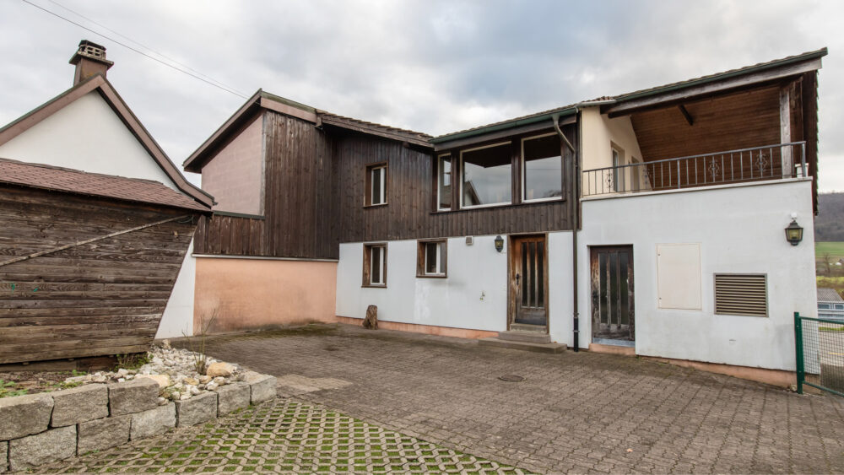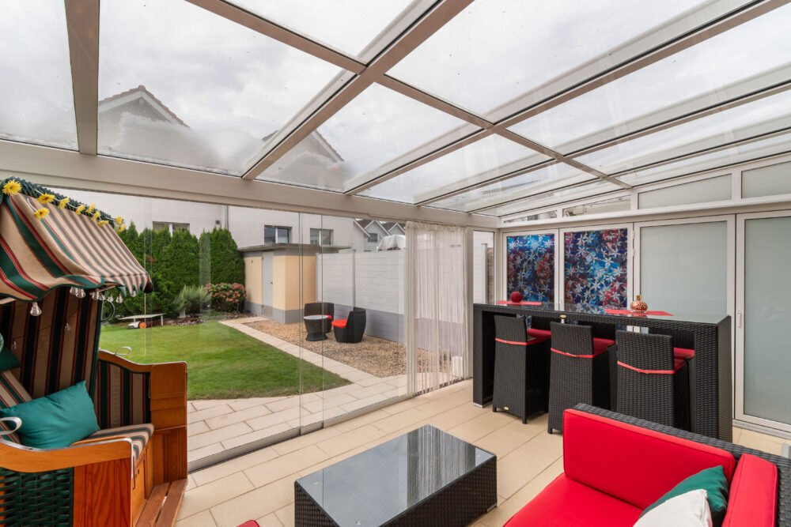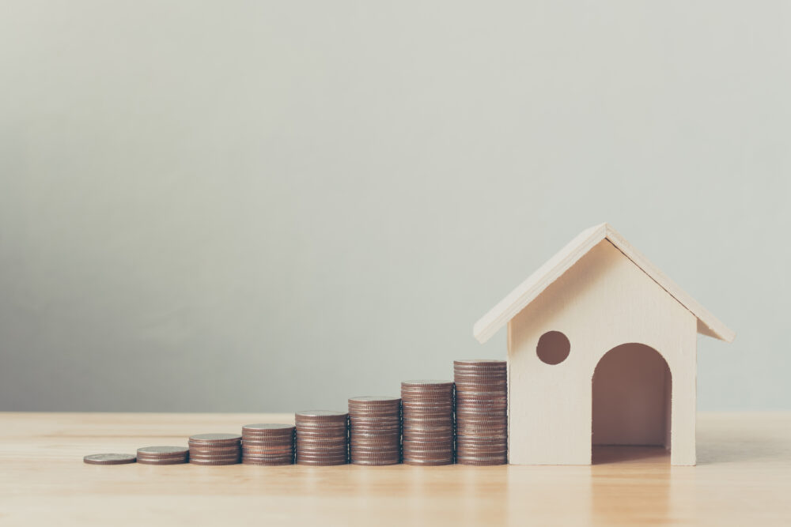Das attraktive Grundstück mit einer Grösse von 436 m² bietet Ihnen ein erhebliches Potenzial für eine grosszügige Überbauung. Gestalten Sie ein Neubau- oder Umbauprojekt auf drei Etagen mit bis zu 6 Einheiten und einer Bruttogeschossfläche von über 430m2 im Herzen von Reiden. Dieses erstklassige Angebot ist ideal für weitsichtige Investoren oder Bauherren, die unmittelbar mit dem Bau/Umbau beginnen möchten. Lassen Sie sich diese aussergewöhnliche Investitionsmöglichkeit in Reiden (LU) nicht entgehen.
At a glance:
+ LIVING AREA: 3 full storeys and over 430m2 permitted, plus extensions/additions
+ BEBAUUNGSMÖGLICHKEIT: 26 Meter Länge und 13 Meter Tiefe sind erlaubt
+ AUSNÜTZUNGSZIFFER: 1.0, d.h. 436m2 Bruttowohnfläche bebaubar
+ POTENZIAL: 6 Einheiten mit möglichen jährlichen Mieteinnahmen von ca. CHF 90’000.-
+ ACCESSIBILITIES: 5 outdoor parking spaces, visitor parking spaces
+ LOCATION: sunny, central, well-developed
+ YIELD: Yield 4-5 % (depending on conversion costs)
If you are interested, we will be happy to send you a detailed property description including all information and look forward to advising you personally at a viewing appointment.
WENET AG - Real estate of KI Group AG since 1974.
With over 175 m² of living space, this charming property offers enough room for a family with children or for couples who would like to live generously. The spacious garden invites you to relax and linger, while the fireplace creates a cosy atmosphere on cold days. The quiet and sunny hillside location with plenty of privacy makes this house a place to relax. Here you will find your new home for the future.
At a glance:
+ CONSTRUCTION QUALITY: solid construction, fibre optic connection, oil heating
+ PRIVATE HOUSE: Unobstructed and quiet location
+ CONDITION: well maintained, ready to move in
+ APPARTMENTS: spacious garden with covered terrace, WC/tumbler, wine cellar, craft room, storage room, cellar
+ PARKING SPACES: 2 outdoor spaces are included as well as the option to build a garage
+ RENDITE PROPERTY: exciting, interesting investment, currently let
If you are interested, we will be happy to send you a detailed property description including all information and look forward to advising you personally at a viewing appointment.
WENET AG - Real estate of KI Group AG since 1974.
Sonnig, ruhig und zentral – Willkommen im Familienparadies in Tägerig. Dieses 5.5 (6.5)-Zimmer Schmuckstück überzeugt mit viel Umschwung, Erweiterungspotential und bevorzugtem Raumkonzept, sehen Sie selbst.
At a glance:
+ AUFTEILUNG INNEN: 4 (5) Schlafzimmer, 1x Nasszelle DU/BAD/WC, 1x DU/WC, Wohn- / Essbereich, Küche, Estrich, Reduit, 1x Waschküche, 1x Schutzraum, 2x Keller
+ AUFTEILUNG AUSSEN: 1x gedeckter Sitzplatz, 1x Terrasse, 2x Garagenbox, 1x Veloraum, 1x Gartenhaus, Garten
+ AUSSTATTUNG: Cheminée, 3-Fach verglaste Fenster, neue Luft-Wasserwärmepumpe, Radiatoren
+ HIGHLIGHTS: Grosser Garten, bevorzugte Lage, Erweiterungspotential, neue Heizung/Fenster, freistehend
If you are interested, we will be happy to send you a detailed description of the property, including all information, and would be delighted to advise you personally at a viewing appointment.
WENET AG - Real estate of KI Group AG since 1974.
This exceptional 3-family house is situated on a plot of over 427 m² and offers you great potential for increasing value/yield and can be extended to 5 parties. This first-class offer is ideal for far-sighted investors who want to acquire a fully let property with expansion potential and become part of history. The building offers a wide range of possible uses and is ideal as a multi-generational home or as an investment property with stable value.
At a glance:
+ CONDITION: well-maintained, well-kept masterpiece, expandable
+ CONSTRUCTION QUALITY: historic (1909) high quality, solid construction
+ UNITS: 3 (1x 6-room apartment, 1 x 4-room apartment, 1 x 2-room apartment) with potential
+ ZOOM: 1.0 / 4 storeys / 427m2 permitted
+ POTENTIAL: extension of the entire building of 152m2 possible
+ LOCATION: all-day sunshine, high rental demand, sought-after and centrally located
+ PARKING SPACES: 2 outdoor parking spaces and 1 garage parking space
+ RENT: Actual = 57'000.- / Can = 90'000.-
If you are interested, we will be happy to send you a detailed property description including all information and look forward to advising you personally at a viewing appointment.
WENET AG - Real estate of KI Group AG since 1974.
In an attractive, well-frequented location with good connections to the city centre, this well-maintained apartment building presents itself as an excellent investment opportunity for capital investors. With its solid building fabric and steady value development, it offers an ideal basis for a future-proof investment. Take advantage of this opportunity for sustainable income.
At a glance:
+ DIVERSES: Each flat with WM/TU, terrace for the joint use of all tenants,
Studio and commercial premises with active ventilation
+ RENTAL INCOME: CHF 88'320.-
+ CONDITION: continuously very well maintained, no investment required
+ LOCATION: Popular location, well connected and family-friendly
+ RENOVATIONS: Courtyard roofing 2005, soundproof windows 2006, roof renovation 2009
Façade 2009, commercial premises 2019
+ HEATING: Gas central heating
SPACE PROGRAMME: 5 units:
Ground floor: commercial premises, approx. 75 m², CHF 1'660.-
First floor: 3-room flat, approx. 90 m², CHF 1'550.-
OG: 3-Zimmer-Wohnung, ca. 90 m², CHF 1’535.-
First floor: 3-room flat, approx. 100 m², CHF 1'500.-
Basement: Studio and cellar rooms, approx. 165 m², CHF 1,100.-.
If you are interested, we will be happy to send you a detailed property description with all the information and look forward to advising you personally at a viewing appointment.
WENET AG - Real estate of KI Group AG since 1974
Move in and already feel the added value of this space miracle. Centre location and yet quiet, away from traffic and noise. Plenty of room and space for EVERYONE and even more - perfect for families with a 2nd flat to rent out or simply for the next generation. Directly adjacent to meadows and woods - nature and city in harmony.
At a glance:
+ CONSTRUCTION QUALITY: Heating 2021, new parquet flooring, new kitchen
+ PROFIT: RENT - immediate INCOME
+ RAUMPROGRAMM: Penthouse with gallery - ready to let
+ LOCATION: Quiet, meadow and woods, bus, school, shopping nearby
+ PRIVATE HOUSE: unrestricted oasis of retreat in all respects
+ CONDITION: ready for occupancy, no investment required
+ PARKING SPACES: 1 garage box
+ ADVANTAGE: attic converted - 2nd flat can be rented out
If you are interested, we will be happy to send you a detailed description of the property, including all information, and would be delighted to advise you personally at a viewing appointment.
WENET AG - Real estate of KI Group AG since 1974.
A home for the most discerning tastes - architecturally sophisticated, finished with style. This exceptional detached house combines timeless elegance with modern living culture and impresses with features that leave nothing to be desired. It is more than just a place to live - it is a statement of quality, aesthetics and comfort. The property is in excellent condition and impresses with spacious, light-flooded floor plans that combine openness and cosiness in perfect balance. Finely coordinated materials, a state-of-the-art kitchen, stylish bathrooms and high-quality floor coverings combine to create a harmonious whole - with a keen eye for detail and sophistication. A home that inspires - today and in the long term.
At a glance:
+ CONDITION: continuously very well maintained, ready for occupancy, no
Investment requirements
+ CONSTRUCTION QUALITY: solid chalet, parquet flooring
+ HOLIDAYS: holiday and permanent residence (second home) possible
+ PRIVATE SPACE: Oasis of retreat, privacy, not visible
+ EXCLUSIVITY: Sauna, Jacuzzi
+ PARKING SPACES: 1 garage space and 2 outdoor parking spaces included
If you are interested, we will be happy to send you a detailed description of the property, including all information, and would be delighted to advise you personally at a viewing appointment.
WENET AG - Real estate of KI Group AG since 1974.
Sonnig, ruhig und zentral – Willkommen im Familienparadies in Eiken. Dieses 5.5 (6.5)-Zimmer Schmuckstück überzeugt mit viel Umschwung, Erweiterungspotential und bevorzugtem Raumkonzept, sehen Sie selbst.
In einem geschlossenen Wohnquartier, ohne Durchgangsverkehr, mit perfektem Anschluss an das Strassennetz und nahe der öffentlichen Verkehrsmittel finden Sie einen privilegierten Ort für Ihren neuen Lebensmittelpunkt.
At a glance:
+ BAUQUALITÄT: massive Bauweise, gedämmte Fassade, Doppelisolierverglasung
+ HIGHLIGHTS: Grosser Garten, bevorzugte Lage, Erweiterungspotential, freistehend, neuer Wintergarten mit Cheminée
+ LAGE: Zentrumsnah, naturnah, perfekte Anbindung an das Strassennetz, Schule und ÖV
+ PARKPLÄTZE: 2 Garagenplätze, 3 Besucherparkplatz inklusive
If you are interested, we will be happy to send you a detailed description of the property, including all information, and would be delighted to advise you personally at a viewing appointment.
WENET AG - Real estate of KI Group AG since 1974.
This top renovated multi-generation house offers you and your family everything you could wish for in comfortable and modern living. With a perfect combination of traditional charm and contemporary, modern furnishings, this property is a real gem.
At a glance:
+ CONDITION: House has been completely renovated since 1976 and is in top condition
+ CONSTRUCTION QUALITY: solid construction, very good insulation values
+ PARKING SPACES: 3 garages and 3 outdoor parking spaces included
+ WET ROOMS: 3 bathrooms with shower and whirlpool and 1 separate guest WC
+ OUTDOOR AREA: lovingly designed/large outdoor area/with covered seating area
+ RETURN OPPORTUNITY: The flats are currently vacant and are very easy to let
+ HOUSING SECTION: 2.5-room granny flat with separate entrance + 5.5
Room flat on the upper floor and attic with balcony
If you are interested, we will be happy to send you a detailed description of the property, including all information, and would be delighted to advise you personally at a viewing appointment.
WENET AG - Real estate of KI Group AG since 1974.
This property has a lot more to offer in addition to possibilities, from the very affordable residential building with potential, we are addressing capital investors, craftsmen who see the property themselves or as an investment and resale. Attractive on 2 floors, in that you can not only generate 2-3 units, but the property is also characterised by very attractive ancillary costs, especially as it is attached on one side, which further increases its attractiveness.
Room programme:
Ground floor: Entrance, hall, storage, kitchen, dining/living, bathroom, room, terrace, garden
First floor: Several rooms, access to attic, covered balcony and covered seating area, adjoining room
At a glance:
+ CONSTRUCTION QUALITY: sandblasted old wooden beams, heat pump 2024, natural cellar
+ Quiet & CENTRAL: central location, good connections
+ PRIVATE HOUSE: Oasis of retreat with absolute peace and quiet for relaxing in the countryside
+ Condition: well-kept condition, ready to move into, very well maintained on an ongoing basis
+ POTENTIAL: Separate sub-plot must be purchased in addition
+ HEATING: TOP NEW heating: heat pump incl. new boiler
+ PARKING SPACES: 3-4 parking spaces
If you are interested, we will be happy to send you a detailed property description including all information and look forward to advising you personally at a viewing appointment.
WENET AG - Real estate of KI Group AG since 1974.
Mit viel Hingabe zum Detail, sehr gepflegt, modern, hochwertig verfeinert mit erweiterten Living dank qualitativen Wintergarten. Stadtnah, Zentrumslage und doch ruhig, abseits von Verkehr und Lärm. Direkt angrenzend an Wiesen und Wälder – Natur und Stadt im Einklang.
At a glance:
+ BAUQUALITÄT: Heizung 2024, laufend modernisiert, qualitativ erweitert, Wintergarten
+ LAGE: Ruhig, Wiese und Wälder, öffentliche Verkehrsmittel in nächster Nähe
+ PRIVATE HOUSE: unrestricted oasis of retreat in all respects
+ ZUSTAND: praktisch neuwertig, bezugsbereit, kein Investitionsbedarf
+ PARKPLÄTZE: 1 Garage-Box und 3 Aussen-Parkplätze inklusive
+ VORTEIL: 3 Nassbereiche, 4 Parkmöglichkeiten, ruhig & zentral
If you are interested, we will be happy to send you a detailed description of the property, including all information, and would be delighted to advise you personally at a viewing appointment.
WENET AG - Real estate of KI Group AG since 1974.
The elegant new build, consisting of three independent yet harmoniously coordinated residential units, gives you maximum design freedom and flexibility - whether for your own use, as a home for generations, as a stable capital investment or for partial letting. Each unit has been planned with the utmost care and impresses with its light-flooded interior design, high-quality materials and a timeless, clear architectural language that blends seamlessly into the surrounding nature.
Have you ever had the feeling of being at home and on holiday at the same time? If not, then take the opportunity to discover this unique property. The new build with three units offers you maximum flexibility. Nature and modern architecture have been perfectly combined here.
At a glance:
+ CONSTRUCTION QUALITY: timber frame construction system, air-to-water heat pump, energy-efficient construction method
+ VIEW: unobstructable panoramic position
+ PRIVATSPHÄRE: An oasis of retreat in all respects
+ POTENTIAL: use of the basement as a granny flat, low-tax municipality
+ CONDITION: First occupancy, high-quality and exclusive fit-out standard
+ PARKING SPACES: 2 indoor parking spaces and 1-2 outdoor parking spaces
If you are interested, we will be happy to send you a detailed property description including all information and look forward to advising you personally at a viewing appointment.
WENET AG - Real estate of KI Group AG since 1974.
