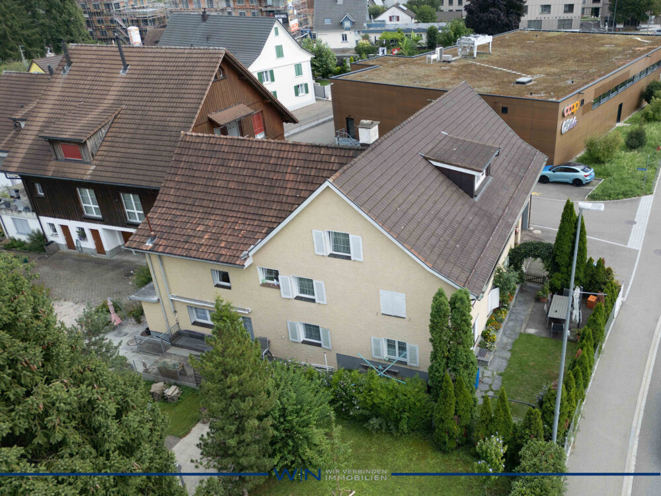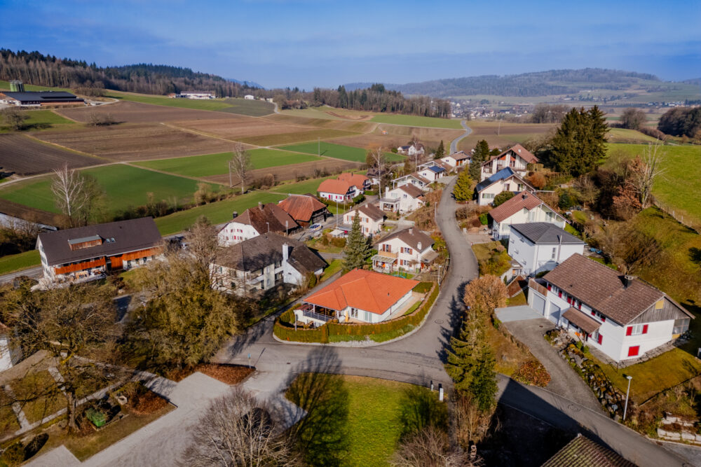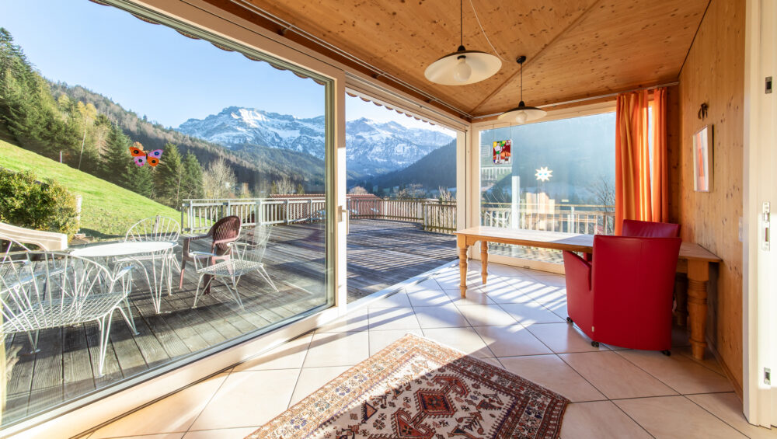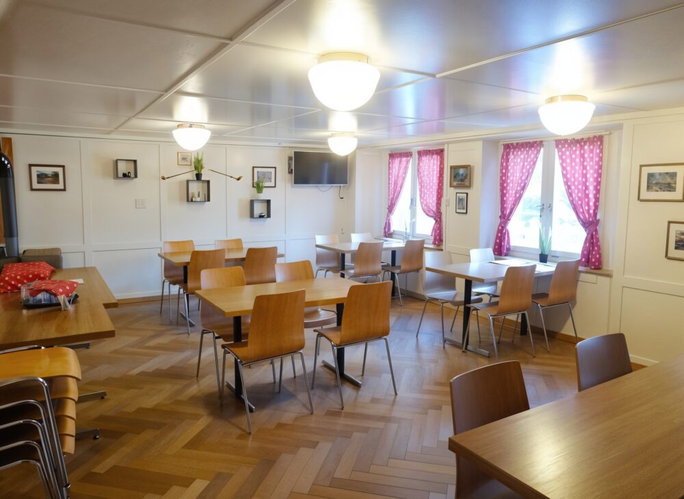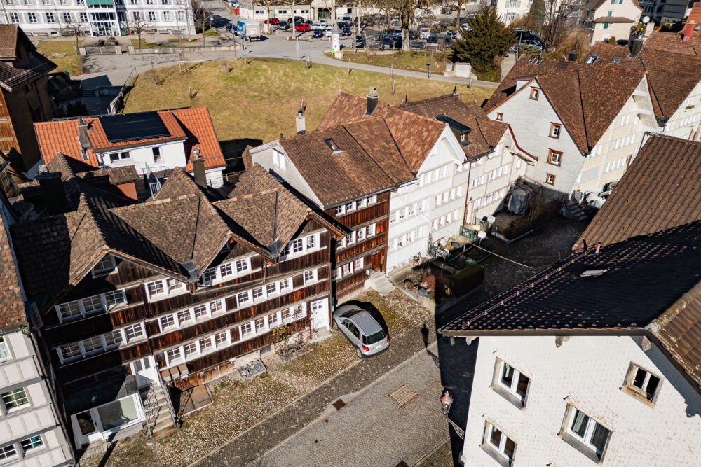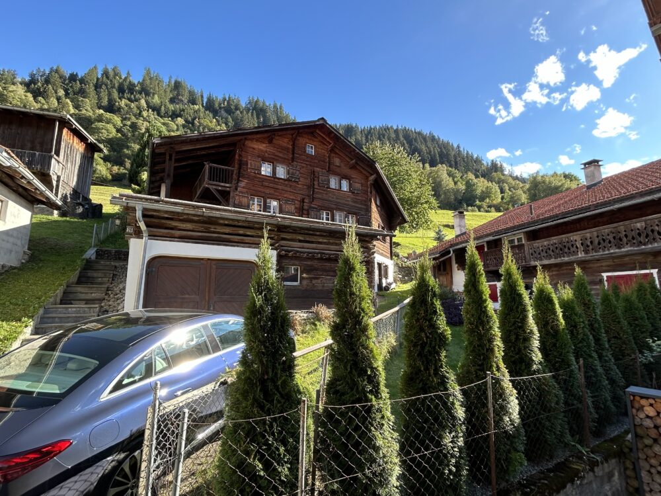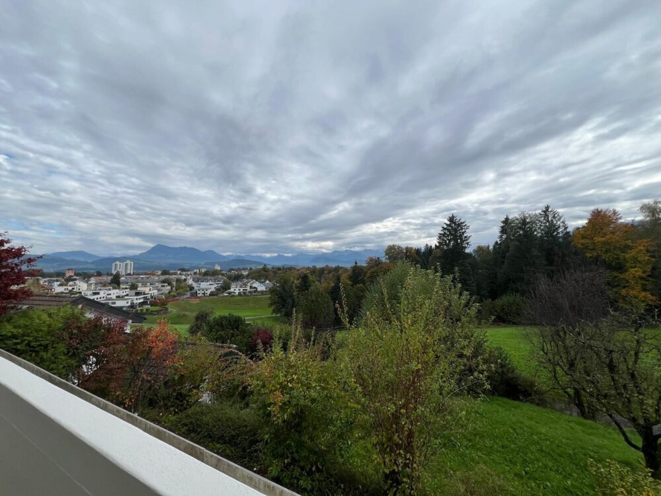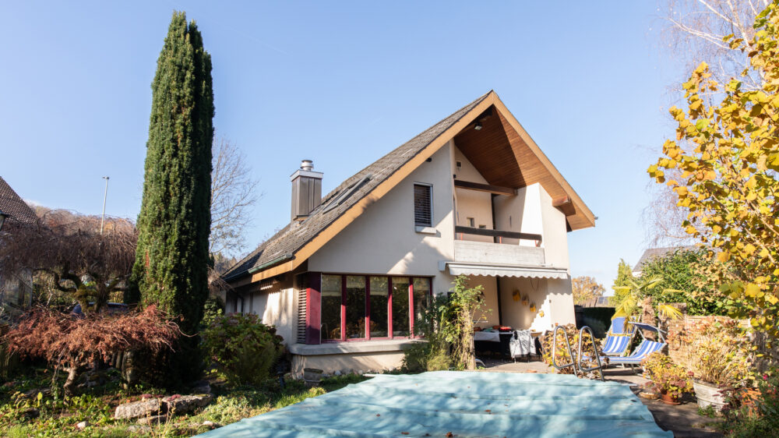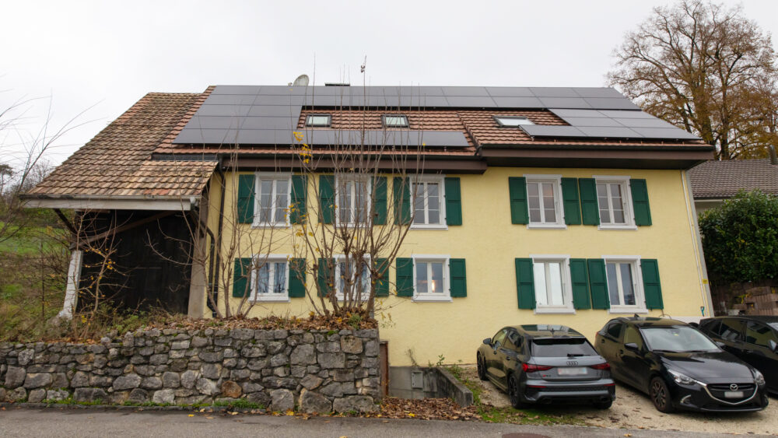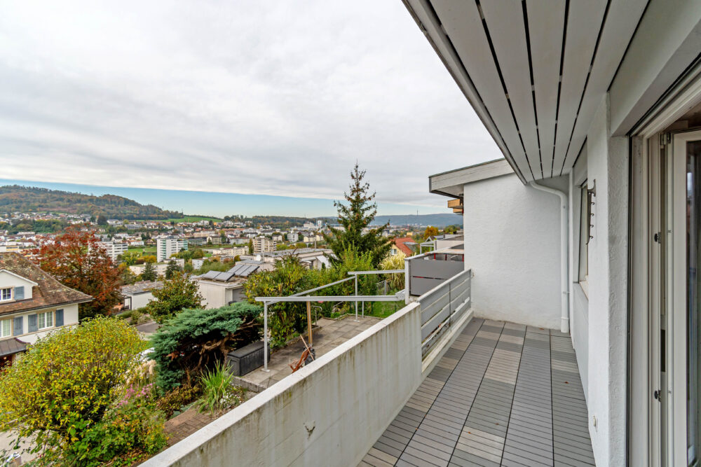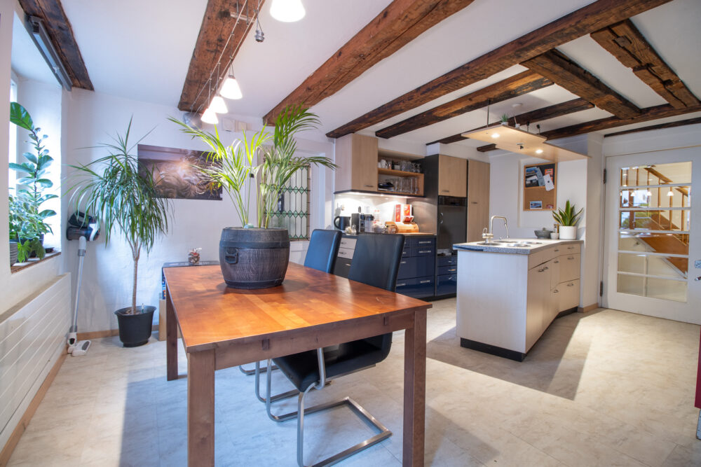Entdecken Sie zwei interessante Immobilien, die Ihnen eine flexible Nutzung und Gestaltung ermöglichen und Anleger wie auch Grossfamilien gleichermassen beglücken. Diese gepflegten und gehoben ausgestatteten Objekte, welche mit über 20 Zimmern einen grosszügigen Wohnraum auf 484 m² Wohnfläche bieten. Diese beeindruckenden Mehrfamilienhäuser sind das ideale Investment für anspruchsvolle Investoren, die mit jährlichen Mieteinnahmen von ca. CHF 110’000.00 und einer Rendite von über 4.6 % rechnen können. .
Der Charme steckt in den atemberaubenden Details, die dem Anwesen eine besondere Einzigartigkeit verleihen. Die letzte Modernisierung erfolgte 2022, wodurch die Immobilien in einem gepflegten Zustand präsentiert werden. Diese einzigartigen, liebevoll renovierten Bauernhäuser sind sowohl für Investoren, Privatpersonen und Mehrgenerationen ideal. Ihr neues Zuhause für die Zukunft ist in greifbarer Nähe!
At a glance:
+ CONSTRUCTION QUALITY: solid construction
+ CONDITION: well maintained, ready to move in
+ ANNEHMLICHKEITEN: hochwertige Ausstattung mit eleganten Bodenbelägen aus Laminat/Fliesen, moderne Küche, einladender Kamin,
Gästetoilette, WM/Tumbler, Abstellraum, überschaubarer Garten
+ PARKPLÄTZE: 8, 1 x Garagenparkplatz und 7 Aussenparkplätze
If you are interested, we will be happy to send you a detailed property description including all information and look forward to advising you personally at a viewing appointment.
WENET AG - Real estate of KI Group AG since 1974.
A place to take a deep breath and unwind: The spacious living and dining area impresses with its open-plan design and airy ceiling height up to the ridge - a feeling of living that combines spaciousness and cosiness. The elegant, high-quality kitchen is the centrepiece of the house - a place that is not only functional but also inspiring.
The house is fully heated - with the exception of the two conservatories and the garage, which are unheated and can therefore be used flexibly and in a variety of ways to suit your needs. This exceptional property with separate granny flat offers space for individuality, comfort and a future. Situated in a quiet, family-friendly neighbourhood, the detached house impresses with its solid construction, high-quality interior fittings and furnishings that leave nothing to be desired. Light-flooded rooms and a well thought-out concept make this home a place where you will love to come - and stay.
At a glance:
+ LUXURY: Large king-size master bedroom with direct access to the
Bathroom and garden, flooded with light, comfortable, 2 conservatories
+ CONDITION: Regularly maintained and continuously modernised - sub-roof
2022 painted, 2023 new balcony floor, 2024 roof cleaned and garden refreshed,
ready for occupancy, no investment required.
+ Surroundings: gardens, terrace with outdoor fireplace, close to the centre
+ PARKING: double garage and three outdoor parking spaces
+ OCCUPANCY: By arrangement
If you are interested, we will be happy to send you a detailed description of the property, including all information, and would be delighted to advise you personally at a viewing appointment.
WENET AG - Real estate of KI Group AG since 1974.
Above the fog line, you can enjoy the sun all year round, whether in winter or summer. Unobstructed, bordering forest and meadows, a nature experience for true connoisseurs. Enjoy and experience nature in all its facets directly from the front door. The terrace and conservatory are simply incomparable, because here you can start your first coffee in a privileged position.
At a glance:
+ QUALITY OF CONSTRUCTION: Single-family house - or 1, 2 or 3 houses?
+ BRGSICHT: directly in the countryside with a TOP view
+ EXTRAS: very well maintained, constantly renovated,
+ CONDITION: move in directly and enjoy or rent out part of the property
+ PARKING: 3 parking spaces in the underground car park
+ADVANTAGE: move in and enjoy or rent out or both
If you are interested, we will be happy to send you a detailed property description including all information and look forward to advising you personally at a viewing appointment.
WENET AG - Real estate of KI Group AG since 1974.
Dieses charmante grosse Haus bietet Vorzugslage wie aus dem Bilderbuch.
Ideal für mehrere Wohnungen an bester, ruhiger und sonniger Lage mit Sitzplatz und Terrasse.
Die Liegenschaft kann sehr einfach als AG übernommen werden. Ein Investor hat vielfältige Möglichkeiten, ob als
Mehrfamilienhaus, Bürohaus mit Wohnungen, Gastronomiebetrieb mit Wohnungen oder Laden mit Wohnungen, vieles
ist möglich und eine gute Rendite ist einfach umsetzbar. Der Bahnhof ist zu Fuss in 4 Minuten erreichbar und macht das ganze
nochmal attraktiver.
Das 1. und 2. Stockwerk beinhaltet zurzeit das Restaurant mit Aussensitzplatz, welches vermietet und voll in Betrieb ist.
Das 3. und 4. Stockwerk beinhaltet die grosse, helle Wirtewohnung welche zurzeit leer steht. Das schöne Haus bietet Potenzial für einen Investor sowie für einen Gastronomen, welcher ein traditioneller Gastronomiebetrieb inklusive Stammkundschaft übernehmen möchte.
At a glance:
+ POTENTIAL: Möglichkeit für ein Bauprojekt an Vorzugslage, mit Wohnungen und Laden, Büro, Gastrobetrieb
+ LAGE: Beste Lage, vorzügliche Verkehrsverbindung, Bahnhofsnähe, ruhig, sonnig, garantierte Anlässe beim Haus
+ ETABLIERT: Etablierter Gastronomiebetrieb vermietet mit Stammkundschaft
+ NACHFRAGE: Hohe Mietnachfrage aufgrund ruhiger, sonniger Zentrumslage
+ BUSINESS: Imm AG im Gesammtpaket dabei, keine Grundbuchänderung benötigt.
+ PARKING: Grosser öffentlicher Parkplatz mitten in Glarus Stadt
If you are interested, we will be happy to send you a detailed property description including all information and look forward to advising you personally at a viewing appointment.
WENET AG - Real estate of KI Group AG since 1974.
Take this opportunity and let us discuss the next steps together to realise your vision. This historic gem combines characterful history with contemporary living comfort and offers you the opportunity to create a very special home of your own.
Thanks to the wide range of possible uses, you can also utilise the property as a potential yield if you wish. The ideal location and the historical substance make this house a stable investment that offers attractive prospects both as a private residence and for letting or conversion into an apartment block.
At a glance:
+ CONSTRUCTION QUALITY: Ready to move in, good condition, timber construction
+ HIGHLIGHT: Spacious incl. granny flat
+ SITTING AREA: Terrace, garden seating area with privacy
+ LOCATION: excellent public transport connections, quiet, central
+ PARKING: top parking situation, 2 x outdoor parking spaces
+ YIELD: Potential for income thanks to the granny flat / studio
If you are interested, we will be happy to send you a detailed description of the property, including all information, and would be delighted to advise you personally at a viewing appointment.
WENET AG - Real estate of KI Group AG since 1974.
Peace, relaxation and privacy at approx. 1,150 metres above sea level - experience the all-round carefree package here. Step into the world of the extra class and see for yourself.
This detached house was built in 1862 using the historic knitted construction method, is in top condition and can be used as a holiday or permanent residence. The fantastic standard of finish, the sun-drenched garden and the unbelievable mountain panorama are a delight across the board.
At a glance:
+ HIGHLIGHTS: Incl. granny flat, 2x seating area, lots of space, incl. furniture, renovated soapstone stove, constantly maintained/modernised/renovated
+ INTERIOR DIVISION: 3x bedrooms + granny flat, 3x bathrooms with shower/WC, 1x living room, 1x dining area, 1x kitchen, large entrance hall, various storage rooms + lounge areas
+ OUTSIDE DIVISION: 2x seating area, 1x balcony, lots of green space, 1x garage, 1x barn, 2x outside parking space
+ CONSTRUCTION: Very well maintained, constantly maintained, modernised, renovated
+ LOCATION: Very family-friendly, quiet, sunny, lots of privacy
If you are interested, we will be happy to send you a detailed description of the property, including all information, and would be delighted to advise you personally at a viewing appointment.
WENET AG - Real estate of KI Group AG since 1974.
GREEN - MOUNTAINS - SUN - QUIET - CENTRAL - At the end of a cul-de-sac, next to meadows in the countryside, with an unobstructed view of the MOUNTAINS to enjoy. This space miracle can be developed into a spacious 2-family house with just a few measures. Thanks to the utilisation factor, a new building with 3-4 residential units can also be realised.
At a glance:
+ CONSTRUCTION QUALITY: solid construction, well-maintained, move straight in
+ EXPANSION: AZ 0.45, considerable expansion potential 3-4 residential units (new build)
+ MOUNTAIN VIEW: unobstructed TOP view of the BERG-WELT
+ PRIVATE LOCATION: cul-de-sac, elevated position
+ CONDITION: very well maintained, continuously modernised
+ PARKING SPACES: double garage, 3 outside parking spaces possible
+ADVANTAGE: Move in today and enjoy the potential of a new build
If you are interested, we will be happy to send you a detailed description of the property, including all information, and would be delighted to advise you personally at a viewing appointment.
WENET AG - Real estate of KI Group AG since 1974.
The quiet and sunny location with plenty of privacy makes this house a place to relax. Here you will find your new home for the future.
This charming property, which is protected from view, offers over 127 m² of living space (excl. ancillary areas) and offers enough space for a family with children or for couples who would like to live in a peaceful neighbourhood. The spacious garden with pool and accompanying stream invites you to relax and linger, while the fireplace provides a cosy atmosphere on cold days.
At a glance:
+ CONSTRUCTION QUALITY: solid construction, gas heating
+ PRIVATE LOCATION: Unobstructed and quiet location, dead end street
+ CONDITION: well maintained, ready to move in
+ POTENTIAL: extension of over 760m2 possible, utilisation rate of 1.7 (890.80m2) in compliance with the distance to the watercourse
+ APPARTMENTS: atrium, fireplace, new kitchen, laundry/tumbler, craft room, storage room, storeroom, cellar
+ GARDEN: spacious garden with covered terrace and pool (heated by solar energy), adjacent to the village stream
+ PARKING SPACES: 1 outdoor space and 2 garage spaces with direct access to the building
+ RENDITEOBJEKT: exciting, interesting investment
If you are interested, we will be happy to send you a detailed property description including all information and look forward to advising you personally at a viewing appointment.
WENET AG - Real estate of KI Group AG since 1974.
Discover this unique property in a quiet, sunny neighbourhood with no through traffic. The two contiguous plots offer plenty of space and include highlights such as a pool and an energy-efficient, environmentally friendly energy supply. An integrated IT system ensures modern convenience, while the separate adjoining house opens up flexible usage options, whether as a small guest house or home office. This property is your opportunity - for now and the future.
At a glance:
+ QUALITY OF CONSTRUCTION: Solid construction, heat pump and photovoltaic system for low ancillary costs,
SwissKrono quality laminate 2020
+ CONDITION: Continuously maintained, ready for occupancy
+ PROPERTIES: Lots of living space, multi-storey, SmartHome including lighting, garden area with adjoining house
and pool, bathroom with whirlpool, fireplace
+ LOCATION: Quiet and popular neighbourhood, no through traffic, great views, good connections, diverse
Customisation options
+ PARKING SITUATION: 3 outdoor parking spaces
If you are interested, we will be happy to send you a detailed property description with all the relevant information. We look forward to advising you personally at a viewing appointment.
WENET AG - Real estate of KI Group AG since 1974
Space, light and freedom - a home with views and possibilities. In a sunny, quiet residential area - far away from through traffic - a view opens up to you that stretches from south to west and inspires anew every day. This light-flooded detached house combines generosity with potential: spacious terraces and an extensive garden area - both in front of and behind the house - create space for relaxation, socialising and design. The charming outbuilding offers a special extra. Whether as a studio, home office, guest house or creative oasis - it provides scope for individual ideas and personal living concepts. The sunny terrace invites you to savour moments, relax and celebrate life outside. A place with perspective - and character.
At a glance:
+ CONSTRUCTION QUALITY: Solid construction, insulated facade, double glazing, gas heating, parquet flooring, tiles
+ PROPERTIES: Terrace in front and behind the house, large window front in the main house, outbuilding with 2 rooms,
Bathroom and storage space under the roof, lots of design potential, ready for immediate occupancy, breathtaking views, all-day
Tanning
+ LOCATION: Close to shopping facilities, close to nature, many leisure activities, good transport connections
+ PARKING SPACES: 1 garage parking space, 1 outdoor parking space
If you are interested, we will be happy to send you a detailed property description including all information and look forward to advising you personally at a viewing appointment.
WENET AG - Real estate of KI Group AG since 1974.
Sind Sie an der Entstehung von 5 attraktiven Eigentumswohnungen an top Lage in Schönenberg/Wädenswil interessiert? Die Immobilie eignet sich für Investoren und Bauunternehmer, welche rasch ein lukratives Geschäft abschliessen möchten.
Das Umbauprojekt mit Gesamtanlagekosten von ca. CHF 5.7 Mio. wirft Ihnen einen Sofortgewinn von ca. CHF 1-2 Mio. je nach Baukosten bzw. bestehendem Netzwerk ab. Profitieren Sie von der privilegierten Lage mit unverbaubarer Fernsicht und investieren Sie in ein Projekt, welches Ihnen eine grosszügige Marge garantiert.
At a glance:
+ EINHEITEN: nach Wunsch / 2 x 5.5-Zi-Whg. & 3 x 3.5-Zi-Whg.
+ PARZELLEN: SO3188 und SO3187
+ GRUNDSTÜCKSFLÄCHE: 2’273 m2
+ UMSCHWUNG: ca. 5’900 m2 Weideland (unterliegt nicht dem bäuerlichen Bodenrecht)
+ NEBENGEBÄUDE: Flächen auf fast 1’900 m3 verteilt – Platz für Garagen, Keller-/Hobby-/Veloräume
+ PARKPLÄTZE: 8 Aussen- / 8 Innenparkplätze sowie 2 Besucherparkplätze
+ HEIZUNG: Luft-/Wasser Wärmepumpe
If you are interested, we will be happy to send you a detailed property description including all information and look forward to advising you personally at a viewing appointment.
WENET AG - Real estate of KI Group AG since 1974.
You will find a unique piece of the past in a sunny and family-friendly location in Brütten. Make history and live in an exceptional 6.5-room farmhouse with a 1.5-room granny flat, barn and workshop building.
This attractive plot with a size of 1248m² and a building land reserve of 645m2 offers considerable potential for a development. This first-class offer is ideal for far-sighted investors or builders who would like to start building immediately.
At a glance:
+ CONSTRUCTION QUALITY: historic building from 1800 (listed building), mixed construction, oil heating, partially renovated
+ ADDITIONAL BUILDINGS: large barn and workshop
+ ADDITIONAL FEATURES: building land reserve of 645m2, tiled stove, wooden beams on the ceilings, WC/tumbler, cellar
+ PARKING SPACES: 3 outdoor parking spaces
+ LOCATION: all-day sunshine, beautiful hiking trails
+ RENDITEOBJEKT: exciting, interesting investment with expansion potential
If you are interested, we will be happy to send you a detailed property description including all information and look forward to advising you personally at a viewing appointment.
WENET AG - Real estate of KI Group AG since 1974.
