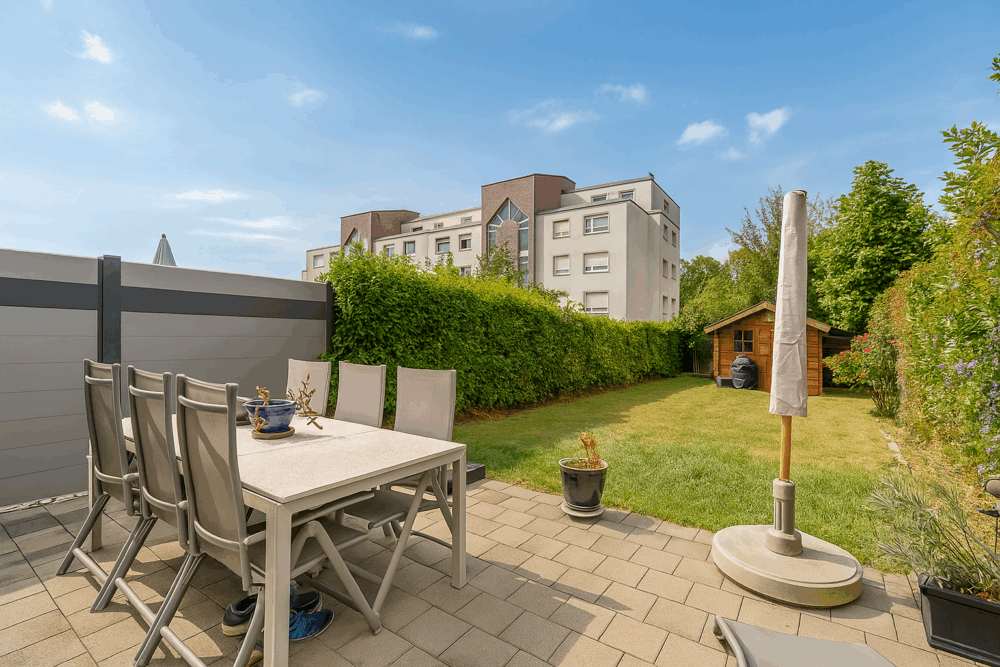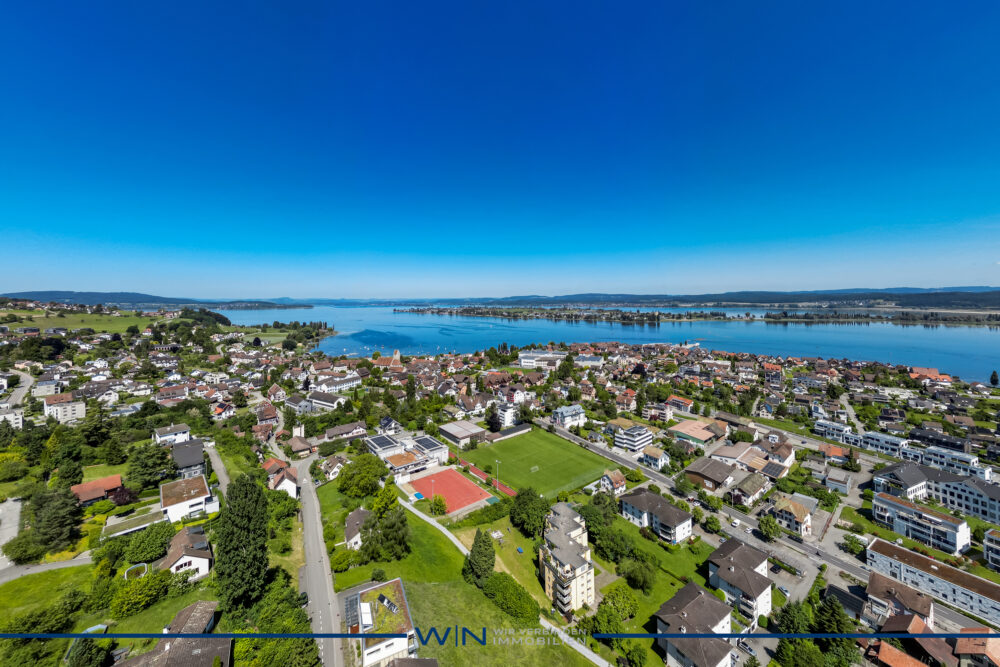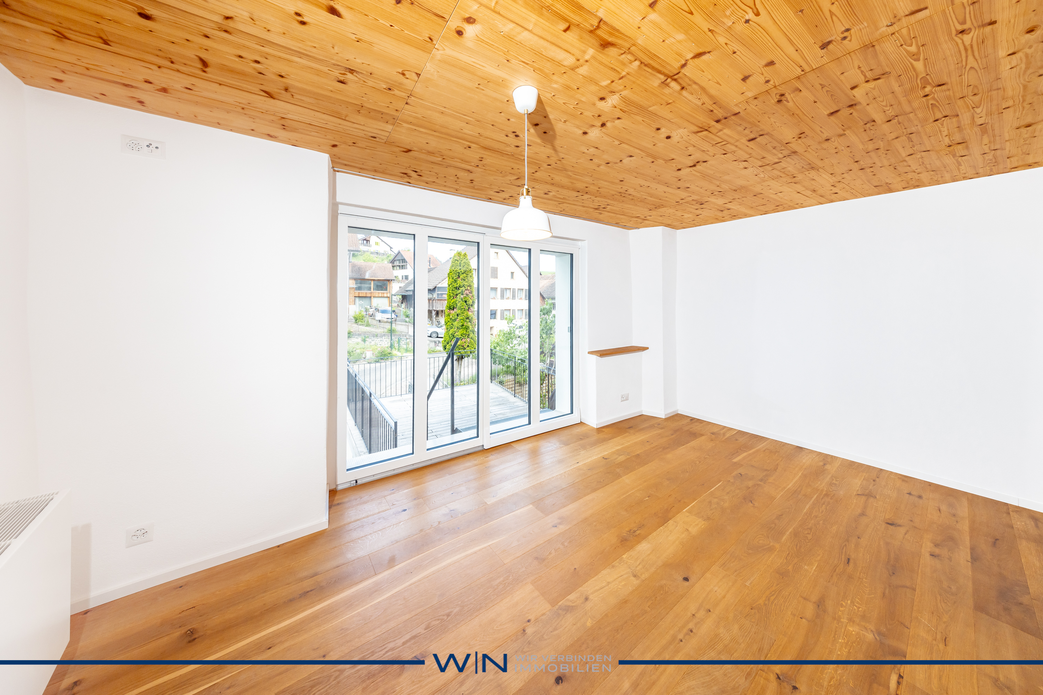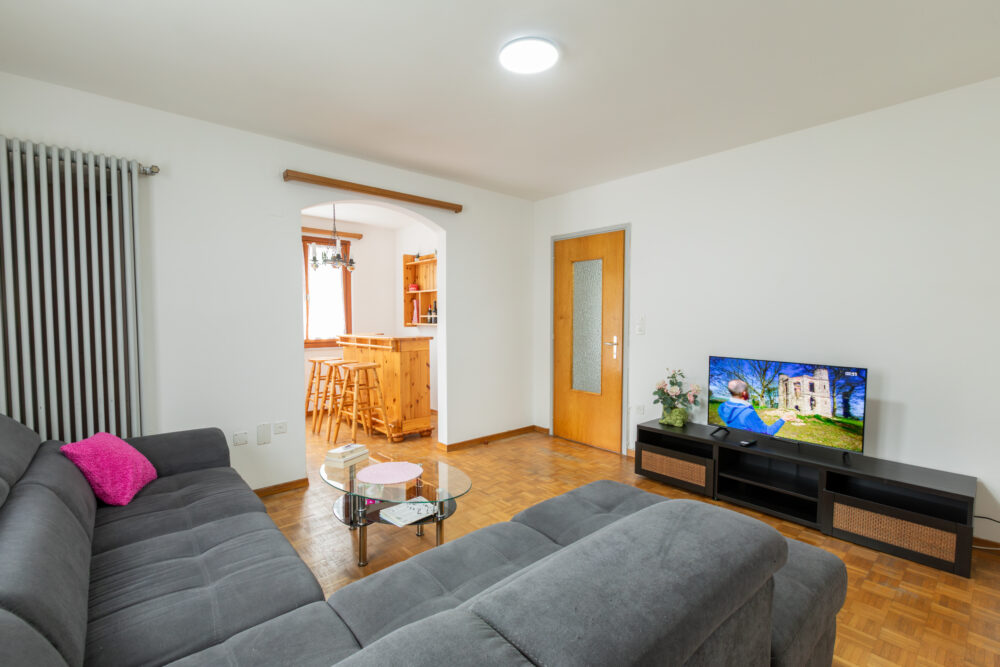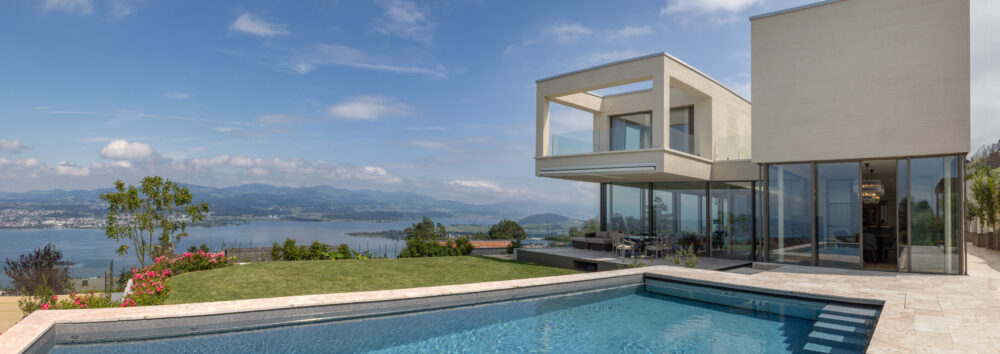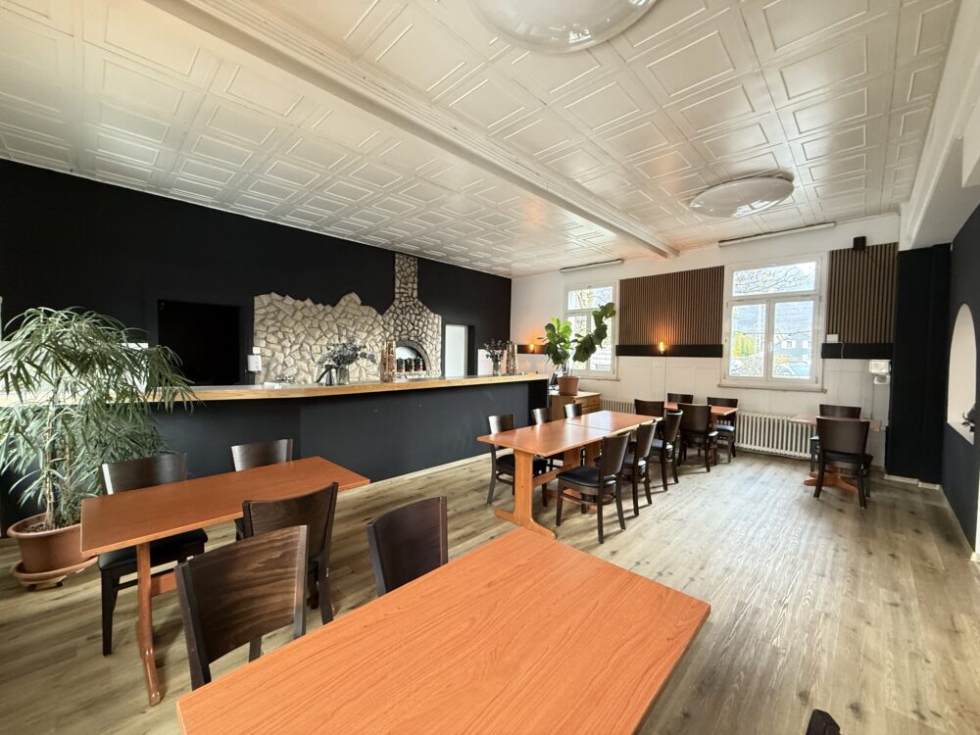Location
–
Dieses einladende 5.5-Zimmerhaus präsentiert sich als wahres Wohlfühlzuhause – mit viel Platz, durchdachter Architektur und liebevollen Details. Der stilvolle Anbau mit grossen Fensterfronten erweitert den Wohnbereich und schafft ein besonders helles, offenes Ambiente. Eine sonnige Terrasse und der gepflegte Garten runden das harmonische Gesamtbild ab. Mit rund 171 m² Wohnfläche auf vier Etagen bietet dieses Haus ideale Voraussetzungen für Familien, die Wert auf Komfort und Wohnqualität legen.
At a glance:
+ GROSSZÜGIGES WOHNERLEBNIS: Ca. 171 m² auf vier Etagen – viel Platz für Familie, Gäste und Homeoffice
+ DURCHDACHTE RAUMAUFTEILUNG: 5.5 Zimmer, davon 4 Schlafzimmer – flexibel nutzbar für verschiedene Lebenssituationen
+ ERWEITERTER WOHNBEREICH: Der Anbau mit Wintergarten-Charakter vergrössert das Wohnzimmer und sorgt für ein lichtdurchflutetes Ambiente
+ SONNIGE AUSSENZONEN: Terrasse und Garten laden zum Entspannen und Geniessen ein
+ KOMFORTABLE PARKMÖGLICHKEITEN: 1 Aussenparkplatz und 1 Einstellhallenplatz im Preis inbegriffen
+ PRAKTISCHER ZUSATZRAUM: Ausgebauter Keller – ideal als Hobbyraum, Büro oder zusätzlicher Stauraum
+ FAMILIENFREUNDLICHE UMGEBUNG: Ruhige Lage mit Nähe zu Schulen, Einkaufsmöglichkeiten und Naherholungsgebieten
+ HELL UND FREUNDLICH: Grosse Fensterflächen sorgen ganztägig für viel Licht und eine angenehme Atmosphäre
If you are interested, we will be happy to send you a detailed property description including all information and look forward to advising you personally at a viewing appointment.
WENET AG - Real estate of KI Group AG since 1974.
In a privileged location high above Untersee, this 7.5-room family home combines stylish living, complete privacy and a unique experience of nature. Spacious outdoor areas, lovingly tended gardens and light-flooded rooms create an atmosphere of arrival, relaxation and enjoyment - a retreat for people with the highest standards.
At a glance:
+ SEESICHT: Breathtaking views of Untersee and the surrounding landscape
+ PRIVATE HOUSE: Exclusive location, unrestricted oasis of retreat in all respects
+ CONDITION: continuously very well maintained, ready to move in
+ POTENTIAL: versatile use, living & working or prestigious home office
+ PARKING SPACES: 2 garage spaces and 3 outdoor parking spaces included
If you are interested, we will be happy to send you a detailed property description including all information and look forward to advising you personally at a viewing appointment.
WENET AG Real Estate of KI Group AG since 1974.
This house tells stories. Of loving care, thoughtful decisions and the desire to create a place that radiates warmth and security. Behind the charming façade lies a home that has been brought into a new chapter with great sensitivity and respect for its substance. You can feel the special atmosphere as soon as you enter: calm, bright and inviting. Clear lines and natural materials create a harmonious combination of old and new. Every room has been designed with aesthetics and everyday life in mind - cosy, high-quality and authentic.
At a glance:
+ PROPERTIES: Unique interior design, sustainable building technology, stylish combination of
Old building flair and modern elegance, open-plan living concept, optimum utilisation of the plot
+ CONDITION: Core refurbished, as good as new overall condition, ready for immediate occupancy
+ RENOVATIONS: heating, kitchen, bathroom, complete interior fit-out, windows, facade, insulation
with rock wool, roof, terrace, garage door
+ TECHNOLOGY: Heat pump boiler, comfort ventilation, district heating connection, BOSE sound system,
Mobile photovoltaic panels, e-mobility (charging station)
+ LOCATION: Centrally located, quiet residential neighbourhood, natural surroundings
+ PARKING SITUATION: 1 outdoor parking space, 1 garage space included.
If you are interested, we will be happy to send you a detailed property description with all the relevant information. We look forward to advising you personally at a viewing appointment.
WENET AG - Real estate of KI Group AG since 1974
Experience a living concept that appeals to the heart and mind in equal measure - a harmonious combination of nature, aesthetics and well thought-out functionality. A charming house is for sale in the picturesque village of Olivone - a place that combines tranquillity, fresh mountain air and natural living in a special way. Surrounded by spacious grounds, this property with three independent flats offers a wide range of possible uses - whether as an exclusive holiday residence or as a stylish retreat for permanent living in harmony with nature.
At a glance
+ CONSTRUCTION QUALITY: solid construction, 2-shell masonry, parquet flooring
+ MOUNTAIN VIEW: unobstructed view of 365 degree panorama
+ PRIVATE SPACE: unrestricted oasis of retreat in all respects, not visible
+ CONDITION: continuously very well maintained, ready for occupancy, no investment required
+ PARKING SPACES: 1 outdoor parking space
+ GARAGE: 1 garage
If you are interested, we will be happy to send you a detailed property description including all information and look forward to advising you personally at a viewing appointment.
WENET AG - Real estate of KI Group AG since 1974.
Investing with vision - a capital investment with development potential. This well-kept apartment building with three residential units is located in a quiet, well-developed micro-location with a high quality of living. The solid construction and the intact condition of the building form a reliable basis for sustainable value retention. The potential for structural and usage-related optimisation in the existing building is particularly noteworthy. Both rental income and market value can be further increased through targeted interventions - for example in the areas of floor plan design, energy upgrades or the expansion of living space. The optimal orientation and attractive location in a sought-after residential neighbourhood ensure continuous demand and low vacancy risks. The property is therefore recommended as a future-proof investment for yield-orientated investors who are looking for long-term stability and development opportunities.
At a glance:
+ CONDITION: continuously well maintained
+ POTENTIAL: Basement extension possible, conversion option extension
+ RENTAL INCOME: CHF 52,800, yield of over 5%
+ RENOVATIONS: 1989 Façade, living space extension 5.5 room flat
+ LOCATION: Central location, sunny and family-friendly
+ PARKING SPACES: garages and outdoor parking spaces, top parking situation
SPACE PROGRAMME: 3 units
- Ground floor: 5.5 room flat
- 1st floor: 4.5 room flat
- 2nd floor: 4.5 room flat
If you are interested, we will be happy to send you a detailed description of the property, including all information, and would be delighted to advise you personally at a viewing appointment.
WENET AG - Real estate of KI Group AG since 1974.
Diese Villa vereint Luxus, Weitblick und Wohlfühlatmosphäre. Direkt an die Landwirtschaftszone angrenzend, bietet sie eine atemberaubende Sicht auf den Zürichsee, hohe Räume, Panoramafenster und ein durchdachtes Raumkonzept schaffen lichtdurchflutete Eleganz.
At a glance:
+ SEESICHT: Panoramic windows, breathtaking view of Lake Zurich
+ LUXUS: modernity, lift, design, open space, boundless freedom
+ WELLNESS: pool, hammam, sauna, fitness room on several floors
+ SIZE: Open design, library over 2 floors, fine materials
+ PRIVATE PREMISES: Exclusive location in agricultural zone, 100 % open space
+ CONSTRUCTION QUALITY: High-quality materials, well thought-out design
The stylish entrance already signals exclusivity and in the open-plan living area you can enjoy magnificent lake views, a library over two floors and a luxurious ambience. The master area impresses with an en-suite bathroom, sauna, walk-in wardrobes and balcony. Other rooms offer a variety of uses.
A pool, hammam, sauna and fitness room are available for fitness and relaxation. The outdoor area delights with a natural stone terrace, pergola and natural pool - a paradise with a view of Lake Zurich.
Yield hunters, investors and money investors watch out, here is an incredible opportunity. This renovated and rented residential and commercial property earns over CHF 64,800 NET per year.
At a glance:
+ HIGHLIGHTS: TOP yield (already let), location, expansion potential, CHF 64'800.- NET annually
+ LOCATION: Very central, sunny, core zone 3 (extension), good infrastructure
+ FACILITIES: restaurant, 2x 4.5-room flat, 5 outdoor and 7 indoor parking spaces, various storage/cellar rooms, stable extension, basement
+ CONSTRUCTION: Continuously renovated, modernised and refurbished
The furniture must be purchased at an additional cost.
If you are interested, we will be happy to send you a detailed description of the property, including all information, and would be delighted to advise you personally at a viewing appointment.
WENET AG - Real estate of KI Group AG since 1974.





