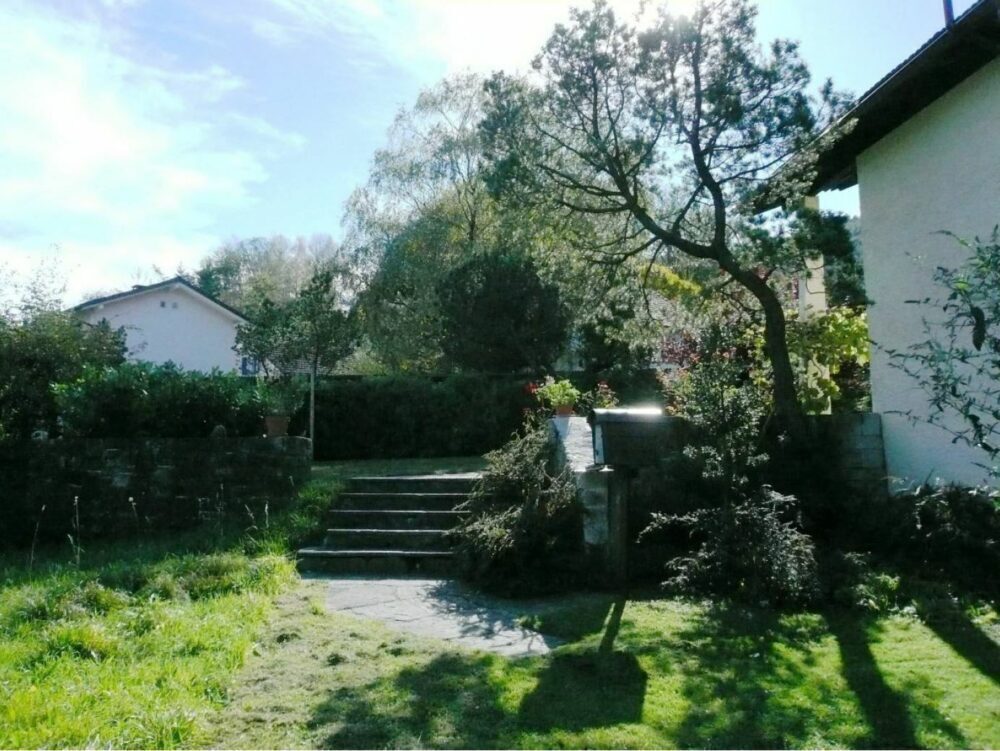Click here: "WENET AG - Image Film - YouTube"
This detached single-family home with approx. 40 square metres of living space and a plot of approx. 458 square metres is located on the edge of a family-friendly development.
When you enter this detached house, you don't get the feeling that it's just more living space. The layout of this house is clear and practical. You enter the house via a hallway, from where you can access all the rooms on the ground floor. There is a kitchen, a living/dining room with a small wood-burning stove, a bathroom and a bedroom. The living room leads to a south-facing terrace. On the top floor there are two rooms that have been converted into living space. The rooms on the upper floor have cork or carpet flooring and are heated by radiators.
At a glance:
+ CONSTRUCTION QUALITY: Complete timber construction, modern, latest technology, natural materials
+ MOUNTAIN VIEW: PURE nature - wonderful, sunny view of the countryside and mountains
+ PRIVATE HOUSE: high privacy, on cul-de-sac, absolute tranquillity
+ CONDITION: NEW & TOP, terrace, garden, country house parquet flooring
+ PARKING SPACES: 5 included: 2x garages, 3 x outdoor parking spaces
If you are interested, we will be happy to send you a detailed description of the property, including all information, and would be delighted to advise you personally at a viewing appointment.
WENET AG - Real estate of KI Group AG since 1974.

