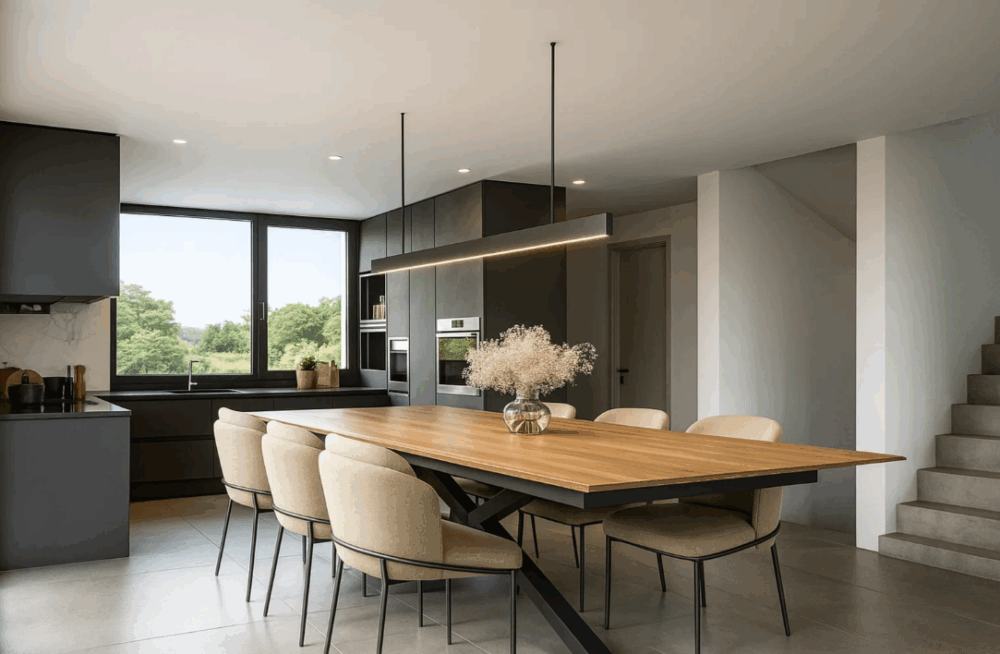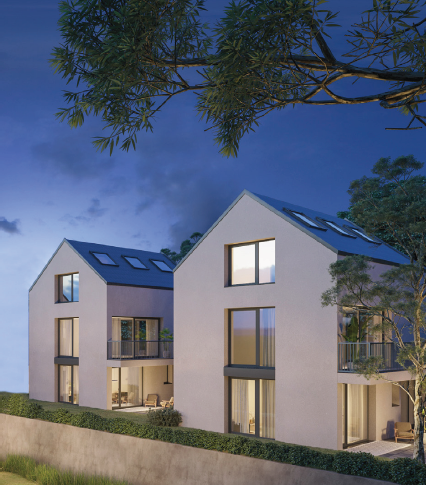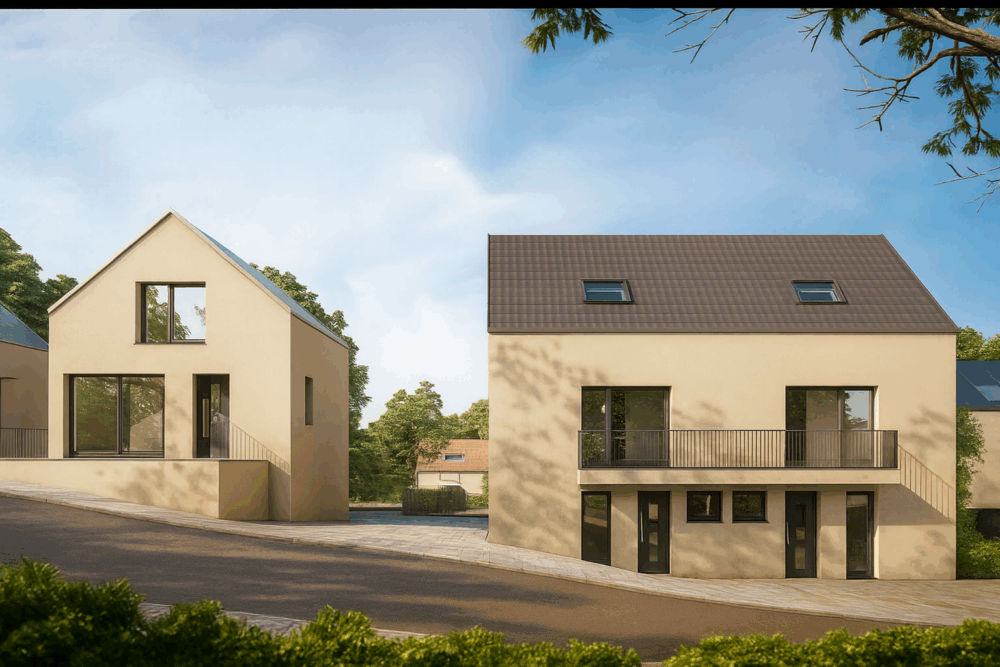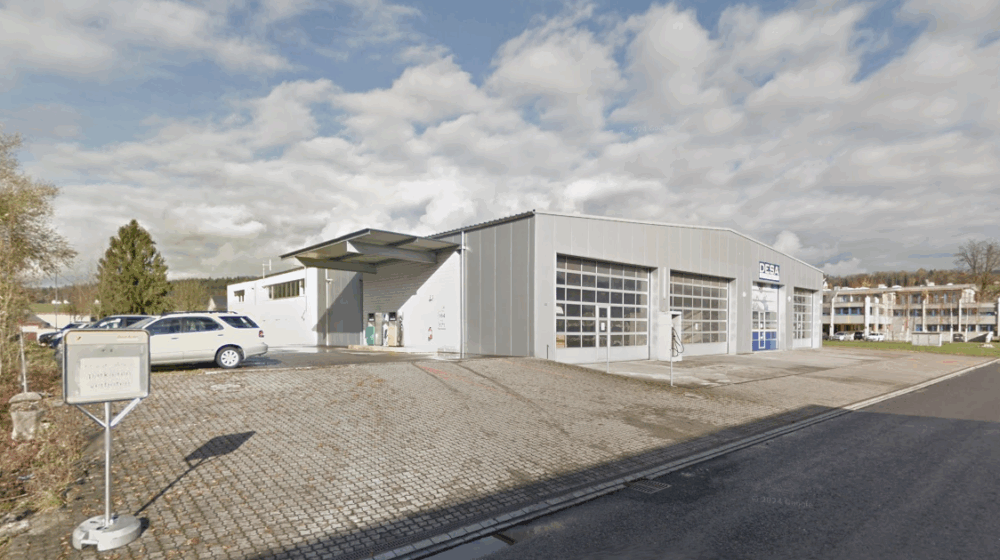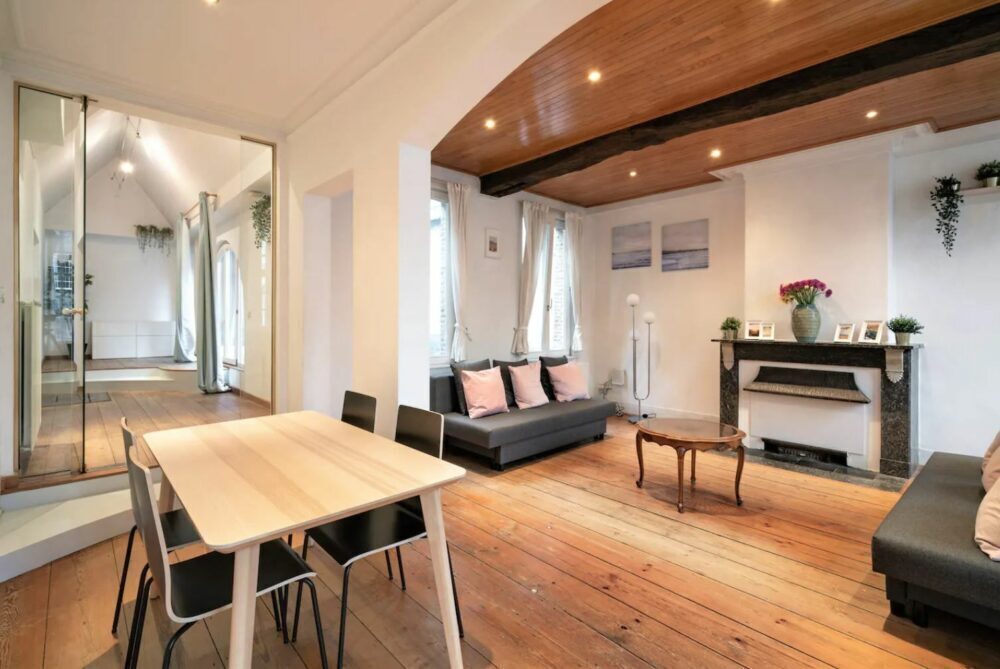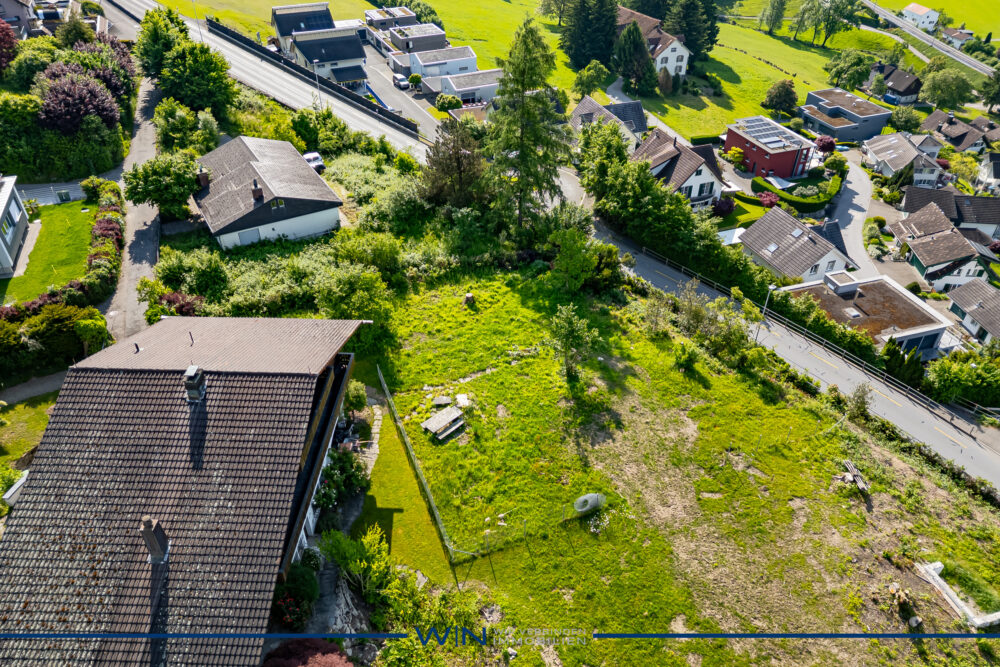An prominenter Lage in Uznach entsteht eine Häusersiedlung mit 4 freistehenden Neubau Einfamilienhäusern. Die Baute zeichnet sich durch eine moderne, zurückhaltende und konsequente Architektur aus.
Die Grundrisse sind offen und modern konzipiert und lassen individuelle Gestaltungsmöglichkeiten zu. Die hochwertigen Einbauküchen mit Unter-/Ober- und Hochschränken laden zum Kochen ein, mit hochwertigem Naturstein und integrierter Beleuchtung sowie sehr guten Einbaugeräte. Alles wird in Massivbauweise erstellt und entspricht den modernsten Baukriterien.
Everything at a glance:
+ BEZUG: Neubau, Erstbezug – 2027 oder n.A.
+ BAUWEISE: Aufteilung n.A. / z.B. individuell, Massivbauweise, SIA Norm 181
+ DETAILWERTE: Aussenwärmedämmung mit Strukturputz, Flachdach, extensiv begrünt
+ ÜBERGABE: Gereinigt, voll funktionsfähig, schlüssel- und bezugsfertig
+ HEIZUNG: Luft-Wasser-Wärmepumpe, Fussbodenheizung mit Einzelraum-Regulierung
+ GESCHOSS: 3 Etagen, Erdgeschoss, Obergeschoss, Untergeschoss
+ STAURAUM: Keller- / Nebenräume im U, Waschküche, Veloraum n.A.
+ BADEZIMMER: 1 x DU/WC und 1 x Bad/ WC en Suite direkt vom grossen Zimmer erschlossen.
+ PARKING: Tiefgarage mit direktem Wohnhaus-Zugang und Aussenabstellplatz
+ LAGE: Zentral, top-Standort, beste Werbefläche
Die Sitzplätze im Erdgeschoss und die Terrassen im Ober- und Attikageschoss bieten viel Freiraum und Sonne sowie Aussicht. Neben viel Platz im Untergeschoss finden Sie Ihren Keller, den Veloraum und die Waschküche.
If you are interested, we will be happy to send you a detailed description of the property, including all information, and would be delighted to advise you personally at a viewing appointment.
WENET AG - Real estate of KI Group AG since 1974
An prominenter Lage in Uznach entsteht eine Häusersiedlung mit 4 frei stehenden Neubau Einfamilienhäusern. Die Baute zeichnet sich durch eine moderne, zurückhaltende und konsequente Architektur aus.
Die Grundrisse sind offen und modern konzipiert und lassen individuelle Gestaltungsmöglichkeiten zu. Die hochwertigen Einbauküchen mit Unter-/Ober- und Hochschränken laden zum Kochen ein, mit hochwertigem Naturstein und integrierter Beleuchtung sowie sehr guten Einbaugeräte. Alles wird in Massivbauweise erstellt und entspricht den modernsten Baukriterien.
Everything at a glance:
+ BEZUG: Neubau, Erstbezug – 2027 oder n.A.
+ BAUWEISE: Aufteilung n.A. / z.B. individuell, Massivbauweise, SIA Norm 181
+ DETAILWERTE: Aussenwärmedämmung mit Strukturputz, Flachdach, extensiv begrünt
+ ÜBERGABE: gereinigt, voll funktionsfähig, schlüssel- und bezugsfertig
+ HEIZUNG: Luft-Wasser-Wärmepumpe, Fussbodenheizung mit Einzelraum-Regulierung
+ GESCHOSS: 3 Etagen, Erdgeschoss, Obergeschoss, Untergeschoss
+ STAURAUM: Keller- / Nebenräume im U, Waschküche, Veloraum n.A.
+ BADEZIMMER: 1 x DU/WC und 1 x Bad/ WC en Suite direkt vom grossen Zimmer erschlossen.
+ PARKING: Tiefgarage mit direktem Wohnhaus-Zugang und Aussenabstellplatz
+ LAGE: Zentral, top-Standort, beste Werbefläche
Die Sitzplätze im Erdgeschoss und die Terrassen im Ober- und Attikageschoss bieten viel Freiraum und Sonne sowie Aussicht. Neben viel Platz im Untergeschoss finden Sie Ihren Keller, den Veloraum und die Waschküche.
If you are interested, we will be happy to send you a detailed description of the property, including all information, and would be delighted to advise you personally at a viewing appointment.
WENET AG - Real estate of KI Group AG since 1974
An prominenter Lage in Uznach entsteht eine Häusersiedlung mit 4 freistehenden Neubau Einfamilienhäusern. Die Baute zeichnet sich durch eine moderne, zurückhaltende und konsequente Architektur aus.
Die Grundrisse sind offen und modern konzipiert und lassen individuelle Gestaltungsmöglichkeiten zu. Die hochwertigen Einbauküchen mit Unter-/Ober- und Hochschränken laden zum Kochen ein, mit hochwertigem Naturstein und integrierter Beleuchtung sowie sehr guten Einbaugeräte. Alles wird in Massivbauweise erstellt und entspricht den modernsten Baukriterien.
Everything at a glance:
+ BEZUG: Neubau, Erstbezug – 2027 oder n.A.
+ BAUWEISE: Aufteilung n.A. / z.B. individuell, Massivbauweise, SIA Norm 181
+ DETAILWERTE: Aussenwärmedämmung mit Strukturputz, Flachdach, extensiv begrünt
+ ÜBERGABE: gereinigt, voll funktionsfähig, schlüssel- und bezugsfertig
+ HEIZUNG: Luft-Wasser-Wärmepumpe, Fussbodenheizung mit Einzelraum-Regulierung
+ GESCHOSS: 3 Etagen, Erdgeschoss, Obergeschoss, Untergeschoss
+ STAURAUM: Keller- / Nebenräume im U, Waschküche, Veloraum n.A.
+ BADEZIMMER: 1 x DU/WC und 1 x Bad/ WC en Suite direkt vom grossen Zimmer erschlossen.
+ PARKING: Tiefgarage mit direktem Wohnhaus-Zugang und Aussenabstellplatz
+ LAGE: Zentral, top-Standort, beste Werbefläche
Die Sitzplätze im Erdgeschoss und die Terrassen im Ober- und Attikageschoss bieten viel Freiraum und Sonne sowie Aussicht. Neben viel Platz im Untergeschoss finden Sie Ihren Keller, den Veloraum und die Waschküche.
If you are interested, we will be happy to send you a detailed description of the property, including all information, and would be delighted to advise you personally at a viewing appointment.
WENET AG - Real estate of KI Group AG since 1974
Dieser Rendite- und Generalist-Gigant liefert Ihnen garantierte Sicherheit als Kapitalanlage für stabile und nachhaltige Einnahmen, wertbeständig, konstant und verlässlich für die nächste Generation. Eine renditestarke Bestandsimmobilie, voll vermietet für die kommenden Jahrzehnte und tadelloser Zustand, ohne Investitionsbedarf.
Room programme:
+ EG: Einstellhalle Postautos West / Ost, Büros, Aufenthaltsraum
+ OG: Büros, 2x Disponibel Räume, Kantine / Aufenthaltsraum
Die Baute zeichnet sich durch eine moderne, zurückhaltende und konsequente Architektur aus, welche auf eine sichere Rendite ausgerichtet ist und alle Bedürfnisse einer tadellosen Kapitalanlage auf Schweizer Niveau vollumfänglich erfüllt.
Alles auf einen Blick
+ RENDITE: knapp 4 % mit hoher Rendite-Steigerung
+ ZUSTAND: Voll funktionsfähig, nahezu neuwertig, sehr gut unterhalten
+ ENERGIE: Neue Solaranlage im Wert von über CHF 200’000.-
+ MIETE: über 225’000.- pro Jahr
+ FLÄCHE: Einstellhalle ca. 1’075m2, Büro ca. 317 m2
+ ZONE: Arbeitszonen: BauG Gewerbe Industrie Zone
+ LAGE: Zentrumsnah, lokal, perfekte ÖV-/Autobahnanbindung
If you are interested, we will be happy to send you a detailed description of the property, including all information, and would be delighted to advise you personally at a viewing appointment.
WENET AG - Real estate of KI Group AG since 1974.
Click here: "WENET AG - Image Film - YouTube"
Peace, relaxation and serenity - let yourself be enchanted.
With a total of 95m2 of living space spread over 3.5 rooms, you will be fascinated by the incredible ambience. The flat has been continuously maintained, renovated and modernised. The entrance area gives you direct access to the spacious living and dining room with plenty of room for your loved ones. The two spacious bedrooms can be used individually thanks to the good floor plan concept.
At a glance:
+ CONSTRUCTION QUALITY: Complete timber construction, modern, latest technology, natural materials
+ MOUNTAIN VIEW: PURE nature - wonderful, sunny view of the countryside and mountains
+ PRIVATE HOUSE: high privacy, on cul-de-sac, absolute tranquillity
+ CONDITION: NEW & TOP, terrace, garden, country house parquet flooring
+ PARKING: Good parking situation available
If you are interested, we will be happy to send you a detailed description of the property, including all information, and would be delighted to advise you personally at a viewing appointment.
WENET AG - Real estate of KI Group AG since 1974.
The fully developed building plot no. 1588 (Rüti) is situated in an elevated, privileged and very sunny location in the immediate vicinity of the village centre, where access is guaranteed via the "Frohe Aussicht", a quiet side street with no through traffic. The property is fully south-facing, which provides excellent sunlight and a wonderful, unobstructed panoramic view of the Linth plain and across Lake Zurich.
Plot no. 1588 approx. 1'065 m2 = building land, price /m2 CHF 1'314.-
Partial purchase of the plots possible, according to plan and by arrangement:
- Yellow approx. 487 m2 for CHF 639'918.-
- Blue approx. 578 m2 for CHF 759'492.-
The following highlights:
- Unobstructed view
- No utilisation rate
- Sunny, quiet location
- Fully developed
- New building project a.A.
Facts:
Parcel no. 1588
Residential zone W2a
(detached/two-family houses) WE2
*No utilisation rate*
max. 7 m building height
max. 11 m ridge height
Large/small 8 m/4 m
If you are interested, we will be happy to send you a detailed property description including all information and look forward to advising you personally at a viewing appointment.
WENET AG - Real estate of KI Group AG since 1974.
