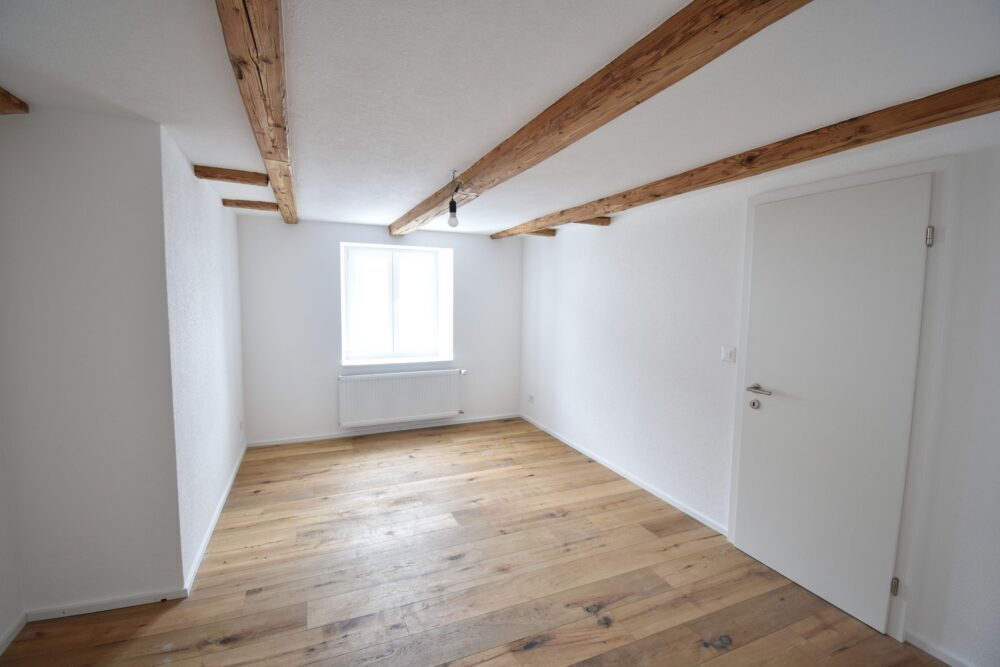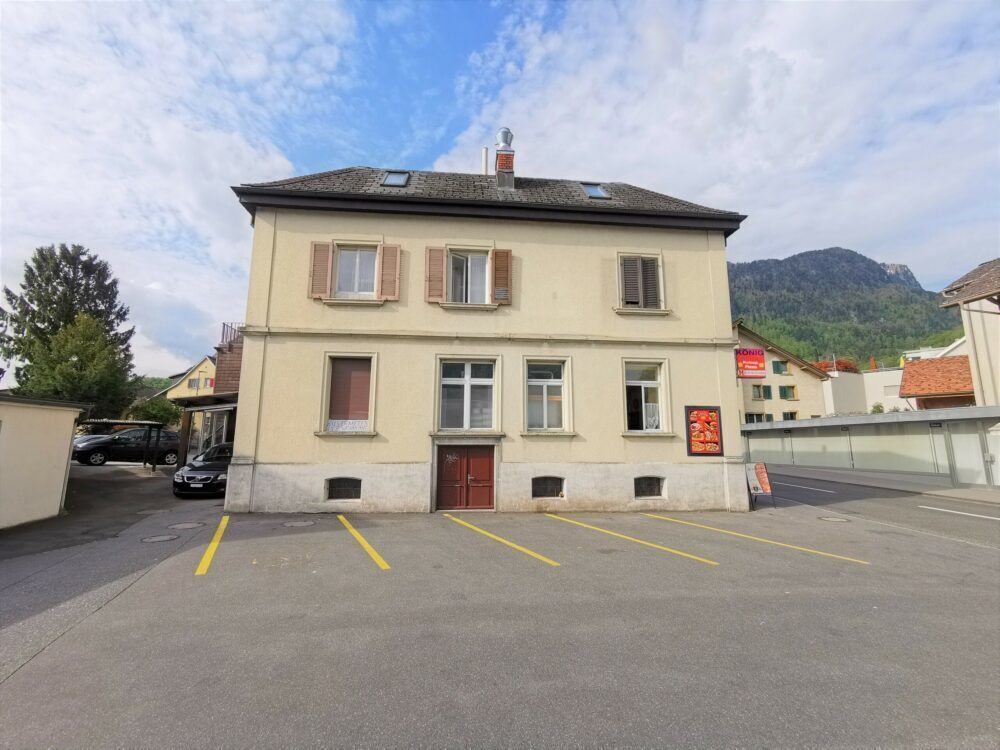Click here: "WENET AG - Image Film - YouTube"
The mid-terrace house is in a prime, central location in Niederurnen. And despite this excellent location, it is absolutely quiet. The street has no major traffic and is family-friendly. Shopping facilities, schools, culinary delights and culture as well as countless sports facilities are in the immediate vicinity.
At a glance:
+ CONSTRUCTION QUALITY: Complete timber construction, modern, latest technology, natural materials
+ MOUNTAIN VIEW: PURE nature - wonderful, sunny view of the countryside and mountains
+ PRIVATE HOUSE: high privacy, on cul-de-sac, absolute tranquillity
+ TECHNOLOGY: practically no additional costs
+ CONDITION: NEW & TOP, terrace, garden, country house parquet flooring
+ PARKING SPACES: Communal parking situation very good
The house offers the option of extending the top floor and using it as additional living space. On the upper floor, the central hub of this property, you will find the separate living room and the manageable kitchen with access to the balcony. Behind the house you will find the small garden, which is a further enhancement of this property and is characterised by its easy maintenance. The house is characterised by a built-in dining alcove. Together with the spacious living area and the wood-burning stove, this part provides the cosy centre of the rooms. The three spacious bedrooms, the shower with WC and washbasin, the separate WC, the separate laundry room in the flat and the attic offer an above-average flat size and enough space to feel completely at home.
If you are interested, we will be happy to send you a detailed description of the property, including all information, and would be delighted to advise you personally at a viewing appointment.
WENET AG - Real estate of KI Group AG since 1974.
Click here: "WENET AG - Image Film - YouTube"
Exclusive returns - see for yourself.
This gem with 3 units and a unique yield is situated in a preferred location, firmly anchored in the village centre of Niederurnen.
Room programme:
Ground floor: Commercial/snack bar: CHF 5,500 (including ancillary costs on account CHF 350/month) approx. 98m2 + storage space
First floor: 4.5 room flat: CHF 1'800.- (including additional costs CHF 200.-/month) approx. 110m2
Upper floor: 4.5 room flat: CHF 1'700.- (including additional costs CHF 150.-/month) approx. 105m2
Mobile phone mast CHF 1'500.-
Board CHF 200.-
Car parks:
1 x outside parking space at the rear CHF 60.-
2 x front outside parking spaces CHF 120.- (2 x)
1 x garage parking space CHF 110.-
1 x carport/covered CHF 80.-
Total rental income p.a. CHF 132'840.- (including ancillary costs on account CHF 6780.-/p.a.)
The property has a full basement and offers further possibilities for a craft/hobby room or for personal use. The price also includes 3 outdoor parking spaces, a garage parking space and a carport. Interested? We would be happy to discuss further details with you, we look forward to your call.


