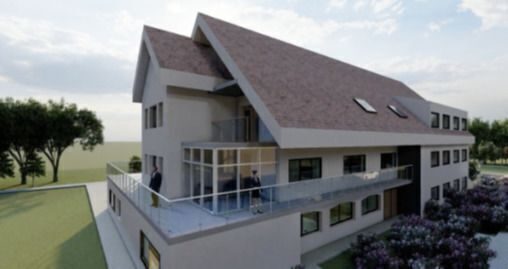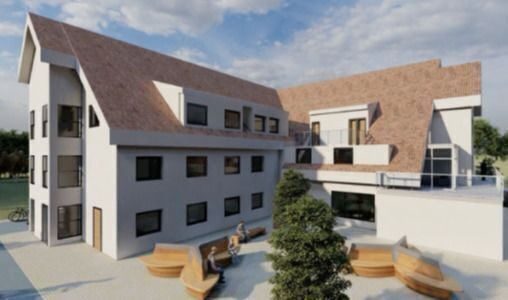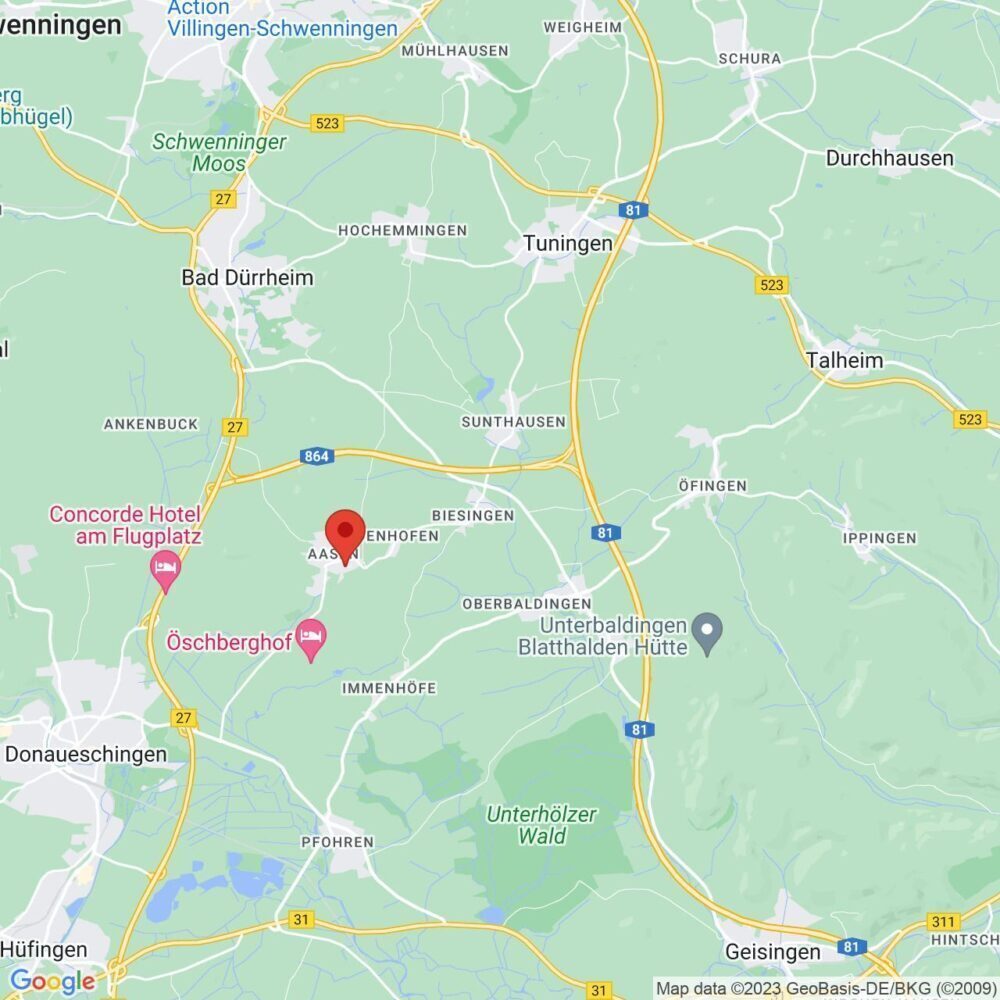WENET - Greenfield - New units
- Living space1213 m2
Basic data
Conditions
Selling price: Price on request
Features
Description of the
With this attractive new-build project, we are creating new urban living space in a green setting that meets the highest quality standards. Great importance is attached to high standards in the interior fit-out and additional living space is created with the outdoor areas. This project is being built using traditional construction methods and high-quality materials. An existing commercial building will be completely remodelled and a new extension added. The building complex offers a large selection of 1.5 to 3.5-room flats with a living space of approx. 31-96 m². This modern architecture and efficient room layout create a harmonious interplay and offer singles, couples and families a peaceful and family-friendly home. The flats are not only cosy retreats, but also offer breathtaking views over the greenery and the city, creating a cosy feeling of connectedness. The rooms are used efficiently and create a cosy living ambience. Buyers can design their flat entirely according to their individual ideas. However, we ask that you adhere to the specified deadlines in order to avoid delays in construction. The planning and realisation of your wishes is a major concern. For this reason, only components and materials that have been approved by you in writing, both in terms of planning and additional costs, will be included in the planning. This not only gives you the opportunity to design the flats entirely according to your ideas, but also ensures that you are satisfied with the end result. The aim is to create a property that reflects your personality and in which you can feel completely at ease. We always endeavour to resolve your concerns quickly and easily and offer you a positive buying experience. Facts - New building 2023 - 19 units - total 1'213 m2 - Turnkey handover - Ready-to-occupy handover - Buyer's wishes are taken into account You therefore have the opportunity to incorporate your wishes and ideas into the design. Please note, however, that not all designs can be changed, as some components are subject to authorisation or are jointly owned. A table with the possible designs has been created, which is available to you when designing. Should you wish to make any further changes to the façade, windows, sun protection, terrace coverings, surroundings, car parks, bicycle shed, etc., these must be subject to authorisation and approved by the developer.
Location
Donaueschingen is a town in south-west Germany and is located in the state of Baden-Württemberg. It is located in the Black Forest-Baar district and has around 22,000 inhabitants. The town is known for its beautiful location at the confluence of the Brigach and Breg rivers, which join here to form the Danube. As a result, Donaueschingen offers an idyllic landscape with many green spaces and parks. There are numerous shopping facilities, restaurants and cafés in the town centre. The town also has a lot to offer culturally, such as the Fürstlich Fürstenberg Castle, which is considered one of the most beautiful castles in south-west Germany. Property prices in Donaueschingen are moderate compared to other cities in Baden-Württemberg. There are both detached houses and flats in various price ranges. The demand for property is constantly increasing due to the attractive location and good infrastructure.
Distances
Travel time Bank |
16 minutes | Footpath Shops |
Minutes 81 |
Travel time hospital |
10 minutes | Footpath secondary school |
80 minutes |
Distance stores |
km 6.02 | Elementary school footpath |
76 minutes |



