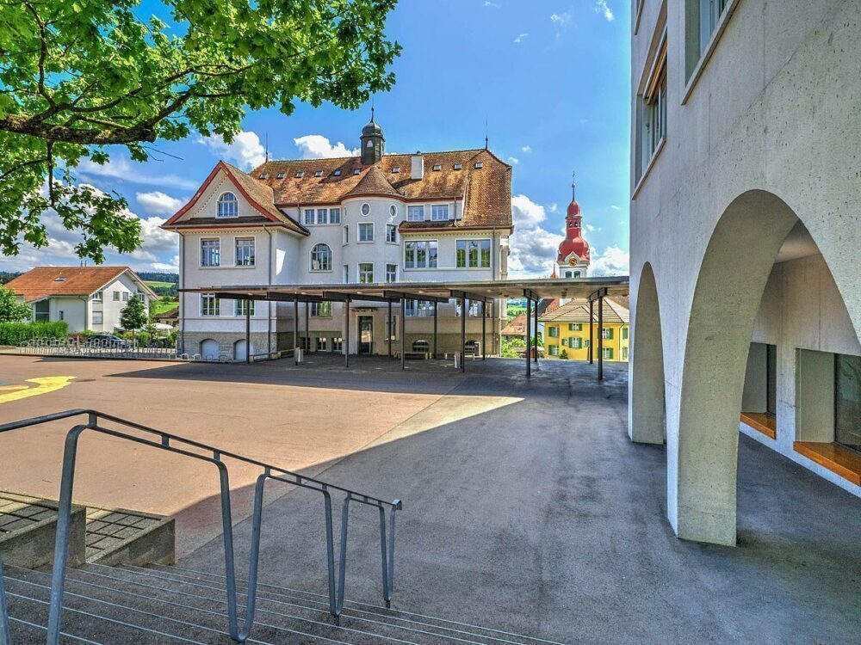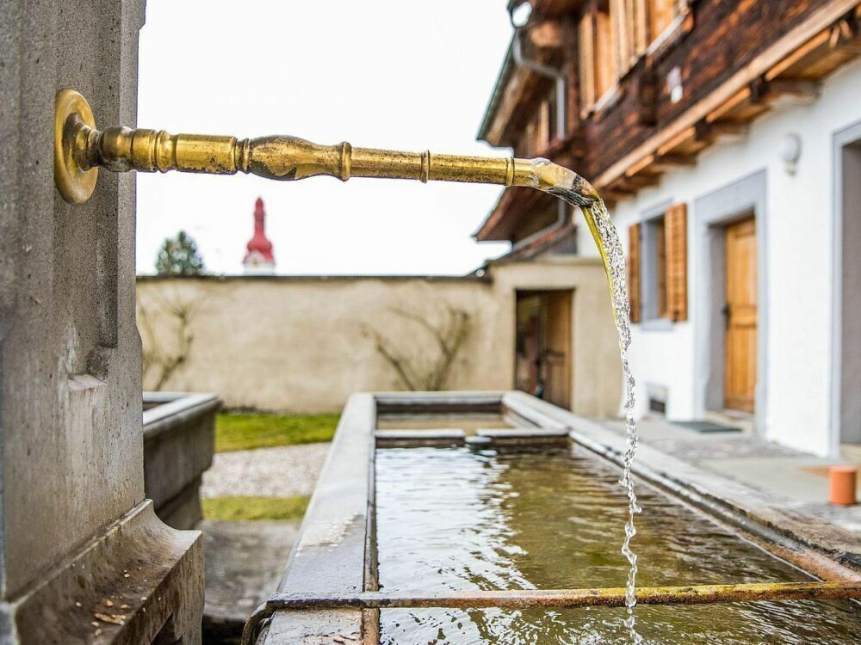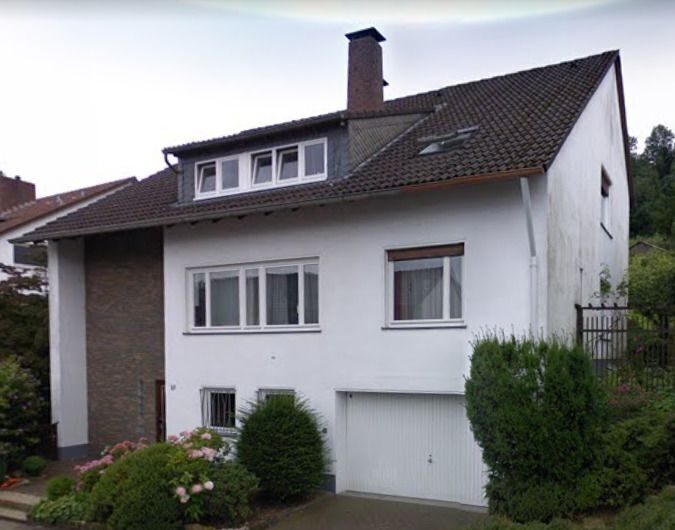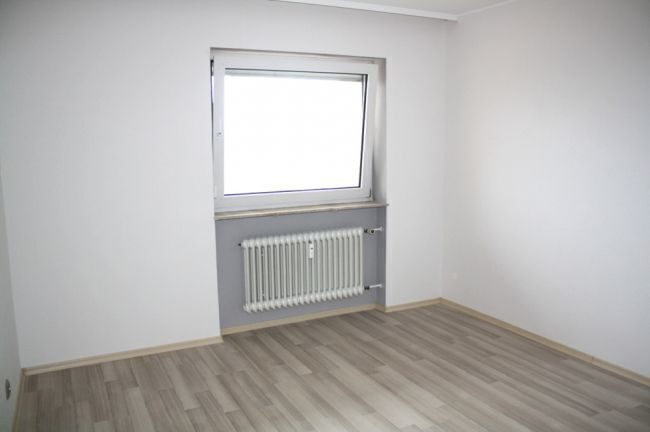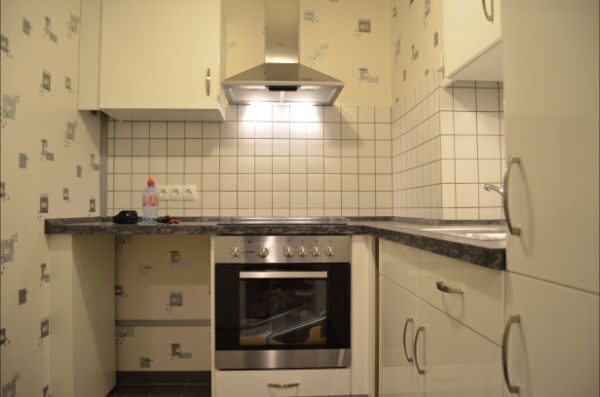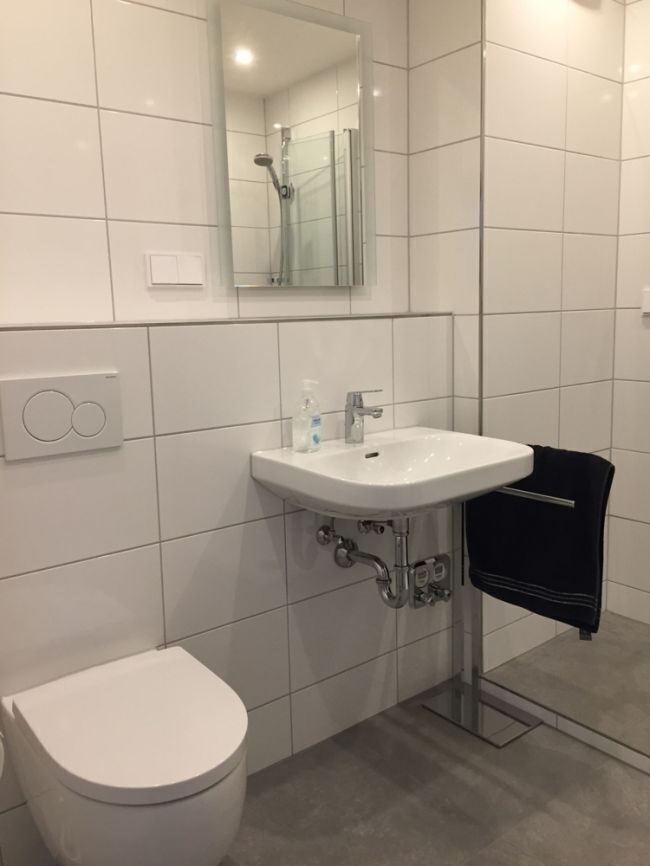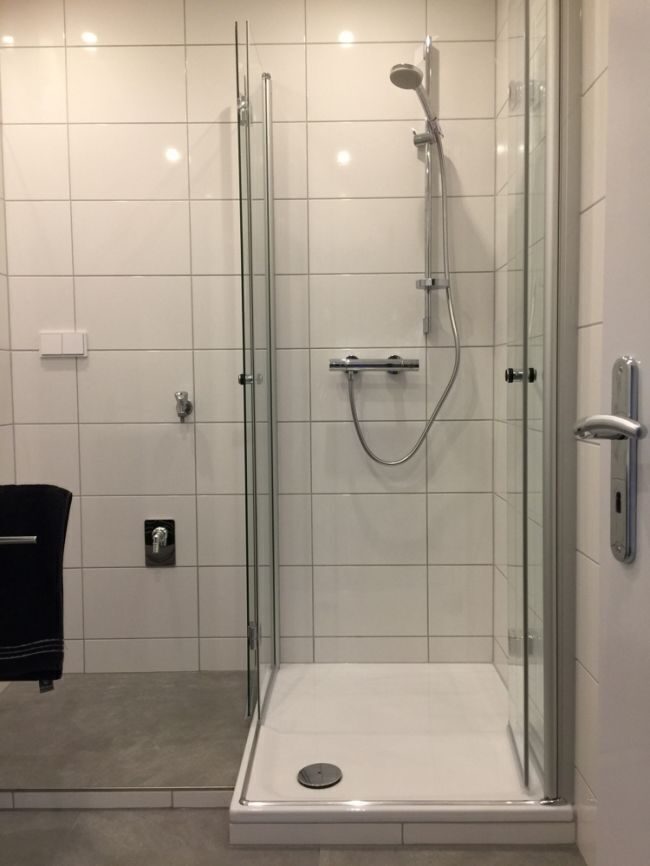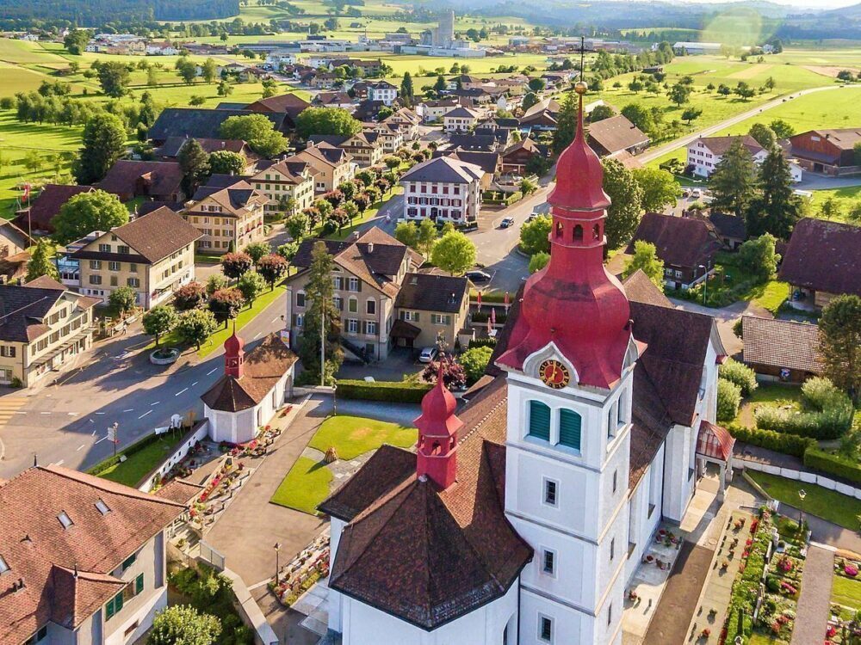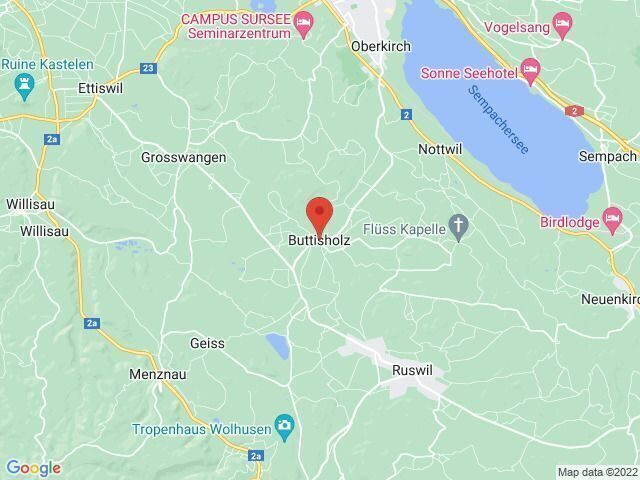Lifestyle at the centre
- Rooms2.5
- Living space55 m2
Basic data
Conditions
Selling price:
Features
Description of the
Click here: "WENET AG - Image Film - YouTube" The idyllic village, nestled in the magnificent landscape of the Rottal, has a modern infrastructure and a high quality of living. It offers family-friendly living close to the town centre in a green setting. The well-kept staircase leads to the entrance area of the flat, which impresses with its practical room layout. This 2.5-room flat is located on the 1st floor of a residential building and has approx. 55 m² of living space. Upon entering the flat, you reach all rooms via the hallway. To the right is the kitchen, to the left the newly renovated shower room with washing machine and tumble dryer. Opposite the flat entrance door are the 2 living rooms. The tiled bathroom has a bathtub. The kitchen offers enough space for baking or cooking. Facts - New wet room - Sunny balcony - Shared seating area - Incl. cellar - Shared outside car park - Visitor car park The centrepiece is the large and light-flooded living room; a balcony extension has already been discussed at the owners' meeting and can be added. The other three rooms can be used as bedrooms, children's rooms or studies. A private cellar compartment rounds off this offer. Would you like to find out more? Then don't hesitate to book your personal viewing appointment. We look forward to your call.
Distances
Travel time Bank |
1 minutes | Footpath Shops |
2 minutes |
Travel time hospital |
10 minutes | Footpath secondary school |
2 minutes |
Distance stores |
0.15 km | Elementary school footpath |
2 minutes |
