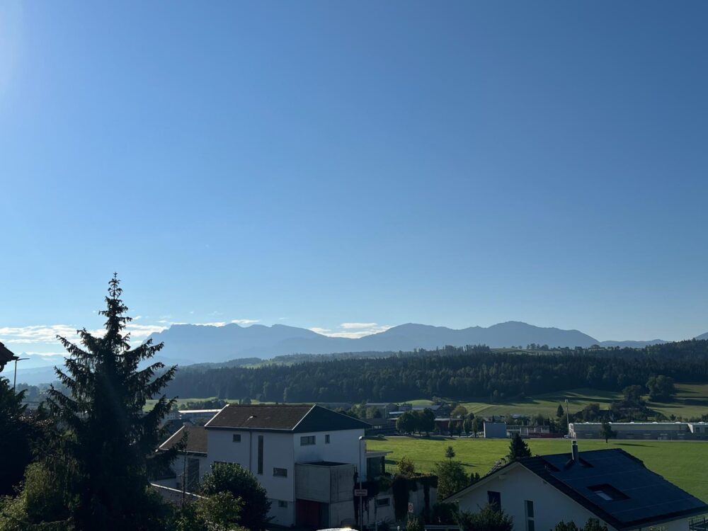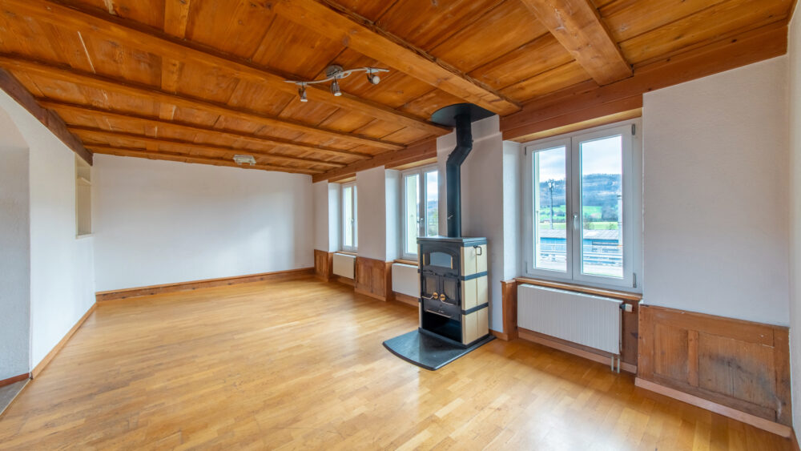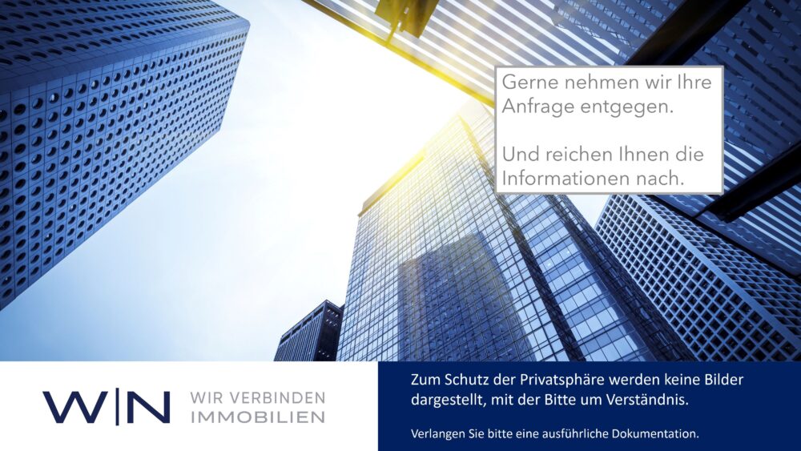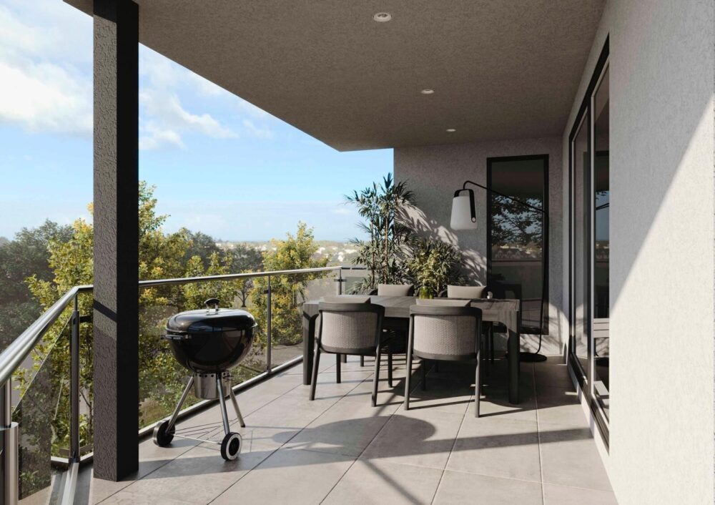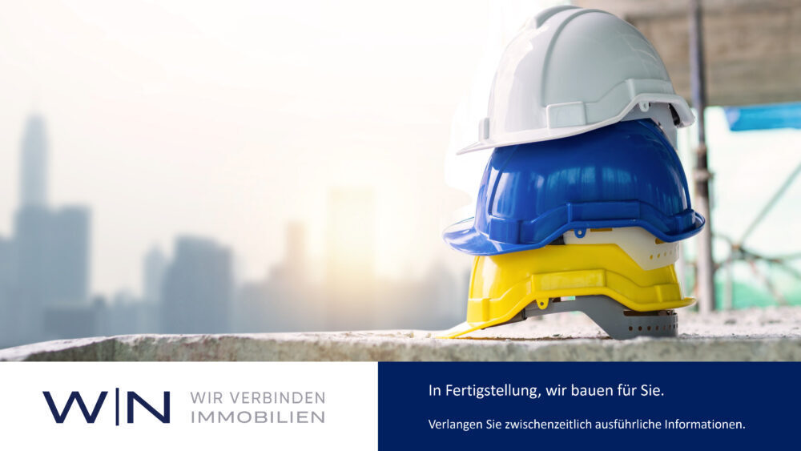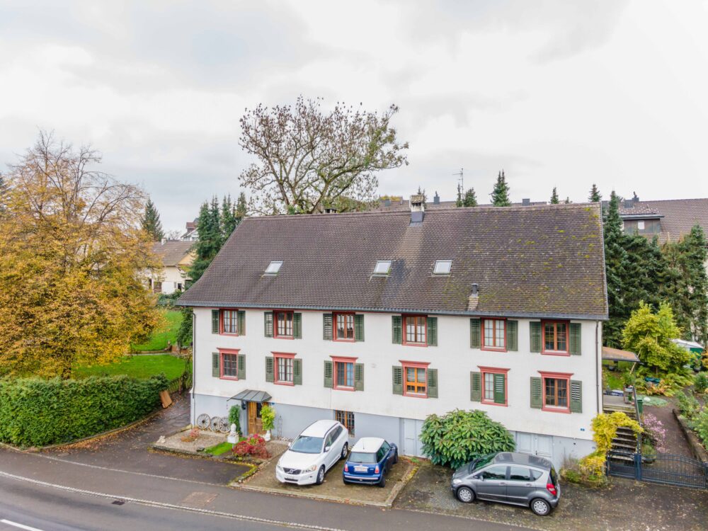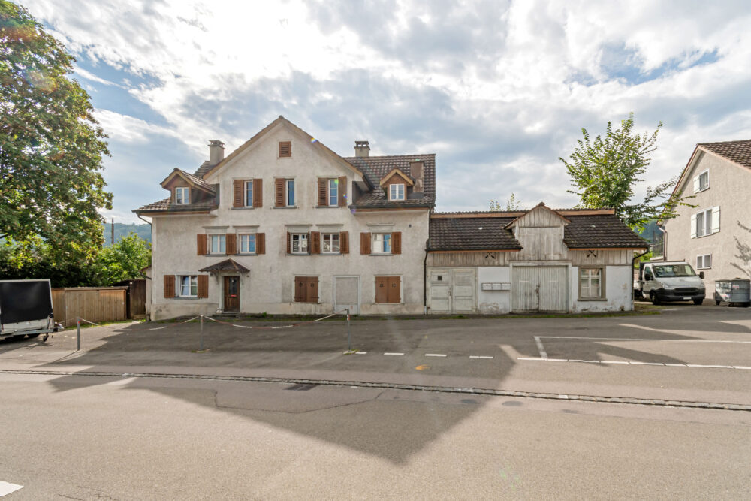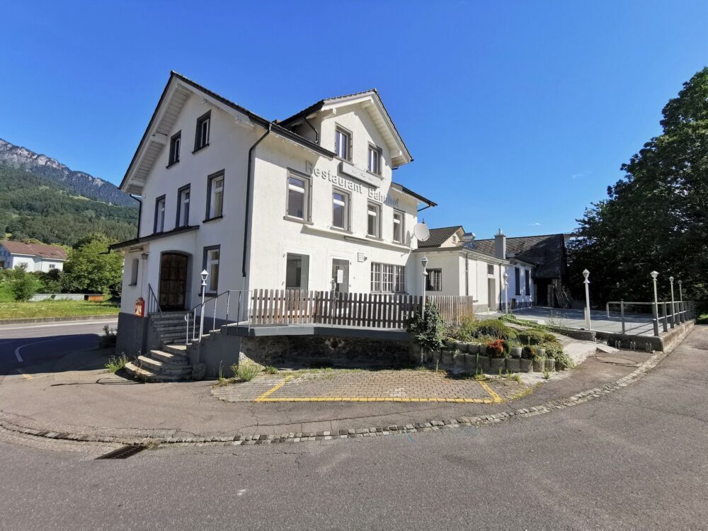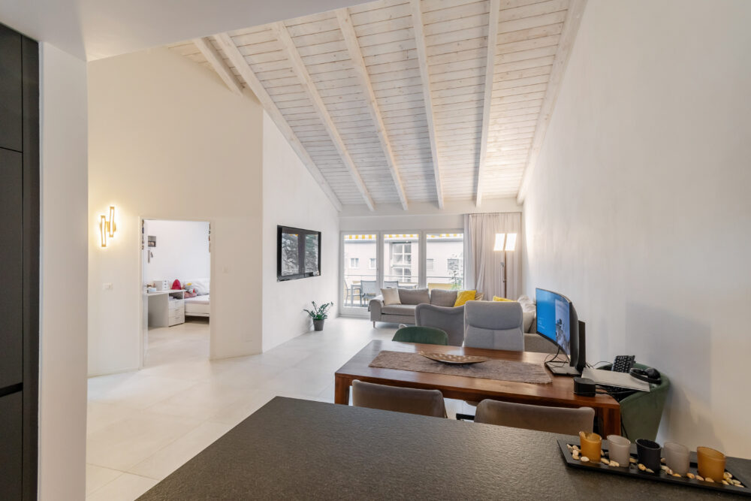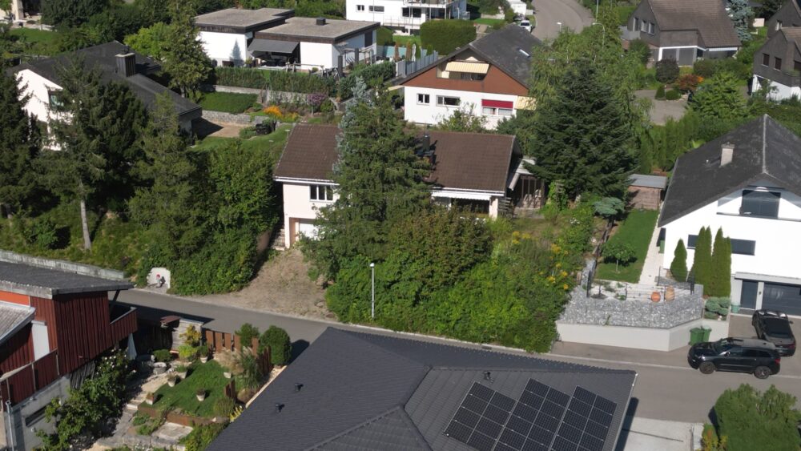properties for sale/MIETEN
As far as the eye can see - so much space on one floor is simply luxury that can be crowned with an expansive view in a sunny, central location. Plenty of space for a pool table or an oasis of calm - anything is possible here, because you have the true luxury of an extraordinary room programme in all respects.
At a glance:
+ CONSTRUCTION QUALITY: New roof 2021 / luxury shell with new kitchen 2024, electrical 2024
+ MOUNTAIN VIEW: sunny, fog-free, unobstructed view of the Swiss Alps
+ PRIVATE SPACE: unrestricted oasis of retreat in all respects, not visible
+ CONDITION: Uniquely customisable according to your wishes
+ PARKING SPACES: 1 large garage box + 1 outdoor parking space
+ UNCOMPARABLE: You can determine the interior fittings - no compromises
WENET AG - Real estate of KI Group AG since 1974.
If you are interested, we will be happy to send you a detailed description of the property, including all information, and would be delighted to advise you personally at a viewing appointment.
If you are looking for a free living space, you will be delighted by the green oasis behind the house, because here you can simply enjoy yourself and continue dreaming, thanks to the open possibilities that you can expand or simply use. You will appreciate the connection between the house and the garden, as it offers you the peace and quiet for a wonderful rest. The house has been continuously renovated and modernised with great attention to detail and the wooden character has been integrated with a touch of patina.
At a glance:
+ CONSTRUCTION QUALITY: sandblasted old wooden beams, heat pump 2024, natural cellar
+ Quiet & CENTRAL: central location, good connections
+ PRIVATE HOUSE: Oasis of retreat with absolute peace and quiet for relaxing in the countryside
+ Condition: well-kept condition, ready to move into, very well maintained on an ongoing basis
+ HEATING: TOP NEW heating: heat pump incl. new boiler
+ PARKING SPACES: 3-4 parking spaces
If you are interested, we will be happy to send you a detailed description of the property, including all information, and would be delighted to advise you personally at a viewing appointment.
WENET AG - Real estate of KI Group AG since 1974.
This is an exceptional investment opportunity in Emmen. An attractive property with a size of over 937m² and an existing property with a large commercial section, which offers you considerable potential for redevelopment. An existing conversion project can be taken over on request.
This first-class offer is ideal for far-sighted investors or builders who want to start remodelling immediately.
At a glance:
+ POTENTIAL: Expansion of up to 609m2 permitted, additional income possible by adding another storey
+ CONDITION: expandable, existing apartment building (1 x 4.5-room apartment / 1 x 3.5-room apartment / 3 x studios) with various units (living, bakery, bakery and associated restaurant)
+ RATING FIGURE: 0.65 according to old regulations
+ PARKING: 10 outdoor parking spaces and 1 garage parking space available according to the conversion project
+ LOCATION: centrally located, all-day sunshine, sought-after residential and shopping area
+ RENDITE PROJECT: exciting and interesting investment with great potential
If you are interested, we will be happy to send you a detailed property description including all information and look forward to advising you personally at a viewing appointment.
WENET AG - Real estate of KI Group AG since 1974.
An attractive plot with a size of over 600m² that offers considerable potential for a development. To enable you to start building immediately, we are offering you a conversion project for a four-storey apartment building with several flats and outdoor parking spaces. This first-class offer is ideal for far-sighted investors or developers who want to start building immediately.
At a glance:
+ LIVING AREA: over 500m2 permitted, plus extensions and additions as well as the roof structure
+ CONDITION: existing multi-family house (1932) ready for extension
+ SPACE/DIMENSION FIGURE: 0.55 for residential space and 0.75 for commercial space
+ POTENTIAL: several smaller or four larger flats with spacious terraces
+ FEATURES: open-plan kitchen, spacious terraces, outdoor parking spaces
+ PRIVATE HOUSE: unrestricted oasis of retreat in all respects
+ LOCATION: all-day sunshine, sought-after residential area, central location
+ RENDITEOBJEKT: exciting and interesting investment
If you are interested, we will be happy to send you a detailed property description including all information and look forward to advising you personally at a viewing appointment.
WENET AG - Real estate of KI Group AG since 1974.
A magnificent piece of perfection in a quiet, sunny and central location, in a gated residential neighbourhood with maximum privacy - your new home for the future has been found.
At a glance:
+ CONSTRUCTION QUALITY: solid and solid construction
+ PRIVATE HOUSE: unrestricted oasis of retreat in all respects
+ CONDITION: high-quality fit-out standard
+ APPARTMENTS: spacious covered terrace/chimney, spacious bathroom, WC/tumbler, cellar compartment, outside storage room
+ PARKING: several car parks available
+ LOCATION: elevated position with panoramic view, all-day sunshine
+ RENDITEOBJEKT: exciting, interesting investment
If you are interested, we will be happy to send you a detailed property description including all information and look forward to advising you personally at a viewing appointment.
WENET AG - Real estate of KI Group AG since 1974.
This is an exceptional investment opportunity in Reinach (AG): an attractive plot of land measuring 711m² that offers considerable potential for a development. So that you can start building immediately, we are offering you an approved new building project for an apartment building with three spacious 4.5-room flats and an underground car park.
This first-class offer is ideal for far-sighted investors or developers who want to start building immediately.
At a glance:
+ CONDITION: Existing multi-family house (1971) with 3 x 3.5 rooms each, ready for extension
+ LIVING AREA: 568m2 permitted, plus extensions and additions as well as the roof structure
+ UTILISATION/BUILDING MASS RATIO: 0.8
+ POTENTIAL: three identical 4.5-room flats with spacious terraces of 39m2 each or garden on the ground floor
+ FACILITIES: open kitchen with bar, lift, underground car park with 6 parking spaces, visitor parking spaces
+ PRIVATE HOUSE: unrestricted oasis of retreat in all respects
+ LOCATION: all-day sunshine, sought-after residential area, central location
+ RENDITE PROJECT: exciting and interesting investment with a return of over 5% (depending on conversion costs)
If you are interested, we will be happy to send you a detailed property description including all information and look forward to advising you personally at a viewing appointment.
WENET AG - Real estate of KI Group AG since 1974.
Take the opportunity to become part of this unique project and experience urban living at the highest level. This impressive new-build project offers 16 stylishly designed rooms, including 6 elegant studio rooms and 10 spacious business flats, spread over 4 floors and the annexe.
The building impresses with its modern furnishings and high-quality construction, which enable a comfortable and individualised living experience.
At a glance:
+ CONSTRUCTION QUALITY: solid construction, high-quality materials
+ CONDITION: New building, old building with extension, approved building project
+ YIELD: existing 4,25% yield - after conversion/new build 4% yield
+ PARKING SPACES: 12 outdoor parking spaces offer a wide range of parking options for residents and guests
+ HIGHLIGHTS: Well thought-out room layout and modern architecture
If you are interested, we will be happy to send you a detailed description of the property, including all information, and would be delighted to advise you personally at a viewing appointment.
WENET AG - Real estate of KI Group AG since 1974.
A rare and unique piece of the past in a sunny, quiet, family-friendly location with maximum privacy, you will find your new home for the future. Immerse yourself in the history of this exceptional property, which dates back to 1100. The house has been lovingly renovated to a high standard.
Enjoy an all-round feel-good ambience in the spacious rooms, which impress with their beautiful wooden beams, parquet and terracotta floors. The charm lies in the breathtaking details that give the property a special uniqueness.
At a glance:
+ CONSTRUCTION QUALITY: historic building combined with modernity
+ CONDITION: high quality finishing standard with antique elements
+ GARDEN: spacious garden with beautiful trees, seating areas and lots of potential
+ PRIVATE HOUSE: unrestricted oasis of retreat in all respects with maximum privacy
+ FEATURES: spacious entrance hall with staircase on both sides, ample space for festivities in the approx. 90m2 mill room, new retro kitchen with induction hob/gas and wood-burning stove, fireplace, spacious rooms, some with high ceilings, atrium, covered terrace, spacious bathroom, laundry/tumbler, cellar, utility room
+ PARKING SPACES: 5 outdoor parking spaces and 1 garage parking space
+ LOCATION: all-day sunlight
+ RENDITEOBJEKT: exciting, interesting investment with expansion potential
If you are interested, we will be happy to send you a detailed property description including all information and look forward to advising you personally at a viewing appointment.
WENET AG - Real estate of KI Group AG since 1974.
An attractive plot with a size of 721 m² that offers considerable potential for a new development. Up to three storeys can be built on the plot, allowing a gross floor area of over 360 m² to be built on.
Tenant survey:
Ground floor: 2 x 2.5 room apartment at CHF 995.- / approx. CHF 1'990.- potential
First floor: 2 x 3.5 room apartment at CHF 1,395 / approx. CHF 2,790 (current situation)
Ground floor: 1 x 4.5 room apartment at CHF 1'490.- / CHF 1'490.- (actual situation)
Intermediate total after conversion *minimum* CHF 6,270
Plus parking spaces min. 8 outdoor parking spaces at approx. CHF 40.- / 320.- each.
Total amount = approx. CHF 80'000.- - 100'000.-
—————————————————————————–
At a glance:
+ UNITS: Building (1910) currently 2 x 3.5 room flats, 1 x 6.5 room flat.
+ GROSS FLOOR AREA: over 360 m2 permitted
+ UTILISATION/BUILDING MASS RATIO: 0.5
+ LOCATION: all-day sunlight, central
+ PARKING SITUATION: top, currently 6 parking spaces - up to 10 parking spaces possible
+ RENDITEOBJEKT: exciting, interesting investment
If you are interested, we will be happy to send you a detailed property description including all information and look forward to advising you personally at a viewing appointment.
WENET AG - Real estate of KI Group AG since 1974.
Yield hunters, investors and money investors watch out, here is an incredible opportunity. This renovated and rented residential and commercial property earns over CHF 64,800 NET per year.
At a glance:
+ HIGHLIGHTS: TOP yield (already let), location, expansion potential, CHF 64'800.- NET annually
+ LOCATION: Very central, sunny, core zone 3 (extension)
+ FACILITIES: restaurant, 2x 4.5-room flat, 5 outdoor and 7 indoor parking spaces, various storage/cellar rooms, stable extension, basement
+ CONSTRUCTION: Continuously renovated, modernised and refurbished
If you are interested, we will be happy to send you a detailed description of the property, including all information, and would be delighted to advise you personally at a viewing appointment.
WENET AG - Real estate of KI Group AG since 1974.
A polished diamond shines in a quiet, sunny and central location, in a closed residential neighbourhood - here you will find your new home for the future. The flat has recently been lovingly renovated to offer you a high standard of living. Elegance and comfort are a top priority here!
The property impresses with its spacious and bright rooms spread over two floors. With 4 charming bedrooms, you have enough space for your family, hobbies or home office. Enjoy a cosy ambience and cosy warmth in each of the many rooms ...
At a glance:
+ CONSTRUCTION QUALITY: solid construction, marbled porcelain stoneware tiles, heat pump, fibre optic connection
+ CONDITION: high-quality and exclusive fit-out standard
+ PRIVATE HOUSE: unrestricted oasis of retreat in all respects
+ ADDITIONAL FEATURES: lift, some rooms with high ceilings, open-plan modern kitchen, spacious covered terraces, WC/tumbler in flat, spacious bathroom, hobby room, large communal room with kitchen and fireplace for large parties, cellar compartment
+ PARKING SPACES: two garage spaces available
+ LOCATION: all-day sunlight, central
+ GARDEN: spacious, small communal playground for children
+ RENDITEOBJEKT: exciting, interesting investment
If you are interested, we will be happy to send you a detailed property description including all information and look forward to advising you personally at a viewing appointment.
WENET AG - Real estate of KI Group AG since 1974.
This is an exceptional investment opportunity: an attractive plot of land measuring 716 m² that offers considerable potential for a new development. Up to three storeys can be built on the plot, allowing for a gross buildable floor area of over 744 m².
This first-class offer is ideal for far-sighted investors or developers who want to start building immediately.
At a glance:
+ CONDITION: Existing detached house (1971) with 5.5 rooms, ready for extension
+ GROSS FLOOR AREA: 744m2 are permitted, plus extensions and additions as well as the roof structure.
+ NEW BUILD POSSIBILITY: two two-family houses with two full storeys + attic or four large duplex flats
+ PRIVATE HOUSE: unrestricted oasis of retreat in all respects, villa neighbourhood
+ LOCATION: all-day sunshine, panoramic distant view, close to nature for recreational purposes, cul-de-sac
+ RENDITEOBJEKT: exciting and interesting investment
If you are interested, we will be happy to send you a detailed property description including all information and look forward to advising you personally at a viewing appointment.
WENET AG - Real estate of KI Group AG since 1974.
