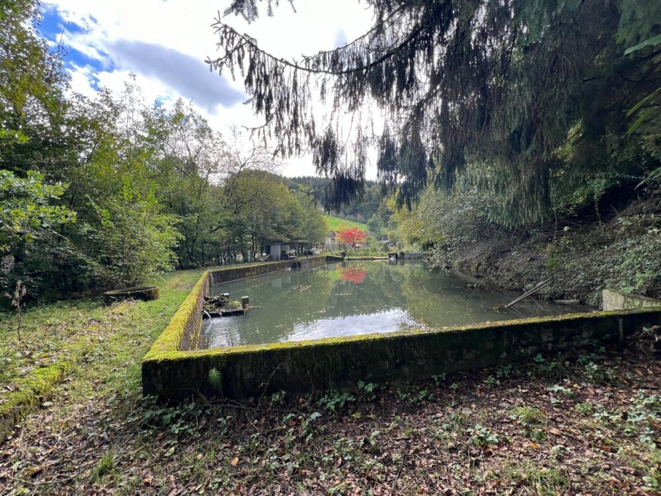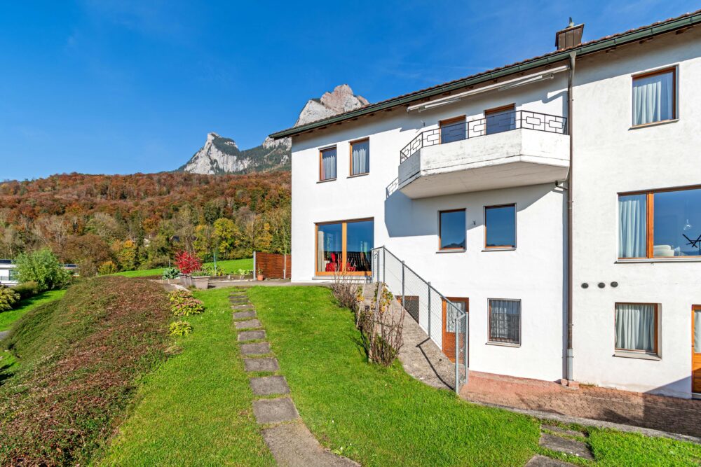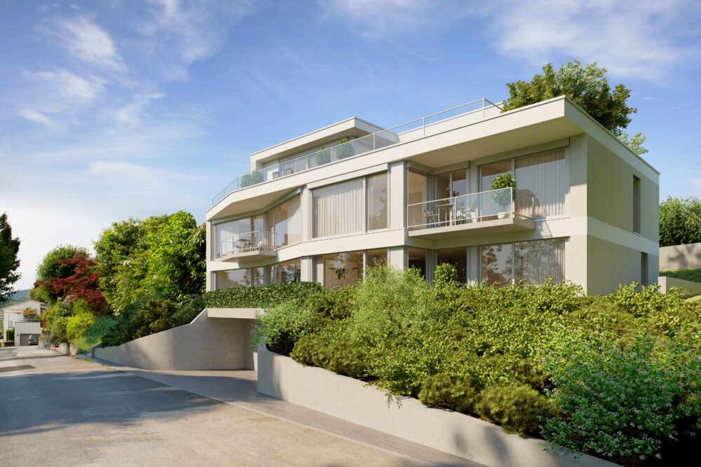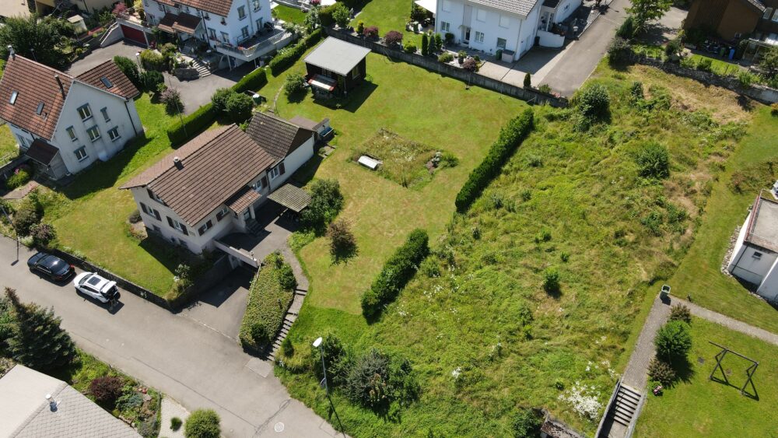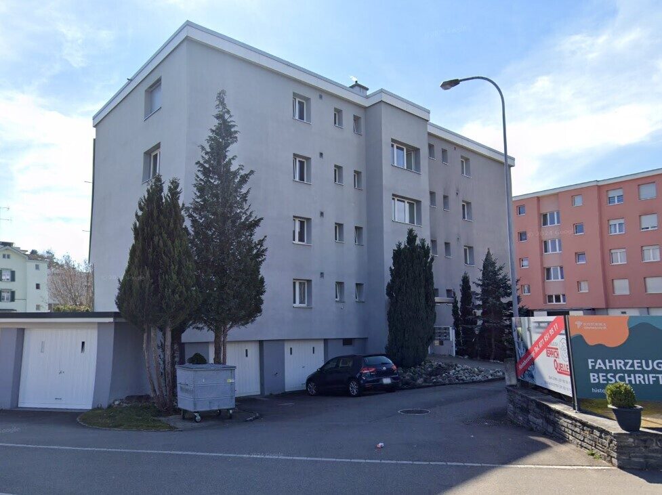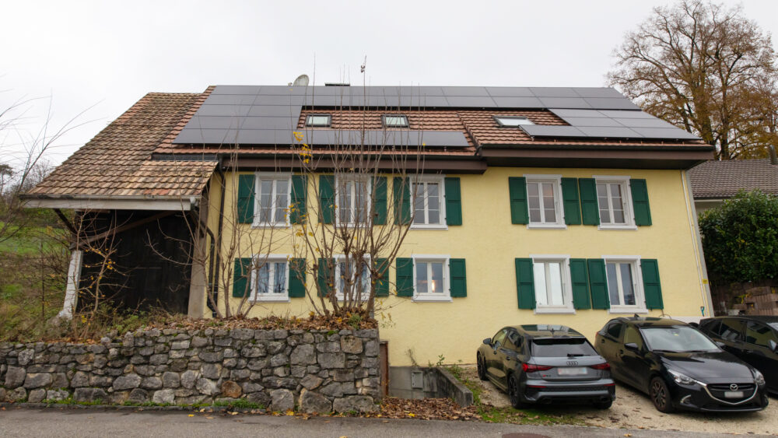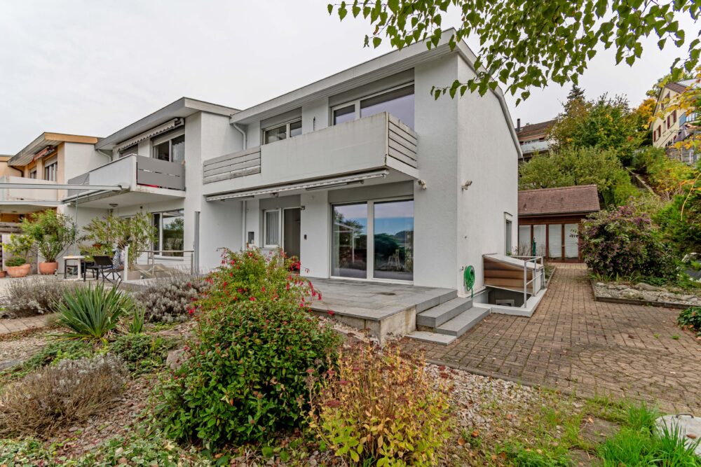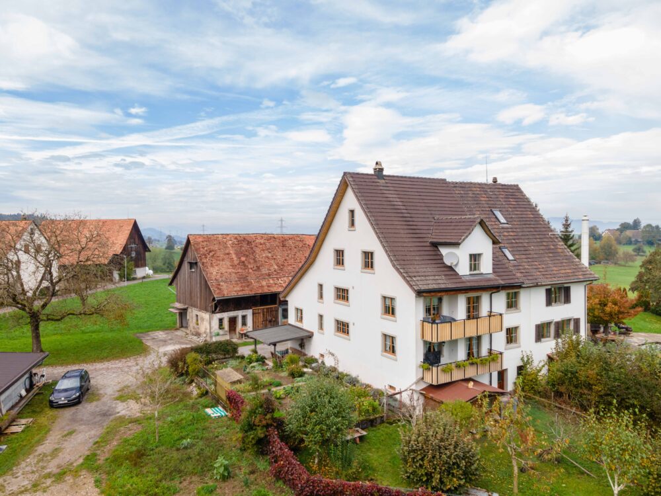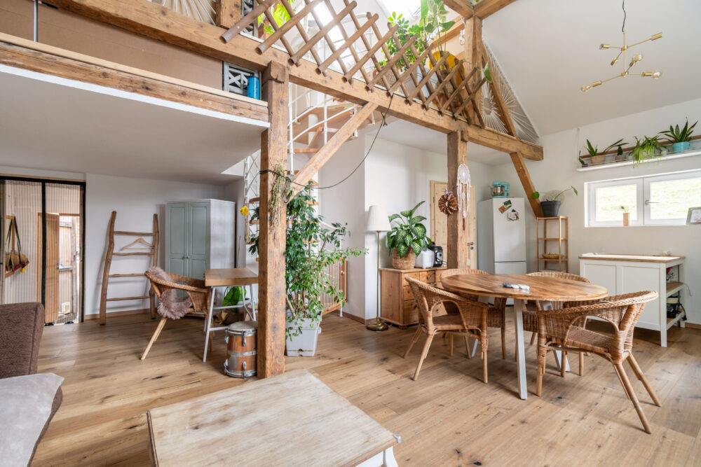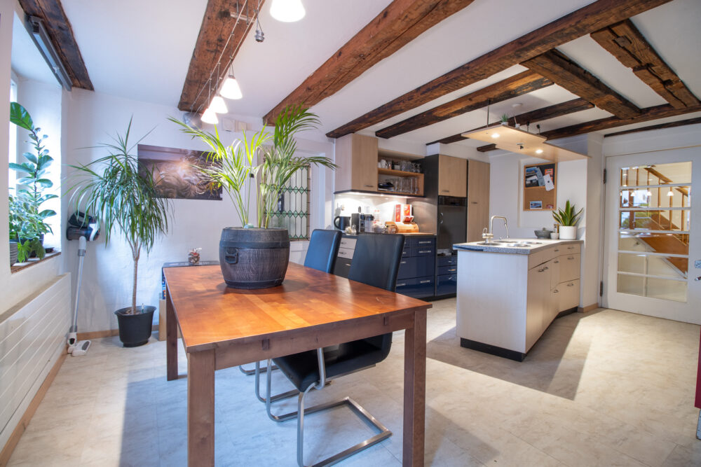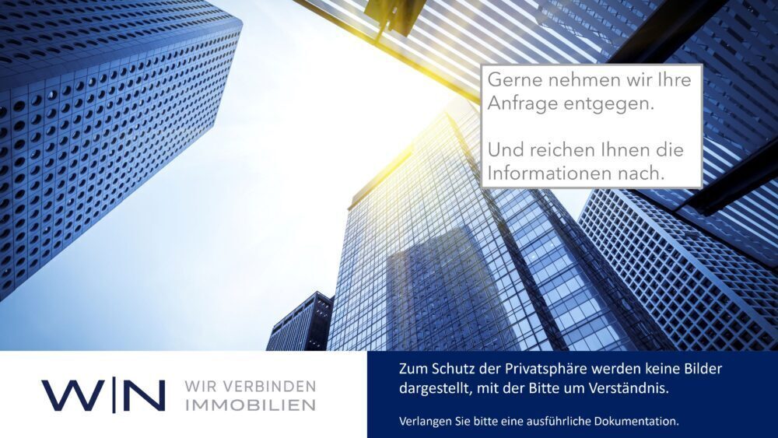properties for sale/MIETEN
Simply a place for yourself - the tranquillity, idyll, simplicity, down-to-earthness - live your own dream directly or simply create a leisure offer or a meeting place for young and old where nature is appreciated. A wonderful place where recreation, sport and nature come together in harmony.
At a glance:
+ EXTRAS: Anyone can purchase it - unique
+ LOCATION: Central and yet in the countryside
+ SIZE: 2 plots up to 3,778 m2
+ PRIVATE SPACE: secluded from the WORLD - enjoy only pure sun & tranquillity
+ CONDITION: Clubhouse offers space for meetings
+ PARKING SPACES: at the property
+AdVANTAGE: Only available once
If you are interested, we will be happy to send you a detailed description of the property, including all information, and would be delighted to advise you personally at a viewing appointment.
WENET AG - Real estate of KI Group AG since 1974.
Here you will feel at home, because the small affinities you will discover are exactly the templates for the fulfilment of your wishes. The two-shell masonry is solidly built and maintained with great attention to detail, allowing you to enjoy not only the quality but also the far-reaching views of the mountains and lakes. Towering over everything, you can enjoy the view of Lake Lauerz and Lake Lucerne and the landscape. A wonderful place where relaxation, sport and nature come together in harmony.
At a glance:
+ CONSTRUCTION QUALITY: high-quality double-shell masonry, adjoining rooms with potential as there are 2 entrances, AGRO heating system
+ LOCATION: elevated, close to Schwyz, central, skiing and hiking in the immediate vicinity
+ EXTRAS: hobby room, natural cellar, storage room with direct access, wellness room with sauna
+ CONDITION: very well maintained on an ongoing basis with great attention to detail
+ PARKING SPACES: 2 parking spaces
+ADVANTAGE: Space miracle with a view and adjoining rooms with potential
If you are interested, we will be happy to send you a detailed description of the property, including all information, and would be delighted to advise you personally at a viewing appointment.
WENET AG - Real estate of KI Group AG since 1974.
Exclusive new-build maisonette flats in a privileged location. These Minergie-standard flats combine modern comfort and energy-efficient living. In a sun-drenched south-west-facing location, they offer impressive views of the mountains of central Switzerland, the Reuss valley and the Black Forest.
At a glance:
+START OF CONSTRUCTION & COMPLETION: end of February 2025 - spring 2026
+CONSTRUCTION QUALITY: Minergie standard, solid construction, 49 cm insulating stone, 20 mm lime plaster (exterior), wood-metal windows with triple insulating glazing, FSC parquet / ceramic tiles, 220 cm high room doors, ecological materials incl. lime plasters, lime paints, no dispersions
+FEATURES: Cooking island, kitchen appliances n.a., steam extractor, recirculating air carbon active filter, number of rooms according to buyer's wishes, folding arm awnings per living room for sun protection, multimedia connections per room, threshold-free showers - waste water channel with heat recovery, utility room, cellar room 9 m²
+HOUSING TECHNOLOGY: Air-to-water heat pump (cooling function in summer) with buffer tank, underfloor heating, solar system max. output 12 kWp (connection option for battery storage), washing machines, tumble dryer, comfort ventilation individually controllable coarse / fine dust filter, domestic hot water storage tank with heat output of the heat pump, lift with direct access to flats and control via flat key remote control
+PARKING: Each (5.2 m) or (5.7 m) underground parking space at CHF 37,000.- optional a.A. Visitor parking spaces available in underground car park and in front of it
If you are interested, we will be happy to send you a detailed property description including all information and look forward to advising you personally at a viewing appointment.
WENET AG - Real estate of KI Group AG since 1974.
This is an exceptional investment opportunity: an attractive plot of land with an impressive size of 1,319 m² that offers considerable potential for a new development in the village part of Spreitenbach. Up to two full storeys can be built on the plot, allowing a gross floor area of over 593 m² to be built on.
This first-class offer is ideal for far-sighted investors or developers who want to start building immediately.
At a glance:
+ CONDITION: Existing detached house (1947) with 5 rooms, suitable for extension
+ GROSS FLOOR AREA: 593 m2 are permitted as soon as the revision has been approved by the canton
+ ZONING: currently E2, in future W2 with a utilisation factor of 0.45, ongoing revision process currently under final review
+ NEW BUILDING POSSIBILITY: 1 - 2 apartment blocks with two full storeys
+ PRIVATE HOUSE: unrestricted oasis of retreat in all respects, villa neighbourhood
+ LOCATION: all-day sunshine, panoramic distant view, quiet neighbourhood street, slight slope
+ RENDITEOBJEKT: exciting and interesting investment
If you are interested, we will be happy to send you a detailed property description including all information and look forward to advising you personally at a viewing appointment.
WENET AG - Real estate of KI Group AG since 1974.
The property offers you all the amenities you need for your new home and puts you above the rest. Enjoy every comfort from A-Z. The quiet and top central location and the idyllic surroundings make this flat an oasis of relaxation.
At a glance:
+ CONSTRUCTION QUALITY: Solid and massive construction
+ SPACE OFFER: Very good condition, covered terrace, no lift
+ CONDITION: Ready to move in, no investment required
+ PARKING POSSIBILITIES: Top parking situation available on site
+ PRIVATE HOUSE: unrestricted oasis of retreat in all respects, on a cul-de-sac
If you are interested, we will be happy to send you a detailed description of the property, including all information, and would be delighted to advise you personally at a viewing appointment.
WENET AG - Real estate of KI Group AG since 1974.
Discover this gem in a central location in Baselstadt.
This grandiose property with Art Nouveau elements was completely renovated in 2015 at a cost of around CHF 1.3 million, with the core elements of the property being renovated or replaced to a high standard. The floor space, spread over four floors, is now used as office space.
Highlights;
+ FINANZEN: interesting investment with 100 % security for your capital investment
+ CONDITION: continuously very well maintained, no investment required
+ RENTER; Fully let with contract for the next 10 years
+ INVESTMENT; investment property in perfect condition, completely renovated in 2015
+ PARKING SPACES; Perfect parking situation in front of the house
If you are interested, we will send you a detailed property description including all information and look forward to advising you personally at a viewing appointment.
WENET AG - Real estate of KI Group AG since 1974
Discover this unique property in a quiet, sunny neighbourhood with no through traffic. The two contiguous plots offer plenty of space and include highlights such as a pool and an energy-efficient, environmentally friendly energy supply. An integrated IT system ensures modern convenience, while the separate adjoining house opens up flexible usage options, whether as a small guest house or home office. This property is your opportunity - for now and the future.
At a glance:
+ QUALITY OF CONSTRUCTION: Solid construction, heat pump and photovoltaic system for low ancillary costs,
SwissKrono quality laminate 2020
+ CONDITION: Continuously maintained, ready for occupancy
+ PROPERTIES: Lots of living space, multi-storey, SmartHome including lighting, garden area with adjoining house
and pool, bathroom with whirlpool, fireplace
+ LOCATION: Quiet and popular neighbourhood, no through traffic, great views, good connections, diverse
Customisation options
+ PARKING SITUATION: 3 outdoor parking spaces
If you are interested, we will be happy to send you a detailed property description with all the relevant information. We look forward to advising you personally at a viewing appointment.
WENET AG - Real estate of KI Group AG since 1974
Enjoy an impressive view from south to west in a sunny, family-friendly location, nestled in a quiet residential neighbourhood without much through traffic. The light-flooded house offers plenty of potential and has terraces with garden areas both in front of and behind the main house. The charming outbuilding, equipped with two rooms, a bathroom and generous storage space under the roof, creates additional space for creative uses. The spacious garden invites you to linger and relax. As the property is ready for immediate occupancy, nothing stands in the way of you realising your individual dream home.
At a glance:
+ CONSTRUCTION QUALITY: Solid construction, insulated facade, double glazing, gas heating, parquet flooring, tiles
+ PROPERTIES: Terrace in front of and behind the house, large window front in the main house, outbuilding with 2 rooms, bathroom and storage space under the roof, lots of design potential, ready to move in immediately, breathtaking views, all-day sunshine
+ LOCATION: Close to shopping facilities, close to nature, many leisure activities, good transport connections
+ PARKING SPACES: 1 garage parking space, 1 outdoor parking space
If you are interested, we will be happy to send you a detailed property description including all information and look forward to advising you personally at a viewing appointment.
WENET AG - Real estate of KI Group AG since 1974.
A one-off of perfection in an elevated, quiet, sunny, family-friendly location with maximum privacy, you will find your new home for the future. Make history and live in an exceptional, lovingly renovated farmhouse with over 8,000m2 of surrounding land.
Enjoy an all-round feel-good ambience in the spacious rooms, which impress with their beautiful wooden beams, parquet and terracotta floors. The charm lies in the breathtaking details that give the property a special uniqueness.
At a glance:
+ CONSTRUCTION QUALITY: historic building combined with modernity
+ CONDITION: high quality finishing standard with antique elements
+ 5'868m2 pasture land for possible horse keeping (not subject to agricultural land law)
+ ADDITIONAL BUILDING: large barn with over 1,878 m3 offers plenty of space for horse boxes, garage, hobby and storage space
+ GARDEN: spacious garden with beautiful swimming pond, jacuzzi, seating areas and conservatory
+ PRIVATE HOUSE: unrestricted oasis of retreat in all respects with maximum privacy
+ FEATURES: spacious dining room to celebrate parties, tiled stove and several fireplaces, partly high ceilings, unique view from all rooms, terrace, spacious bathrooms, wine cellar, WM/tumbler, cellar, storage room
+ PARKING SPACES: 8 outdoor parking spaces and 5 parking spaces in garage/barn
+ LOCATION: elevated position with panoramic views, all-day sunshine, wonderful hiking trails
+ RENDITEOBJEKT: exciting, interesting investment with expansion potential
If you are interested, we will be happy to send you a detailed property description including all information and look forward to advising you personally at a viewing appointment.
WENET AG - Real estate of KI Group AG since 1974.
This 5.5 room, detached family home offers various possibilities and will fulfil and exceed your expectations. Multi-generational, investment, rental... Continuously well maintained and renovated until 2024, the property shines in a new light.
At a glance:
+ HIGHLIGHTS: Lots of surrounding land, multi-generation house possible, parking situation, room layout, tiled stove, detached
+ DIVISION: 5x bedrooms, 2x living room, 2x kitchen with dining area, 3 bathrooms, studio, storage rooms, cellar, garden, terrace
+ LOCATION: Quiet, family-friendly, privacy
+ CONDITION: Continuously renovated, refurbished, modernised
If you are interested, we will be happy to send you a detailed description of the property, including all information, and would be delighted to advise you personally at a viewing appointment.
WENET AG - Real estate of KI Group AG since 1974.
You will find a unique piece of the past in a sunny and family-friendly location in Brütten. Make history and live in an exceptional 6.5-room farmhouse with a 1.5-room granny flat, barn and workshop building.
This attractive plot with a size of 1248m² and a building land reserve of 645m2 offers considerable potential for a development. This first-class offer is ideal for far-sighted investors or builders who would like to start building immediately.
At a glance:
+ CONSTRUCTION QUALITY: historic building from 1800 (listed building), mixed construction, oil heating, partially renovated
+ ADDITIONAL BUILDINGS: large barn and workshop
+ ADDITIONAL FEATURES: building land reserve of 645m2, tiled stove, wooden beams on the ceilings, WC/tumbler, cellar
+ PARKING SPACES: 3 outdoor parking spaces
+ LOCATION: all-day sunshine, beautiful hiking trails
+ RENDITEOBJEKT: exciting, interesting investment with expansion potential
If you are interested, we will be happy to send you a detailed property description including all information and look forward to advising you personally at a viewing appointment.
WENET AG - Real estate of KI Group AG since 1974.
This is an exceptional investment opportunity in Reiden (LU): an attractive plot of land measuring 436m² that offers considerable potential for a development. To enable you to start building immediately, we are offering you a new-build project for an apartment block with four units and several outdoor parking spaces.
This first-class offer is ideal for far-sighted investors or developers who want to start building immediately.
At a glance:
+ POTENTIAL: 4 units (3.5 rooms à CHF 1'250.-) Rental income incl. parking approx. CHF 65'000.- per year possible (4% yield)
+ LIVING AREA: over 430m2 permitted, plus extensions/additions
+ USAGE: 100 % - *****no utilisation figure available*****
+ ACCESSIBILITIES: 5 outdoor parking spaces, visitor parking spaces
+ LOCATION: sunny, central, well-developed
+ YIELD: Yield 4-5 % (depending on conversion costs)
If you are interested, we will be happy to send you a detailed property description including all information and look forward to advising you personally at a viewing appointment.
WENET AG - Real estate of KI Group AG since 1974.
