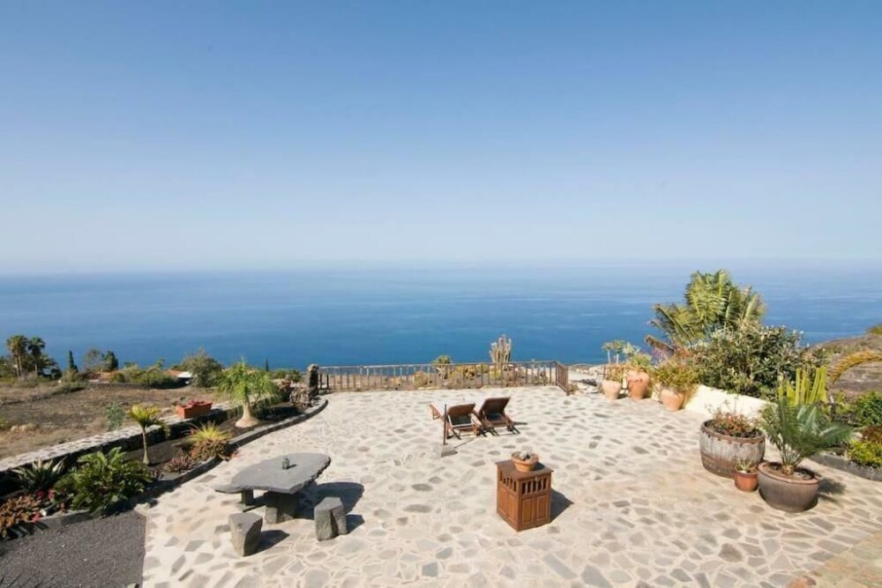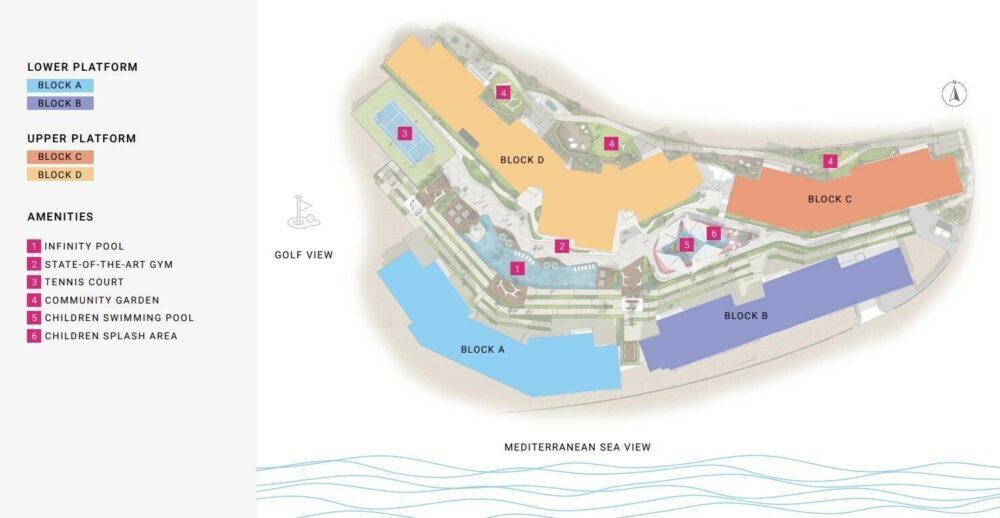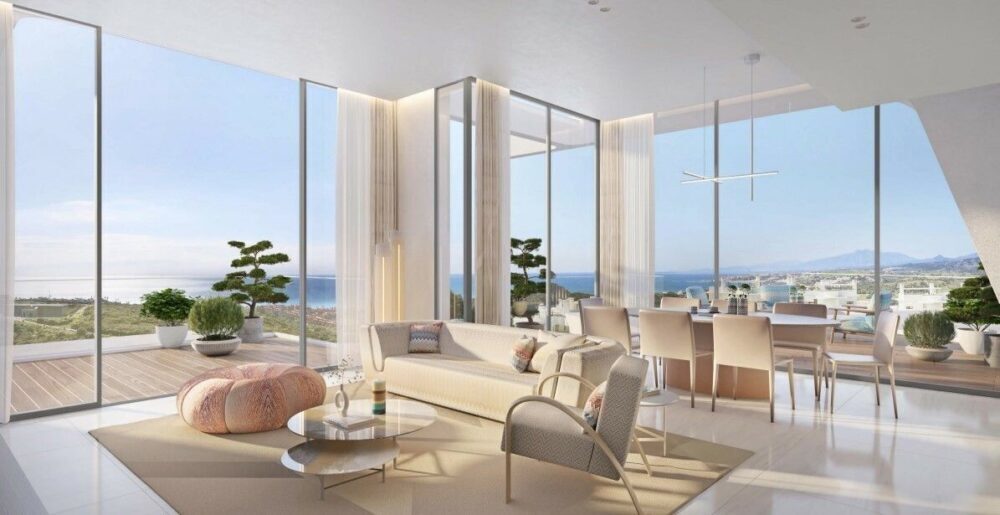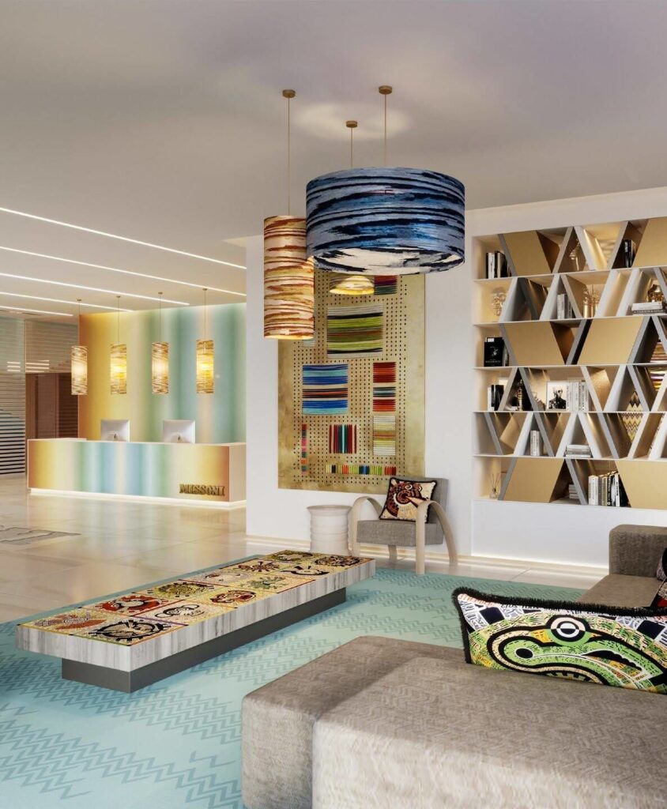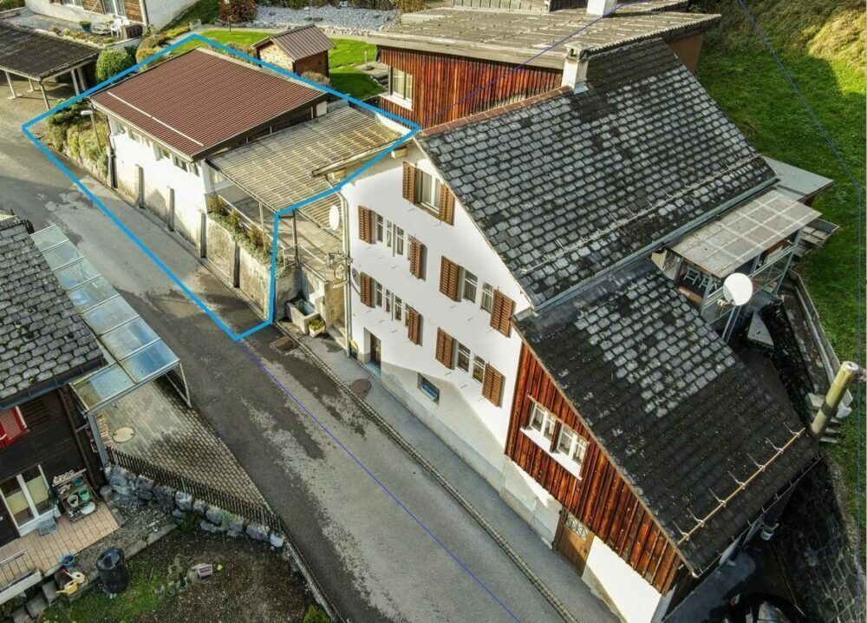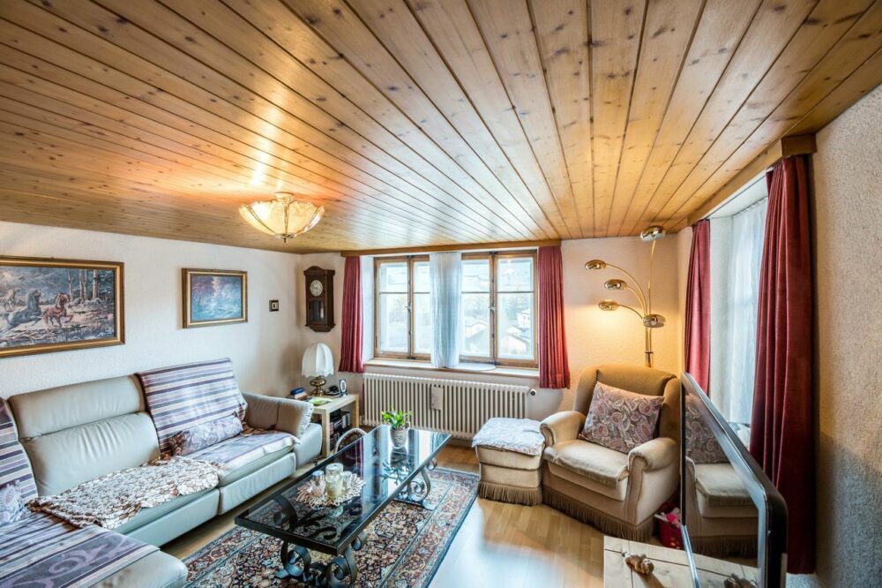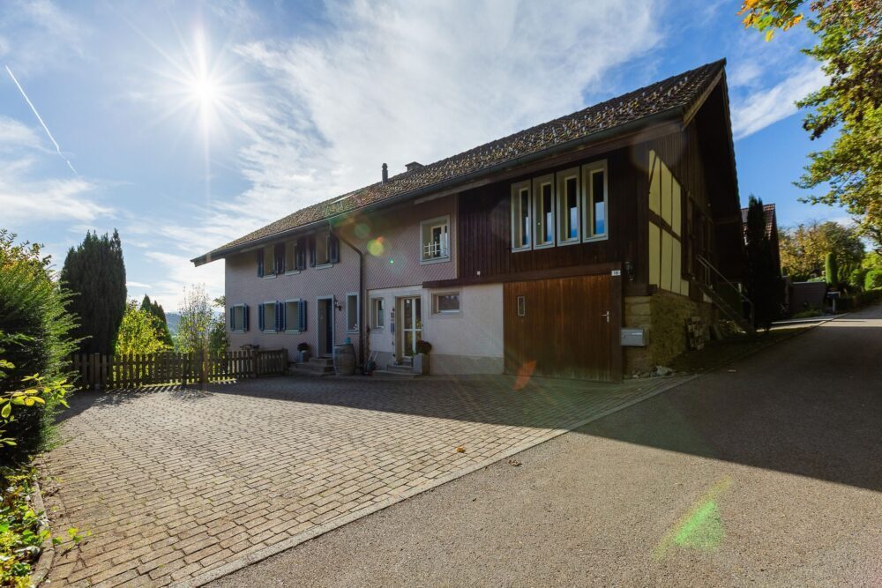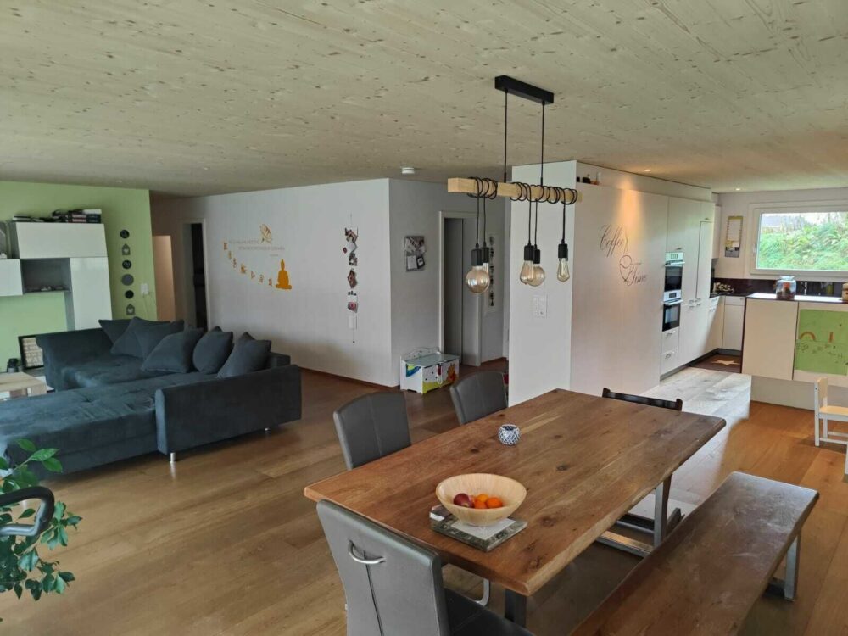properties for sale/MIETEN
This modern flat is located on the 6th floor of an apartment block in Sohar. With a total living area of 111.2 m², it offers enough space for individual living.
The centrepiece of the flat is a spacious living and dining room with an open-plan kitchen. Here you can spend cosy evenings with friends and family. The floor-to-ceiling windows provide plenty of natural light and offer a marvellous view over the city.
The flat also has two further rooms that can be used as bedrooms, children's rooms or home offices. The bathroom is equipped with a modern shower and offers enough space for a washing machine and tumble dryer.
A particular highlight is the balcony, which is ideal for spending sunny hours outdoors. From here you have a wonderful view of the surrounding countryside.
The flat also has a separate cellar room and a parking space in the underground car park. The communal garden is available to all residents and invites you to relax.
The location of the flat is ideal for anyone who wants to combine urban city life with a quiet and green environment. There are various shopping facilities, restaurants and schools in the immediate vicinity. The main railway station is also just a few minutes away.
See this attractive flat for yourself and arrange a viewing today. We look forward to hearing from you!
For sale is a modern and generously proportioned flat on the 7th floor of an apartment block with a fantastic view of the Danube.
With a total of 3 rooms and a total area of 111.2 m², the flat offers plenty of space for couples or small families. The highlight of the flat is the open-plan living and dining area with floor-to-ceiling windows, which provide plenty of light and offer a breathtaking view of the Danube flowing past. The adjoining kitchen is modernly equipped and has high-quality electrical appliances.
The bedroom also has floor-to-ceiling windows and offers direct access to the balcony, from where you can relax and enjoy the view of the Danube. A further room can be used as a children's room, study or guest room. A modern bathroom with bathtub, shower and double washbasin as well as a separate guest WC round off the flat's space.
The flat boasts high-quality fixtures and fittings with underfloor heating, parquet flooring, electric shutters and air conditioning. The flat also has a cellar room and an underground parking space, which can be purchased for €25,000. The apartment building has a lift and a bicycle cellar.
Location description:
The flat is located in a quiet and popular residential area directly on the Danube. Supermarkets, restaurants, schools and kindergartens are available in the immediate vicinity. The city centre can be reached in a few minutes by car and there are also good public transport connections.
Object data:
- Purchase price: € 310,000
- Living space: 111.2 m²
- Room: 3
- Bedroom: 3.0
- Plot size: 167.2 m²
- Floor: 7th floor
- Year of construction: 2017
- Heating type: Underfloor heating
- Bathroom: 1
- Guest WC: 1
- Balcony: yes
- Cellar: yes
- Underground parking space: optional for € 25,000
- Energy certificate: available (demand certificate, gas, 97 kWh/m²a)
We look forward to your enquiry and the opportunity to present this fantastic flat to you in person!
A modern flat on the 18th floor of the renowned Cedars-Sinai Medical Centre is for sale. The property has 3 rooms and, with a total living area of 108 m², offers enough space for a family or as a luxurious single flat.
The centrepiece of the flat is the spacious living and dining area with open-plan kitchen. Here you can develop your cooking skills while enjoying the view of the impressive Los Angeles skyline. The adjoining balcony offers space for cosy hours in the fresh air.
The two bedrooms are ideal for a bedroom and an office or can be used as a children's room. The flat also has a spacious bathroom with bathtub and shower as well as a guest WC.
The Cedars-Sinai Medical Centre offers a high level of living comfort with various amenities such as a gym open around the clock, a communal pool and a concierge service. There are also numerous restaurants, shops and entertainment options in the immediate vicinity.
The property has a total area of 143 m² and offers parking in the underground car park.
See this exclusive flat for yourself and arrange a viewing today. We look forward to hearing from you!
Click here: WENET AG - Image Film - YouTube
Are you looking for a lucrative investment with options for realising your ideas? Then you've come to the right place.
This gem allows you to realise your individual ideas. You can design around 45 square metres of living space to suit your taste and later rent it out as a 1.5-room studio with lucrative rental income, or live in it yourself. The necessary connections are already in place, so you can start the conversion work straight away. The existing large window front provides a pleasant and bright living ambience, making you feel at home straight away. Your new financial investment also has a large sun terrace where you or your future tenants can enjoy pleasurable moments.
Facts
+ Attractive price performance
+ sun terrace
+ Lucrative yield potential
+ Perfect location
Purchase options:
1) Residential house, 9.5 rooms, 4 bedrooms, approx. 200 m2 living space - CHF 499'000.-
Link: https://we-net.ch/immobilien-kaufen-mieten/?migUrl=/de/objects/detail/4747093?admin=24649
and/or
2) Outbuilding, 2.5 rooms, 1 bedroom, approx. 45 m2 living space - CHF 199'000.-
Link: https://we-net.ch/immobilien-kaufen-mieten/?migUrl=/de/objects/detail/4747091?admin=24649
This residential jewel also leaves you free to design the parking facilities according to your individual wishes. Take advantage of this unique offer and create your own yield miracle. Interested? We are happy to answer any questions, arrange a viewing or provide further advice and look forward to hearing from you.
Attractive investment with diverse possibilities - plenty of space to realise your visions. This gem enables you to realise your personal dreams. Such a lucrative offer gives you the opportunity to convert and expand your capital investment into residential or commercial premises. Tailored to your plans, this gem can also be converted into a detached or semi-detached house, or even an apartment block. The property sits on a large plot of land, which is located in residential zone 3a. The sun-drenched, south-facing terrace leaves all options open for your plans. With plenty of green space, this magnificent property rounds off the potential for individual use to perfection.
Purchase options:
1.) House, 9.5 rooms, 4 bedrooms, approx. 200 m2 living space - CHF 499'000.- /link: https://we-net.ch/immobilien-kaufen-mieten/?migUrl=/de/objects/detail/4747093?admin=24649
and/or
2.) Outbuilding, 2.5 rooms, 1 bedroom, approx. 45 m2 living space - CHF 199'000.- /link: https://we-net.ch/immobilien-kaufen-mieten/?migUrl=/de/objects/detail/4747091?admin=24649
Unique in its kind, strong character which is carried with a lot of love, garden for vegetables, children or animals - everyone is WELCOME here. The unobstructable mountain panorama is breathtaking because it will enchant you with its colours several times a day. Elevated, sunny slope, pure freedom with far-reaching views of the mountains, close to Sursee, lots of space, potential available, the price opportunity and the chance to afford the maximum for very little.
At a glance:
+CONSTRUCTION QUALITY: Very LARGE house, high quality finish, parquet flooring
+Lake/mountain view: elevated, quiet, sunny location, directly next to meadows and forests
+PRIVATSPHERE: unrestricted oasis of retreat in all respects
+CONDITION: TOP: move in, Room programme, Upscale, As good as new
+PARKING SPACES: 1 garage / 5 outdoor parking spaces
If you are interested, we will be happy to send you a detailed description of the property, including all information, and would be delighted to advise you personally at a viewing appointment.
WENET AG - Real estate of KI Group AG since 1974.
A 5.5-room penthouse flat for families or couples who enjoy the outdoors awaits you in this diverse community. This gem is located in an apartment building with three other residential units in a very sunny location. The surrounding area offers plenty of space for sporting activities or short to long walks surrounded by meadows and forests.
The attic has an impressive balcony with many hours of sunshine from morning to evening. In the spacious 4 rooms from 14m2 to 22m2 there is plenty of room for a family, home office or those who need space for their hobbies. The well-equipped bathrooms / shower/WC and shower/WC also offer space and alternative options so that all residents can fulfil their needs at any time. The very bright and open-plan kitchen/living room of 55m2 invites you to linger. With the view of the greenery, sociable evenings are pre-programmed. All wet rooms and the kitchen are fitted with tiles, while high-quality oak parquet flooring awaits you in the living area and the rooms.
Facts
- Quiet, sunny location
- Family friendly
- Large balcony
- Attractive surroundings
- All rooms with modern oak parquet flooring
- Solid, sustainable construction
- two underground car park spaces
In the basement you will find a large cellar of 20m2 with washing machine. Interested? We look forward to hearing from you.



