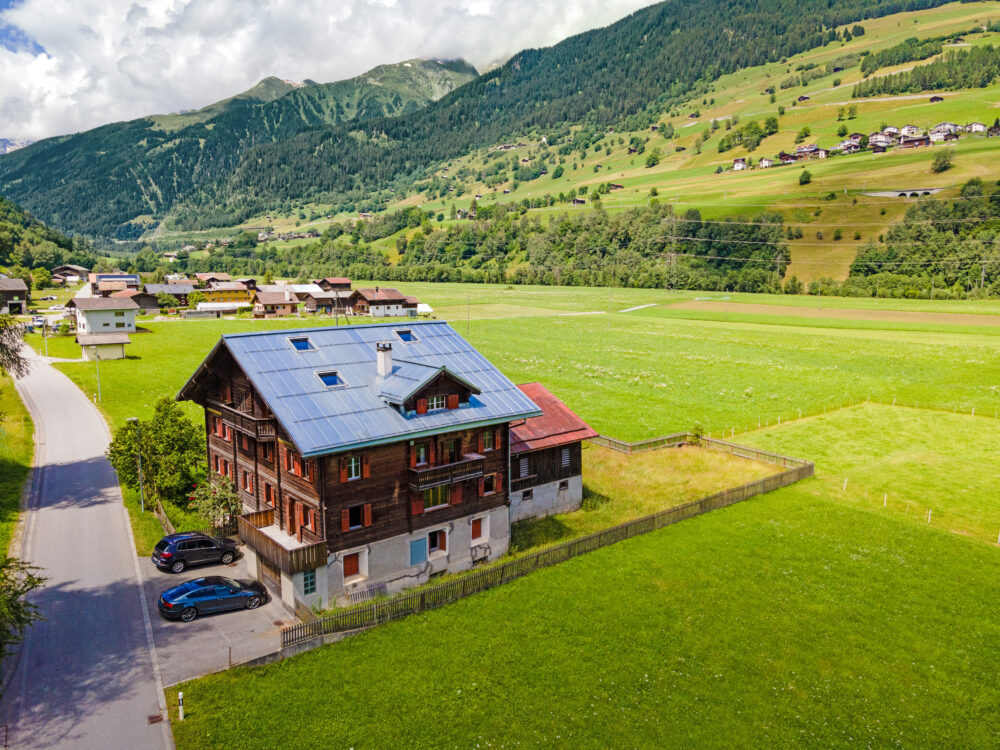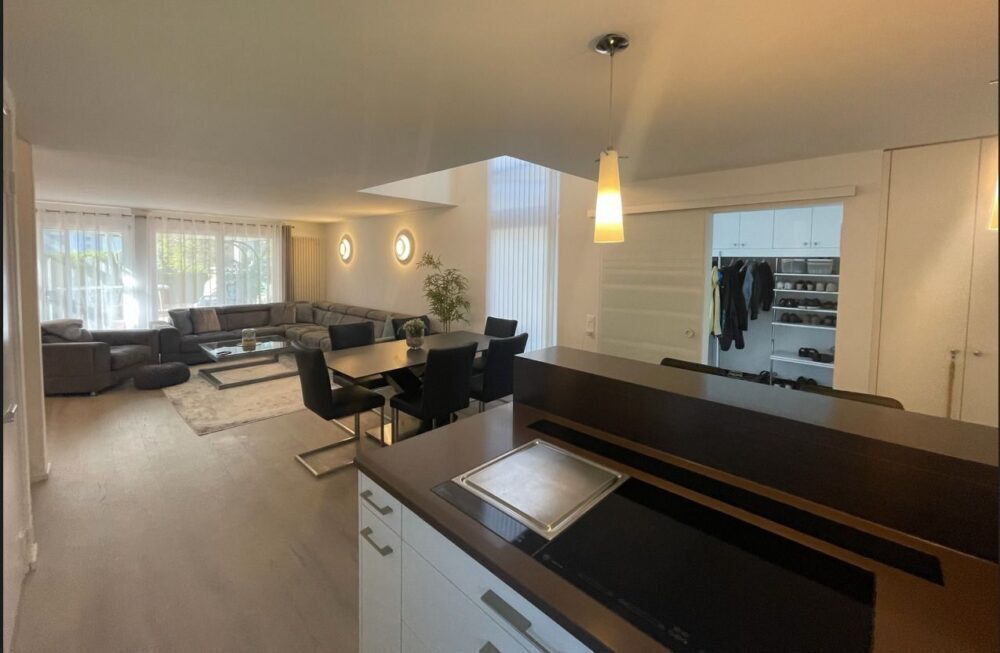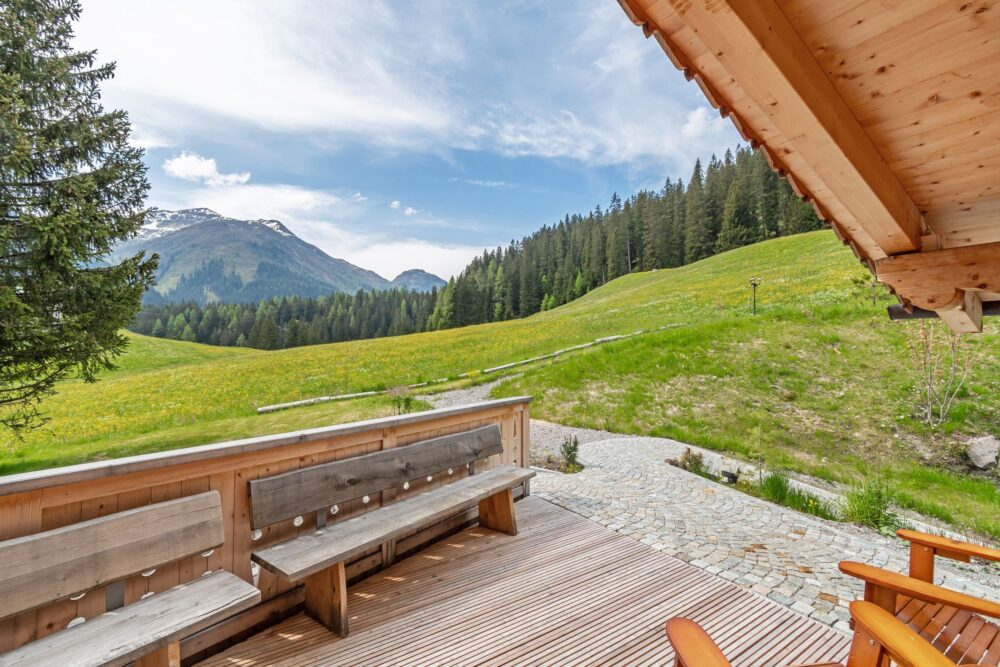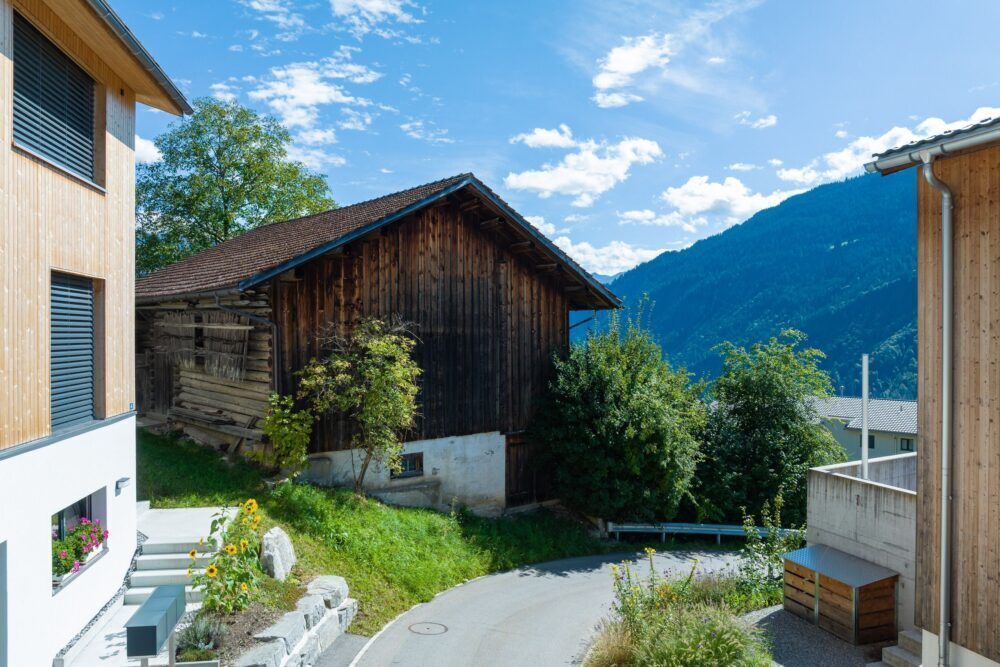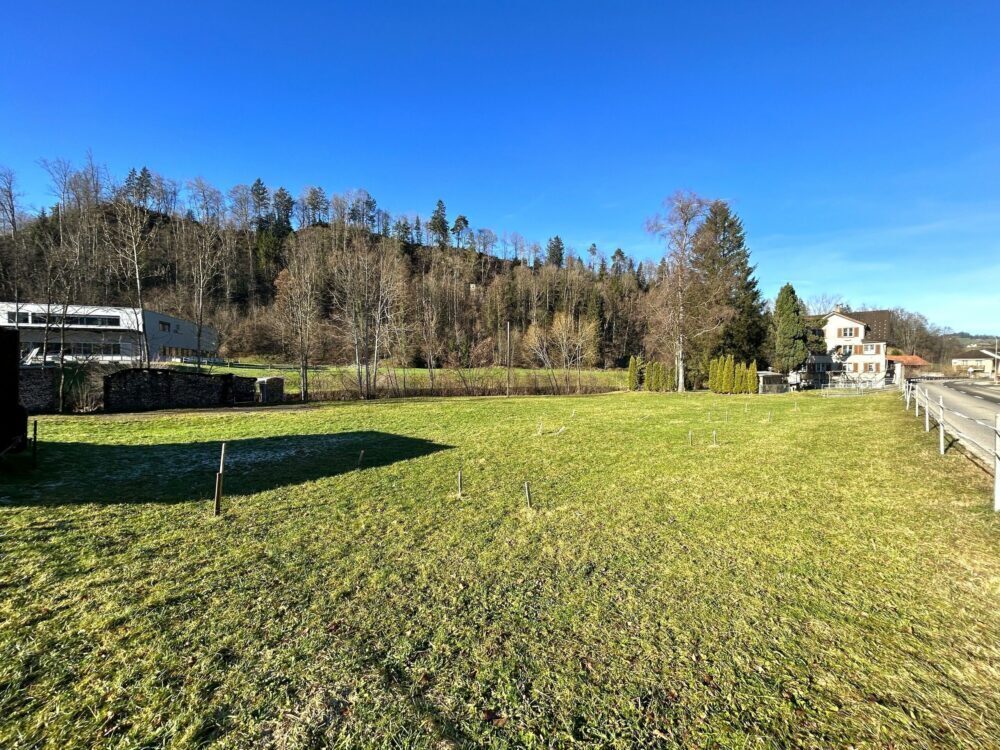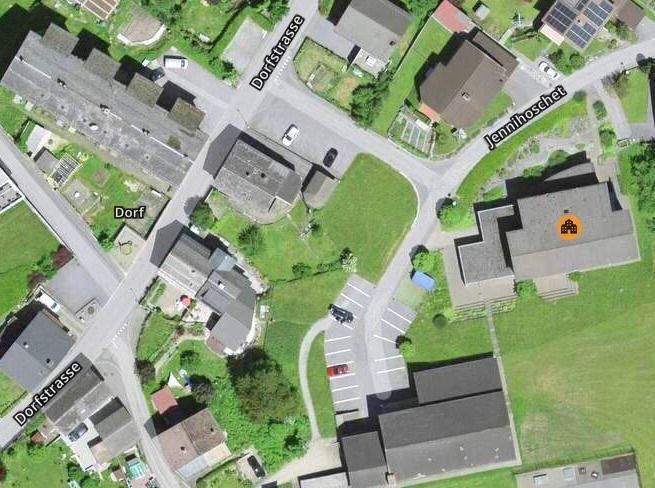properties for sale/MIETEN
Peace, privacy, togetherness and much more awaits you. This fantastic property makes the hearts of lovers of relaxation far away from the stresses of everyday life beat faster. Various possible uses are available here and are waiting to be utilised; second home, permanent residence, multi-generational home, sale/rental of a unit and and and and... Let yourself be inspired by the variety.
At a glance:
+ DIVISION: 3.5-room flat approx. 65m2 , 5.5-room triplex flat approx. 145m2 , huge barn, various cellar compartments and storage rooms
+ PARKING SITUATION: 2x outdoor parking spaces + double garage
+ LOCATION: Sunny, quiet, family-friendly, privacy, mountain panorama, close to ski areas (Brigels, Obersaxen, Disentis)
+ POTENTIAL: two-residence, permanent residence, multi-generation house, resale of a residential unit, letting, etc.
+ FITTING: Very well maintained, well kept, 2x soapstone stove
If you are interested, we will be happy to send you a detailed description of the property, including all information, and would be delighted to advise you personally at a viewing appointment.
WENET AG - Real estate of KI Group AG since 1974.
Exclusive lifestyle in your new dream residenceThis stunning semi-detached house with 6.5 rooms on 4 floors epitomises elegance and comfort in every respect. Step into a home that offers not just rooms, but experiences in a ready-to-occupy condition in all respects.
This gem boasts a peaceful and open location, offering impressive views of the surrounding nature and the generous window fronts bring the daylight inside and create a warm, inviting atmosphere. Experience the luxury of six magnificent rooms that have been designed with attention to detail to ensure maximum living comfort. The condition of the house is outstanding, and you can expect a ready-to-occupy ambience that redefines the term "living".
Facts:
+HIGHLIGHTS: Unobstructable location, sun, peace, relaxation
+ CONDITION: continuously very well maintained, ready for occupancy, no investment required
+ PARKING: Top parking situation
+ PRIVATE HOUSE: On cul-de-sac, oasis of retreat
Every room has been carefully designed, from the stylish bedrooms to the spacious living areas. The high-quality furnishings reflect the owner's high standards. Enjoy not only the exclusive living atmosphere, but also the excellent parking situation, which gives you easy access to your new home at all times. The unobstructable location gives you privacy and peace, while you can admire the beauty of the neighbouring farmland. From stylish dinners in the spacious dining area with gallery to relaxing moments on the terrace - dreams come true here. Fulfil your dream of a life in harmony with nature and the comfort of a top residence in Triesen.
If you are interested, we will be happy to send you a detailed description of the property, including all information, and would be delighted to advise you personally at a viewing appointment.
WENET AG - Real estate of KI Group AG since 1974.
Far away from the stress of everyday life, tranquillity, relaxation and privacy are a top priority here. Exclusive, high-quality and luxurious - the chalet-style boutique hotel harmonises perfectly with its surroundings and awaits you as new hosts. A sought-after gem that offers above-average holiday quality is combined with classic alpine style and spaciousness, a great floor plan and fantastic outdoor areas.
At a glance:
+ CONSTRUCTION QUALITY: Complete timber construction, modern, latest technology, natural materials
+ MOUNTAIN VIEW: PURE nature - wonderful, sunny view of the countryside and mountains
+ PRIVATE HOUSE: high privacy, on cul-de-sac, absolute tranquillity
+ TECHNOLOGY: Geothermal probe 70 m deep - practically no additional costs
+ CONDITION: NEW & TOP, terrace, garden, country house parquet flooring
+ PARKING SPACES: 5 included: 2x garages, 3 x outdoor parking spaces
If you are interested, we will be happy to send you a detailed description of the property, including all information, and would be delighted to advise you personally at a viewing appointment.
WENET AG - Real estate of KI Group AG since 1974.
This charming 4.5-room flat in Fanas, in the municipality of Grüsch, in the canton of Graubünden, in the sunny Prättigau with south-facing orientation is suitable both as a holiday home and as a permanent residence.
At a glance:
+ Permanent/foreign residence: holiday/permanent residence incl. secondary residence/foreigner's permit
+ CONSTRUCTION: architectural masterpiece, solid construction, flooded with light, top condition
+ LIVING AREA: Covered balcony, large seating area incl. garden seating area
+ SPACE OFFER: Lots of space, utility room, cellar, storage room, hobby room
+ COMFORT: Garage and outside parking space available
+ LOCATION: sunny, sought-after area, central, top infrastructure, ski lift 100 m away
This holiday / permanent residence wonder on the mezzanine floor extends over a living space of approx. 130 m2, with ancillary usable areas and storage space. Ready to move into, it offers a wide range of possible uses for all ideas. The premises have their own garden, which is accessible via a terrace on the south-east side, with full sun, views and privacy. In addition to the garden and terrace, a large cellar and a garage are also included.
If you are interested, we will be happy to send you a detailed property description including all information and look forward to advising you personally at a viewing appointment
WENET AG - Real estate of KI Group AG since 1974
This enchanting 5.5-room flat (maisonette, i.e. 1st floor and attic) in Fanas, right next to the ski lift (less than 100 m away), in the municipality of Grüsch, in sunny Prättigau, Canton Graubünden, is a jewel that is equally suitable as a holiday or permanent residence. The private balcony, accessible via the sun-drenched rooms, offers a breathtaking view of the surrounding landscape and the Prättigau-Alpine mountain scenery. In addition to the seating area, garden, balcony and storage space, the offer also includes a spacious cellar and a garage.
Enjoy the benefits of this living experience in the holiday chalet, which extends over a generous 150 m2 and impresses with its intelligent room layout, ample ancillary usable space and plenty of storage space.
At a glance:
+ Permanent/foreign residence: holiday/permanent residence incl. secondary residence/foreigner's permit
+ CONSTRUCTION: architectural masterpiece, solid construction, flooded with light, 150m2
+ LIVING AREA: Covered balcony, large seating area
+ SPACE OFFER: Lots of space, utility room, cellar, storage room, hobby room
+ COMFORT: Garage and outside parking space available
+ LOCATION: sunny, sought-after area, central, top infrastructure, ski lift 100 m away
————————————————————————————————
Room programme - 5.5-room maisonette:
First floor: living room, dining kitchen, 2 x bedrooms
Attic: entrance hall, adjoining room, 2 x bedrooms, attic, storage space
Basement: garage, outside parking space, cellar, laundry room, storeroom
If you are interested, we will be happy to send you a detailed description of the property, including all information, and would be delighted to advise you personally at a viewing appointment.
WENET AG - Real estate of KI Group AG since 1974.
Welcome to a unique opportunity that offers you the chance to realise your dream of a charming country estate. In an absolute top location with fantastic views on the slope of the Gaue, with full south-facing orientation. It is quiet here and you can be shopping, at the railway station and skiing within walking distance in just a few minutes and in the evening you can even ski right to the front door thanks to the ski-out location.
The unobstructed location ensures that you will be spoilt by bright sunshine all day long, making this property a real gem. The favoured location not only offers breathtaking views, but also absolute peace and privacy. What makes this property truly unique is its impressive expansion potential, as the barn already provides a solid foundation for your dreams and this can be developed into a rural retreat. This enchanting property is a barn in a sunny and favoured location that offers a wealth of potential for expansion and already has full access. This sought-after property is located in the heart of the picturesque landscape of Fanas, surrounded by a lush natural backdrop.
Very good unobstructable location - Sun - Tranquillity - Great conversion potential - Favourable and attractive opportunity
This fantastic, quiet and family-friendly building plot is looking for a visionary to realise the already approved building project. The magnificent plot, with an area of over 1,500m2 in core zone 3, can be built over with 3 new-build detached houses and used as an investment property, for resale or for a multi-generation housing estate, as desired.
This fantastic, quiet and family-friendly building plot is looking for a visionary who will realise the already approved building project or realise it themselves. (No architectural obligation).
At a glance:
+ POSSIBILITIES: Realisation of preliminary project, new construction according to your wishes, free development, rental, resale, dream house
+ LOCATION: Sunny, quiet, family-friendly, mountain panorama with private river access
+ PREPROJECT: 3 houses, 2x approx. 166m2 and 1x approx. 203m2 living space, no architectural obligation (freely constructible)
Room layout planned:
House 1 and 2: Living area approx. 166m2 / Plot area H1 approx. 432m2 / Plot area H2 approx. 370m2
Basement Cellar, boiler and technical room, corridor
Ground floor Garage, terrace, summer kitchen, entrance with fitted wardrobes
1st floor Living room, kitchen, WC, balcony
2nd floor 2x bedroom, shower/WC, bathroom, washroom with WC/TU
DG 2x bedroom, shower/WC
House 3: Living space approx. 203m2 / plot area approx. 697m2
Ground floor Sep. garage with storage room, boiler and technical room, -> direct entrance to: terrace, living room, kitchen, entrance area with fitted wardrobes, bedroom, shower/WC
1st floor bedroom with own balcony, 2x bedroom, WC/DU, bathroom with WC/TU
2nd floor hobby/storage room, bedroom, shower/WC
If you are interested, we will be happy to send you a detailed description of the property, including all information, and would be delighted to advise you personally at a viewing appointment.
WENET AG - Real estate of KI Group AG since 1974.
Secure your future and experience the deluxe first-occupancy feel-good climate. There are no limits here. Also very interesting for craftsmen, investors or for use as a multi-generational double family home.
At a glance:
+ POSSIBILITIES: Realisation of preliminary project, new construction according to your wishes, free development, rental, resale, dream house
+ PRE PROJECT: Double detached house, 4x car park, approx. 126 REINE living space per house, 3 floors, 1x shower/WC and 1x guest WC per unit
+ LOCATION: Very central, perfect for families, incl. garden area
If you are interested, we will be happy to send you a detailed description of the property, including all information, and would be delighted to advise you personally at a viewing appointment.
WENET AG - Real estate of KI Group AG since 1974.
This modern flat in Dubai is located on the 1st floor of a well-kept apartment block. Spread over a total of 106.7 m², there are 2 rooms that can be ideally used as a bedroom and office. A storage room provides additional storage space. The property covers an area of 176.8 m².
The flat impresses with its high-quality furnishings and modern design. The open-plan living and dining area invites you to linger and relax. The floor-to-ceiling windows allow plenty of light into the rooms and offer a marvellous view of the city. The integrated kitchen is equipped with all the necessary appliances and offers plenty of space for preparing delicious meals.
The bedroom offers enough space for a large bed and has a spacious built-in wardrobe. The adjoining bathroom has a modern design and features a shower and bathtub.
A highlight of the flat is the spacious balcony, which invites you to relax and enjoy the warm evenings. The property also offers plenty of space for personalised design options, such as a vegetable garden or barbecue area.
The apartment building is located in a quiet and very popular residential area of Dubai. Shopping facilities, restaurants and public transport are all nearby. The ideal location and high-quality furnishings make this flat a perfect home for singles or couples.
The purchase price for this attractive property is XXX euros. If you are interested in further information or would like to arrange a viewing, please do not hesitate to contact us. Our professional estate agents will be happy to assist you.
