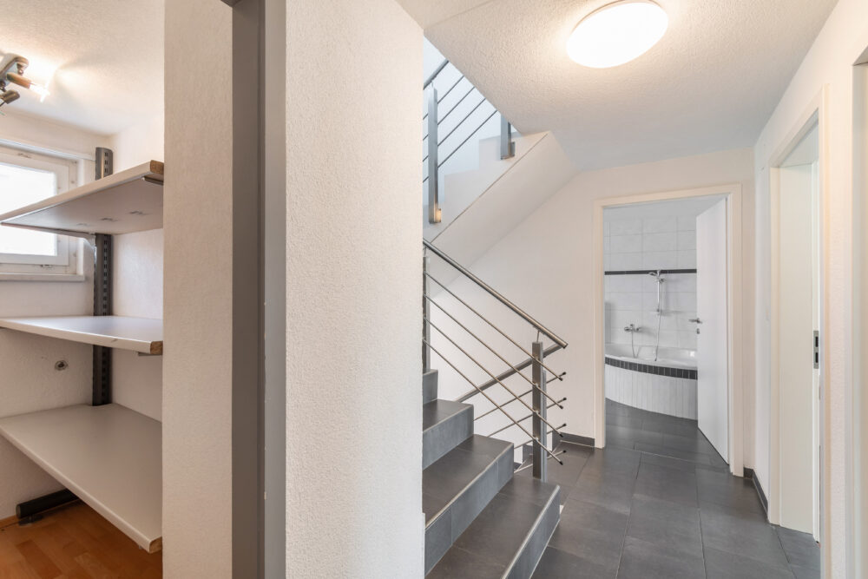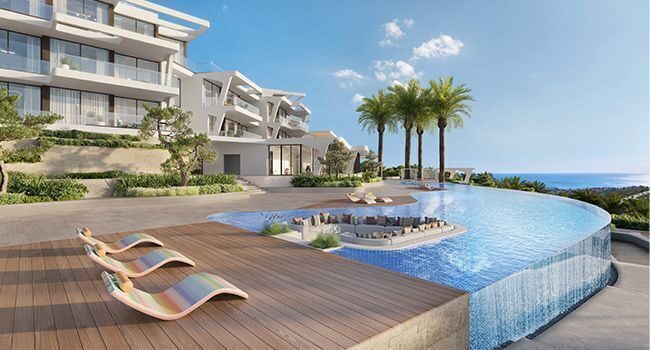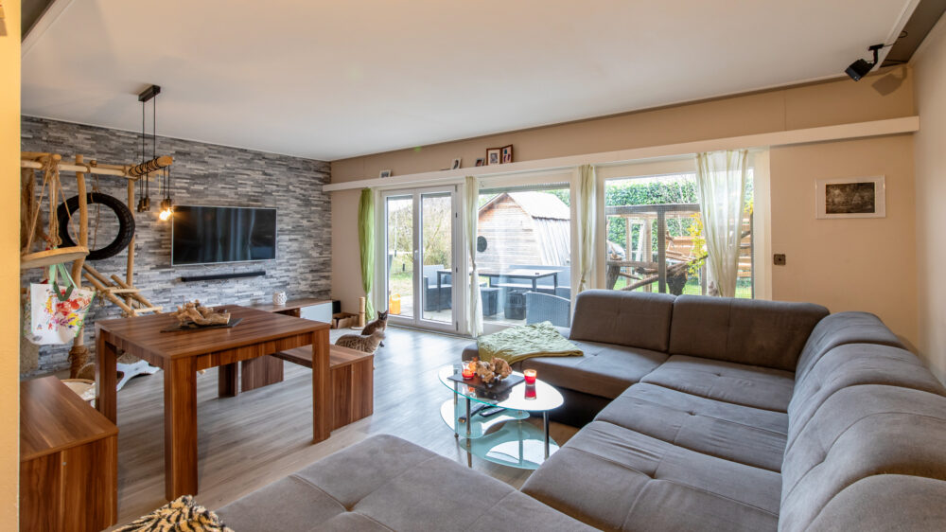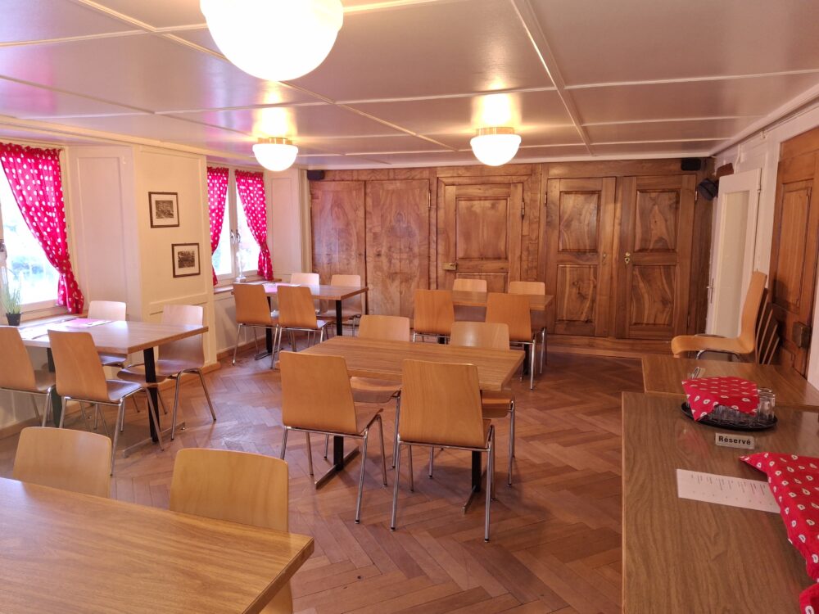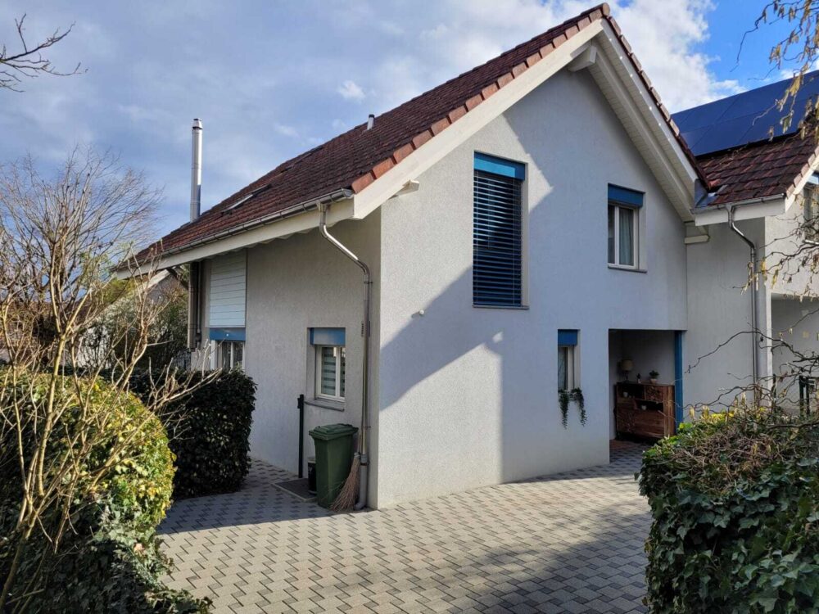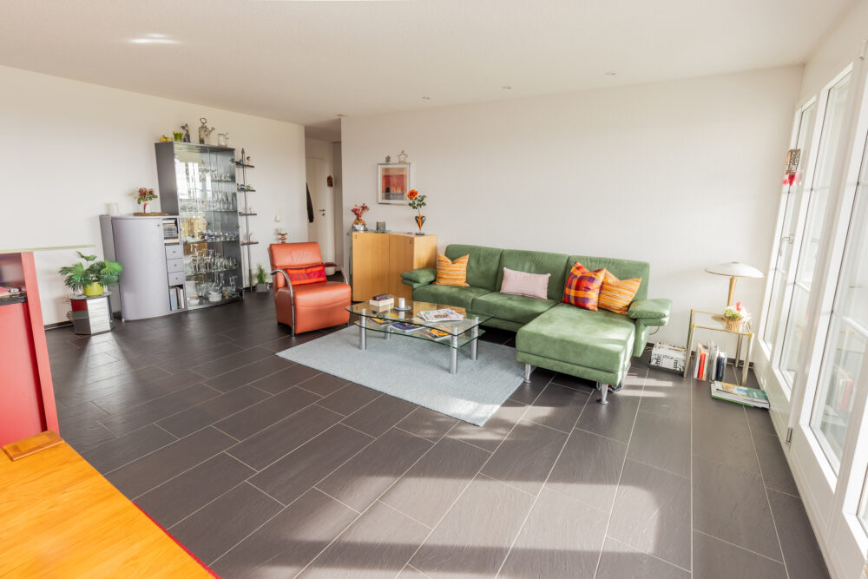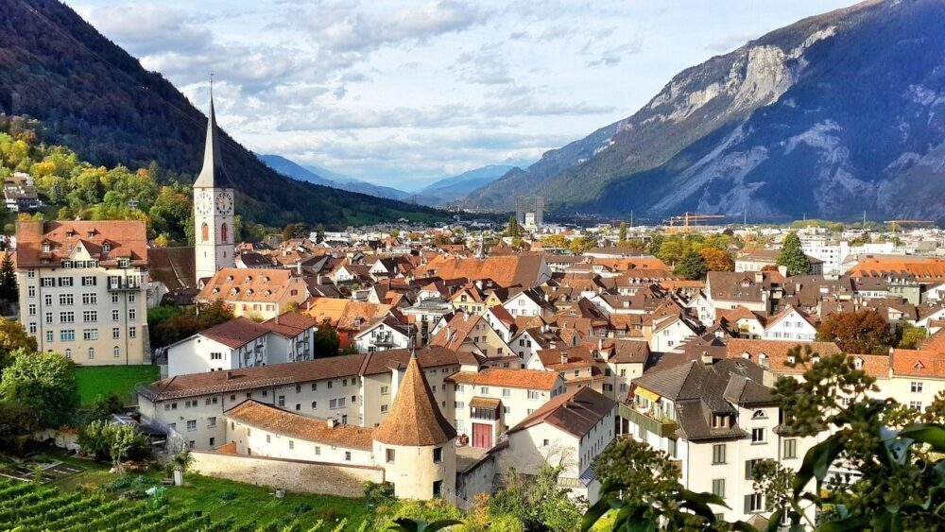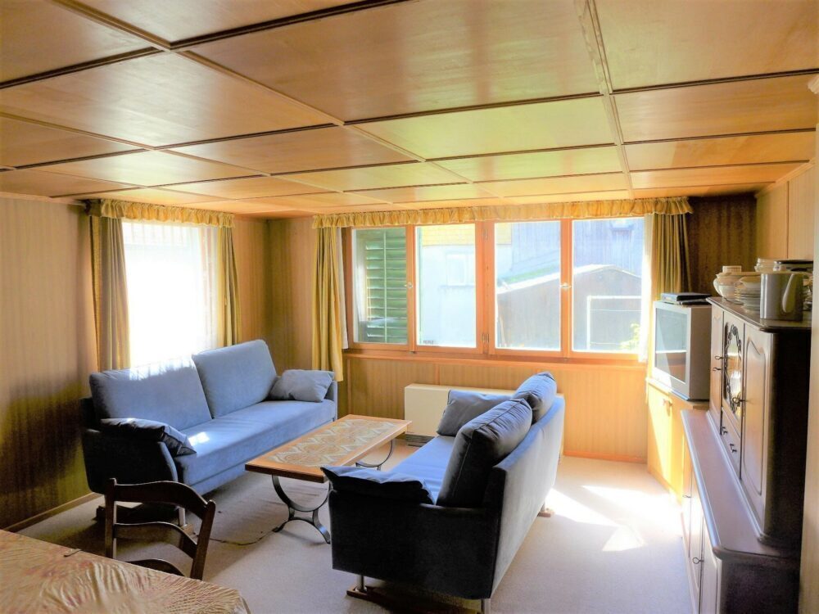properties for sale/MIETEN
Step into a world of exclusivity and experience a space miracle in a class of its own. This garden paradise offers plenty of space and is ready to move into.
At a glance:
+ HIGHLIGHTS: Garden, parking situation, floor plan concept, solar system
+ INTERIOR DIVISION: 5 bedrooms, living and dining area, kitchen, 1x bathroom with shower/WC/bathroom, 1x shower/WC, 2x utility room, 2x cellar, 1x laundry room, 1x boiler room, 1x garage
+ OUTDOOR SECTION: Large garden area for exclusive use, balcony, up to 5 outdoor parking spaces
+ CONSTRUCTION STANDARD: Continuously maintained, refurbished, modernised and renovated
+ EQUIPMENT: Electronic shutters, new gas heating, radiators, solar system
If you are interested, we will be happy to send you a detailed property description including all information and look forward to advising you personally at a viewing appointment.
WENET AG - Real estate of KI Group AG since 1974.
Location
–
Location
–
Location
–
In a peaceful residential neighbourhood, this charming, recently renovated property offers over 177 m² of living space (incl. 57m2 of ancillary areas) and enough room for a family with children or for couples. The manageable garden invites you to relax and linger. Here you will find your new home for the future.
At a glance:
+ POTENTIAL: Additional 37.6m2 can be added, utilisation factor of 0.4
+ Condition: as good as new, well maintained, ready to move in
+ CONSTRUCTION QUALITY: solid construction, district heating, completely renovated in 2019
+ COMFORT: new kitchen/bathroom/floors, WC/tumbler, built-in cupboards, craft room, cellar, desalination plant
+ PRIVATSPHÄRE: Unobstructed and quiet location
+ PARKING SPACES: 1 garage space and 2 outdoor spaces
+ RENDITEOBJEKT: exciting, interesting investment
If you are interested, we will be happy to send you a detailed property description including all information and look forward to advising you personally at a viewing appointment.
WENET AG - Real estate of KI Group AG since 1974.
Location
–
This showpiece is in a prime location, right in the centre of Glarus, in a location steeped in history directly on Landsgemeindeplatz. The 1st and 2nd floors contain the restaurant, which is rented out and fully operational. The 3rd and 4th floors contain the large, bright landlord's flat. The property offers potential for investors as well as for a restaurateur who would like to take over a traditional catering business with a regular clientele.
At a glance:
+ LOCATION: Best location with excellent transport connections and yet quiet
+ ETABLIERT: Established catering business let
+ DEMAND: High rental demand incl. regular customers
+ POTENTIAL: Opportunity for a building project in a top location
+ PARKING: Large public car park in the centre of Glarus City
If you are interested, we will be happy to send you a detailed property description including all information and look forward to advising you personally at a viewing appointment.
WENET AG - Real estate of KI Group AG since 1974.
A modern and high-quality furnished flat in Dubai is for sale. The 79 m² flat is located on the 20th floor of a newly constructed building and offers spectacular views of the city and the sea.
The flat has 2 spacious rooms, a bedroom, a bathroom and an open-plan kitchen with adjoining living area. The high-quality fitted kitchen is equipped with all the necessary electrical appliances and offers plenty of storage space. The floor-to-ceiling windows provide plenty of natural light and a bright living ambience.
The bedroom offers enough space for a large bed and has a built-in wardrobe. The modern bathroom is equipped with a shower, bathtub and high-quality fittings.
The building has a lift and offers its residents various amenities such as a swimming pool, a fitness area and a concierge service. The flat is offered as a first occupancy and offers the opportunity to realise your own dream home in one of the most vibrant cities in the world.
The location in Dubai is ideal for anyone who loves the vibrant city life. Numerous shopping facilities, restaurants and cultural attractions are in the immediate vicinity. The beach and the marina can also be reached in just a few minutes. The good public transport connections also make it easy to explore the surrounding area.
See this modern flat for yourself and arrange a viewing today. We look forward to your enquiry!
Welcome to your new home, which promises you comfort and quality of life at the highest level. This carefully thought-out property impresses with a smart floor plan and is situated in an idyllic, sunny location in a quiet, family-friendly residential area. Sustainability and proximity to nature take centre stage and make this offer particularly appealing to you.
At a glance:
+ PROPERTIES: High ceilings on the upper floor, garden with lots of privacy,
Swedish stove, open-plan living and dining area, children's room with gallery - additional living space approx. 12m2,
Very spacious and converted basement room (studio)
+ CONDITION: Continuously well maintained, ready to move in, none
Renovations necessary
+ CONSTRUCTION QUALITY: solid construction, air-to-water heat pump, well insulated
+ LOCATION: Quiet residential neighbourhood, central, close to nature, no through traffic,
good connections, nearby shopping facilities
+ PARKING SITUATION: 1 garage parking space, 2 outdoor parking spaces
If you are interested, we will be happy to send you a detailed property description with all the relevant information. We look forward to advising you personally at a viewing appointment.
WENET AG - Real estate of KI Group AG since 1974
This magnificent property impresses with its well-kept condition and spacious, bright rooms. This charming 3.5-room flat is situated in a quiet, sunny and central location in Nürensdorf on the 1st floor of a well-kept apartment block.
Your new home for the future is within reach!
This first-class offer is ideal for far-sighted investors who want to buy a rented flat in a popular location.
At a glance:
+ CONDITION: well maintained, ready to move in
+ CONSTRUCTION QUALITY: solid construction, heat pump
+ FEATURES: lift, barrier-free, spacious rooms, room height of 2.4 m, spacious terrace
+ PRIVATE HOUSE: unrestricted oasis of retreat in all respects
+ PARKING SPACES: 1 garage space available
+ LOCATION: all-day sunshine, high rental demand, sought-after and centrally located
+ RENDITEOBJEKT: exciting, interesting investment
If you are interested, we will be happy to send you a detailed property description including all information and look forward to advising you personally at a viewing appointment.
WENET AG - Real estate of KI Group AG since 1974.
Click here: "WENET AG - Image Film - YouTube"
This offer is currently being processed. Further information will follow as soon as all the necessary documents have been compiled. Thank you for your understanding.
WENET AG - Wealth Investment Network AG.
COMBINES EXPERTISE WITH NETWORK AND QUALITY.
We connect your property with the right buyer and find the right environment for every wish. Our company is characterised by a unique combination of state-of-the-art technologies, in-depth market knowledge and decades of experience in the property and investment sector. We bring profitable investments and people together in a sustainable way.
WEB-Link - click here: Homepage-WENET
ALL property offers can be found here - click here: All property offers
For data protection reasons, we are not permitted to publish any further details of this offer and will be happy to answer any questions or provide further advice if you are interested.
Click here: "WENET AG - Image Film - YouTube"
This 4.5 room corner house with potential is situated just outside the village centre in a quiet location with wonderful views and a beautiful outdoor seating area.
This house exudes a lot of charm and warmth, and with its space and garden is ideal for your ideas and a family with a desire to live and organise according to your wishes. On the mezzanine floor is the living room with well-kept parquet flooring and a simple and small bathroom. The tiled stove provides cosy hours on 2 floors. Upstairs are the bedrooms as well as the spacious anteroom and further storage space.
Facts
- Garden/outdoor seating area
- a.A. Car park available
- Garden house under building law
- Expansion potential in the barn
- Peace, views and sunshine
The basement has separate access to the multi-purpose room, which can be ideally converted into a hobby or work room and is currently available as a natural cellar. In addition to its basically simple but ready-to-move-in condition, the property is also impressive due to the space it offers in a central location. The shed, just a few metres away, offers storage space as well as additional expansion options for a workshop or hobby room.
A spacious parking space with direct access to the house completes this offer. We will be happy to answer any questions or provide further advice. See for yourself during a recommended viewing and get in touch with us.
