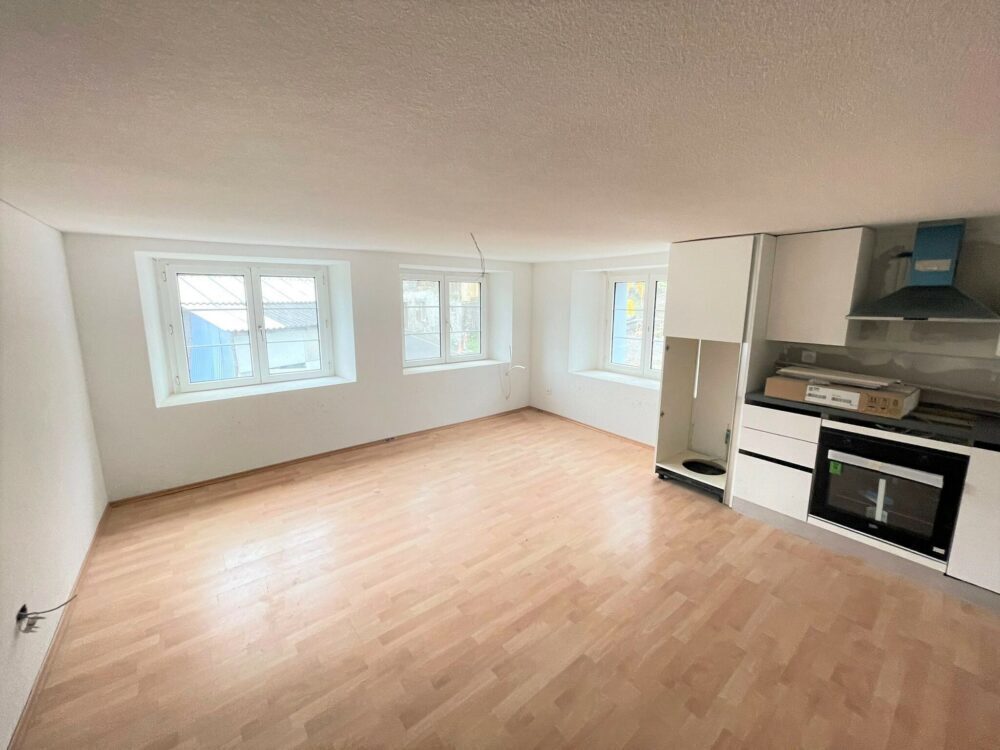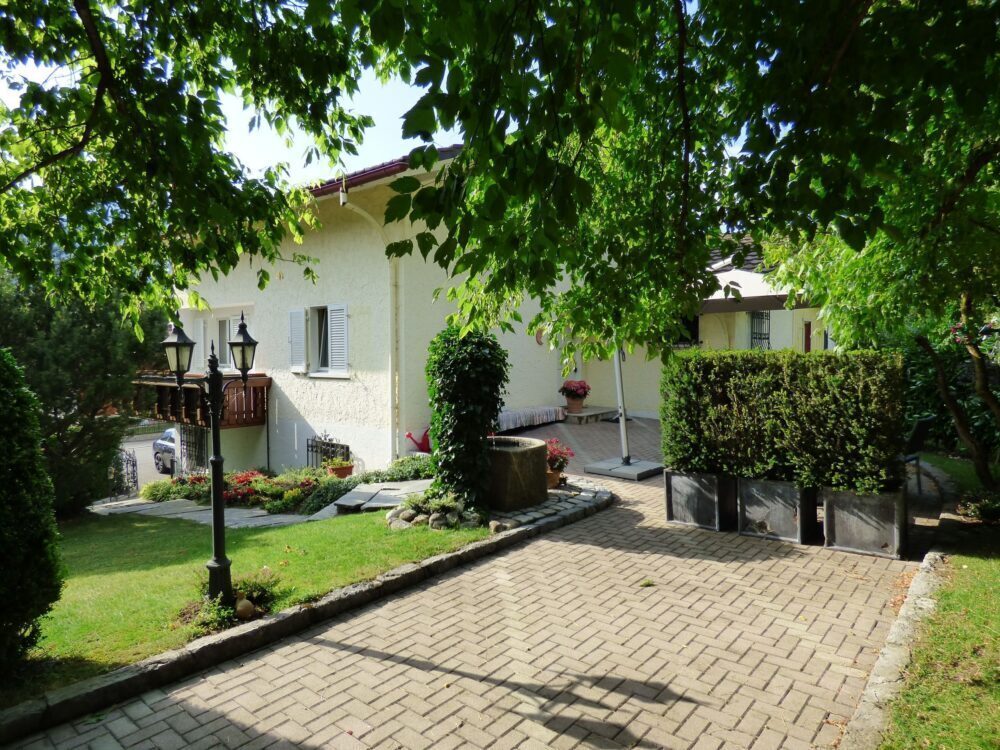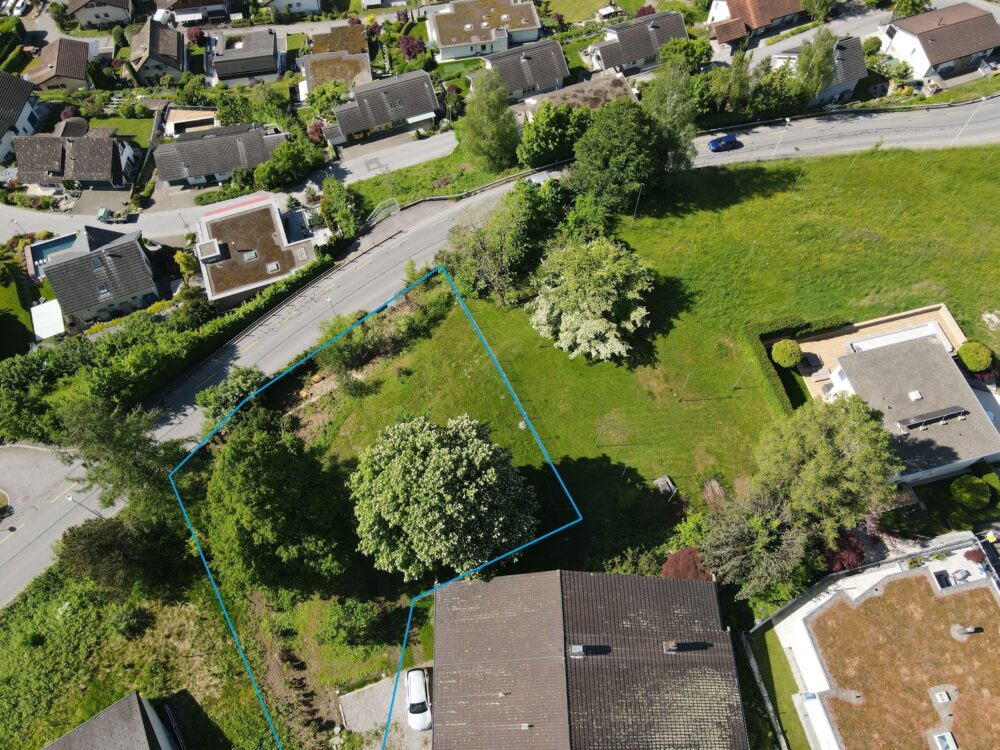properties for sale/MIETEN
This showpiece is located 437 metres above sea level and is still under construction (status of noble raw building at over 80%) and is either awaiting completion by the new owner or, if desired, will be handed over completely ready for occupancy (investment volume approx. CHF 200,000). On request, we can even hand over the property fully let, according to the rental income we expect to achieve (rental enquiries available).
At a glance:
Basement/EG: Entrance, staircase, technology/heating, 4x cellar, laundry room, 1x caretaker, 1x vestibule, 4x garages, 2x visitors, forecourt, e-charging station
1ST FLOOR:
1 x 2.5-room apartment, 2 reduced rooms, shower/WC daylight, (approx. 52 m2), CHF 1'150.
1 x 4.5 room apartment, shower/WC daylight, terrace, (approx. 70 m2), CHF 1'600.-
2ND FLOOR:
1 x 2.5 room apartment, shower/WC daylight, (approx. 52 m2), CHF 1'150.-
2ND FLOOR/DG:
1 x 5-room apartment, 2 x shower/WC daylight, (approx. 105 m2), CHF 1'700.-
Monthly rental income
- 4 flats total CHF 5'600.-
- 4 x garages à CHF 125.-/total CHF 500.-
The expected rental income, including all 4 units, cellar, parking spaces and garages, amounts to a total of over CHF 73,200 per year, with potential for increased returns. After deducting ancillary costs, we achieve a net yield of over a very attractive 5.5%. The property is fully authorised. A new driveway including an excellent parking situation for up to 8 vehicles and a further 4 garages is an additional incentive.
If you are interested, we will be happy to send you a detailed description of the property, including all information, and would be delighted to advise you personally at a viewing appointment.
WENET AG - Real estate of KI Group AG since 1974.
This renovated, almost as good as new property is centrally located in a sunny position with a south-facing terrace and plenty of peace and quiet above the centre of Balzers, Liechtenstein. It is an exclusive and spacious property, which has been continuously renovated in all respects and has always been very well maintained. On entering this pretty house, the view opens up into the spacious living and dining room.
Highlights:
- Interesting price performance
- New heating - low ancillary costs
- Top condition, as good as new
This friendly family gem has 7.5 rooms (as well as further expansion potential for more rooms), including an adjoining room, and boasts high-quality materials such as real wood oak parquet flooring, an energy-efficient renovation and low maintenance and ancillary costs. The list of investments made is long: new terrace, windows, heating, electricity, heat distribution, pipes, floors, kitchen, bathrooms, painters, plasterers, stairs, walls, ceilings, insulation, garage, parking spaces, basement, access....On the upper floor there are three spacious bedrooms and an open-plan room, which is ideal for use as an office, studio or small library.
Further highlights:
- Large forecourt, many parking spaces
- Large garden
- Sunny, quiet, central and family-friendly
- Large cellar and 1 x storage room, 1 x bicycle room
The property has a full basement and offers a very large hobby room, a cellar and a utility room in the basement, which also houses the washing tower. We look forward to hearing from you and will be happy to answer any questions or arrange a viewing at any time. Errors excepted. We endeavour to provide correct information, but cannot accept any liability.
Click here: "WENET AG - Image Film - YouTube"
The fully developed building plot no. 1588 (including road plot no. 530/Frohe Aussicht) is situated in an elevated and privileged location in the immediate vicinity of the village centre, where access is guaranteed via "Frohe Aussicht", a quiet side road with no through traffic. The property is fully south-facing, offering excellent sunlight and a wonderful, unobstructed panorama of the Linth plain and across Lake Zurich.
Plot no. 1588 approx. 1,065 m2 = building land
Parcel no. 530 approx. 251 m2 = access/road (future class II taken over by the municipality)
The following highlights:
- Unobstructed view
- No utilisation rate
- Sunny, quiet location
- Fully developed
- New building project a.A.
Facts:
Residential zone W2a
(detached/two-family houses) WE2
*No utilisation rate*
max. 7 m building height
max. 11 m ridge height
Large/small 8 m/4 m
Interested? Contact us for questions, a chat or a viewing.
The property is in a good location in the municipality of Netstal in the canton of Glarus. You can expect a modern maisonette (part of the house) with over 68m2 and a well-planned floor plan as well as well-lit rooms. This flat is perfect for anyone who likes it practical and cosy.
At a glance:
+ LOCATION: central, quiet residential area, sunny and unobstructable
+ MODERN: Timeless design, well thought-out room planning
+ PARKING: Visitor car park available
+ CONSTRUCTION QUALITY: High quality and as good as new condition
+ CONDITION: ready for occupancy without investment requirements
Net rent : 1'390 CHF
Additional costs : 150 CHF
Gross rent (incl. NK) : 1'540 CHF
This flat does not allow pets.
If you are interested, we will be happy to send you a detailed description of the property, including all information, and would be delighted to advise you personally at a viewing appointment.
WENET AG - Real estate of KI Group AG since 1974.





