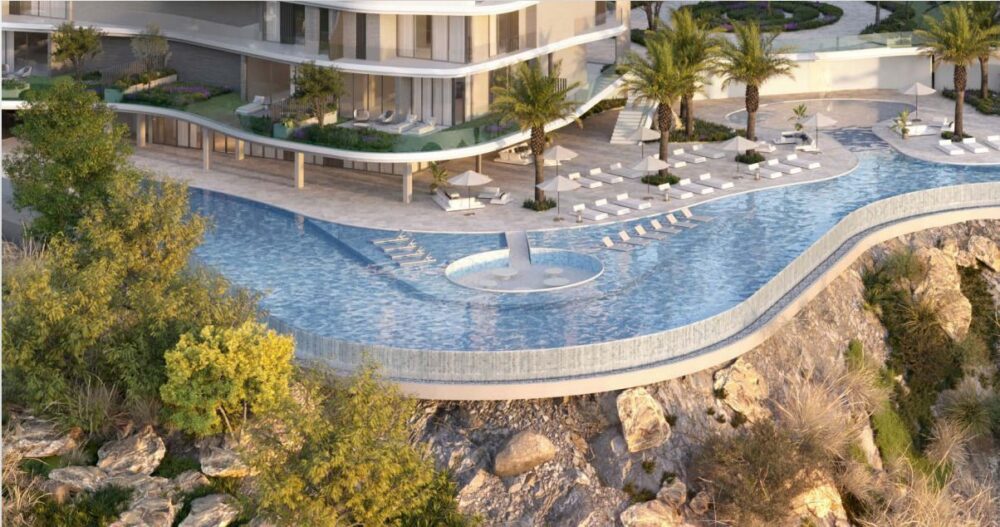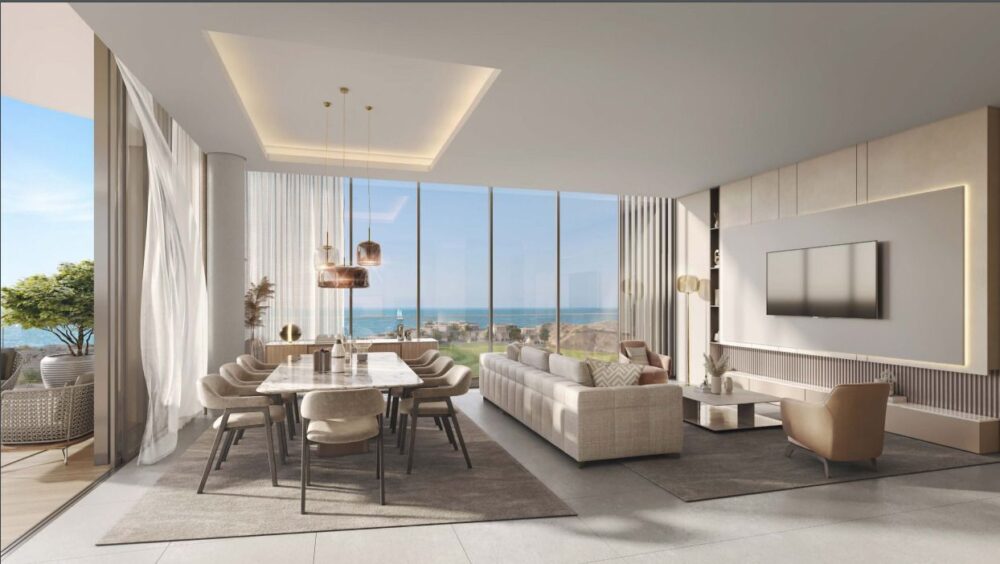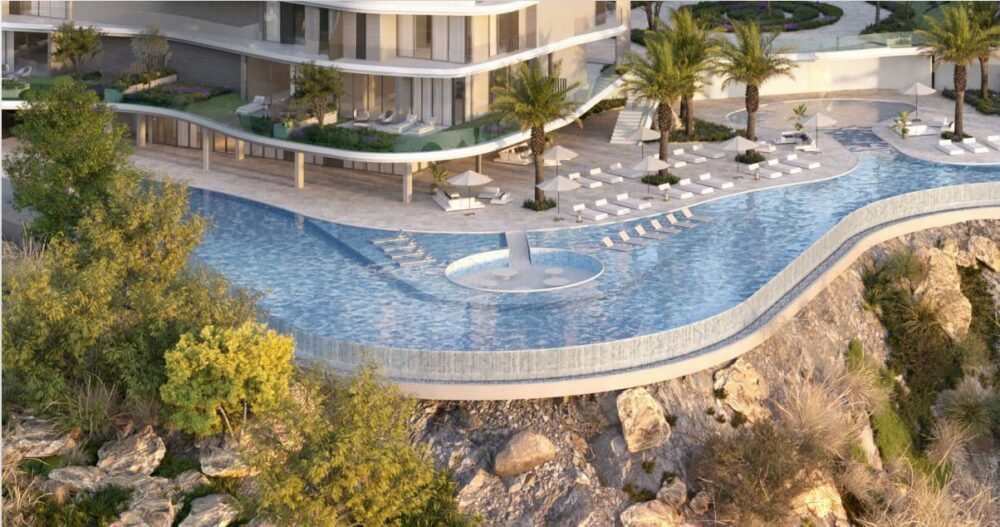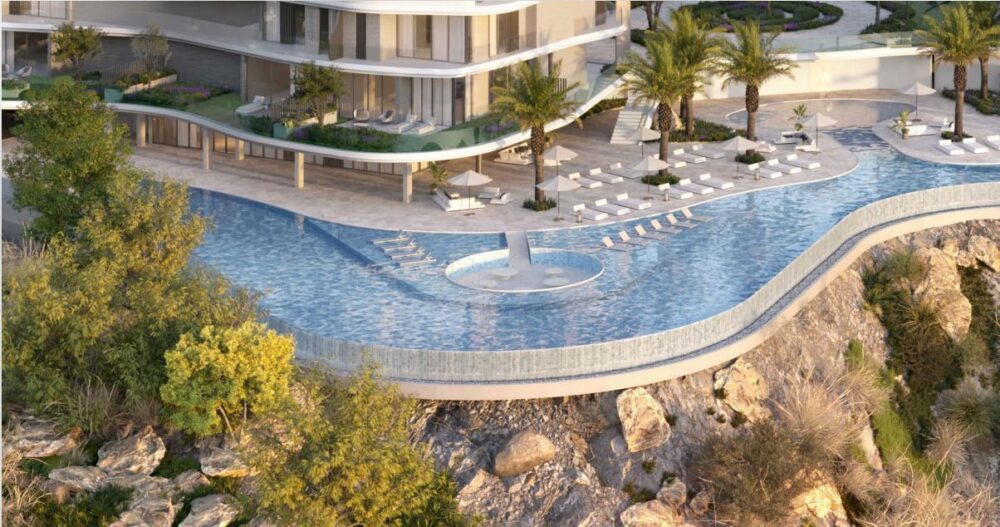Location
–
This modern and well-designed 2-room flat is located on the first floor of a well-kept apartment block in the quiet and idyllic town of Khasab in Oman.
The flat has a total living space of 106.7 m² and thus offers you sufficient space for living and sleeping areas. Particularly noteworthy is the spacious and light-flooded living and dining area, which is connected to an open-plan kitchen. From here you can access the spacious balcony, which offers breathtaking views of the surrounding mountains.
The bedroom is also very spacious and offers plenty of room for a cosy bed and a wardrobe. A further room is ideal as a study or guest room.
The modern bathroom is equipped with a shower and high-quality fittings. The flat also has a separate guest WC.
The flat also has its own cellar and two parking spaces in the underground car park. The property covers a total of 176.8 m².
A highlight of this property is its location in Khasab. In addition to a peaceful atmosphere, the city also offers a good infrastructure with shopping facilities, schools and restaurants. The beautiful beaches and the impressive nature of the region invite you to enjoy numerous outdoor activities.
See this unique property for yourself and arrange a viewing today!
Location
–











