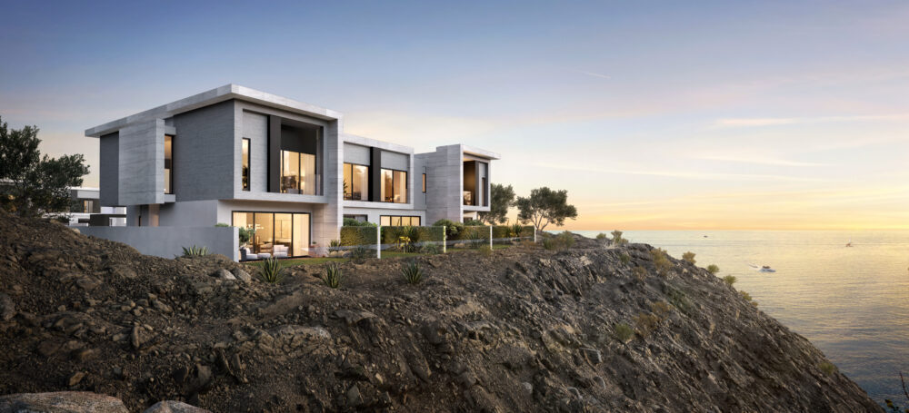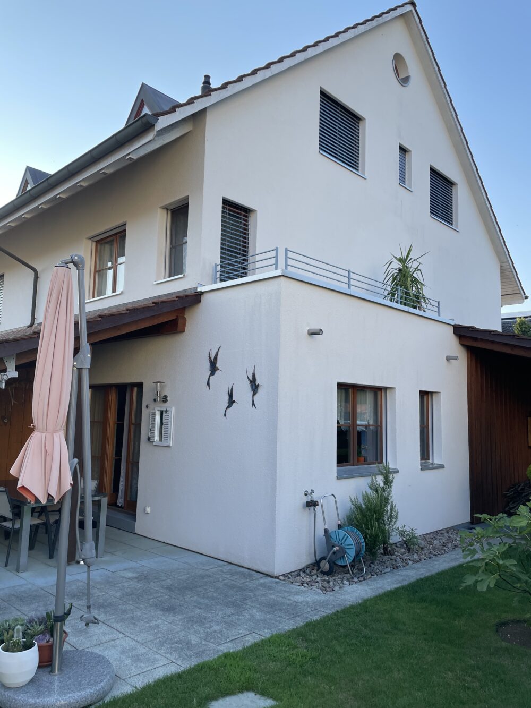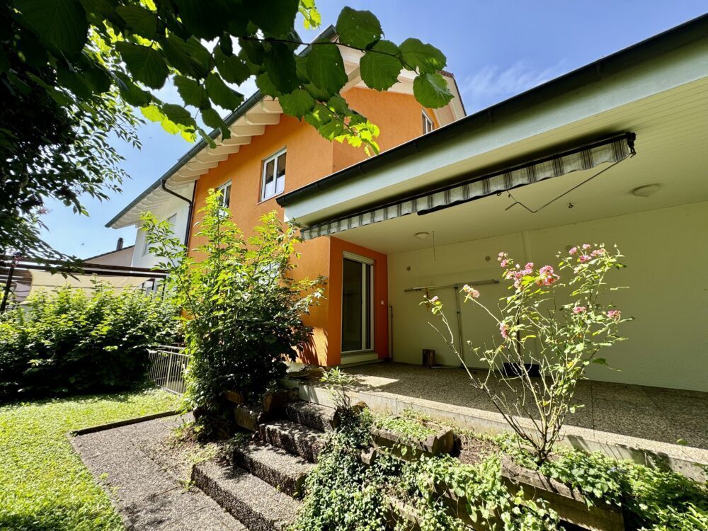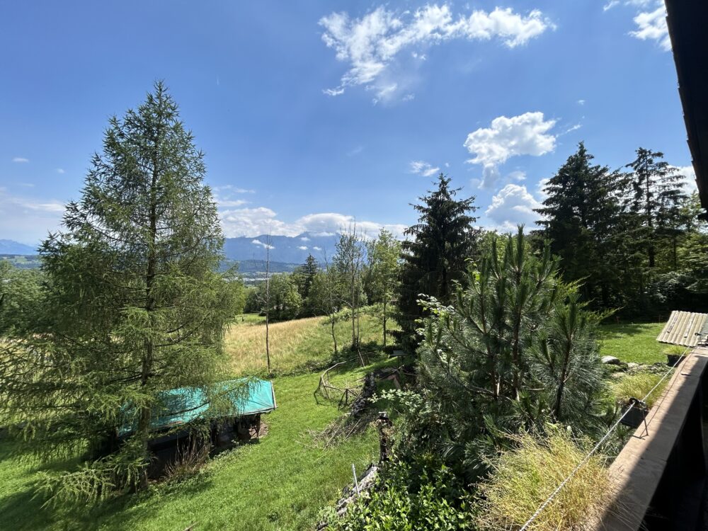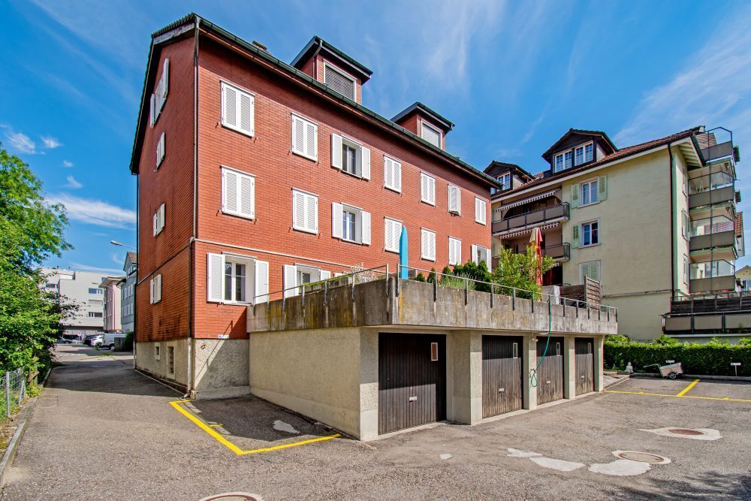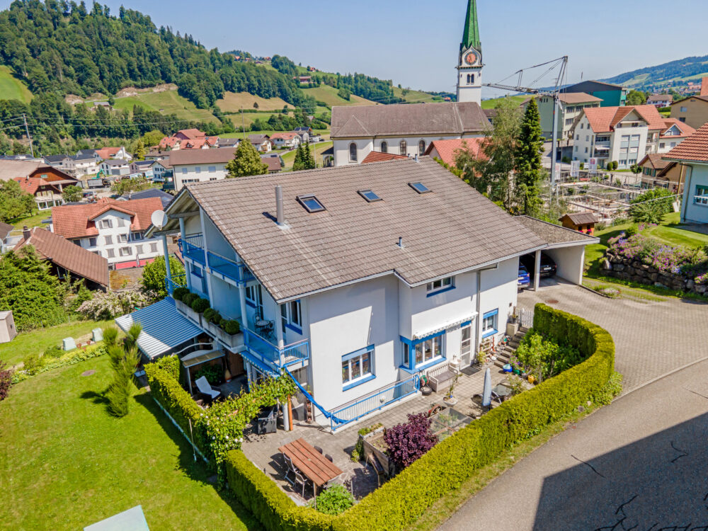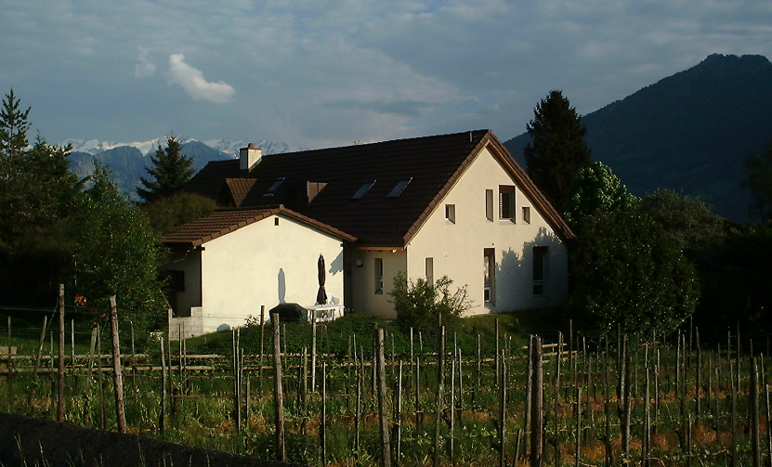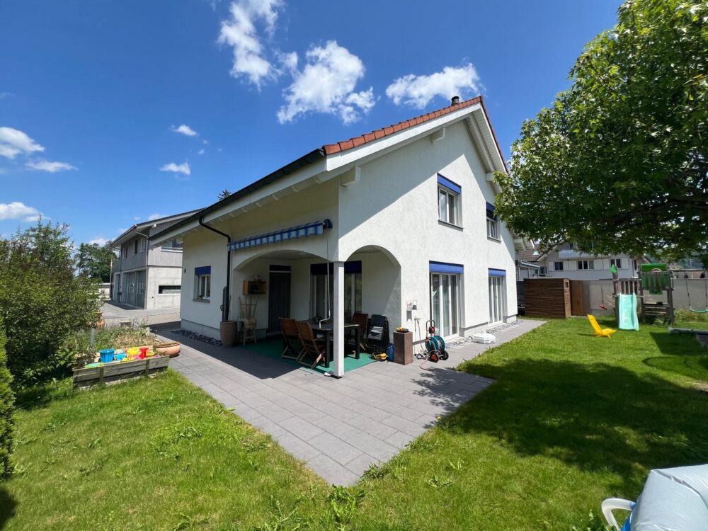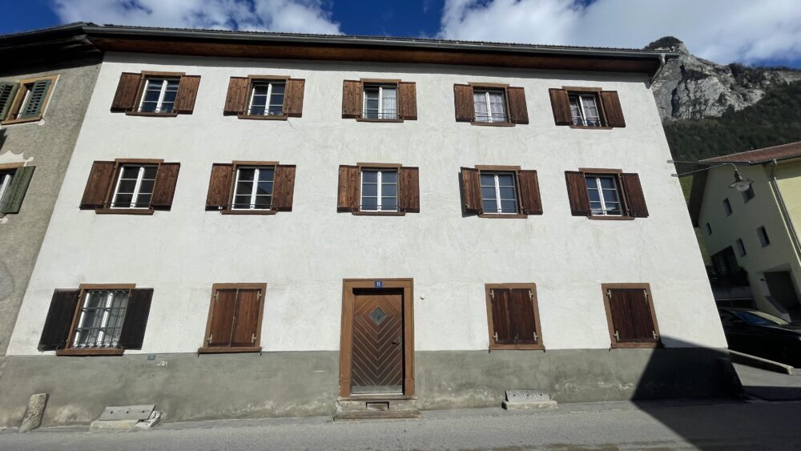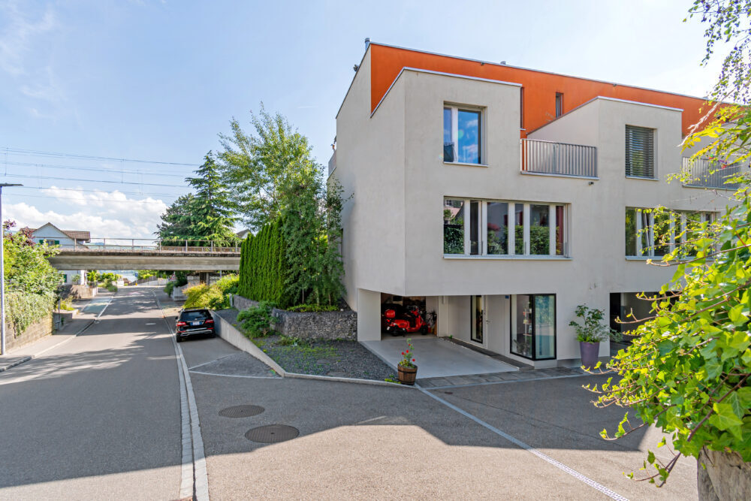Discover this beautiful luxury villa in the prestigious region of Aida, Oman. Scheduled for completion in December 2028, this magnificent residence offers a unique opportunity to live in an exceptional setting.
At a glance:
+ CONSTRUCTION QUALITY: Luxury finishes and materials of the highest quality
+ VIEW: breathtaking view of the Oman Gulf
+ PRIVATSPHÄRE: An oasis of retreat in all respects
+ FURNISHED: Tastefully decorated and equipped with high-quality furniture.
+ STATE: December 2028, be among the first to benefit from this new build.
+ PARKING: 2 parking spaces, dedicated, secure and practical parking spaces.
+ POOL: A luxurious pool for relaxing moments and leisure enjoyment.
The furnished Trump Villas, located in Aida, Oman, offer breathtaking views of the sea from their elevated position 130 metres above sea level. Carefully designed with the highest attention to detail, they guarantee an elegant standard of living. Exclusively available in this gated community, they offer privileged access to luxurious amenities and prestigious destinations such as the Ritz Carlton and Nikki Beach. Oman, which is rapidly developing as a commercial and cultural centre, is a strategic investment destination thanks to its favourable tax environment and its key position between the Middle East and Africa.
+ Trump International Golf Club and social golf club membership
+ Wellness and fitness centre
+ Community and shopping centre
+ Luxury lifestyle
+ Landscape and everything that nature can offer you
If you are interested, we will be happy to send you a detailed description of the property, including all information, and would be delighted to advise you personally at a viewing appointment.
WENET AG - Real estate of KI Group AG since 1974.
Your personal paradise: Charming detached house with space for your ideas. This charming detached house with a generous living space of around 115 m² spread over three floors awaits you in a picturesque, quiet neighbourhood. The heating, which was renewed in 2017, ensures modern energy efficiency, while the overall condition of the house is well maintained and ready for immediate occupancy - you can feel right at home here. The 152 m² plot offers plenty of space for your individual design ideas, whether for a small family or a couple who want to fulfil their dream of owning their own home in a prime location. A home full of possibilities that can unfold entirely according to your wishes.
At a glance:
+ CONSTRUCTION QUALITY: Noble 1920s and solid construction, parquet flooring
+ PRIVATE SPACE: unrestricted oasis of retreat in all respects, not visible
+ CONDITION: partially renovated and ready to move into
+ PARKING: outdoor parking spaces available
+ POTENTIAL: Optimise the parking situation for more parking options
+ INFRASTRUCTURE: Very quiet yet central location in an upmarket neighbourhood
If you are interested, we will be happy to send you a detailed property description including all information and look forward to advising you personally at a viewing appointment.
WENET AG - Real estate of KI Group AG since 1974.
Eine hochwertige und perfekt durchdachte Wohlfühloase der Extraklasse. An sehr beliebter, ruhiger, sonniger Lage, in einem geschlossenen Wohnquartier und nahe der ÖV finden Sie einen privilegierten Ort für einen neuen Lebensmittelpunkt, ohne Durchgangsverkehr, familienfreundlich und perfekt erschlossen.
+ BAUQUALITÄT: Massivbauweise, Isoliert, Isolationsverglasung, neue Fliesen
+ PRIVATE HOUSE: Very high level of privacy. Unrestricted oasis of retreat in the countryside
+ AUSSTATTUNG: gehobener Ausbaustandard, inkl. privatem Waschraum inkl. Waschturm
+ CONDITION: continuously very well maintained, ready for occupancy, no investment required
+ LOCATION: Central location, lots of sunshine, family-friendly, direct connection to public transport
+ HEIZUNG: Dank Fernwärme = tiefe Nebenkosten
+ PARKPLÄTZE: Inkl. 1 x Carport überdachter Autostellplatz und 1 x Abstellplatz
If you are interested, we will be happy to send you a detailed property description including all information and look forward to advising you personally at a viewing appointment.
WENET AG - Real estate of KI Group AG since 1974.
This spacious bijou offers plenty of room and a comfortable ambience. With its central, quiet location, it is ideal for families and presents itself in top condition.
At a glance:
+ GARDEN: low-maintenance, spacious and with a covered seating area
+ CONSTRUCTION QUALITY: high-quality construction
+ WET CELLS: 1 x bath/shower/WC, 1 x guest WC
+ WINDOWS: triple glazing
+ HEATING: District heating - low ancillary costs
+ CONDITION: continuously very well maintained, ready to move in
+ PARKING SPACES: Garage box
If you are interested, we will be happy to send you a detailed description of the property, including all information, and would be delighted to advise you personally at a viewing appointment.
WENET AG - Real estate of KI Group AG since 1974.
Fantastische Weitsicht, unverbaubares Bergpanorama und an Privatsphäre nicht zu übertreffen. Diese Ferien- oder Festwohnsitzoase lässt die Herzen höher schlagen und wird Sie verzaubern. Mit über 1701m2 Grundstücksfläche trotzt dieses Gartenparadies vor Ferienfeeling. Ohne Lärmbelastung wird hier ENTSPANNUNG gross geschrieben.
At a glance:
+ LAGE: Ruhig, sonnig, familienfreundlich, unverbaubar, ohne Durchgangsverkehr – Privacy
+ INNENBEREICH: 2x Schlafzimmer, 1x Tageslicht-Nasszelle, Wohnbereich, Küche, 2x Keller, Dachgeschoss
+ AUSSENBEREICH: Balkon, Terrasse, Teich, viel Grünfläche, 2 Aussenparkplätze
+ FAKTEN: 1701m2 Grundstücksfläche, Landwirtschaftszone (unverbaubar), perfekt für Handwerker (Potential) oder wird auf Wunsch von der Eigentümerschaft renoviert
If you are interested, we will be happy to send you a detailed description of the property, including all information, and would be delighted to advise you personally at a viewing appointment.
WENET AG - Real estate of KI Group AG since 1974.
This renovated and well-maintained 8-unit MFH townhouse is your opportunity to gain a foothold as an investor in St. Gallen. It is in a very central and fully developed location and is fully let, making it a first-class investment opportunity and an attractive yield investment.
At a glance:
+ RENTER: Rental income incl. rental guarantee
+ YIELD: 8 units - Fully let for many years, - Yield investment
+ DEMAND: Sustainable and high rental demand, fully let
+ CONSTRUCTION QUALITY: Solid construction, refurbished and as good as new
+ PRIVATE HOUSE: high privacy, on cul-de-sac, absolute tranquillity
+ LOCATION: City centre of St. Gallen, very high demand, top central location
+ CONDITION: Continuously renovated, bathrooms and kitchens new, terrace, garden, parquet flooring
With a garage, outdoor parking spaces, terraces and full occupancy, it offers an outstanding opportunity to generate income from the outset. The apartment block has 2 magnificent terraces for the ground floor flats, allowing residents to enjoy the outdoor space in a peaceful environment.
If you are interested, we will be happy to send you a detailed description of the property, including all information, and would be delighted to advise you personally at a viewing appointment.
WENET AG - Real estate of KI Group AG since 1974.
Meine Oase, mein Traum, mein Haus mit Garten und noch etwas mehr und alles dies an einer wunderschönen Lage mit Aussicht auf die Berge, eingebettet im einem Quartier, fast am Ende einer Sackgasse, Sicherheit für alle Ihre Lieben ist hier garantiert. Ein Raumwunder mit Extras wie die oberste Etage fast als kleine Wohnung oder der Hobby-Raum wo zu einem Party-Raum werden kann und dann der Garten, wo Sie mehrere Lieblingsplätze haben werden und noch eine grüne Wiese für Sport, Spiel und Spass.
At a glance:
+ BAUQUALITÄT: massive Bauweise, Wohnfläche 152 m2, grosse Nutzflächen, 3 Nassbereiche
+ BERG-/STADTSICHT: Berg- und Weitsicht, ruhig, sonnig, am Ende einer Sackgasse
+ PRIVATSPHÄRE: durch die erhöhte Lage, Ende einer Sackgasse, mit Blick die Berge können Sie die Ruhe geniessen
+ ZUSTAND: mit viel Liebe gehalten, gepflegt, direkt einziehen
+ PARKPLÄTZE: 1 Carport-Parkplatz und 2 Aussenabstellplatz
+VORTEIL: Den Traum vom Haus mit Garten, Raumwunder mit Extras
If you are interested, we will be happy to send you a detailed description of the property, including all information, and would be delighted to advise you personally at a viewing appointment.
WENET AG - Real estate of KI Group AG since 1974.
In einer idyllischen Lage, die an Märchen wie Schneewittchen, Dornröschen und Cinderella erinnert, erwartet Sie das romantische Weingut der Bündner Herrschaft.
Die Eigentümer entdeckten 1981 durch Zufall diesen traumhaften Ort, der sich seither zu einem einzigartigen Immobilienjuwel entwickelt hat. Ursprünglich als Ferienhaus geplant, hat sich das Anwesen zu einem Kraftort entwickelt, der Natur und Landwirtschaft vereint. Dieses atemberaubende Anwesen erstreckt sich über drei Etagen des Hauptgebäudes und bietet intensiven Kontakt mit der Natur. Es vereint naturnahes Wohnen und Landwirtschaft und ist sowohl als Anlage als auch für den Eigenbedarf ideal. Hier finden Sie exklusive Lage, Sonne, Ruhe, Privatsphäre und Naherholung – ein überwältigendes Gesamtergebnis in bester Lage der Schweiz.
Facts
– Beste Lage der Schweiz
– Unverbaubare Privatsphäre
– TOP*** Highlight**
– Kompromisslos perfekt
– Parksituation, Bausubstanz, alles stimmt
– 2 Wohnungen (begründet): – 6.5 Zi. Whg. und 4.5 Zi. Whg.
Die zwei Wohneinheiten bieten auf drei Etagen viel Platz und Flexibilität. Jede Etage hat separate Zugangsmöglichkeiten, ideal für Home-Office, Eltern- oder Kinderbereiche. Highlights sind der energieeffiziente Ausbau, ein offener Wohn-/Essbereich mit Zugang zur 70 m2 grossen Terrasse und das weitläufige Grundstück von über 1635 m². Mehrere Stellplätze sowie Garagenplätze runden das Angebot ab.
Keine Chemie, kein Kunstdünger, Natur ohne Kompromisse. Ein Lebensinhalt, der nie gelebte Träume in Erfüllung gehen lässt. Dieses märchenhafte Anwesen in Maienfeld wartet darauf, von Ihnen entdeckt zu werden. Interessiert? Wir freuen uns über Ihre Kontaktaufnahme.
Ein Traum wird wahr – in einer Minute am See zu Fuss – Sie haben den Benefit einfach den See als Nachbar zu haben.
Im oberen Bereich befinden Sich die Schlafzimmer mit schöner Sicht und ein grosses Badezimmer. Ein weitere Plus sind die Nebenflächen wie der Estrich welcher auf der gleichen Etage bequem erreichbar ist und Ihnen grosszügigen Stauraum auf einer Etage bietet.
At a glance:
+BAUQUALITÄT: Gehoben
+SEE-/BERGSICHT: Direkt am Hallwiler-See
+PRIVATSPHÄRE: Sackgasse – ohne Durchgangsverkehr
+ZUSTAND: sehr gepflegt, kein Investitionsbedarf
+PARKPLÄTZE: 4 Aussen und 2 Innenparkplätze inklusive
If you are interested, we will be happy to send you a detailed description of the property, including all information, and would be delighted to advise you personally at a viewing appointment.
WENET AG - Real estate of KI Group AG since 1974.
This is an impressive 5-family house, in Zillis GR, with potential, fully let, in a stately location and majestic condition, which impresses with a very attractive net yield of over 7 %.
The house offers 2 x 4.5-room flats on the 1st and 2nd floors as well as 3 x offices/storage and hobby room on the ground floor, plus 1 further spare room, which is used by the owner himself and offers more rental potential.
In addition to its impressive condition, this manor house offers numerous potential uses. Interested? Invest where you can enjoy a quiet, sunny location and outstanding views while at the same time offering a secure return thanks to full letting and excellent infrastructure.
The house has a total of 6.5 rooms, including 5 bedrooms and 3 bathrooms. With a net living area of 185 m² (usable area 327 m2) and a plot of 646 m², the house offers enough space for a family.
At a glance:
+ PRIVATE HOUSE: unrestricted oasis of retreat on the edge of the forest
+ CONSTRUCTION QUALITY: solid construction
+ Condition: continuously well maintained, ready for occupancy, little investment required
+ SEATING AREA: covered, with pergola
+ HEATING: new air/water heat pump 2023 and solar collectors
+ PARKING SITUATION: huge garage box for 2 cars & 1 outdoor parking space
If you are interested, we will be happy to send you a detailed property description including all information and look forward to advising you personally at a viewing appointment.
WENET AG - Real estate of KI Group AG since 1974.
Traumhaftes Elite Prunkstück-Haus, an der Goldküste, mit hochwertiger Ausstattung in Stäfa, am Zürichsee. Dieses exklusive Reiheneck-Haus bietet auf über 200 m² Wohnfläche, einem Grundstück von 371 m² Platz für alle Optionen. Die modernen, hochwertigen Materialien sorgen für ein luxuriöses Wohnerlebnis, aus dem Baujahr 2006 in der begehrten Gemeinde Stäfa.
At a glance:
+ LAGE: Seenähe / Gehdistanz
+ LUXUS: Beheizter Hobbyraum ca. 20 m2 und Saunaraum
+ SEE/BERGSICHT: Unverbaubaren Blick auf den Zürichsee
+ BAUQUALITÄT: Sehr guter Zustand
+ INFRASTRUKTUR: Zentral Dank Bahn nähe
If you are interested, we will be happy to send you a detailed description of the property, including all information, and would be delighted to advise you personally at a viewing appointment.
WENET AG - Real estate of KI Group AG since 1974.
