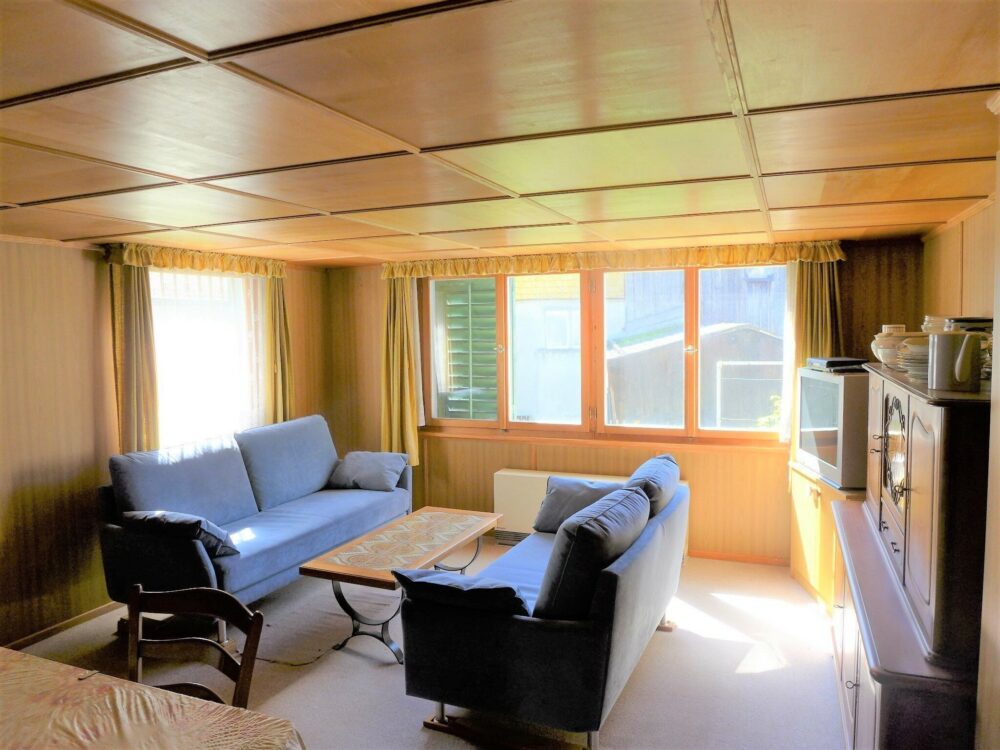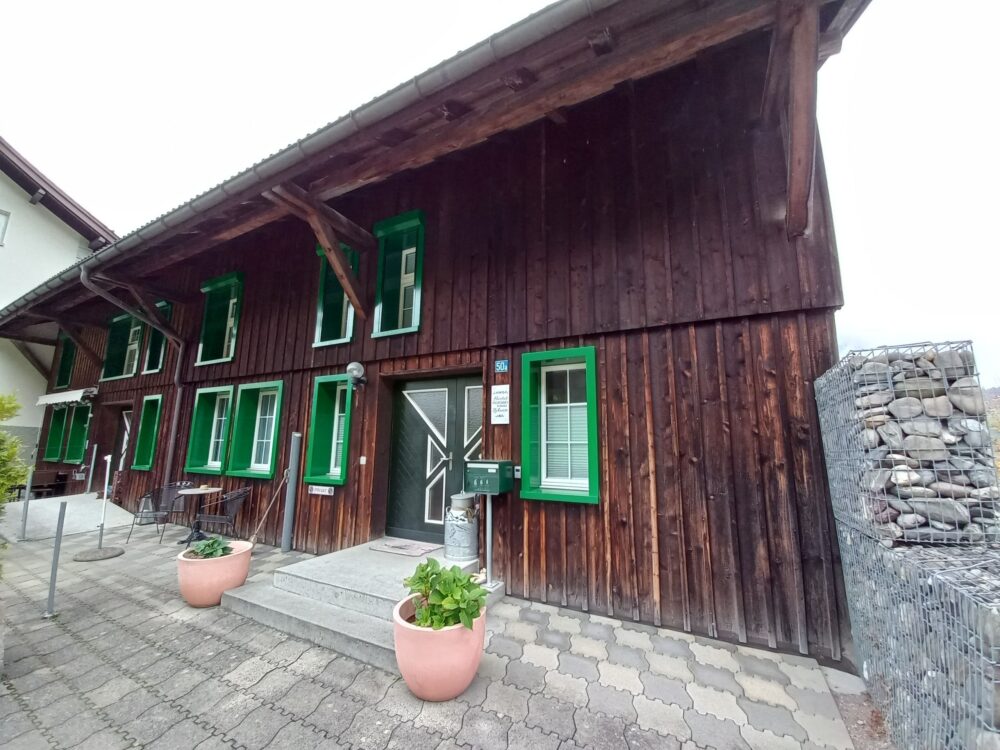Click here: "WENET AG - Image Film - YouTube"
This 4.5 room corner house with potential is situated just outside the village centre in a quiet location with wonderful views and a beautiful outdoor seating area.
This house exudes a lot of charm and warmth, and with its space and garden is ideal for your ideas and a family with a desire to live and organise according to your wishes. On the mezzanine floor is the living room with well-kept parquet flooring and a simple and small bathroom. The tiled stove provides cosy hours on 2 floors. Upstairs are the bedrooms as well as the spacious anteroom and further storage space.
Facts
- Garden/outdoor seating area
- a.A. Car park available
- Garden house under building law
- Expansion potential in the barn
- Peace, views and sunshine
The basement has separate access to the multi-purpose room, which can be ideally converted into a hobby or work room and is currently available as a natural cellar. In addition to its basically simple but ready-to-move-in condition, the property is also impressive due to the space it offers in a central location. The shed, just a few metres away, offers storage space as well as additional expansion options for a workshop or hobby room.
A spacious parking space with direct access to the house completes this offer. We will be happy to answer any questions or provide further advice. See for yourself during a recommended viewing and get in touch with us.
Bereits verkauft!!!!
Ein Zuhause mit vielen Möglichkeiten. Das interessante Schmuckstück finden Sie zentral und an sonniger Lage, wo Sie einen angenehmen Alltag haben und zur Ruhe kommen können. Das Objekt ist in einem äusserst gut unterhaltenen Zustand, wo der Besitzer über Jahre hinweg es liebevoll gepflegt und fortlaufend modernisiert hat, wodurch keine weiteren Investitionen anfalllen und man entspannen kann. Es eignet sich perfekt für Familien oder Paare, die etwas Charmantes und exklusives suchen.
Es handelt sich um 3 Etagen, mit Sitzplatzmöglichkeiten vor und hinter dem Haus, herrlich gelegen, zurückversetzt von der Hauptstrasse ist man hier am Geschehen und kann den Blick in die in die Natur geniessen.
Facts
– Sonnige Lage, Morgen- und Abendsonne
- Unobstructed view
– Viel Freiraum
– Hohe Privatsphäre
– Top Zustand, bezugsbereit
Die Zufahrt ist sehr gut gewährleistet und man ist in Kürze überall. Kindergarten, Schule, Einkaufsmöglichkeit sowie der Bahnhof ist in unmittelbarer Nähe. Dieses Einfamilienhaus wurde umfassend um- und ausgebaut. Interessant ist es im Untergeschoss. Die ganze Hauslänge ist ausgebaut für Werkstatt- und Hobbyraum. Gleichzeitig gibt es einen Raum den man als Wellnessoase nutzen kann. Im Eingangsbereich erwartet Sie ein Gäste WC, moderne Küche und in das gemütliche Wohnzimmer. Desweiteren geht es hinten weiter zum Waschraum und für die kalten Tage ist über die Wärmepumpe gesorgt. Im Obergeschoss sind die Wohlfühlräume wie 2 grosse Schlafzimmer, ein Gästezimmer mit Balkon und herrlichem Blick auf die Glarner Alpen. Genug Platz für alle hat es im grosszügigen Bad mit Eckbadewanne, Doppellavabo und Dusche. Auf dem Grundstück selbst befindet sich eine Doppelgarage und ein grosser Vorplatz der wunderbar als Aussenparkplatz für mind. 3 Autos genutzt werden kann. Ein weiteres Parkplatzangebot finden Sie in unmittelbarer Umgebung mit mehreren Besucherparkplätzen.
Interessiert? Für Fragen oder weitere Beratung sowie einen Besichtigungstermin stehen wir Ihnen sehr gerne zur Verfügung und freuen uns von Ihnen zu hören.

