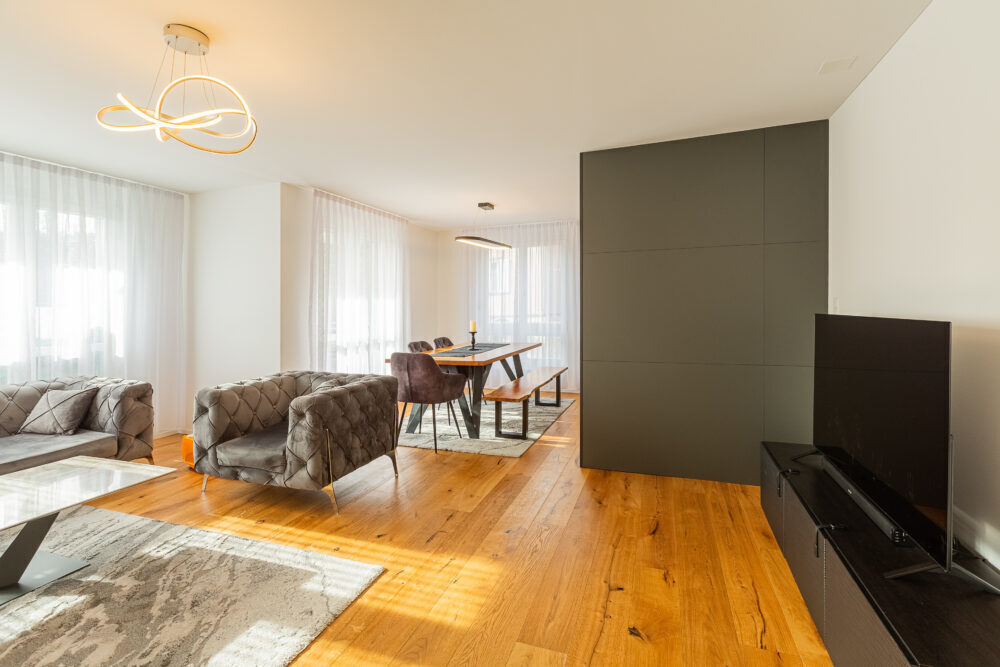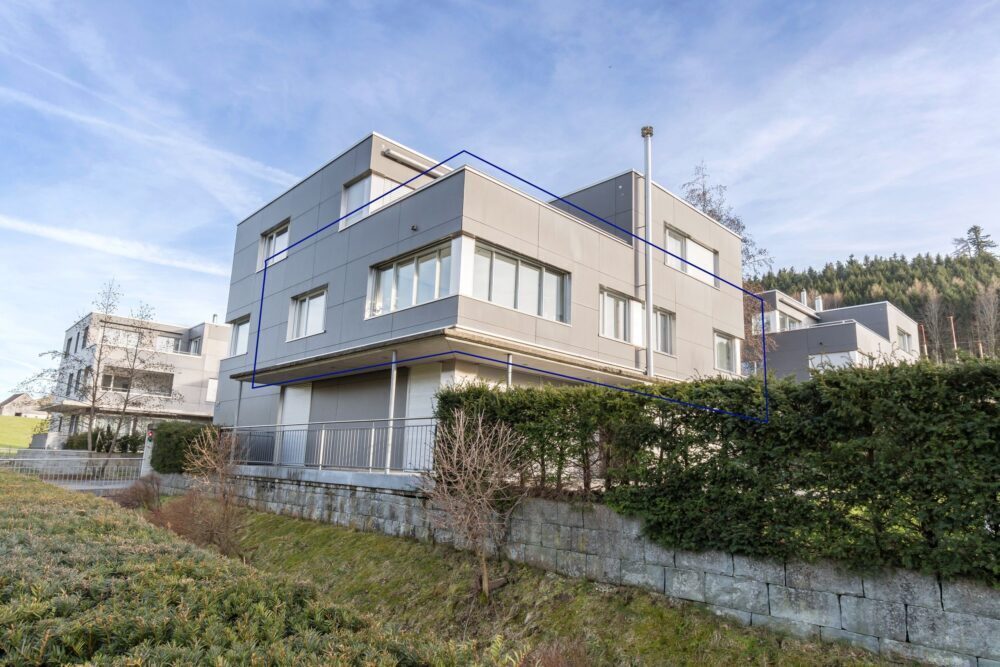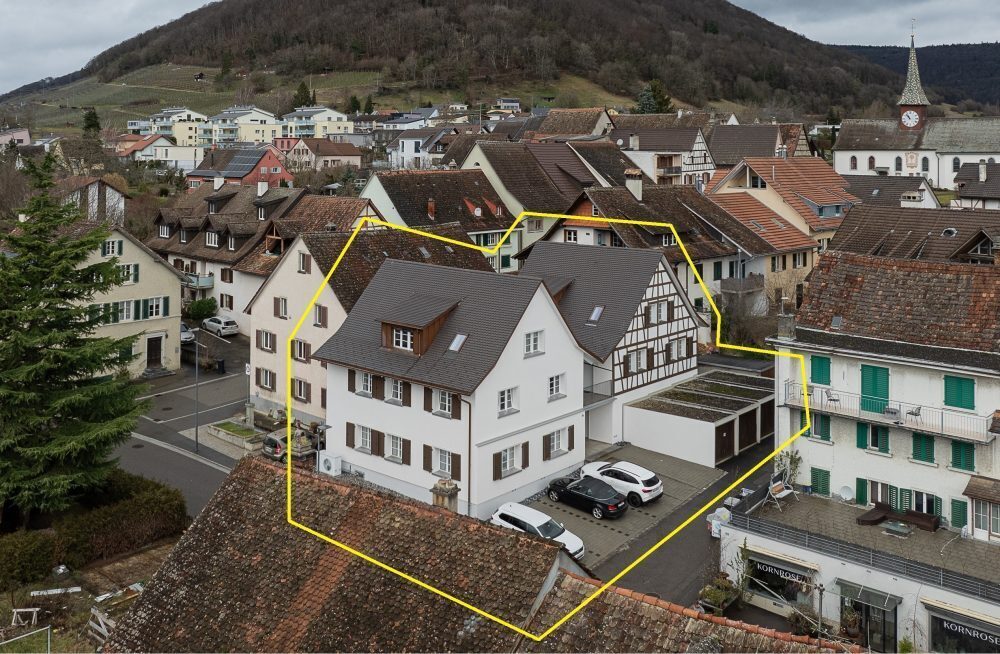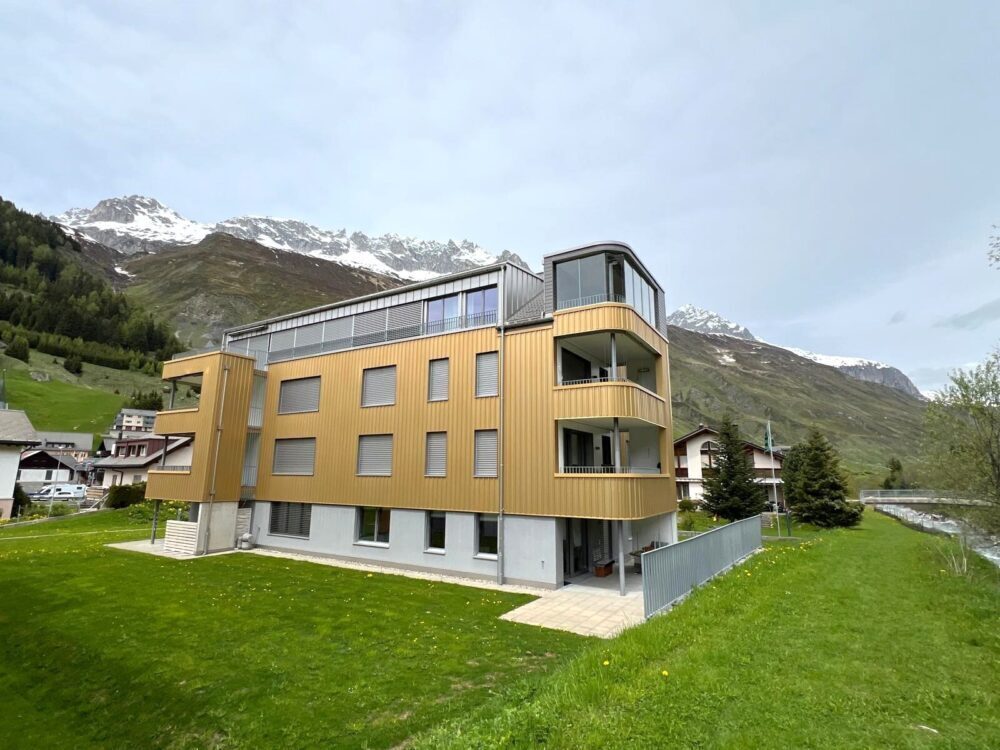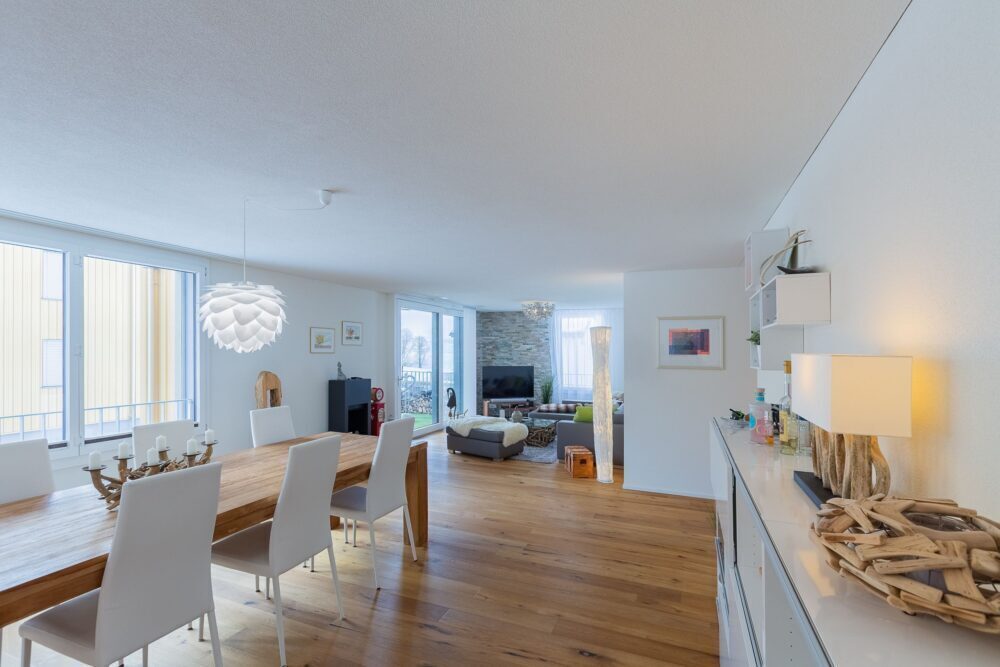properties for sale/rent
A charming gem with spacious grounds – your new center of life in idyllic surroundings with potential for expansion or conversion. Families, singles and investors are all welcome.
With 4.5 rooms spread over two floors, you can fulfill your dream of owning your own home here. On the ground floor there is a dining area with kitchen and spacious living room with views of the greenery. The fireplace rounds off the pleasant living atmosphere perfectly and provides pleasant warmth within your four walls. The living room offers direct access to the terrace and garden.
Facts:
+ Privacy
+ Terrace and garden seating area
+ Quiet and central location
+ Optimal public transport connections
+ Expansion potential
+ Ready to move in
+ TOP parking situation
Three bedrooms are available on the upper floor, which offer individual usage options. A further bathroom with shower bath, WC and washbasin make for extra practical living. The attic, which can be converted, represents an additional space miracle. The garage is directly connected to the house, so you can store your shopping regardless of the weather. In addition to the basement, the stairs lead directly to the second floor.
Interested? If you have any further questions or require advice, please do not hesitate to contact us for a personal viewing.
This light-flooded apartment is located on the 2nd floor of a well-kept apartment building on the outskirts of Flawil. It has a living area of over 100 m² and offers space for singles, couples or families.
The apartment has a total of 4.5 rooms, including 3 bedrooms, which offer enough space for individual design options. There is also a spacious bathroom and a guest WC. The spacious living and dining area offers plenty of room for communal activities and is beautifully bright thanks to large windows. Completely modernized in 2022 and in mint and ready-to-move-in condition.
FACTS:
+ sunny and quiet location
+ top parking situation
+ unobstructed view
+ attractive price-performance ratio
+ quiet and fully developed
+ modern, ready to move into
In addition to the cellar, which is already included in the price, there is a hobby room and 2 parking spaces, which must be purchased separately. The location of the apartment in Flawil offers good connections to public transport and shopping facilities.
Overall, this property offers an ideal home in an attractive and quiet residential area. We look forward to hearing from you so that we can arrange an appointment for a personal viewing of this property.
This 3.5 room apartment (optionally also a 4 room apartment) is located on the second floor in the middle of the local recreation area (Drei Weiern / Hueb) on the outskirts of the city of St. Gallen. The well-designed entrance area leads into the modern living and dining area.
The high standard of finishing and the well thought-out floor plan ensure a great sense of space. The apartment has 2 bedrooms and a bathroom with a whirlpool bath and a spacious shower. The guest WC is equipped with a toilet. From the living room with direct loggia access, you can enjoy a breathtaking view of the surrounding greenery and the idyllic countryside.
NICE TO KNOW:
+ As good as new, ready to move into
+ High quality, modern
+ High standard of finish
+ privacy
+ Low service charges
+ Cellar compartment / laundry room
+ hobby room
+ 1x guest WC / 1x wellness bathroom
+ 2 underground parking spaces
+ covered terrace
Low ancillary costs testify to the good construction quality of this development. In addition to a cellar with an additional hobby room, there are 2 underground parking spaces, which must be purchased separately.
This property is a real insider tip. You will feel at home here as a child of nature but also as a city dweller.
Interested? We look forward to hearing from you or to a viewing on site.
For sale are 2 renovated apartment buildings in a quiet location in Beringen.
The houses have a total of 456 m² of living space and are divided into 6 separate residential units, which are rented out and thus offer immediate income for the new owner.
The floor plan is as follows:
Ground floor 2.5 room apartment, 69m2
Ground floor 3.5 room apartment, 79m2
1st floor 3.5 room apartment, 71m2
1st floor 4.5 room apartment, 80m2
attic 2.5 room apartment, 76 m2
attic 3.5 room apartment, 81m2
HIGHLIGHTS:
– Annual rental income CHF 122’940.- p.a. / 4.58 %
– central location
– good parking situation
– well thought-out room program
– rented
– refurbished, no investment required
See this attractive offer for yourself and arrange a viewing today!
This exclusive first and second home offers modern comfort combined with high-quality design. Enjoy the peace and tranquillity of this accommodation, away from traffic and noise.
At a glance:
+ CONSTRUCTION QUALITY: fine parquet flooring, terrace with glass front
+ LAKE/MONTAGE VIEW: unobstructed views of the Swiss Alps
+ PRIVATE SPACE: unrestricted oasis of retreat in all respects, not visible
+ CONDITION: As good as new, ready to move into, no investment required
+ PARKING SPACES: 1 indoor parking space included
+ AFFORDABLE: Modern Minergie standard
If you are interested, we will be happy to send you a detailed property description including all information and look forward to advising you personally at a viewing appointment.
WENET AG – Real estate of the KI Group AG since 1974.
This exclusive first and second home offers modern comfort combined with high-quality design. Enjoy the peace and tranquillity of this accommodation, away from traffic and noise.
At a glance:
+ CONSTRUCTION QUALITY: fine parquet flooring, terrace with glass front
+ LAKE/MONTAGE VIEW: unobstructed views of the Swiss Alps
+ PRIVATE SPACE: unrestricted oasis of retreat in all respects, not visible
+ CONDITION: As good as new, ready to move into, no investment required
+ PARKING SPACES: 1 indoor parking space included
+ AFFORDABLE: Modern Minergie standard
If you are interested, we will be happy to send you a detailed property description including all information and look forward to advising you personally at a viewing appointment.
WENET AG – Real estate of the KI Group AG since 1974.
Location
–
Location
–
Location
–
Location
–
Location
–
Location
–
