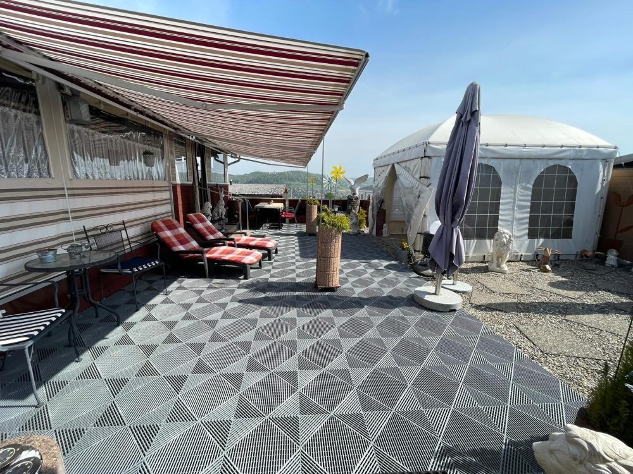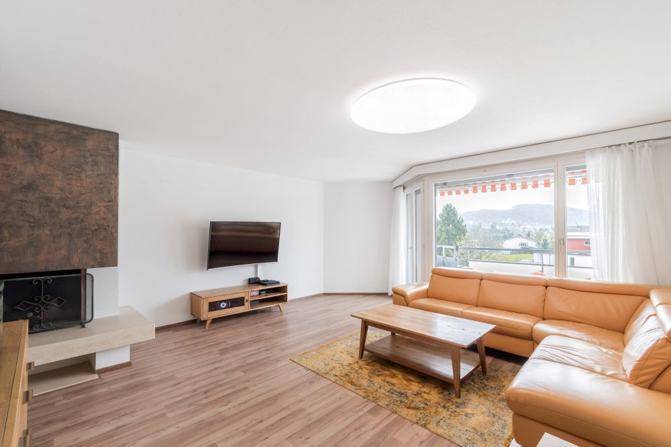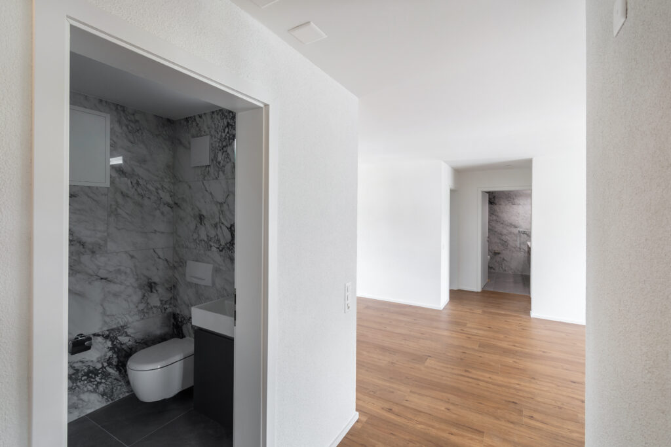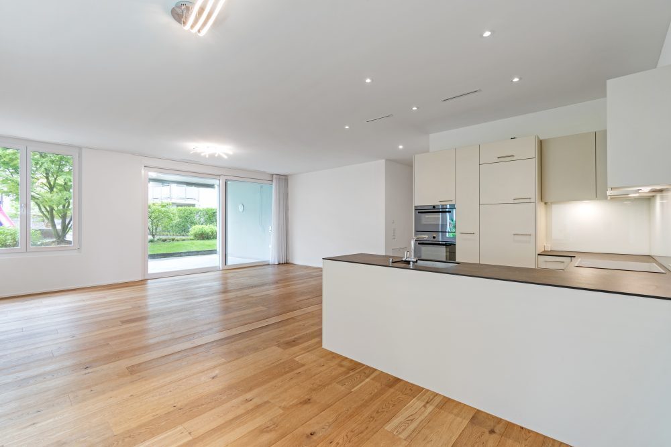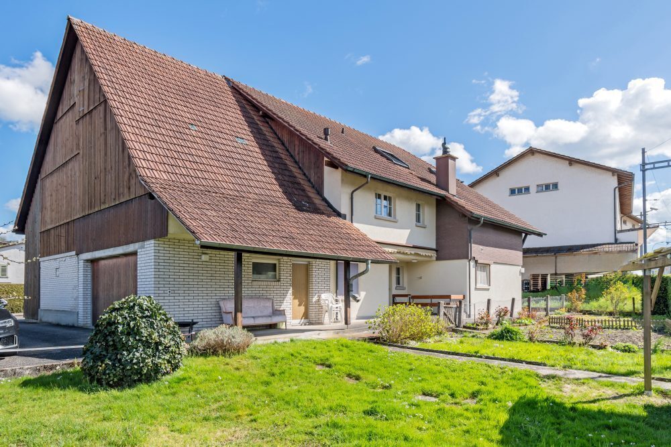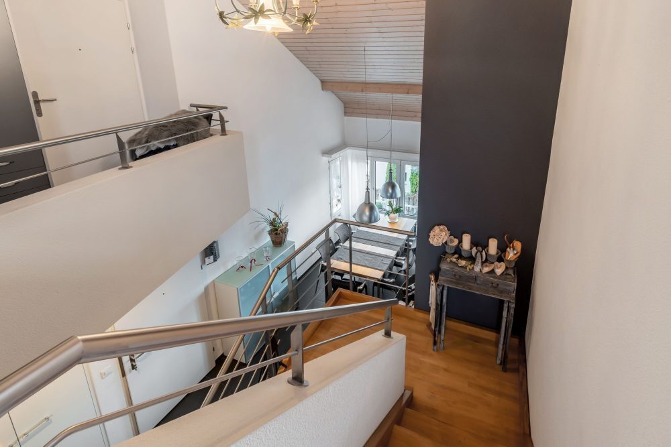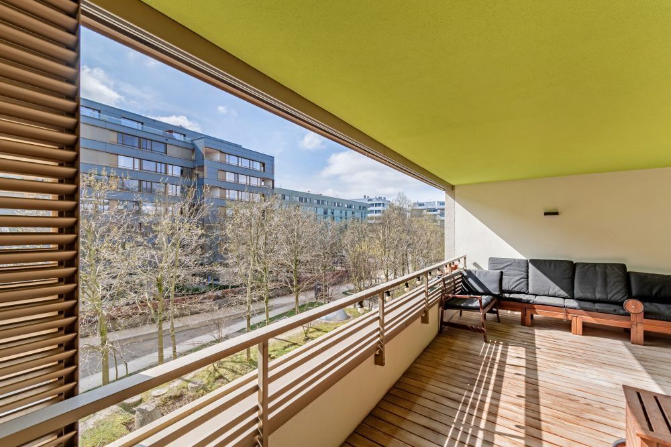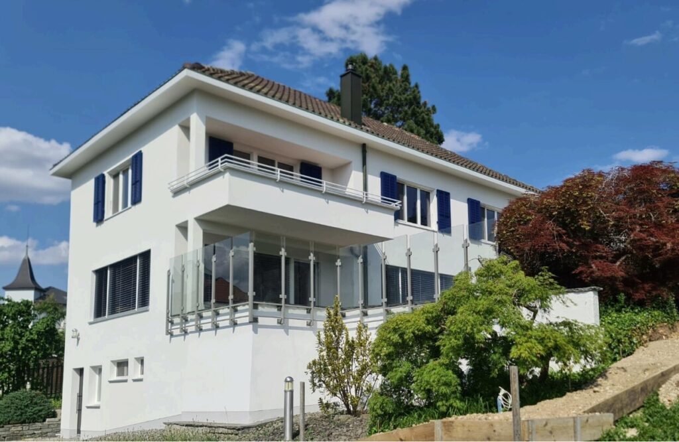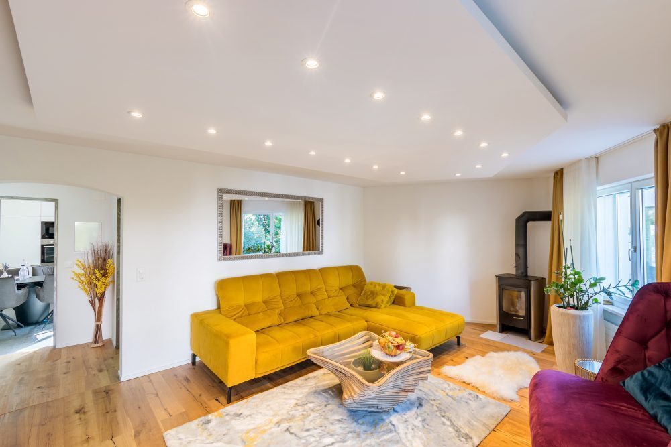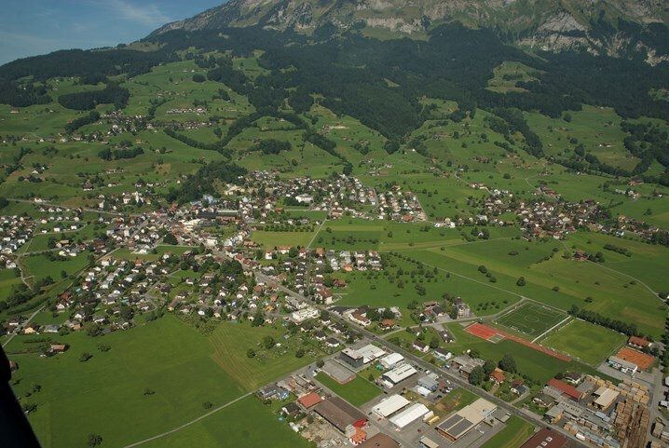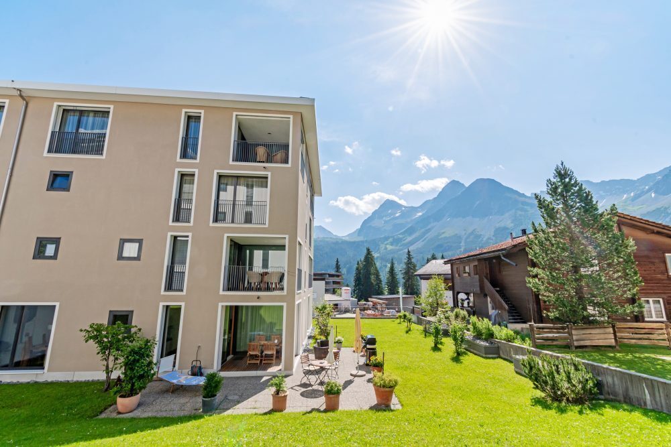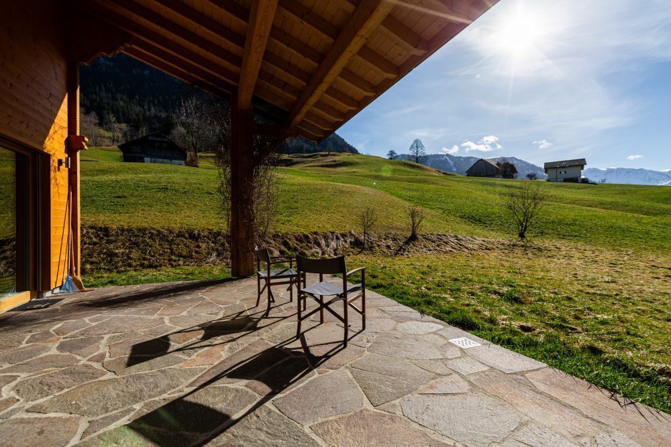properties for sale/rent
This little gem is located on the outskirts of Kaltenbach in an idyllic, quiet location.
The mobile home (BigTinyHome) offers a cozy living room with an open kitchen and a manageable dining area, a bedroom and a bathroom with shower/WC including daylight on a living space of 25 m².
Facts
+ Sunny, quiet location
+ Very good condition
+ Catering area on site
+ Second home/holiday home
+ Good infrastructure available
The house is equipped with electric heating and thus offers pleasant warmth on cold days, as it is fully insulated and in immaculate condition. The kitchen is fully equipped and the bathroom has a modern shower. The simple and low-maintenance garden with an area of approx. 20 m² invites you to relax and offers plenty of sunshine for enjoyable evenings.
All plots are connected to electricity, water and drainage (1.04.-31.10.). The campsite also has a well-kept pool area and the “Chämihütte” restaurant. The sanitary building has a WC, shower, washing machine and tumble dryer.
It is well worth a visit. If you are interested or have any further questions, please do not hesitate to contact us.
Renovated, modernized, with space for the whole family – let yourself be enchanted by this gem. This 4.5 room apartment offers over 90m2 net living space in a family-friendly location with plenty of green space. The property is in top condition and will delight you.
+ RENOVATIONS: 2020 – Renovation of the apartment
2021 – Renovation of the facade
2021 – New heating system (heat pump)
2023/2024 – Playground, electrical distribution, hot water risers, replacement of waste water downpipes
+ HIGHLIGHTS: Floor plan concept, barrier-free, modern and constantly maintained
+ LOCATION: sunny, central, perfect for families
+ INTERIOR: 3x bedrooms, guest WC, wet room, living room, dining area, kitchen
+ OUTDOOR AREA: 2x balcony
If you are interested, we will be happy to send you a detailed property description including all information and look forward to advising you personally at a viewing appointment.
WENET AG – Real estate of the KI Group AG since 1974.
Die Immobilie verfügt über insgesamt 4,5 Zimmer und erstreckt sich auf einer Wohnfläche von ca. 100 m². Die Wohnung befindet sich im 2. Obergeschoss und überzeugt durch die durchdachte Raumaufteilung. Beim Betreten der Wohnung gelangen Sie in den grosszügigen Flur entlang, vorbei an einem Schlafzimmer und Gäste-WC mit WM/TU gelangen Sie in den offenen Wohn- / Essbereich. Die Küche ist leicht separiert und verfügt über ausreichend Stauraum. Das Wohnzimmer ist lichtdurchflutet und bietet direkten Zugang auf die sonnenverwöhnte Terrasse mit herrlicher Besonnung. Zwei weitere geräumige Schlafzimmer stehen ebenfalls zur Verfügung.
Facts:
+ Zentrale Wohnlage
+ Per sofort Bezugsbereit
+ Hell und Sonnig
+ Gäste WC
+ Top Parksituation
+ überdachte Terrasse
Eine ideale Wohnung für Paare oder eine kleine Familie, die das Besondere suchen. Die ruhige Lage und die idyllische Umgebung machen diese Wohnung zu einer Oase der Entspannung. Die Parksituation ist im Kaufpreis nicht inbegriffen.
Eine Besichtigung lohnt sich! Wir freuen uns auf Ihre Kontaktaufnahme.
Stylish and very comfortable in the center of Siebnen in the canton of Schwyz, in a very central, preferred, sunny and quiet location.
A unique 4.5 room garden apartment (currently converted into 3.5 rooms), with fantastically impressive ceiling heights of approx. 3 meters. This apartment in mint condition offers 113 m² of living space for all ideas, a family or even for couples who appreciate spacious and barrier-free living with greenery and a garden.
Highlights
– Perfect condition / as good as new
– Interesting capital investment / rental guarantee
– Garden apartment with special right of use
– Large covered terrace & garden
– Incl. 2 underground parking spaces
– Incl. 1 cellar/storage room
With a total of 4.5 rooms, 3 possible bedrooms and 2 bathrooms (shower/WC), you will find plenty of space and room for individual design options here. The room heights of over 3 meters create an impressive feeling of space. The flooring consists of high-quality parquet, floorboards and tiles. The modern fitted kitchen is included in the purchase price and offers plenty of storage space and a generous work surface. From the living area you can access the 62 m² garden, which is a highlight in the special right of use, meaning that you can use your creativity freely here. Barrier-free, wheelchair-accessible and age-appropriate. Another highlight is the underfloor heating, which is operated by geothermal energy, and the purchase price includes two very large underground parking spaces and a cellar compartment.
See this high-quality and wonderful garden/ground floor apartment for yourself and arrange a viewing appointment with us. Interested? We look forward to seeing you.
A uniquely converted, top-class farmhouse in excellent condition with potential for increasing returns (more units possible). In a preferred, central, sunny and popular location, with no through traffic and a view of the countryside, you will find your new home or investment opportunity for now and the future.
At a glance:
+ RENTAL INCOME: over CHF 48,000, net yield of over 4.3 %
+ POTENTIAL: to over 5% yield, with the expansion of further units.
+ CONDITION: continuously very well maintained, ready for occupancy, no investment required
+ HEATING: District heating / low ancillary costs
+ LOCATION: Central location, sunny and family-friendly
+ PARKING: Double garage, top parking situation
+ VIRTUAL WALK: Link https://my.matterport.com/show/?m=6fkv5Zgqtg7.
————————————————————————–
ROOM PROGRAM: 3 units (plus potential for + 2 more):
– Ground floor: 2.5 room apartment, seating area, approx. 63 m2, CHF 950.-
– Ground floor: 3.5 room apartment, seating area, approx. 75 m2, CHF 1’250.-
– First floor: 4.5 room apartment, approx. 95 m2, CHF 1’800.-
————————————————————————–
If you are interested, we will be happy to send you a detailed description of the property including all information and would be pleased to advise you personally at a viewing appointment.
WENET AG – Real estate of the KI Group AG since 1974.
Fantastic views with a space miracle on 2 floors. This 4.5 room penthouse apartment offers approx. 145m2 of living space and borders on an architectural masterpiece. Take the elevator to the entrance area and experience the world of the extra class.
At a glance:
+ LOCATION: Sunny, family-friendly, unobstructed views, lake and mountain views, centrally embedded in the community
+ CONSTRUCTION: High-quality, modern, constantly maintained and renovated
+ PARKING SITUATION: 1x garage box & 1x garage parking space available on request, further parking spaces for rent possible
+ FACILITIES: Recirculating air fireplace, tiled floor, 3x bedrooms, 1x balcony, 1x 180° terrace, cellar compartment
WET ROOMS: 1x shower/WC & washing tower, 1x bathtub/WC (renovated 2021)
If you are interested, we will be happy to send you a detailed property description including all information and look forward to advising you personally at a viewing appointment.
WENET AG – Real estate of the KI Group AG since 1974.
Welcome to your new and modern city lifestyle retreat. This modern apartment not only offers a first-class location in the heart of the city, but also maximum comfort and style. Step inside and be inspired by the spacious living areas.
At a glance:
+ AMBIENTE: spacious living area
+ SITTING AREA: breathtaking 21 m2 loggia
+ CONSTRUCTION QUALITY: high-quality modern fittings
+ ENERGY: Minergie standard
+ PARKING: 1 x underground parking space with e-mobility (not included in the price)
If you are interested, we will be happy to send you a detailed property description including all information and look forward to advising you personally at a viewing appointment.
WENET AG – Real estate of the KI Group AG since 1974.
Realize your dream of owning your own home with plenty of design options.
This property offers approx. 250 m2 of living space, enough room for a large family or for living and working under one roof. You have by no means exhausted the potential here, as the garden has been lovingly laid out and offers plenty of space to relax and linger outdoors.
At a glance:
+ INFRASTRUCTURE: Very good, preferred location
+ LUXURY: Modern master kitchen
+ CONSTRUCTION QUALITY: High-quality materials
+ WET ROOMS: 1 x suite shower/WC, 1 x shower/WC, 1 x bath/shower/WC, 1 x guest WC
+ EXPANSION POTENTIAL: attic can be converted
+ CONDITION: Completely renovated in 2015 / as good as new / ready to move into
+ PARKING SPACES: 4 parking spaces and more
If you are interested, we will be happy to send you a detailed property description including all information and look forward to advising you personally at a viewing appointment.
WENET AG – Real Estate of the KI Group AG since 1974.
This attractive 4.5-room apartment on the 1st floor of a well-kept apartment building is in a quiet and central location in Flawil. The apartment has a living space of approx. 100 m² and offers space for a family or couples. It has three bedrooms, a bathroom and a living room with direct access to the terrace.
FACTS:
+ central, quiet residential area
+ sunny and unobstructed
+ garage
+ in mint condition
+ ready to move in
+ no investments
The apartment impresses with its well-kept condition and is equipped with a modern fitted kitchen. A cellar compartment also belongs to the apartment. See this attractive offer for yourself and arrange a viewing today. Interested? We look forward to hearing from you!
A large plot of land is for sale in the idyllic municipality of Gams. The plot covers a total of 2032 m² and thus offers sufficient space for individual design options. A preliminary project has already been drawn up.
There is an existing house on the plot which is in need of renovation. Alternatively, it is also possible to demolish the house and implement a new building project. A construction project already exists for this, which can be taken over on request.
HIGHLIGHTS:
+ central location
+ for families or investors
+ Option for 2 houses / MFH
+ Partial parcelling possible
+ project available
The location of the property is ideal for nature lovers and those seeking peace and quiet. The surrounding countryside is ideal for long walks and hikes. At the same time, all important facilities such as shops, schools and doctors are just a few minutes away.
Take advantage of this opportunity and realize your dream of owning your own home in a picturesque setting. We will be happy to provide you with further information and arrange a viewing. We look forward to receiving your purchase offer.
As good as new, modern, with an incredible vacation feeling, your wishes will be fulfilled and exceeded. This spacious and bright 4.5 room first floor apartment impresses with a fantastic floor plan concept and plenty of seating/green space – welcome to the world of extra class.
At a glance:
+ POTENTIAL: Permanent/second home and vacation home possible
+ FITTING: Very high quality, modern, no investment required, ready to move into, air-to-water heat pump, electric slatted blinds, fireplace, underfloor heating, light larch flooring
+ LOCATION: Sunny, quiet, family-friendly, central
+ HIGHLIGHTS: Large garden area, covered seating area, garage parking space, cellar compartment, 2x ski room
If you are interested, we will be happy to send you a detailed property description including all information and look forward to advising you personally at a viewing appointment.
WENET AG – Real Estate of the KI Group AG since 1974.
Massiv, hochwertig, nur Holz, bodenständig durch und durch, im Einklang mit der Natur, grüne Wiesen und Berge als Nachbarn. Ein Prachtstück mit einer unermesslichen Grösse, die Sie in Staunen versetzen wird. Eine Raumhöhe, die Sie nicht erwarten werden und einfach die Harmonie der Materialien, welche ein Handwerk präsentieren von einmaliger Qualität. Tradition und Moderne in einem sehr gewinnenden Auftakt vereint.
Auf einen Blick:
+ BAUQUALITÄT: Komplette Holzbauweise, modern, neueste Technik, Natur-Materialien
+ BERGSICHT: Natur PUR – wunderschöne, sonnige Sicht in die Natur und Berge
+ PRIVATSPHÄRE: hohe Privatsphäre, an Sackgasse, absolute Ruhe
+ TECHNIK: Erdsonde 70 m tief – praktisch keine Nebenkosten
+ ZUSTAND: NEU & TOP, Terrasse, Garten, Landhaus-Dielen-Parkett
+ PARKPLÄTZE: 5 inklusive: 2x Garagen, 3 x Aussenparkplätze
Bei Interesse senden wir Ihnen gerne einen ausführlichen Objektbeschrieb inklusive sämtlichen Informationen und freuen uns Sie persönlich an einem Besichtigungstermin beraten zu dürfen.
WENET AG – Immobilien der KI Group AG since 1974.
