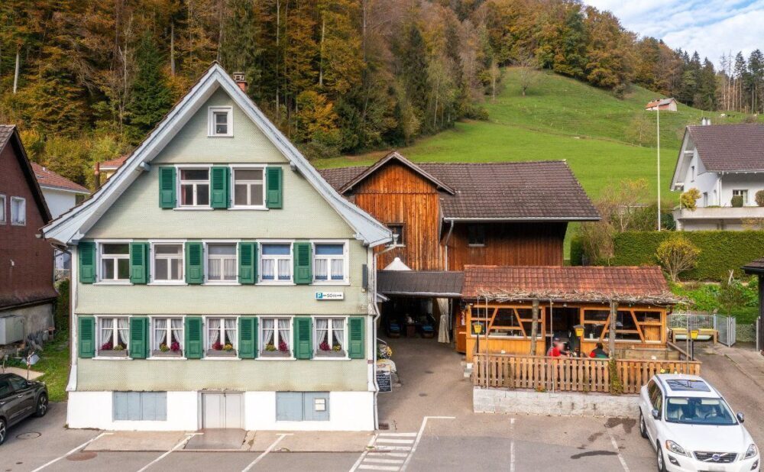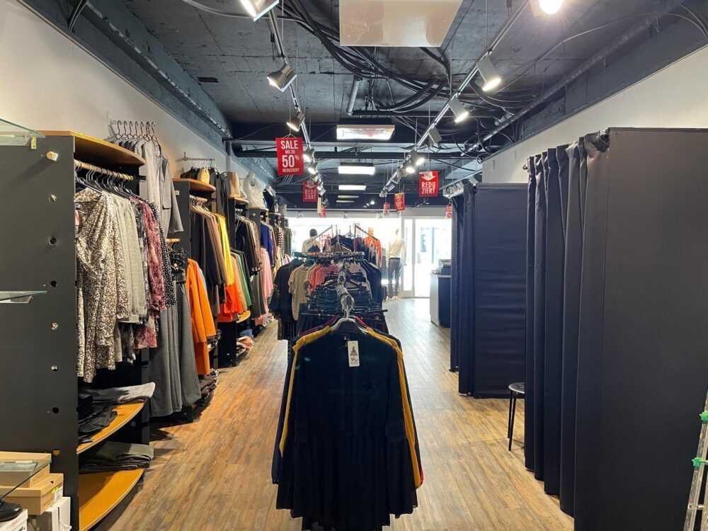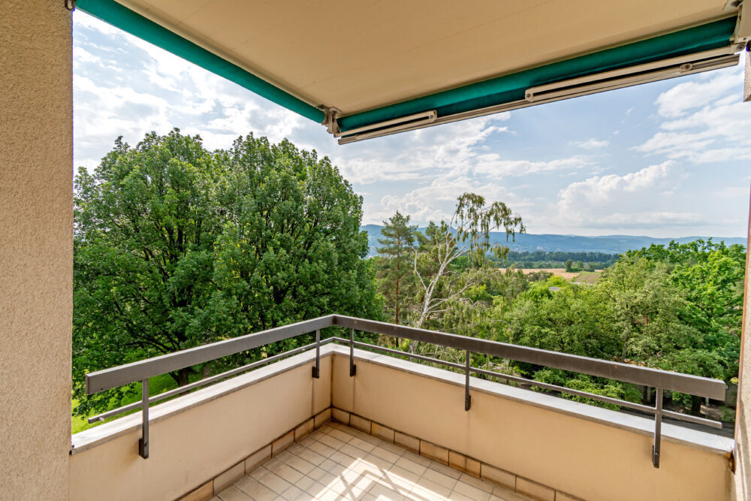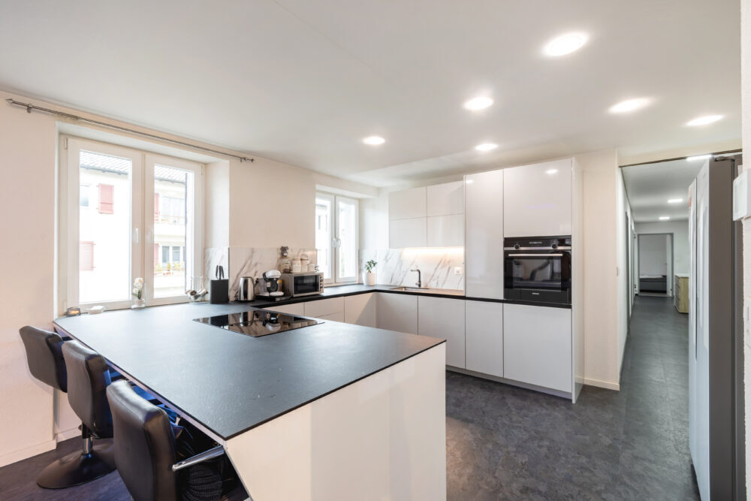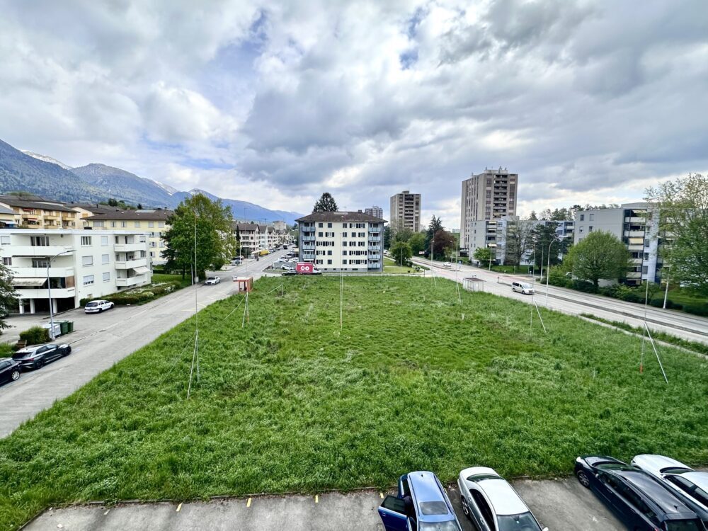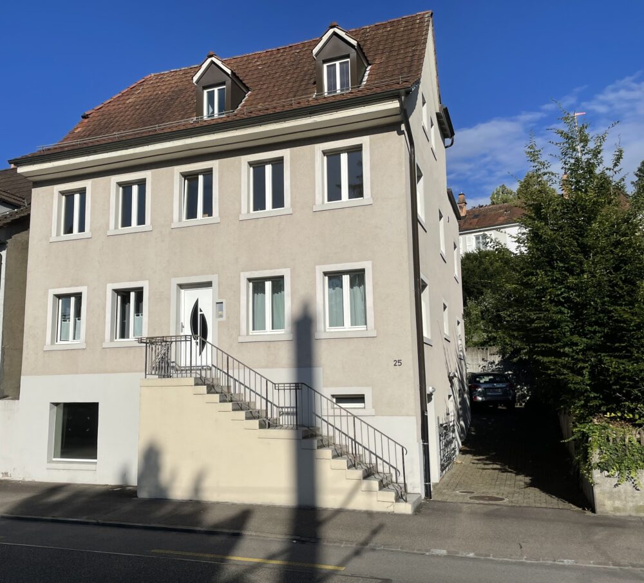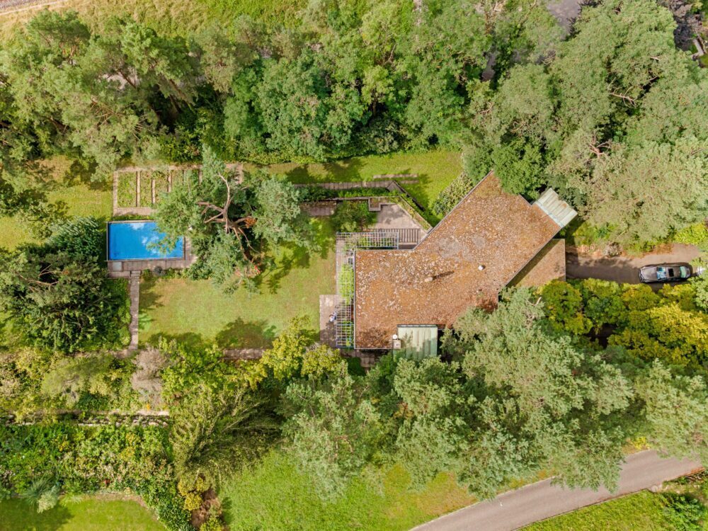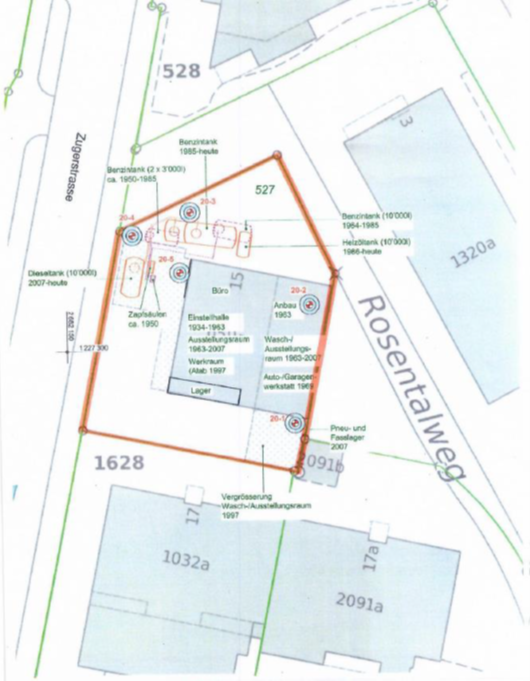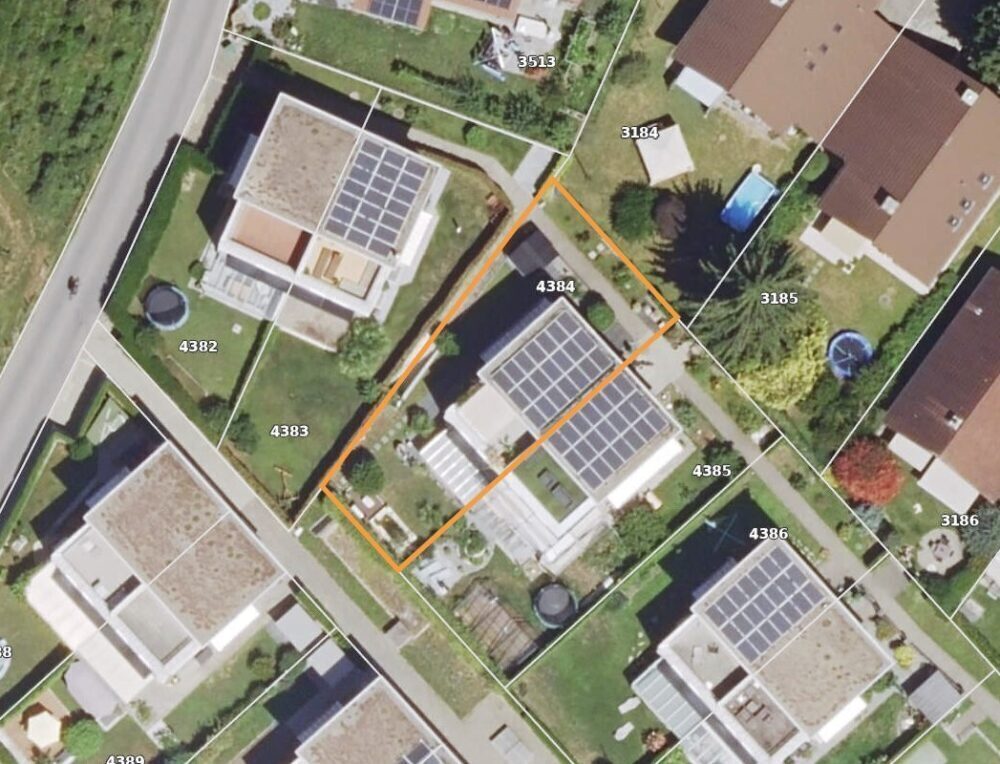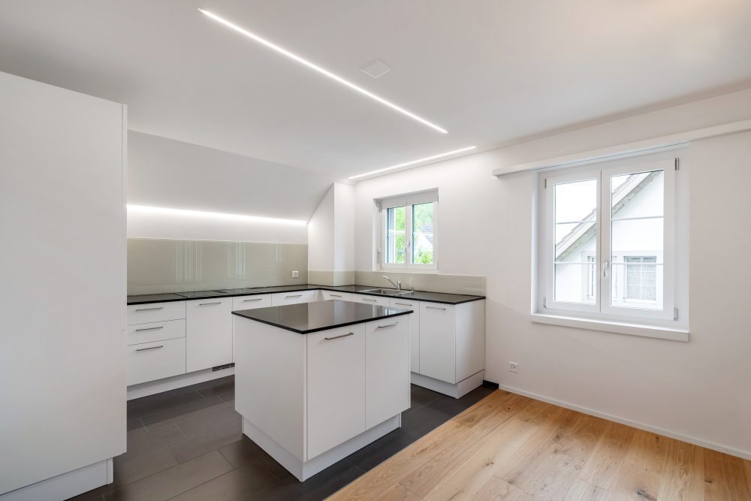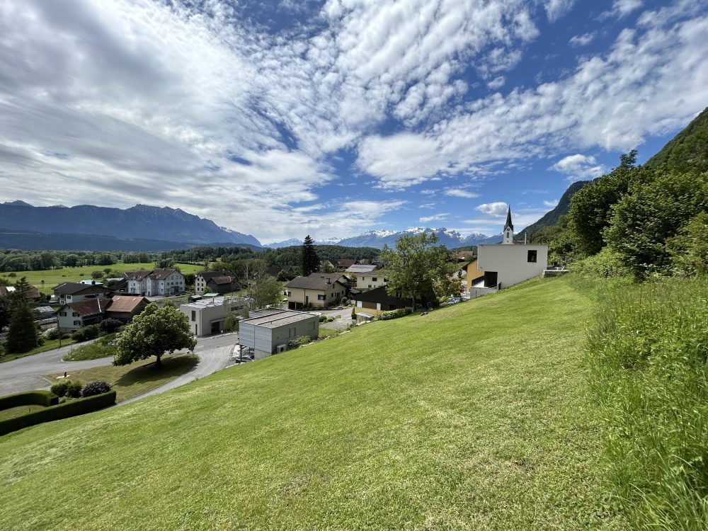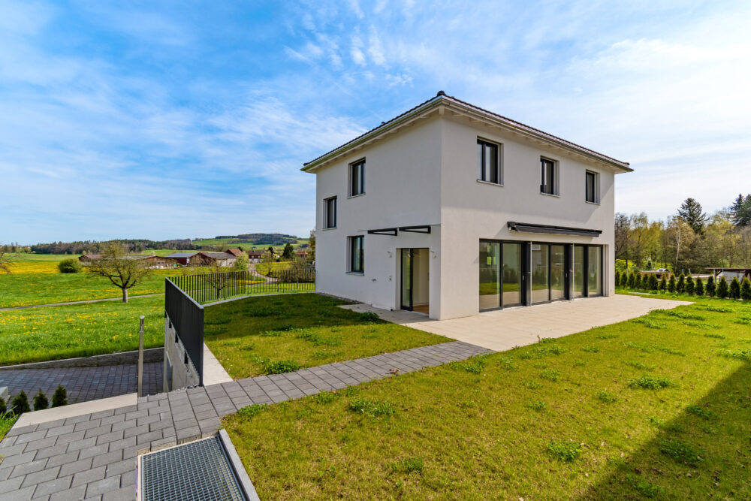properties for sale/rent
For rent in Unterrindal: a well-kept restaurant on a plot of 413 m². The building has a cellar, storage room, guest WC, a well-equipped fitted kitchen and a beautiful garden. The oil heating provides pleasant warmth in the rooms.
Facts
– Great regular clientele available
– Directly on the main street
– Incl. furnishings & inventory
– Incl. host’s apartment
– Garden seating area / terrace / beer garden / conservatory
– Spacious parking spaces directly in front of the door
OPTION: *****Wirte-Wohnung****** on the 1st floor a 4.5 room apartment can be rented at a reasonable price, price after consultation.
“Price negotiable”
A real and fully equipped gem in the village center, perfect for newcomers or family business. Are you interested? Do not hesitate to contact us.
Realize your dream of owning your own fashion store!
WOW what a hotspot in the middle of Wiler town center. We are offering you a modern sales premises (fashion store / boutique) for sale. The total area of 110 m² has been completely modernized and is therefore in a ready-to-occupy condition.
FACTS:
+ TOP location
+ Ready for immediate occupancy
+ Including inventory
+ storage room
+ existing lease can be taken over
The location of the sales area is very central and therefore offers good accessibility for customers. Convince yourself of this offer and arrange a viewing appointment with us.
This exclusive 3.5-room condominium on Basel’s Bruderholz impresses with its excellent, sunny and elevated location close to the water tower and public transportation.
Highlights:
+ LOCATION: Very quiet location, excellent sunlight in a unique park.
+ CONDITION: continuously very well maintained and cared for
+ ROOF TERRACE: for shared use for a great barbecue evening
+ VIEW: unobstructed view to the south
+ PARKING SPACES: 1 garage space included
+ AFFORDABLE: Exciting opportunity with building rights
If you are interested, we will send you a detailed property description including all information and look forward to advising you personally at a viewing appointment.
WENET AG – Real Estate of KI Group AG since 1974
A unique gem of superlatives in a preferred, central, sunny location, perfectly connected to village life, with an exceptional standard of finish and unique features that leave nothing to be desired. Here you will find your new home or a unique investment opportunity.
At a glance:
+ CONSTRUCTION QUALITY: solid construction, 2-shell masonry, tiles
+ LOCATION: central, close to shops and restaurants, public transport in front of the house
+ PROPERTIES: 126 m2 terrace with heated pool, 4 apartments with top modern finishes,
cellar, very spacious all-purpose room on the ground floor
+ YIELD: over 5% fully let, net rent CHF 5’750.-/month, gross rent CHF 6’400.-/month
+ CONDITION: Core renovation in 2023, ready for occupancy, no investment required
+ PARKING SPACES: 3 garage spaces and 3 outdoor parking spaces included
+ AFFORDABLE: market value is approx. 18% higher, exciting price advantage, interesting
investment
If you are interested, we will be happy to send you a detailed property description including all information and look forward to advising you personally at a viewing appointment.
WENET AG – Real Estate of the KI Group AG since 1974.
An increasingly rare opportunity is available in Grenchen. Here you will find a large, developed and still undeveloped plot of land, with 3129 m² offering almost countless possibilities to realize your building projects.
Facts:
+ BUILDING AREA: Zone W4, AZ 1.0, green area ratio 40%
+ BUILDING FACTS: Boundary distance 3m, number of storeys 3-4 (without attic), building height 13.5m
+ ACCESS: fully developed
+ INFRASTRUCTURE: Close to A5 highway access, 2 bus stops directly on site, central
+ ENVIRONMENT: Sunny, family-friendly and central location, close to schools and shops
If you are interested, we will be happy to send you a detailed property description including all information and look forward to advising you personally at a viewing appointment.
WENET AG – Real estate of the KI Group AG since 1974.
The continuously renovated house has a total of 3 apartments and a possible business premises on the ground floor, with triple-glazed windows and a total of 10.5 rooms, 3 bathrooms and a living space of 330 m². The plot covers 365 m², of which 250 m² can be used as a garden area. The garden seating area and the idyllic garden behind the house are a lovely place to relax.
Highlights
+ PRICE: Annual rental income approx. CHF 55,000.00 p.a.
+ APARTMENTS: Number of units 3 plus a business premises with shop window on the ground floor
+ CONDITION: all apartments have been continuously renovated and are in top condition
+ CONSTRUCTION QUALITY: solid construction, new triple-glazed windows
+ GOOD INVESTMENT OPPORTUNITY
If you are interested, we will send you a detailed property description including all information and look forward to advising you personally at a viewing appointment.
WENET AG – Real estate of KI Group AG since 1974
An architecturally, perfectly thought-out oasis of well-being in a class of its own. On this 3’600m2 large and park-like landscaped garden, you will find a privileged place for a new center of life, without through traffic, family-friendly and perfectly developed.
The quiet and sunny hillside location with magnificent views makes this house a place of relaxation. At the same time, the property has good transport connections.
+ CONSTRUCTION QUALITY: Solid construction, insulated, insulated glazing
+ PRIVACY: Very high level of privacy. Unrestricted oasis of retreat in the countryside
+ LOCATION: Central location, lots of sun, family-friendly, direct connection to public transport
+ GARDEN: with private pool and many trees and plants of all kinds.
+ PARKING SPACES: 2 garage spaces and 3 outdoor parking spaces
+ YIELD/INVESTOR: There is the possibility of demolishing the house and building approx. 4/5 detached houses.
If you are interested, we will be happy to send you a detailed description of the property including all information and look forward to advising you personally at a viewing appointment.
WENET AG – Real Estate of KI Group AG since 1974
Investors take note, well-frequented commercial complex in Baar with potential.
This commercial property was built in 1934 with further extensions, stands on a 596 m2 plot and offers a total interior area of approx. 203 square meters. The pure commercial space inside the hall is approx. 180 square meters (office & workshop) and is designed for the operation of a car business, which can be taken over with pleasure. All relevant documents can be viewed in order to obtain a comprehensive overview of the inventory and the current condition of the business.
Facts
– Many parking spaces
– 2 apartments included
– Well-established and fully equipped business for takeover
– Rented / lease can be taken over
– Building approx. 204 m2
– Remaining paved area approx. 392 m2
The staff rooms have their own kitchen, sanitary facilities with shower and a cozy lounge. In addition to the commercial space, the property includes a high-quality furnished residential unit. These units are currently let and offer a high level of living comfort. The outside area of the property presents itself with a low-maintenance surrounding area, very central, a patio roof and a parking space.
Tenant profile / room program:
4.5 room apartment CHF 2’150.- / incl. 25’800.-
2 room apartment CHF 1’100.- / incl. 13’200.-
Garage CHF 4’000.- / incl. 48’000.-
Avia CHF 1’885.00 / incl. 22’620.00
Month CHF 9’135.- / p.a. CHF 109`620.-
The property offers numerous possible uses. There are sufficient parking spaces for employees and customers. The property also offers potential for alternative usage concepts, with services and development potential.
Interested? We look forward to hearing from you.
Superlatives for MORE in a new-build attic flair. Here you will find an extremely attractive rooftop maisonette apartment on 2 floors, in perfect first-time-occupancy condition, which is just waiting for you to move in and impress you with its many highlights and plus points. Luxurious first-time occupancy in Bachenbülach, made possible by this dreamlike 5.5-room maisonette apartment on the 2nd floor of a well-kept apartment building from 1985 offers you a new touch of the extra class on over 135 m² of living space.
At a glance:
+ AFFORDABLE: an opportunity, attractive price performance
+ CONDITION: First occupancy & new
+ PRIVACY: high level of privacy, secluded
+ PARKING SPACES: 2 x underground parking spaces (available on request)
+ EQUIPMENT: Exclusive interior fittings
+ CONSTRUCTION QUALITY: Outstanding construction quality
If you are interested, we will be happy to send you a detailed description of the property including all information and look forward to advising you personally at a viewing appointment.
WENET AG – Real estate of the KI Group AG since 1974.
Family dream, multi-generational home, rental, resale? – There are no limits for you.
This magnificent, developed plot offers over 1436m2 of land in an enchanting, elevated location with unobstructed views. Family-friendly, quiet and sunny, with plenty of space for everything.
At a GLANCE:
+ FACTS: No AZ (free utilization), boundary distance small / large 4m / 8m, building length max. 30m, ridge height max. 9.5m, developed
+ LOCATION: Slightly elevated, unobstructed views, quiet, family-friendly, sunny
+ POTENTIAL: Single-family house, two-family house, 4 buildings with up to 10 residential units, division of the plot
+ HIGHLIGHTS: No AZ, location, development possibilities, plot shape, developed
If you are interested, we will be happy to send you a detailed description of the property including all information and would be pleased to advise you personally at a viewing appointment.
WENET AG – Real estate of the KI Group AG since 1974.
This property not only offers a high level of living comfort, but also good value for money. An interesting offer for an investment with stable value.
At a glance:
+ QUALITY OF CONSTRUCTION: Solid construction with solid walls, modern fittings including parquet flooring and heat pump, as well as solar system for additional energy efficiency
+ SPACE OFFER: 5 rooms on two floors offer generous space for the whole family
+ CONDITION: Well maintained and continuously serviced, ready to move into with no investment required
+ PARKING POSSIBILITIES: 1 garage and 1 outdoor parking space are available
+ PRIVATE SPACE: unrestricted oasis of retreat in all respects, on cul-de-sac
If you are interested, we will be happy to send you a detailed description of the property including all information and look forward to advising you personally at a viewing appointment.
WENET AG – Real estate of the KI Group AG since 1974.
