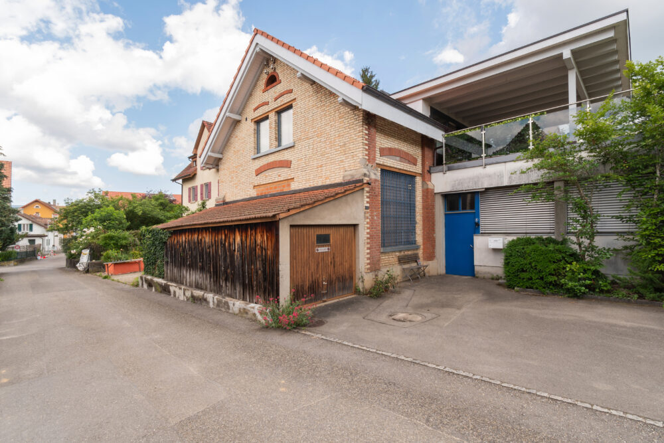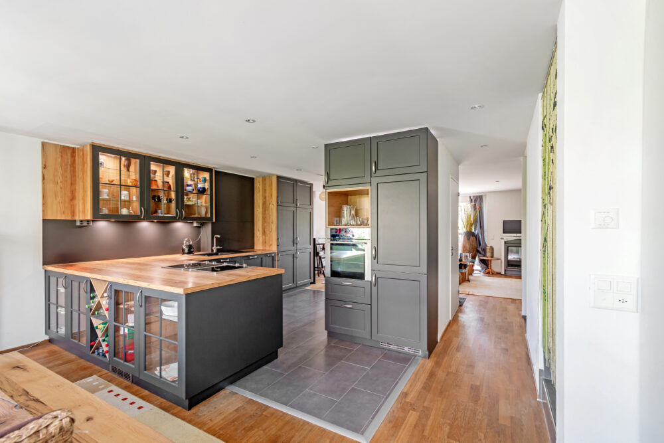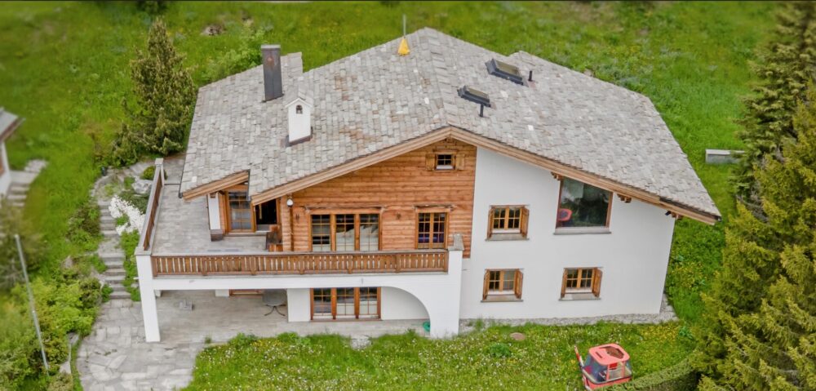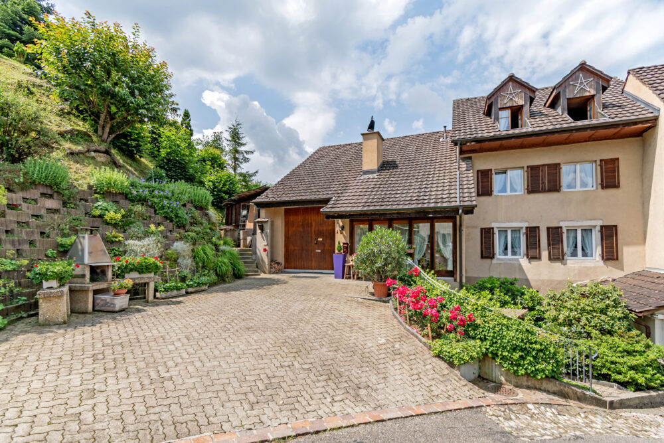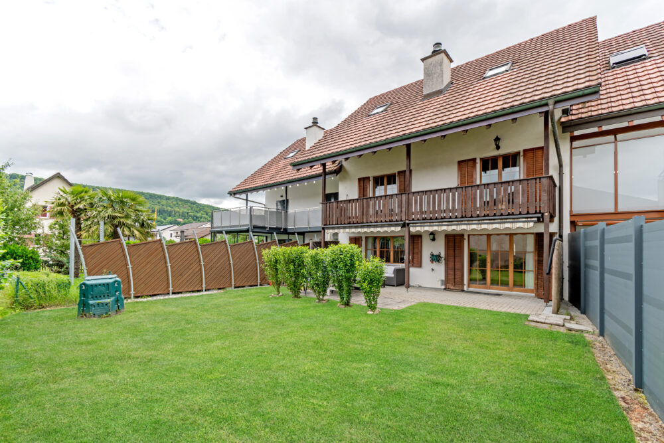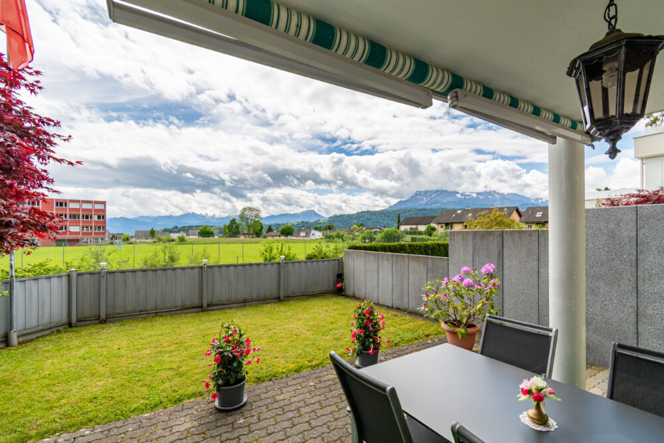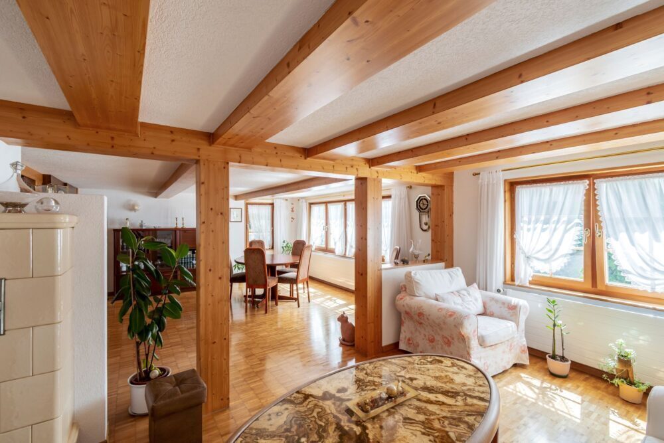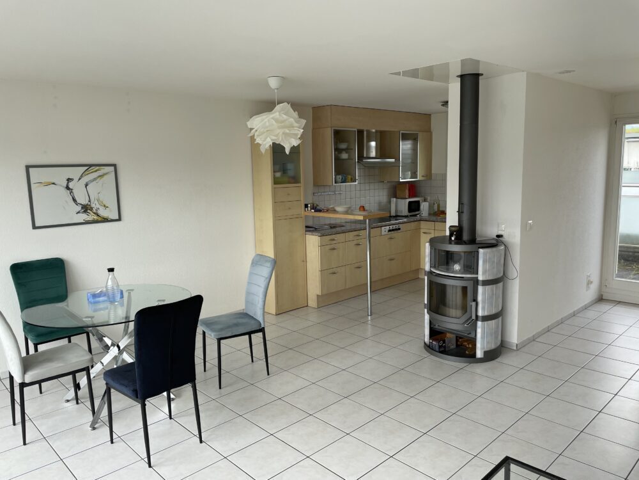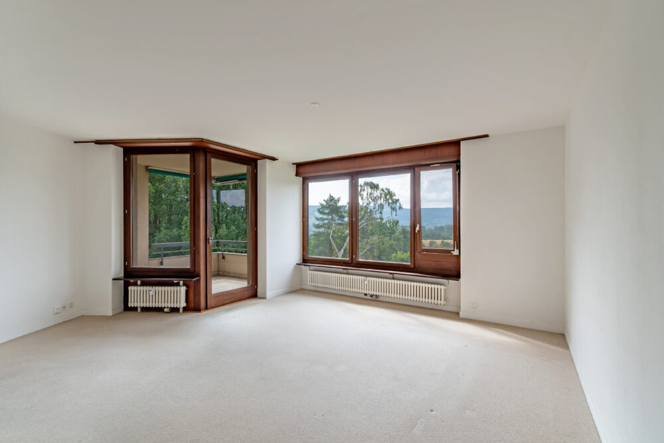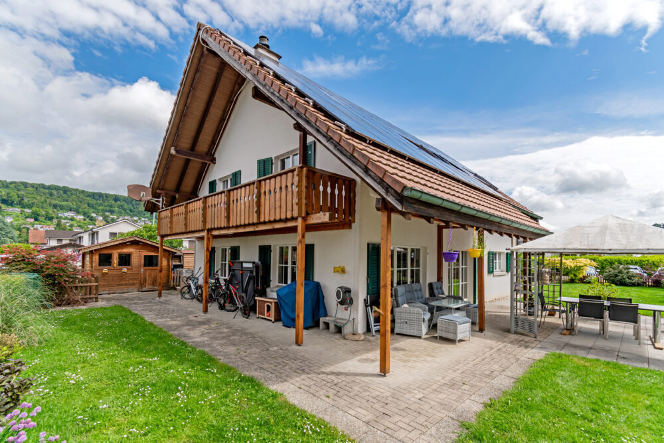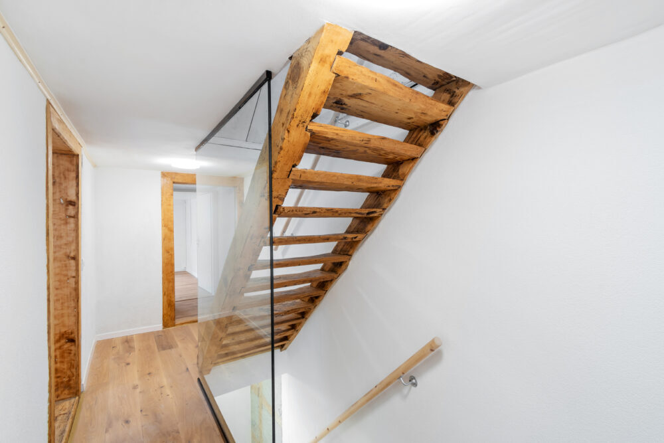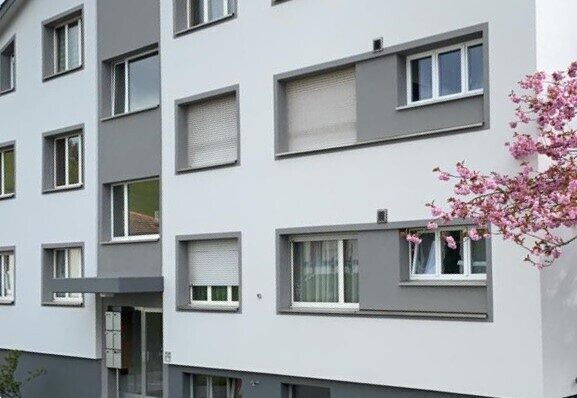properties for sale/rent
The foundation walls of this exceptional penthouse rooftop gem were built in the middle of Schönenwerd back in 1915 and have been continuously extended and expanded. The attic apartment on the upper floor was extended in 2018 and adapted to modern living standards with great attention to detail. In addition to the large hall, the first floor offers two offices, a workshop and a large storage room and leaves nothing to be desired for tradespeople. The basement offers even more storage space and other ancillary rooms. In short – the ideal property for your craft business.
At a glance:
+ LIFESTYLE: 3.5 room penthouse apartment, with over 120 m2 of living space
+ CONDITION: Mint condition, ready to move into, very well maintained, renovated
+ SITTING AREA: Roof terrace with around 150 m2
+ HEATING: Cost savings thanks to heat exchange boiler with central heating
+ COMMERCE: hall, 2 offices, workshop with 241 m2 on the ground floor; warehouse, ancillary rooms 195 m2 in the basement
+ COMFORT: goods lift from the ground floor to the basement, hall door for goods delivery
If you are interested, we will be happy to send you a detailed description of the property including all information and would be pleased to advise you personally at a viewing appointment.
WENET AG – Real estate of the KI Group AG since 1974.
Fantastic elite showpiece house, on the Gold Coast, with high-quality furnishings in Stäfa, on Lake Zurich.
This exclusive terraced corner house offers over 200 m² of living space on a plot of 348 m² with room for all options. The modern, high-quality materials ensure a luxurious living experience, built in 2006 in the sought-after community of Stäfa.
With a cubature of 898 m³, this property combines architectural elegance with contemporary comfort and functionality, extends over 3 floors and impresses with its intelligent room layout. It comprises a total of 6.5 rooms, including 4 spacious bedrooms that offer plenty of room. The three stylish bathrooms are modern and offer a high level of living comfort.
Facts
– Close to the lake / walking distance
– Sunny location
– Heated hobby room approx. 20 m2
– Unobstructed unobstructed view of Lake Zurich
– Very good condition
– Central thanks to proximity to the train
The light-flooded living room forms the heart of the house and is ideal for relaxing evenings with family and friends. The open, high-quality kitchen with modern appliances leaves nothing to be desired and is a paradise for amateur chefs. An elegant dining area directly adjoins the kitchen and creates an inviting atmosphere for shared meals. The gas heating system provides efficient and cost-effective heating for the house. The well-kept garden offers plenty of space for outdoor recreation and leisure activities.
This detached house in Stäfa is a real gem, in the immediate vicinity of the railroad track, and impresses with its high-quality construction, spacious layout and excellent location. It offers a perfect retreat for families who value style, comfort and quality of life.
This exclusive holiday/second home chalet, which is in perfect condition, is situated in a prime, very quiet location in Valbella, one of the most popular places in the world, famous for international skiing, among other things, a district of Lenzerheide.
Thanks to its elevated position, you can enjoy a breathtaking, unobstructed 180 degree panoramic view of the lake and mountains in this energy miracle. On over 190 m² (2 residential units) there are 8 spacious rooms (6 bedrooms, 3 bathrooms).
At a glance:
+ INFRASTRUCTURE: Ski IN/ Ski Out
+ SEE/ MOUNTAIN VIEW: Very sunny location, unobstructed view
+ HOTSPOT: Place 2 be, best location in Graubünden
+ HEATING: 2 geothermal probes, wood heating, underfloor heating and very low heating costs
+ PRIVACY: Exclusive neighborhood and maximum privacy
+ LUXURY: Mint condition, exclusive, luxurious
BUILDING TECHNOLOGY/IT highlights: state-of-the-art building technology that can be conveniently controlled via app, 2 x air circulation fireplaces/chemineé and 2 x heat pump heating systems provide efficient, environmentally friendly and sustainable energy. For added convenience, the chalet is equipped with a stair lift. A heated ski room and a wine cellar round off the offer to perfection. The modern attic with approx. 43 m² also offers expansion potential for additional space.
If you are interested, we will be happy to send you a detailed description of the property, including all information, and would be delighted to advise you personally at a viewing appointment.
This charming detached house (generational house and potential for expansion) awaits you on the picturesque vineyard in Wintersingen, with a spacious living area that is ideal for families or as the perfect location for a small business. There is also the possibility of extending the property to create 3 residential units. (plans available)
Highlights
+ POTENTIAL: conversion from 2-family house to multi-family house / generational house possible
+ PRIVACY: Family-friendly, sunny, quiet
+ PRICE: Exciting price-performance ratio
+ CONDITION: continuously very well maintained, with new bathroom/kitchen
+ PRODUCTION: make your own wine “Maréchal Foch” with your name on it
+ COSTS: low utility costs thanks to own wood/oil stove
+ TOP PARKING SITUATION: there are over 8 parking spaces available
If you are interested, we will send you a detailed property description including all information and look forward to advising you personally at a viewing appointment.
WENET AG – Real estate of the KI Group AG since 1974
This 6.5-room gem with a total living space of 190 m² is situated in a quiet location directly on the Rhine. Last completely renovated and modernized in 2009 and 2015, it impresses with a spacious living and dining area, with a spacious room layout for individual interior design and clearly knows how to impress with its extremely well-kept condition.
Facts:
+ LIVING FLAVOUR: Flooded with light, ambience created by the fireplace in the living room
+ POTENTIAL: Convertible attic floor
+ SITTING AREA: Large balcony with a view of the garden
+ STORAGE: Spacious cellar and storage room in the basement
+ PARKING: Direct access from the house to the garage, 1 x underground parking space incl. various outdoor parking spaces
If you are interested, we will be happy to send you a detailed property description including all information and look forward to advising you personally at a viewing appointment.
WENET AG – Real Estate of the KI Group AG since 1974.
This double detached house impresses with its size and the very convincing floor plan, which is not limited to the living area. Here you are offered great cinema on every floor, because this space miracle comes from a time when the demands on the design of the rooms were drawn with a pencil with stable values in the future.
At a glance:
+ QUALITY OF CONSTRUCTION: solid construction, renovations in 2018, very well maintained
+ LAKE / MOUNTAIN VIEW: unobstructed view of the mountain range with far-reaching views, forest, meadows
+ PRIVATE SPACE: unrestricted oasis of retreat in all respects, not visible
+ CONDITION: very well maintained on an ongoing basis, ready to move into, no investment required
+ PARKING SPACES: 2 garage spaces and 2 outdoor parking spaces included
If you are interested, we will be happy to send you a detailed property description including all information and look forward to advising you personally at a viewing appointment.
WENET AG – Real Estate of the KI Group AG since 1974.
The masterpiece in a sunny and family-friendly location. Step into a world of exclusivity. This magnificent gem offers approx. 165m2 of living space and therefore plenty of room for every member of the family. The property was completely renovated around 25 years ago and is in top condition. The garden area and the 2.5-room apartment can also be purchased if desired.
At a glance:
+ CONDITION: Very well-kept, constantly maintained, modernized
+ HIGHLIGHTS: Additional garden area and 2.5 room apartment a.A. luxurious wet room, incl. 2 outdoor parking spaces, multi-generation house
+ LOCATION: Perfect for families, central, sunny, quiet
+ DIVISION: Ground floor: Various cellar compartments, shed/storage,
Upper floor: entrance, guest WC, office, living room, kitchen
DG: summerhouse, 4x bedrooms, wet room
If you are interested, we will be happy to send you a detailed description of the property including all information and look forward to advising you personally at a viewing appointment.
WENET AG – Real estate of the KI Group AG since 1974.
This charming 4.5-room maisonette apartment combines comfort, style and functionality and offers you an ideal home in a sought-after location.
*FIRST FLOOR: Comfort and functionality
Three spacious rooms await you on the first floor of this well-designed maisonette apartment, which can be used flexibly as bedrooms, studies or children’s rooms. The modern bathroom is equipped with its own washing machine and tumble dryer, which makes everyday life much easier. There is also a separate WC for your guests.
*ROOF FLOOR: A dream home with a fantastic ambience
The top floor opens up to a spacious living/dining area with an open, modern kitchen. Here, the cooking and living areas merge into a perfect place for cozy evenings with family and friends. The stylish Swedish stove creates a cozy atmosphere and gives the room a homely flair.
Facts
+ High level of privacy
+ Large terrace
+ Sunny, unobstructable location
+ Underground parking space
+ Storage room, cellar, hobby room
Two spacious terraces invite you to enjoy the sun all day in complete privacy and the matching barbecue area offers you the perfect opportunity to cook and relax outdoors. The views of the countryside provide a sense of peace and tranquillity, while at the same time you can enjoy the proximity to all major amenities.
Interested? Don’t hesitate to view this unique offer and see the benefits of this property for yourself!
This exclusive 3.5-room condominium on Basel’s Bruderholz impresses with its excellent, sunny and elevated location close to the water tower and public transportation.
Highlights:
+ LOCATION: Very quiet location, excellent sunlight in a unique park.
+ CONDITION: continuously very well maintained and cared for
+ ROOF TERRACE: for shared use for a great barbecue evening
+ VIEW: unobstructed view to the south
+ PARKING: 1 garage space included
+ AFFORDABLE: favorable building lease interest, exciting price advantage, interesting investment opportunity.
If you are interested, we will send you a detailed property description including all information and look forward to advising you personally at a viewing appointment.
WENET AG – Real estate of KI Group AG since 1974
A true space miracle with over 6.5 rooms and 3 bathrooms awaits you here in Full-Reuenthal. It is also important to mention that, in addition to the spacious and light-flooded living rooms and bedrooms, there are two additional rooms and a workshop in the basement where you can further realize your dreams.
Facts
+ Solar system for electricity generation
+ Air circulation fireplace for low utility costs
+ King-size bedroom bathroom en suite incl. balcony
+ New Velux roof windows (2023)
+ Spacious garden incl. terrace
+ 2 x underground parking spaces
+ Various visitor parking spaces available
The plot covers over 581 m² and, in addition to a well-kept garden, also offers a terrace and plenty of space for ideas and your plans, which are rounded off by an optimal parking situation.
Be inspired by this charming detached house and arrange a viewing today.
Welcome to this charming family home with generous space over three floors. This bright and cheerful home has recently been carefully renovated and is ideally located to meet all your needs.
The house consists of the first floor with a basement and a separate unit consisting of a bedroom and a bathroom.
On the second floor you will find a fully equipped kitchen, a loggia, the daylight bathroom with washing machine and tumble dryer. On the other floors there are additional bedrooms / adjoining rooms for sufficient storage space.
Highlights:
+Spacious and lots of storage space
+Ready to move into / renovated
+Bright rooms
+2 parking spaces directly in front of the house
+Top central location
+Very quiet and no through traffic
This family home is a true oasis of calm and perfect for creating unforgettable family memories. Don’t miss this unique opportunity to make this space your home. 2 parking spaces and a hobby room can also be rented on request.
Interested? Then arrange a viewing today and see for yourself.
This 6-party apartment building (well-founded) offers a unique opportunity for investors. The property is fully let, well maintained, has a positive rental history and is available immediately. There are a total of over 7 outside parking spaces, 3 garages, 6 cellar rooms and a storage room.
The plot covers over 1,021 m² and offers a garden area of 478 m² and a living area of over 500 m2. The list of tenants includes the room program, all including 1 x cellar, 1 x attic. Plus 3 x garage, 7 x outdoor parking spaces, 1 x hobby room:
Ground floor apartments:
– 3.5 room apartment south no. 1, left, 76 m2, CHF 970.
– 4.5 room apartment north no. 2, right, 85 m2, CHF 1’050.-
1st floor apartments:
– 3.5 room apartment south no. 3, left, 76 m2, CHF 1’000.-
– 4.5 room apartment north no. 4, right, 85 m2, CHF 1’100.-
2nd floor apartments:
– 1.5 room apartment south no. 5, 24 m2, CHF 630.
– 4.5 room apartment north no. 6, 85 m2, CHF 1’050.-
The monthly rental income of CHF 7,500 results in an annual rental income of over CHF 90,000 p.a., including utilities. The net yield amounts to 3.5 % based on CHF 76,200, although it should be noted that this is a moderate income and there is potential for a higher yield.
The optimal location and the sustainable yield make this property an ideal investment for capital investors. Interested? Don’t miss out on this opportunity and arrange a viewing today.
