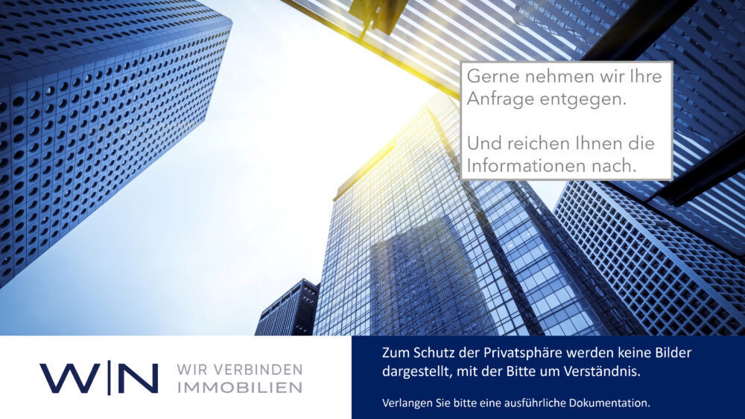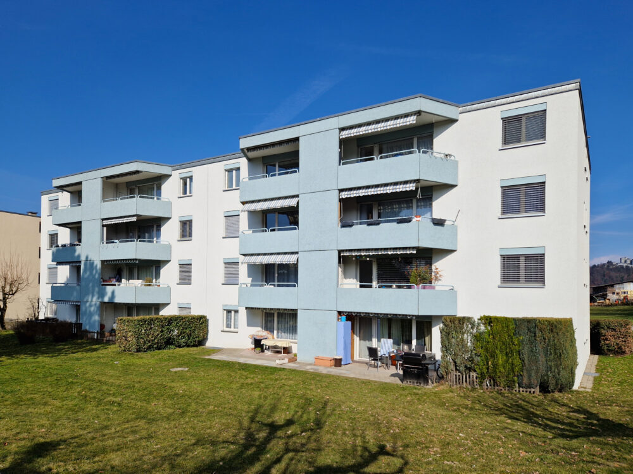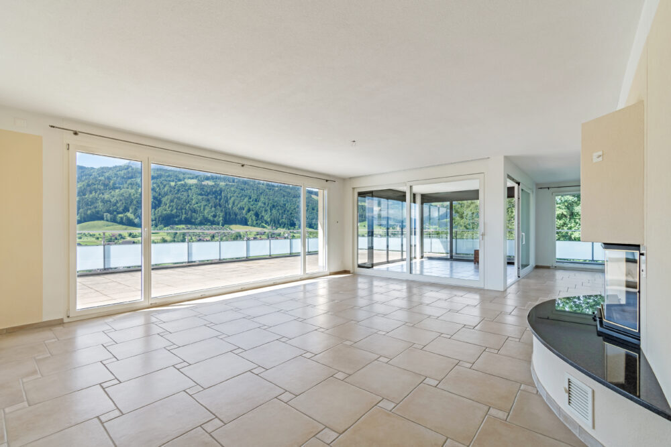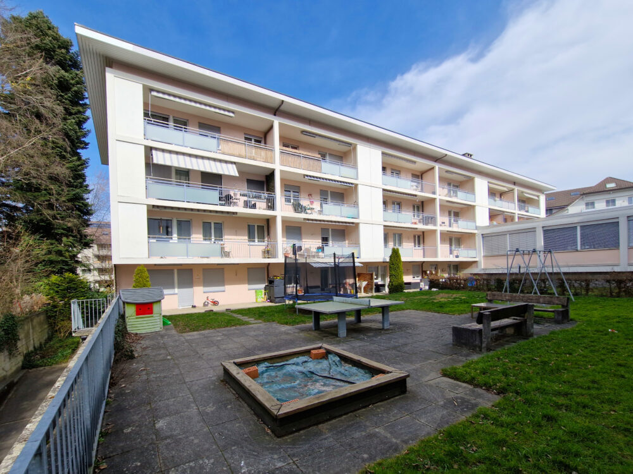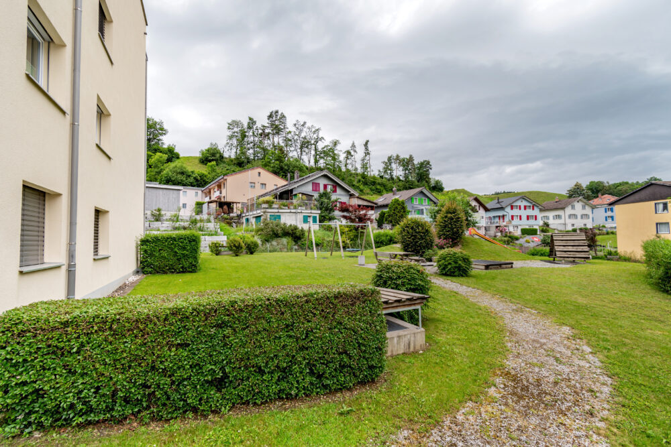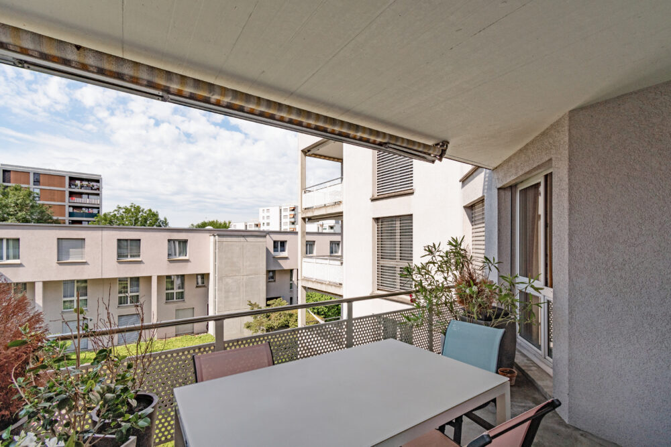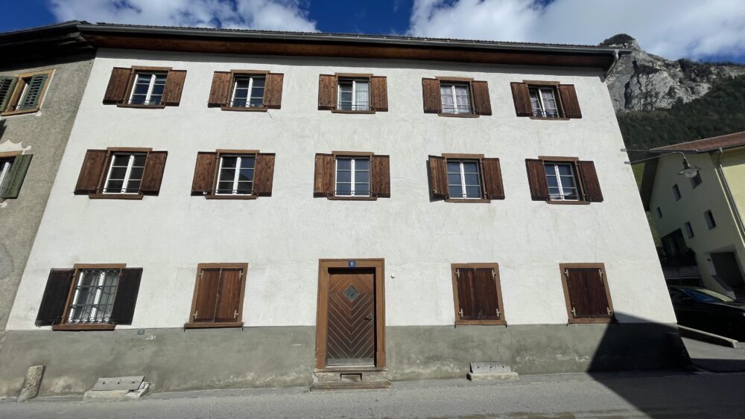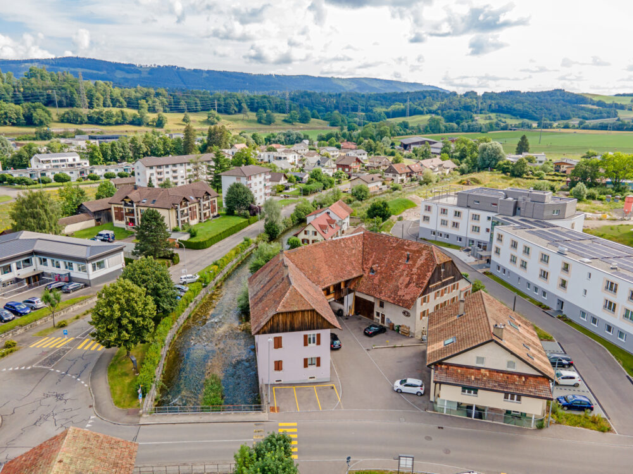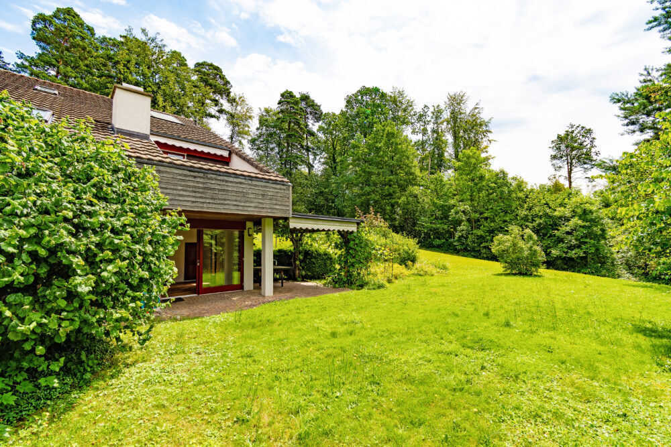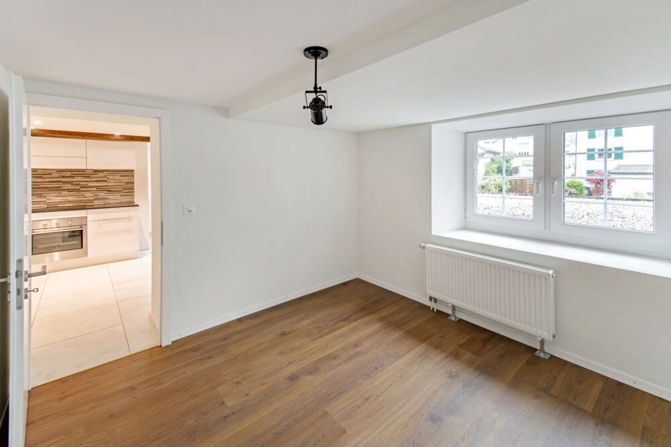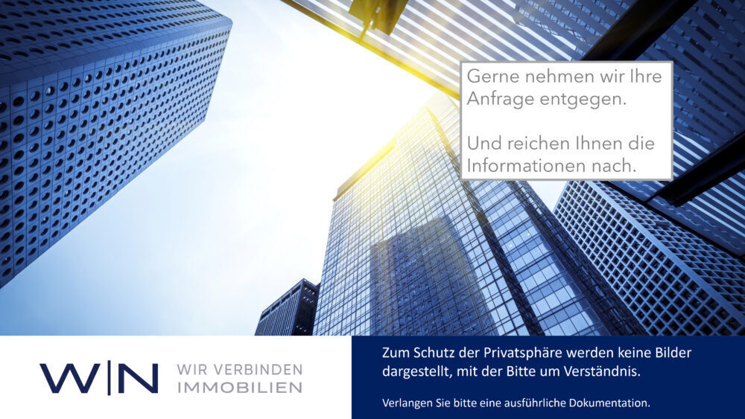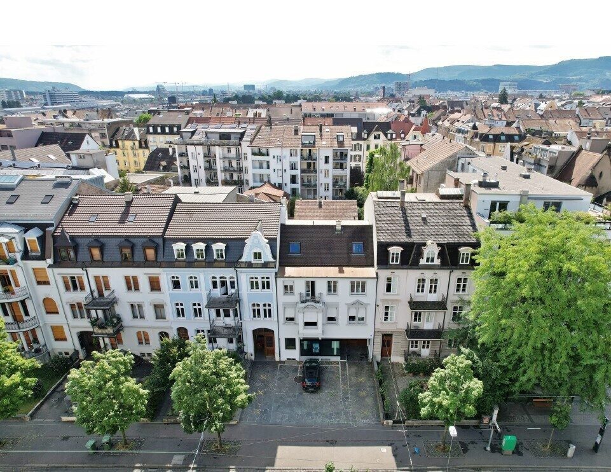properties for sale/rent
In a central location, in a closed residential area with privacy, you will find a high-yield apartment building with 18 units, fully let.
At a glance:
+ CONDITION: well maintained, ready to move into
+ FACTS: lucrative investment with over 4.5 % gross yield
+ RENTAL INCOME: rental income CHF 285,000
+ ROOM PROGRAM: 8 x 4.5-room apartments + 10 x 5.5-room apartments
+ PRIVATE HOUSE: unrestricted oasis of retreat in all respects
+ PARKING SPACES: 20 x outdoor parking spaces
If you are interested, we will be happy to send you a detailed property description including all information and look forward to advising you personally at a viewing appointment.
WENET AG – Real Estate of the KI Group AG since 1974.
A unique yield offer with rarity value at its best and a net yield of over 4.1 %. You will find your wealth investment here in a preferred, quiet, sunny location, in a closed residential area, with no through traffic, close to nature and the pulse of time.
At a glance:
+ YIELD: Net: CHF 20’553.95 (per month), net CHF 246’647.40 per year, i.e. p.a. CHF 246’407.4 annually
+ APARTMENTS: 16 apartments – 8 x 3.5 room apartments, total 585.4 m2, and 8 x 4.5 rooms – 669.4m2
+ RENOVATIONS: facade, flat roof, windows, kitchens, risers
+ CONDITION: very well maintained, ready to move into, no investment required
+ PARKING SPACES: 18 x underground parking spaces, 4 outdoor parking spaces, bicycle/moped shelter, bicycle room
+ ADDITIONAL: laundry room, drying room, intercom, fiber optic connection (Swisscom)
———————————————————————————-
Room program – 16 units:
GROUND FLOOR:
+ 3.5 rooms on the left (H7) / 4.5 rooms on the right (H7)
+ 4.5 rooms on the left (H7a) & 3.5 rooms on the right (H7a)
1ST FLOOR:
+ 3.5 rooms left (H7) / 4.5 rooms right (H7)
+ 4.5 rooms left (H7a) / 3.5 rooms right (H7a)
2ND FLOOR:
+ 3.5 rooms left (H7) / 4.5 rooms right (H7)
+ 4.5 rooms left (H7a) / 3.5 rooms right (H7a)
3RD FLOOR:
+ 3.5 rooms left (H7) / 4.5 rooms right (H7)
+ 4.5 rooms left (H7a) / 3.5 rooms right (H7a)
If you are interested, we will be happy to send you a detailed description of the property including all information and look forward to advising you personally at a viewing appointment.
WENET AG – Real estate of the KI Group AG since 1974.
It will take your breath away when you see the view, because that’s how everyone feels with this magnificent mountain-city view. Elevated, nestled in the greenery, close to the forest, on the Sonnenberg, sunshine is the order of the day here and privacy is golden. A house on top of a house with an incredible terrace and conservatory, elevator directly to the terrace apartment.
At a glance:
+ CONSTRUCTION QUALITY: solid construction, elevator directly to the apartment, floor space 360 m2, 3 wet areas
+ MOUNTAIN/ CITY VIEW: unobstructed view of 180 degree panorama
+ PRIVACY: you can enjoy the peace and quiet thanks to the elevated location with mountain views
+ CONDITION: Kitchen 2016 / wet areas 2019/2020, well maintained. Very well maintained, winter garden
+ PARKING SPACES: 1 indoor parking space and 1 outdoor parking space on request
+ADVANTAGE: A unique opportunity – such a living space close to the city in top condition – your chance
If you are interested, we will be happy to send you a detailed property description including all information and look forward to advising you personally at a viewing appointment.
WENET AG – Real estate of the KI Group AG since 1974.
A superlative investment in first-class condition with a net yield of over 4.5 %. This very well-maintained investment property is located in the core zone of Herzogenbuchsee, perfectly connected to the infrastructure, urban, lively, in a popular residential area with its finger on the pulse.
At a glance:
+ YIELD: Net: CHF 25,368 per month, i.e. net CHF 304,416 per year
+ UNITS: 21 apartments, sales area – 335.4 m2, service area – 55 m2
+ RENOVATIONS: interior/exterior renovated, heating, risers, saddle/flat roof (gravel), electrical-….
+ CONDITION: very well maintained, no investment required
+ PARKING SPACES: 32 x underground parking spaces, 2 x outdoor parking spaces
———————————————————————————-
Room program – 23 units:
Ground floor/basement: 2 x 3.5-room apartments + 2 x 4.5-room apartments, 2 x commercial units
1st floor: 1 x 1.5-room apartment + 2 x 2.5-room apartment + 2 x 3.5-room apartment + 2 x 4.5-room apartment
2nd floor: 3 x 3.5 room apartments + 3 x 4.5 room apartments
3rd floor: 2 x 3.5 room apartments + 2 x 4.5 room apartments
———————————————————————————-
If you are interested, we will be happy to send you a detailed property description including all information and look forward to advising you personally at a viewing appointment.
WENET AG – Real Estate of the KI Group AG since 1974.
High-quality, modern, with timeless design and attention to detail. This 5.5 room masterpiece offers an incredible quality of life on over 139m2 of net living space. Welcome to the world of the extra class.
At a glance:
+ CONSTRUCTION: triple glazing, underfloor heating, air-conditioned living spaces, barrier-free (wheelchair-accessible), automated shutters
+ WET CELLS: 1x bath/WC and 1x shower/WC + Washing tower connection
+ OUTDOOR AREA: 2x covered balcony
+ LOCATION: schools, shopping, public transport in the immediate vicinity – family-friendly
+ CONDITION: No investment required, continuously TOP maintained, new and high quality
+ PARKING SPACES: 2 garage parking spaces (incl. connection for electric vehicles)
If you are interested, we will be happy to send you a detailed property description including all information and look forward to advising you personally at a viewing appointment.
WENET AG – Real estate of the KI Group AG since 1974.
A gem of perfection in a family-friendly, quiet, sunny and central location, in a closed residential area with maximum privacy, you will find your new home for the future here.
At a glance:
+ CONSTRUCTION QUALITY: solid construction, 2-shell masonry, oak parquet flooring, heat pump, fiber optic connection
+ PRIVACY: unrestricted oasis of retreat in all respects
+ CONDITION: very well maintained on an ongoing basis, ready to move into, little investment required
+ ACCESSORIES: elevator, WM/tumbler in the apartment, spacious bathrooms, cellar compartment, barrier-free
+ PARKING SPACES: 1 garage parking space can be purchased for CHF 35,000 / 1 garage parking space can be rented in addition
+ YIELD PROPERTY: exciting and interesting investment
If you are interested, we will be happy to send you a detailed property description including all information and look forward to advising you personally at a viewing appointment.
WENET AG – Real estate of the KI Group AG since 1974.
Hierbei handelt es sich um ein beeindruckendes 5-Familienhaus, in Zillis GR, mit Potenzial, voll vermietet, an herrschaftlicher Lage und majestätischem Zustand, welches mit einer sehr attraktiven Netto-Rendite von über 7 % überzeugt.
Das Haus bietet 2 x 4.5-Zimmer-Wohnungen im 1. und 2. Obergeschoss sowie 3 x Büros/Lager und Hobbyraum im Erdgeschoss, sowie 1 weiterer Reserve-Raum, welcher vom Eigentümer selbst genutzt wird, und mehr Mietpotential bietet.
Zusätzlich zum beeindruckenden Zustand bietet dieses Herrschaftshaus zahlreiche Nutzungsmöglichkeiten. Interessiert? Investieren Sie, wo man eine die ruhige, sonnige Lage und die herausragende Aussicht überzeugt und gleichzeitig dank voller Vermietung und hervorragender Infrastruktur eine sichere Rendite bietet.
A true diamond in the rough, located directly on the picturesque and dreamy Haut-Sorne, awaits completion. In a preferred, quiet, popular and family-friendly location, with little through traffic, this unique multi-family house with incredible expansion potential awaits you.
Highlights:
+ CONSTRUCTION QUALITY: solid construction, wooden roof construction, parquet flooring, gas
heating
+ NUMBER OF APARTMENTS: a total of 3 apartments with 190 m2 – 2x 3.5 rooms & 1x 2.5 rooms
+ YIELD: over 4% net, fully let, stable rental income
+ CONDITION: continuously very well maintained
+ PARKING SPACES: 3 outdoor parking spaces, 1 garage parking space and 9 parking spaces on
adjacent plot included in the price
+ EXPANSION POTENTIAL: 4 further apartments with a total of 297 m2 projected
If you are interested, we will be happy to send you a detailed description of the property including all information and would be pleased to advise you personally at a viewing appointment.
WENET AG – Real estate of the KI Group AG since 1974.
The house has a total of 6.5 rooms, including 5 bedrooms and 3 bathrooms. With a net living area of 185 m² (usable area 327 m2) and a plot of 646 m², the house offers enough space for a family.
At a glance:
+ PRIVATE HOUSE: unrestricted oasis of retreat on the edge of the forest
+ CONSTRUCTION QUALITY: solid construction
+ CONDITION: continuously well maintained, ready to move into, little investment required
+ SITTING AREA: covered, with pergola
+ HEATING: new air/water heat pump 2023 and solar panels
+ PARKING SITUATION: huge garage box for 2 cars & 1 outdoor parking space
If you are interested, we will be happy to send you a detailed property description including all information and look forward to advising you personally at a viewing appointment.
WENET AG – Real estate of the KI Group AG since 1974.
The apartment building is in a top central location. The modern 3-room apartment with a well-designed floor plan and light-flooded rooms over 56m2 is spread over an entire floor. This apartment is perfect for anyone who likes it practical, cozy and easily accessible.
This gem has all the amenities you need for a comfortable life. The open plan living concept is spacious, with room for you and your guests to relax and enjoy your time. The rooms face the inner courtyard and an additional storage room offers space for everyday household chores. The wet room is generously proportioned and offers you additional daylight.
Facts
+ Top central location
+ Charm thanks to exposed beams
+ Open and modern living concept
+ Move in immediately on request
+ Additional storage space
+ Sunny and flooded with light
Interested in a non-binding viewing? We look forward to hearing from you.
Discover this gem in a central location in Baselstadt.
This is an exclusive, completely renovated property, a multi-family house, with a rare investment security for years to come.
Facts
+ 100% investment security
+ Top net yield
+ Fully let
+ Investment space in perfect condition, completely renovated
+ Perfect parking situation in prime location
Are you looking for a high-yield investment property with secure rental income and a special flair? Then this property is just right for you!
Interested? We look forward to hearing from you
Discover this gem in a central location in Baselstadt.
This grandiose building with Art Nouveau elements was completely renovated in 2015 at a cost of around CHF 1.3 million, with the core elements of the property being renovated or replaced to a high standard. The floor space, spread over four floors, is now used as office space.
Highlights;
+ FINANCES: interesting investment with 100% security for your capital investment
+ CONDITION: continuously very well maintained, no need for investment
+ RENTER; Fully rented with contract for the next 10 years
+ INVESTMENT; investment space in perfect condition, completely renovated in 2015
+ PARKING SPACES; Perfect parking situation in front of the building
If you are interested, we will send you a detailed property description including all information and look forward to advising you personally at a viewing appointment.
WENET AG – Real Estate of KI Group AG since 1974
