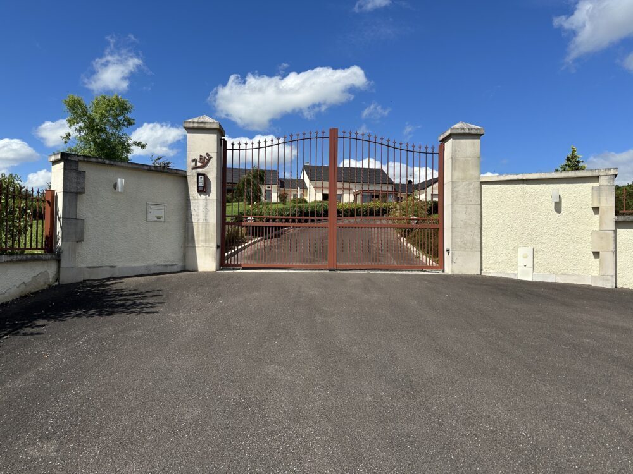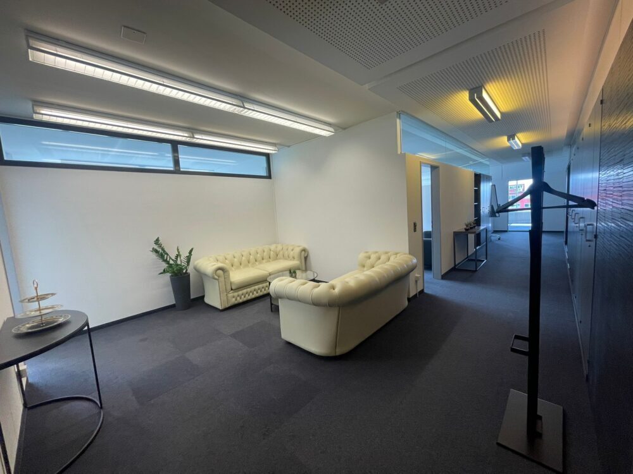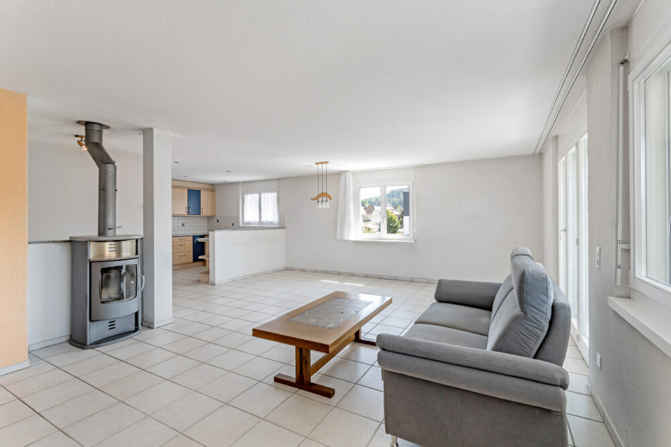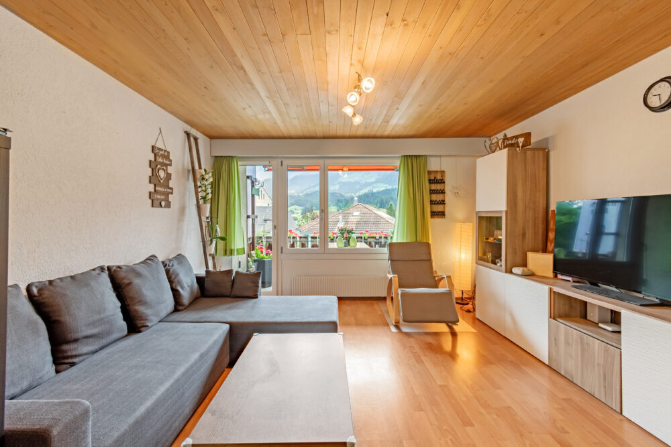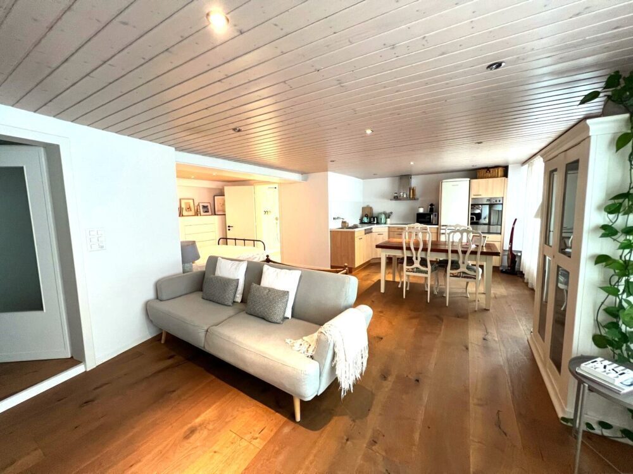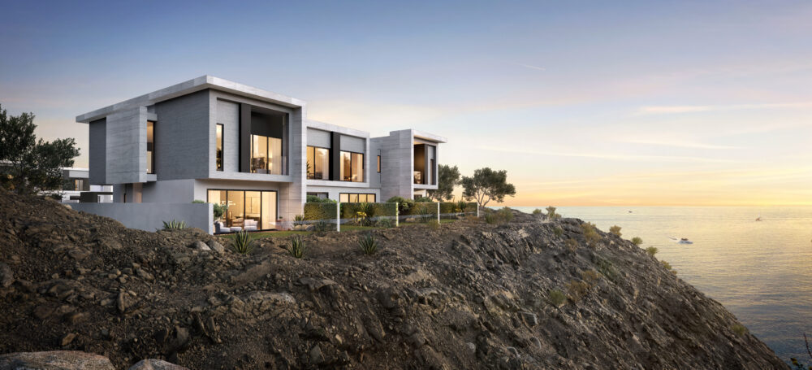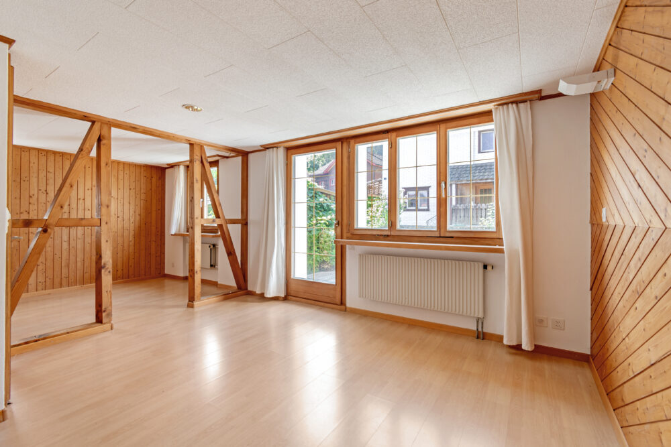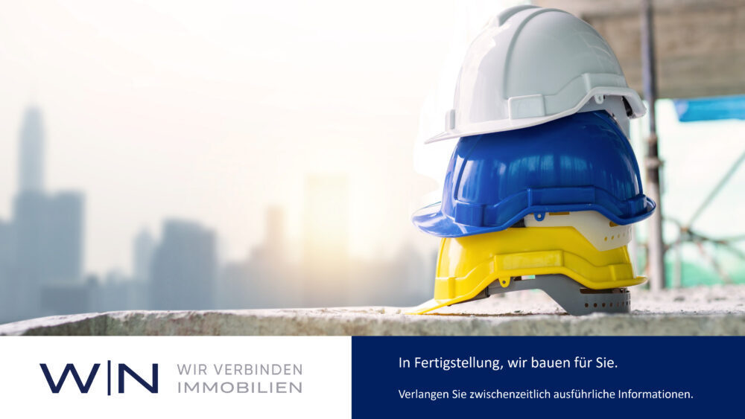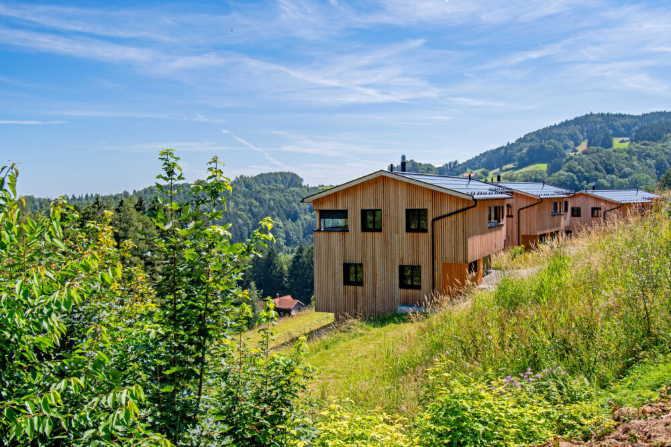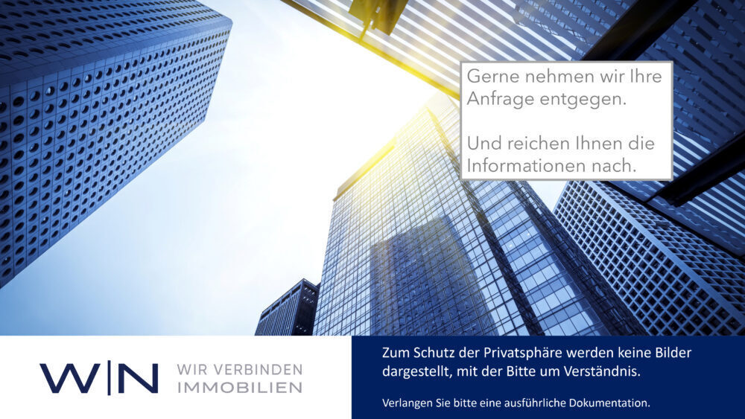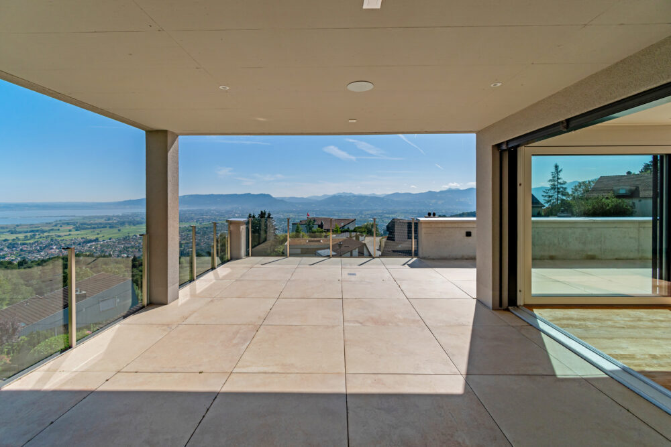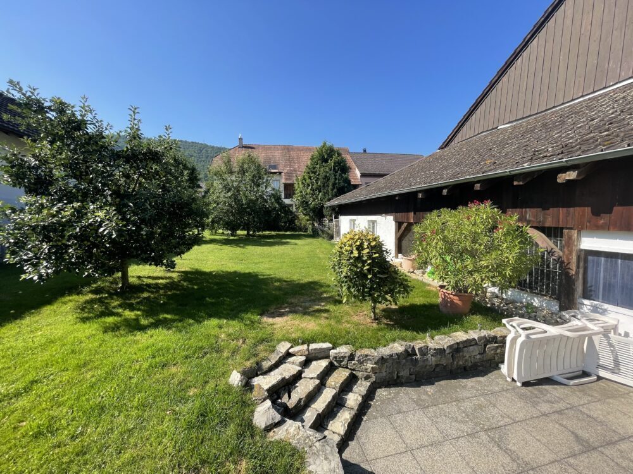properties for sale/rent
Welcome to your luxurious oasis of peace and relaxation. Are you looking for an exquisite retreat in the midst of unspoiled nature, far away from the hustle and bustle and noise? This well-kept vacation home could be the end of your search.
At a glance:
+ QUALITY OF CONSTRUCTION: Highest comfort, branded kitchen, top maintenance, very good condition
+ OPTIONS: Holiday/permanent residence, second home possible
+ CONSTRUCTION: A home without barriers, all on one floor
+ LOCATION: approx. 55 km south-east of Chaumont, south-east of the Haute-Marne department
+ LOCAL: High level of privacy, large plot, local infrastructure available
+ VIEW: Sun, tranquillity and an unobstructed view of the countryside
The spacious living area and the modern, luxurious fitted kitchen by Poggenpohl (made in Germany) are completely barrier-free and invite you to conjure up culinary delights, combining comfort and functionality thanks to their well thought-out spatial planning. Enjoy relaxing hours in the garden area of over 10,000 m² or in the light-flooded conservatory with its magnificent view. On hot summer days, the private indoor pool offers welcome refreshment and cooling. Experience nature in all its splendor and find peace and quiet far away from everyday life. The picturesque backdrop invites you to take long walks and spend relaxing hours outdoors.
If you are interested, we will be happy to send you a detailed property description including all the information you need and look forward to advising you personally at a viewing appointment.
WENET AG – Real estate of the KI Group AG since 1974.
This as-new office building is located in the heart of Pfäffikon, in a prime, central location. It impresses with its prestigious appearance and offers an unobstructed view of the lake. It is also only a few minutes’ walk from the local infrastructure.
The office on the 3rd floor is easily accessible via an elevator and offers access both from the street side (main entrance for clients) and from the rear (further access for clients or employees). This flexibility makes it ideal for a wide range of commercial uses. Sufficient parking spaces are available around the building, and there is also an underground garage with additional parking options.
At a glance:
+ LOCATION: Fully and perfectly developed, shortly on the highway
+ INCLUSIVE: communal kitchen, lounge, anteroom for communal use
+ PRIVACY: unrestricted views, not visible
+ CONDITION: partially renovated and ready to move into
+ PARKING SPACES: outdoor parking spaces, visitor and underground parking spaces available on request
If you are interested, we will be happy to send you a detailed property description including all information and look forward to advising you personally at a viewing appointment.
WENET AG – Real Estate of the KI Group AG since 1974.
Welcome to your new home! This stunning 4.5-room apartment in Schöftland offers 115 square meters of pure living comfort. The building, built in 2000, is located at Aarauerstrasse 1 and is available immediately. The apartment is wheelchair accessible and is located on the second floor, which is easily accessible by elevator.
The furnishings leave nothing to be desired: A modern kitchen with dishwasher, a private laundry room with washing machine and tumble dryer, as well as a private cellar offer plenty of comfort and storage space. A parking space is available for your vehicle.
The highlight of the apartment is undoubtedly the inviting balcony, which invites you to relax and enjoy.
At a negotiable price of CHF 595,000, this apartment offers exceptional value for money. Take advantage of this rare opportunity and make this apartment your new home.
Nestled in peace and quiet, right next to meadows and woods and yet in the center. Completely renovated, modernized and extended. A bijou to move in and feel at home in, because here has been continuously optimized and you can benefit from the expansion.
At a glance:
+ CONSTRUCTION QUALITY: solid construction, sauna, two balconies, cellar & screed
+ LAKE / MOUNTAIN VIEW: unobstructable mountain view location in the center greenery
+ PRIVATE SPACE: unrestricted oasis of retreat in all respects, not visible
+ CONDITION: TOP & ready to move into, no investment required, continuously renovated
+ PARKING SPACES: 1 large garage box included
If you are interested, we will be happy to send you a detailed description of the property including all information and look forward to advising you personally at a viewing appointment.
WENET AG – Real Estate of the KI Group AG since 1974.
Welcome to this high-quality, lovingly renovated, small but nice – this space miracle will surprise you. Move in directly and rent furnished. Directly on the ground floor, this studio apartment offers high-quality living space and its own cellar/hobby room where you have plenty of space for your sports.
At a glance:
+ CONSTRUCTION QUALITY: solid construction, long wooden floorboards, underfloor heating
+Lake/mountain view: at the pulse of life
+PRIVATE SPACE: unrestricted oasis of retreat in all respects, not visible
+CONDITION: very well maintained, ready to move into,
+PARKING SPACES: 1 outdoor parking space
If you are interested, we will be happy to send you a detailed description including all information and look forward to advising you personally at a viewing appointment.
WENET AG – Real Estate of the KI Group AG since 1974.
Discover this beautiful luxury villa in the prestigious region of Aida, Oman. Scheduled for completion in December 2028, this magnificent residence offers a unique opportunity to live in an exceptional setting.
At a glance:
+ BUILDING QUALITY: luxury finishes and materials of the highest quality
+ VIEWS: breathtaking views of the Oman Gulf
+ PRIVATE SPACE: Oasis of retreat in all respects
+ FURNISHED: Tastefully decorated and equipped with high-quality furniture.
+ CONDITION: December 2028, be among the first to benefit from this new build.
+ PARKING: 2 parking spaces, Dedicated, secure and practical parking spaces.
+ POOL: A luxurious pool for relaxing moments and leisure enjoyment.
The furnished Trump Villas, located in Aida, Oman, offer breathtaking sea views from their elevated position 130 meters above sea level. Carefully designed with the highest attention to detail, they guarantee an elegant standard of living. Exclusively available in this gated community, they offer privileged access to luxurious amenities and prestigious destinations such as the Ritz Carlton and Nikki Beach. Rapidly developing as a commercial and cultural hub, Oman represents a strategic investment destination thanks to its favorable tax environment and key position between the Middle East and Africa.
+ Trump International Golf Club and social golf club membership
+ Wellness and fitness center
+ Community and shopping center
+ Luxury lifestyle
+ Landscape and all that nature can offer you
Don’t miss out on this unique opportunity to purchase an exceptional property in one of Oman’s most sought-after regions. Contact us today for more information and to reserve your future dream residence.
This perfect detached house with a living space of over approx. 115 m² is located in a quiet neighborhood. The house is spread over three floors and the heating was renewed in 2017, everything is well maintained and ready to move into. The 152 m² property offers enough space for a small family or couples and can be designed according to your own ideas.
At a glance:
+ QUALITY OF CONSTRUCTION: Noble 1920s and solid construction, parquet flooring
+ PRIVATE SPACE: unrestricted oasis of retreat in all respects, not visible
+ CONDITION: partially renovated and ready to move into
+ PARKING: outdoor parking space
If you are interested, we will be happy to send you a detailed description of the property including all information and look forward to advising you personally at a viewing appointment.
WENET AG – Real Estate of the KI Group AG since 1974.
Der stilvolle Erstbezug des Hauses bietet die Möglichkeit, die Einrichtung nach eigenen Vorstellungen zu gestalten. Die Ausstattung des Hauses ist gehoben und lässt keine Wünsche offen. Neben einer Tiefgarage verfügt das Haus auch über Aussenstellplätze für Fahrzeuge.
Auf einen Blick:
+ AKTUELL: Bewilligtes Bauprojekt, 4 Wohnungen, Tiefgarage
+ ZONE: WA3
+ ZUSTAND: NEU & TOP, Erstbezug
+ PARKPLÄTZE: Tiefgarage und Aussenplätze
+ BERGSICHT: Natur PUR – wunderschöne, sonnige Sicht in die Natur und Berge
+ PRIVATSPHÄRE: hohe Privatsphäre, an Sackgasse, absolute Ruhe
Bei Interesse senden wir Ihnen gerne einen ausführlichen Objektbeschrieb inklusive sämtlichen Informationen und freuen uns Sie persönlich an einem Besichtigungstermin beraten zu dürfen.
WENET AG – Immobilien der KI Group AG since 1974.
Have you ever arrived home and felt like you were on vacation? No, then take the opportunity to get to know this property. The new construction of these 3 units offers the optimum and highest degree of flexibility. Nature and modernity have been perfectly combined here.
At a glance:
+ CONSTRUCTION QUALITY: timber frame construction system, air-to-water heat pump, energy-efficient construction method
+ VIEW: unobstructable panoramic location
+ PRIVACY: Oasis of retreat in all respects
+ POTENTIAL: use of the basement as a granny apartment, low-tax municipality
+ CONDITION: First-time occupancy, high-quality and exclusive fit-out standard
+ PARKING SPACES: 2 indoor parking spaces and 1-2 outdoor parking spaces
If you are interested, we will be happy to send you a detailed property description including all information and look forward to advising you personally at a viewing appointment.
WENET AG – Real Estate of the KI Group AG since 1974.
A home for yourself, family and friends in picturesque Heiden. Here you can arrive and enjoy life. This penthouse apartment is ready to move into and has every comfort in every respect.
At a glance:
+ CONSTRUCTION QUALITY: solid construction, geothermal energy with PVA
+ VIEW: unobstructable panoramic position
+ PRIVACY: oasis of retreat in all respects
+ CONDITION: high quality and exclusive finishing standard
+ PARKING SPACES: 2 underground parking spaces a.A.
+ SUN: sunny location, 365 days p.a.
If you are interested, we will be happy to send you a detailed property description including all information and look forward to advising you personally at a viewing appointment.
WENET AG – Real estate of the KI Group AG since 1974.
Arrive, be amazed, take a deep breath and do so day after day. This breathtaking penthouse apartment in Appenzell offers you a unique opportunity. Sensational distant view of the 3-country corner included in the price free of charge.
At a glance:
+ CONSTRUCTION QUALITY: solid construction, geothermal heating with PVA, water softening system, sound system
+ VIEW: unobstructed view of Lake Constance CH/AT/DE
+ PRIVACY: Oasis of retreat in all respects
+ POTENTIAL: possibility of extending a conservatory, bathrooms and kitchen can be designed by the owner, additional wine cellar
+ CONDITION: First-time occupancy, high-quality and exclusive fit-out standard
+ PARKING SPACES: 2 underground parking spaces a.A.
+ SUN: sunny location, 365 days p.a.
If you are interested, we will be happy to send you a detailed property description including all information and look forward to advising you personally at a viewing appointment.
WENET AG – Real estate of the KI Group AG since 1974.
This uniquely converted farmhouse in excellent condition, with a living area of over 200m2, offers plenty of space and opportunities to make your dreams come true. In a quiet, sunny and family-friendly location in the center of Hofstetten, you will find a privileged place for your new home. The living spaces and rooms are generously proportioned and the building has been continuously renovated over the last 15 years at a cost of over CHF 700,000. The large garden, with an outdoor fireplace, invites you to enjoy, celebrate and relax.
At a glance;
+ CONSTRUCTION QUALITY; solid construction, attic and electrical installations renovated
+ CONDITION; continuously renovated and refurbished since 2005
+ LOCATION; sunny, close to the center, close to nature, public transport in front of the house
+ PARKING SPACES; 2 garage spaces and approx. 6-8 outdoor parking spaces
If you are interested, we will send you a detailed property description including all information and look forward to advising you personally at a viewing appointment.
WENET AG – Real Estate of the KI Group AG since 1974
