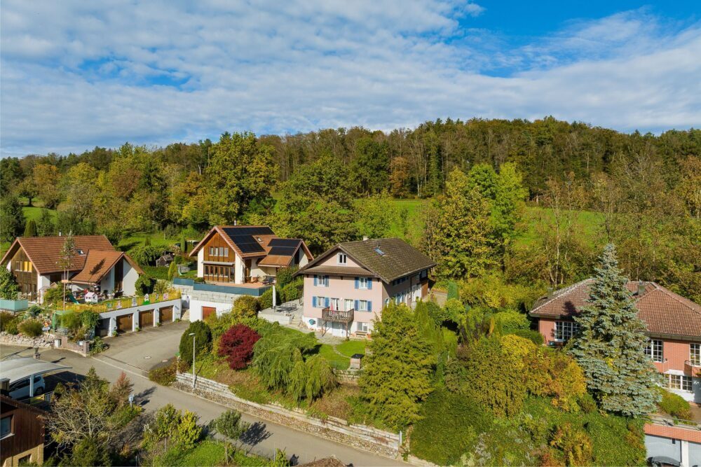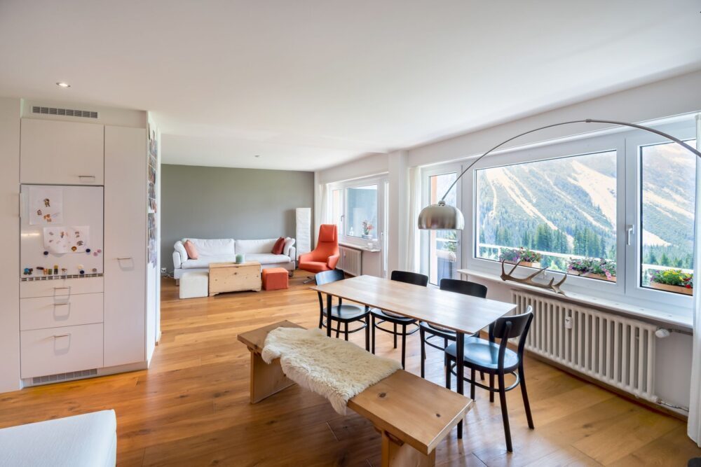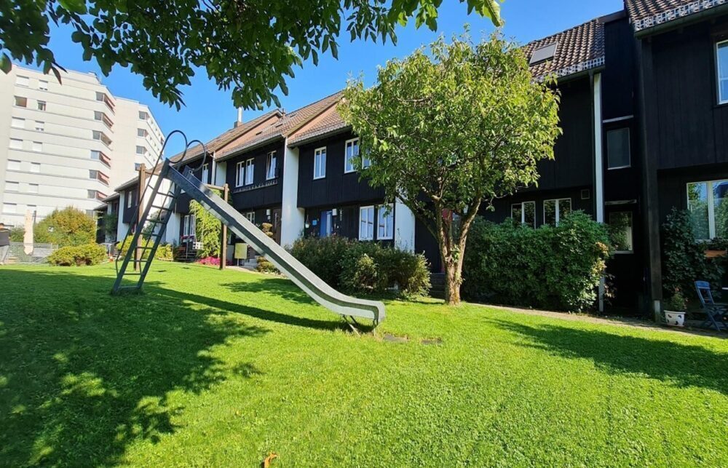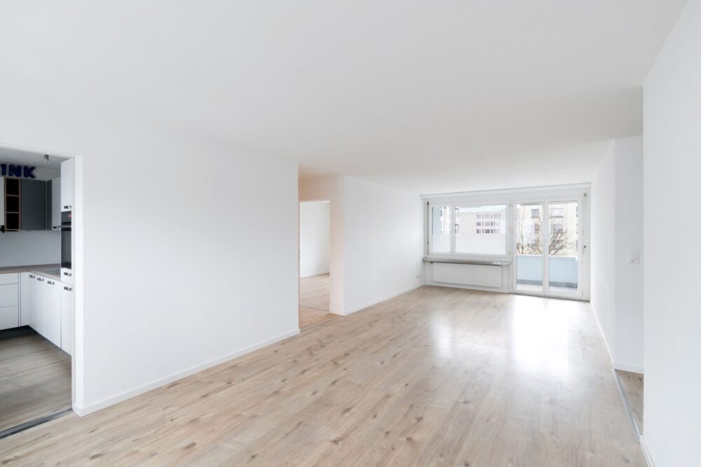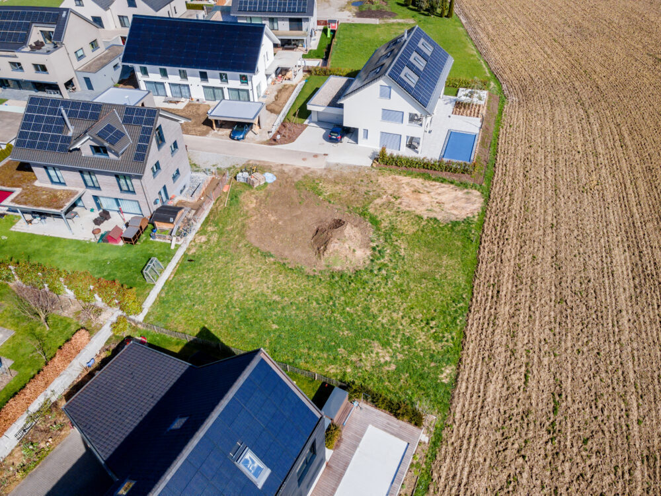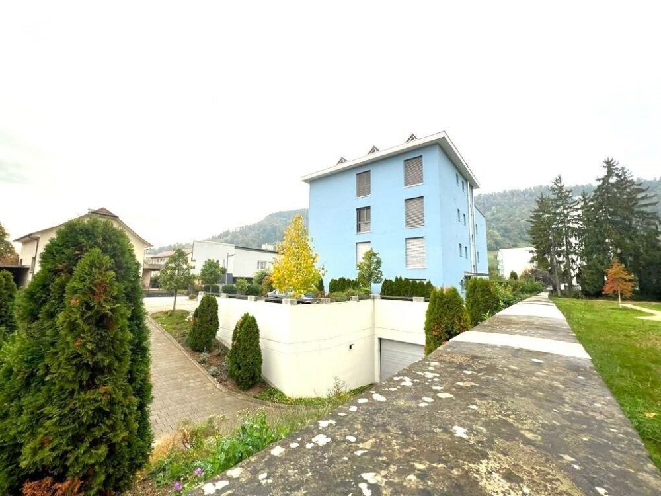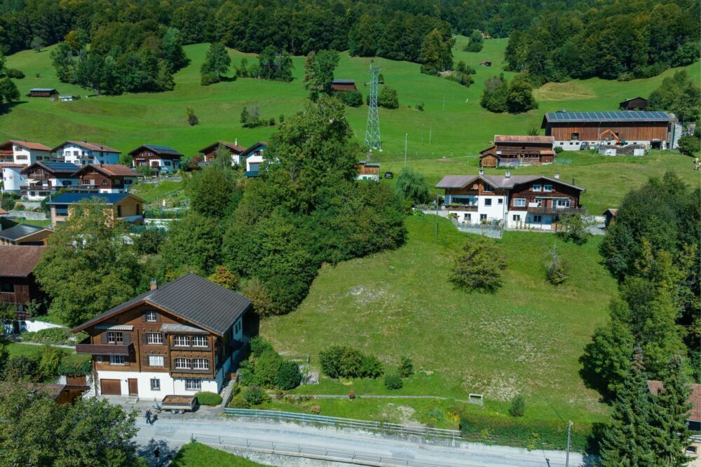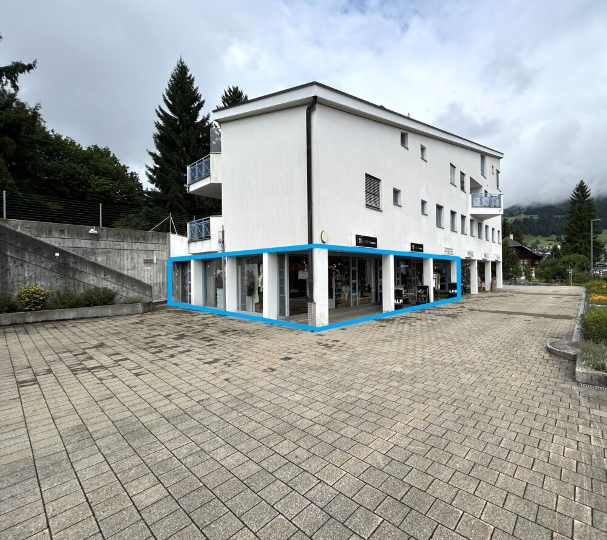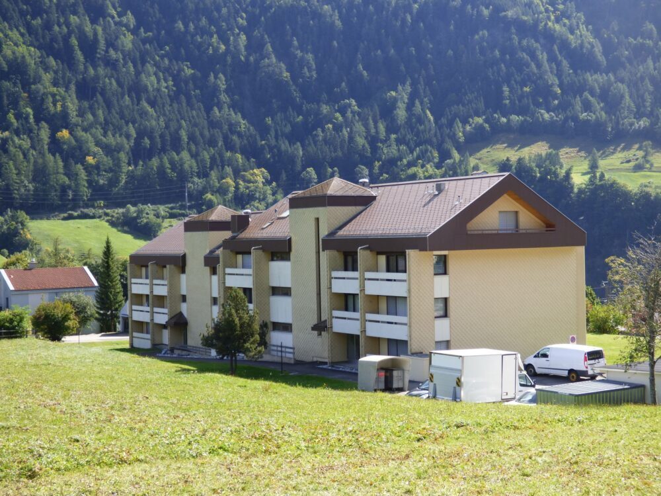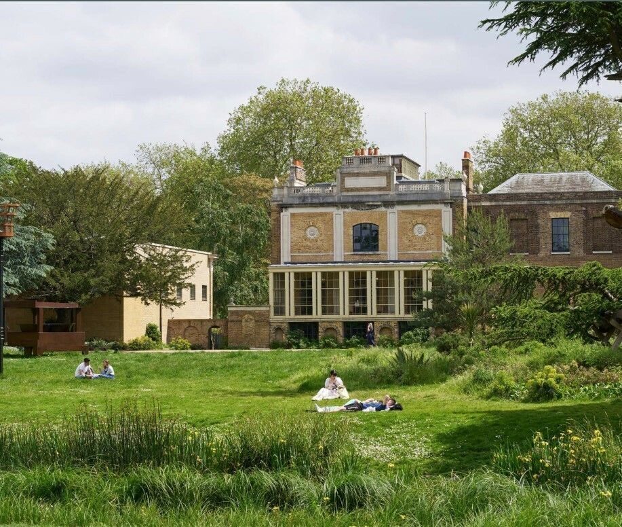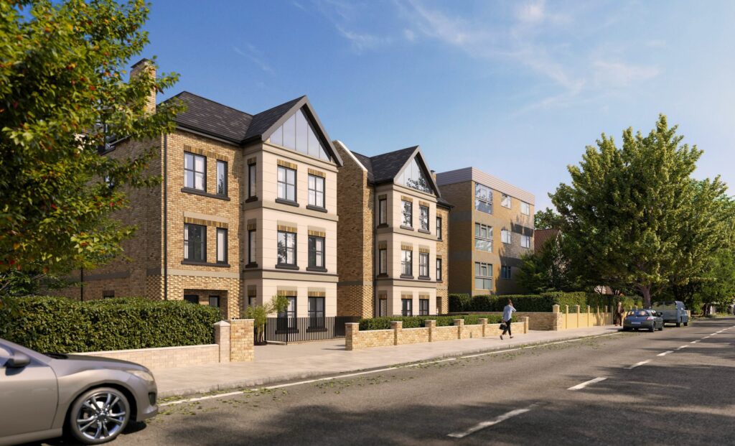properties for sale/rent
A house near Sursee as a price opportunity and the chance to afford for little maximum.
“Welcome to this privileged and very quiet environment”, elevated, with breathtaking and unobstructable views of the natural scenery and mountains.
At a glance:
+BUILDING QUALITY: Very LARGE house, high-quality finishes, parquet flooring
+LAKE/ MOUNTAIN VIEW: elevated, quiet, sunny location, directly next to meadows and forests
+PRIVATE SPACE: unrestricted oasis of retreat in all respects
+CONDITION: TOP room program, upscale, as good as new
+PARKING SPACES: 1 garage / 8 outdoor parking spaces
If you are interested, we will be happy to send you a detailed description of the property including all information and look forward to advising you personally at a viewing appointment.
WENET AG – Real Estate of the KI Group AG since 1974.
Secure your vacation home in the ski metropolis with this renovated gem with unobstructed, fantastic views of the Grisons mountain panorama.
At a glance:
+ HIGHLIGHTS: Renovated, panoramic view (unobstructable), second and permanent residence, elevator, potential for 3.5 rooms
+ LOCATION: Very central, sunny, family-friendly and quiet
+ FACILITIES: Wet room, large living room, spacious balcony (3 entrances), bedroom, guest WC, laundry room, 2x cellar compartment
If you are interested, we will be happy to send you a detailed property description including all information and look forward to advising you personally at a viewing appointment.
WENET AG – Real Estate of the KI Group AG since 1974.
In a sunny location, directly adjacent to the nature reserve, we are selling a 5.5 room penthouse apartment in a 3-storey terraced house.The living/dining area is open and light-flooded and the terrace of over 90m2 with a spacious covered seating area is easily accessible and offers an incomparable view of the directly adjacent nature reserve with the Binzerli pond and Limmat. The brightly designed, closed kitchen with plenty of storage space is located next to the dining area and on one side of the living/dining area is the master bedroom with access to the terrace and directly adjoining wet area with double washbasin, shower and WC with Closomat. Diagonally opposite are 3 further rooms, which can be used as bedrooms or offices, for example, as well as a wet area with washbasin, bath and WC. 8 steps are all it takes to reach the apartment thanks to the building’s slope-side access. On the second floor is the private laundry room with washing machine/tumbler, washbasin and enough space for a freezer, for example. In the basement there is a windowless cellar and a large craft room. Craft room with direct daylight. All these ancillary rooms are easily accessible by elevator and, as a little bonus, this apartment has 2 individual garage boxes in the building diagonally opposite. They are equipped with an electric door and have their own parking spaces, and we will be happy to send you detailed documentation on request. Viewing possible at any time by appointment.
This charming terraced house extends over 4 floors and offers you a cozy home on 120 m². The house has a total of 5.5 rooms with the option of a studio apartment. The entrance area is located on the first floor. From here you enter the spacious living and dining area. From the living room you can enjoy the privilege of direct access to your own garden oasis.
The upper floors are divided into 3 bedrooms and the bathroom. There is a further, spacious bedroom on the top floor.
Facts:
+Quiet and sunny
+Green space
+Central
+Top parking situation
+City charm
+Top public transport connections
The property itself is located in a quiet residential area and is surrounded by greenery. It offers a wonderful view of the surrounding mountains and is ideal for nature lovers and active people. The neighborhood is characterized by detached houses and well-tended gardens, which creates a pleasant and familiar atmosphere.
See this cozy terraced house for yourself and arrange a viewing today!
Die 4.5 Zimmer Wohnung ist via Treppenhaus (ohne Lift) über die zweite Etage erreichbar, von total 5 Etagen, und dem Alter entsprechend in einem sehr guten Zustand, befindet sich im Baurecht, und ist dank Renovationen toll unterhalten.
Auf einen Blick:
+ LAGE: zentrale ruhige Wohnlage, sonnig und unverbaubar
+ MODERN: Zeitloses Design, durchdachte Raumplanung
+ PARKING: Besucherparkplätze vorhanden und Garage a.A.
+ BAUQUALITÄT: Hochwertig und neuwertiger Zustand
+ ZUSTAND: ohne Investitionsbedarf bezugsbereit
Der Keller ist im Kaufpreis inbegriffen, darüber hinaus wird Ihnen separat ein Garagenplatz dazu angeboten, was an dieser zentralen Lage, mit einer entsprechend hohen Mietnachfrage, als äusserst interessant und attraktiv gewertet werden kann. Der mögliche Mietzins beträgt CHF 1’850.-, was CHF 22’200.- pro Jahr ausmachen und eine Rendite von über nachhaltigen 5,5 % generiert. Des Weiteren stehen Besucherparkplätze zur gemeinschaftlichen Nutzung zur Verfügung und diese Wohnung verfügt sogar über einen eigenen Garagenplatz mit kleinem Vorplatz (Box C) zum zusätzlichen Erwerb.
Bei Interesse senden wir Ihnen gerne einen ausführlichen Objektbeschrieb inklusive sämtlichen Informationen und freuen uns, Sie persönlich an einem Besichtigungstermin beraten zu dürfen.
WENET AG – Immobilien der KI Group AG since 1974.
A unique property in the most attractive location awaits you here, offering breathtaking views of the Säntis and the picturesque Alpstein mountains. The sun pampers this idyllic spot on earth from dawn to dusk. This unobstructable location not only offers you a fantastic view, but also absolute privacy and tranquillity.
The property is far away from any hustle and bustle and offers you the opportunity to escape the stress of everyday life and recharge your batteries in the midst of nature. Whether you want to build your own vision or are looking for a lucrative investment property – this plot leaves nothing to be desired.
Facts:
+ 784 m2 total plot area (partial purchase possible)
+ Building law residential zone W2 / ridge height 10.7m
+ 2 full storeys / small/large boundary distance: 4.5 m/ 9 m
—————————————————-
+ Developed plot
+ Utilization factor 0.5
+ Unobstructed views
+ No through traffic
+ Situated on cul-de-sac
The sunny, fully developed and unobstructable location impresses with no through traffic, thanks to the location at the end of a cul-de-sac, bordering the beautiful and green agricultural zone with adjacent forest and recreational area, as well as hiking trails & Co.
Have we piqued your interest? You are welcome to arrange a viewing.
Take your future into your own hands and take advantage of the opportunity to invest in the future without having to invest. As good as new, well-maintained and of high quality, because here you have the opportunity to acquire an exclusive apartment building in first-class new-build quality. This high-quality property offers numerous amenities and is ideal for families, investors or capital investors thanks to its top location.
At a glance:
+CONSTRUCTION QUALITY: New build, top quality, well maintained, modern materials
+LAKE/ MOUNTAIN VIEW: large, sunny garden, perfect for relaxation & outdoor activities, central & quiet location, close to the park
+ENERGY: A solar system for environmentally friendly energy generation already on site
+PRIVATE LOCATION Quiet location in a single-family home neighborhood, ideal for families, shopping, bus, train all in the immediate vicinity
+CONDITION: as good as new, upscale, 7 spacious apartments, versatile usage options – fully let
+PARKING SPACES: 9 parking spaces for your vehicles
+COST-EFFECTIVE: all rented – direct income
If you are interested, we will be happy to send you a detailed description of the property, including all information, and would be pleased to advise you personally at a viewing appointment.
WENET AG – Real estate of the KI Group AG since 1974.
Hier finden Sie ein aussergewöhnliches Angebot an einer der begehrtesten Lagen in Fanas. Dieses exklusive Baugrundstück (Teilgrundstück Parzelle Nr. 2104 liegt an freier, sonniger und bevorzugter Lage und bietet eine atemberaubende Aussicht, die aufgrund der Hanglage unverbaubar ist. Die Südausrichtung garantiert den ganzen Tag über Sonnenschein und ermöglicht ein Leben inmitten natürlicher Schönheit, während gleichzeitig die Annehmlichkeiten des modernen Lebens in unmittelbarer Nähe sind.
Die Lage ist schlichtweg erstklassig, da hangseitig an der Gaue liegt, bietet es eine traumhafte Aussicht auf die umliegende Berglandschaft. Die ruhige Atmosphäre ist hier wohltuend, und dennoch sind Sie in wenigen Minuten beim Einkaufen, am Bahnhof oder sogar in Gehdistanz zu den Skigebieten. Abends erleben Sie den Luxus einer Ski-out-Lage, bei der Sie direkt bis zur Haustür fahren können, nachdem Sie einen Tag auf der Piste genossen haben. Alle notwendigen Anschlüsse und Infrastruktur sind vorhanden und Sie haben die Freiheit, Ihr Traumhaus nach Ihren eigenen Vorstellungen zu gestalten. Das Grundstück befindet sich in einer Kernzone, was eine breite Palette an Bauprojekten ermöglicht.
Facts
+ Keine Architekturverpflichtung
+ “Kaufrecht” Option vorhanden
+ Bauland/Kernzone
+ Exklusive, sonnige Lage
+ Unverbaubare Aussicht
+ Süd-Ausrichtung
+ Voll Erschlossen
Ein grosszügiges Baugrundstück ohne Einschränkungen, das sich ideal für den Bau von mehreren Wohneinheiten in einer der besten Lagen in Fanas, bei Grüsch im Prättigau eignet. Die Lage ist ein wahres Idyll, und die Sonne verwöhnt Sie hier bis zur letzten Sekunde.
Bei Interesse senden wir Ihnen gerne einen ausführlichen Objektbeschrieb inklusive sämtlichen Informationen und freuen uns Sie persönlich an einem Besichtigungstermin beraten zu dürfen.
WENET AG – Immobilien der KI Group AG since 1974.
It’s up to you to set the partition walls according to your wishes and create a deluxe oasis of well-being. H
A spacious 3.5 or 4.5 room apartment is possible here and leaves nothing to be desired. Floor-to-ceiling windows let the property shine and the 2 separate, adjoining storage rooms can be converted into a wet room and ski storage room, for example.
At a glance:
+ POTENTIAL: Letting, resale after conversion, permanent residence, business
+ HIGHTLIGHTS: Wheelchair accessible, conversion to residential use, garage with up to 7 parking spaces a.a., attractive investment
+ LOCATION: Sunny, central, direct access to the slopes
If you are interested, we will be happy to send you a detailed property description including all information and look forward to advising you personally at a viewing appointment.
WENET AG – Real estate of the KI Group AG since 1974.
Here you will find peace, sun and relaxation.
This south-west facing 3.5 room apartment on the top floor / top floor (wheelchair accessible) is situated in a top central and very attractive sunny location, in the immediate vicinity of the local recreation area. This permanent/second home or vacation apartment can be rented out or taken over empty and ready to move into.
Facts
– Sunny south-west orientation
– 100% privacy
– Via elevator – direct access
– Large west-facing balcony
– Large south-facing terrace
– Ski/utility room
– Cellar compartment
– 1 x underground parking space
The well-lit underground garage provides convenient elevator access to the top floor of the 80 m2 apartment, with an extremely well thought-out room program and maximum privacy in all respects. Several entrances to the attractive outdoor area, from both bedrooms on the south side you can reach the magnificent south-facing terrace, with privacy and unobstructed views. Adjacent to the entrance area, including a large attic and built-in wardrobes as a checkroom, is the spacious and light-flooded living room with open kitchen and bar counter, as well as direct access to the further south-facing balcony, which is fully covered. Enough space for a vacation together with your loved ones, family & co. (incl. fireplace in the living area). The apartment is habitable, in a simple state of completion and will be handed over freshly painted and cleaned on request.
To round off this special 3.5 room vacation apartment, a cellar compartment and a screed are already included in the price. Residents also have access to a communal laundry room, a storage room and a sauna for communal use, as well as a newly renovated underground parking garage with exclusive access.
Further information is available on request and we look forward to hearing from you.
