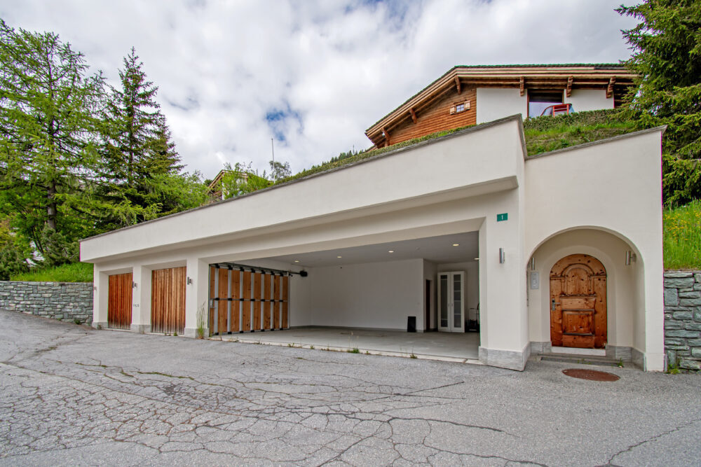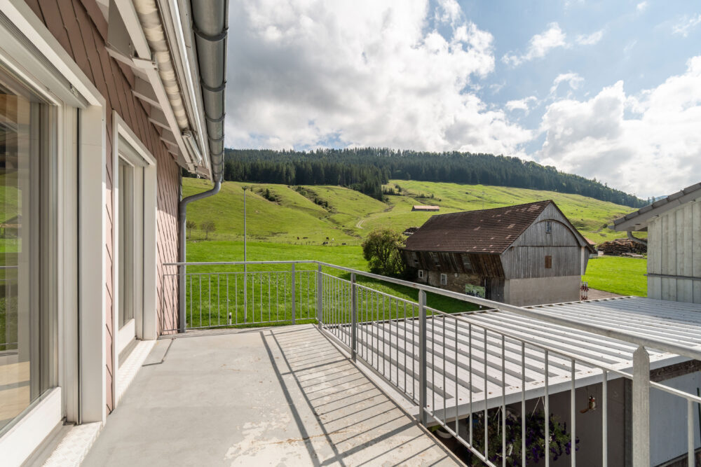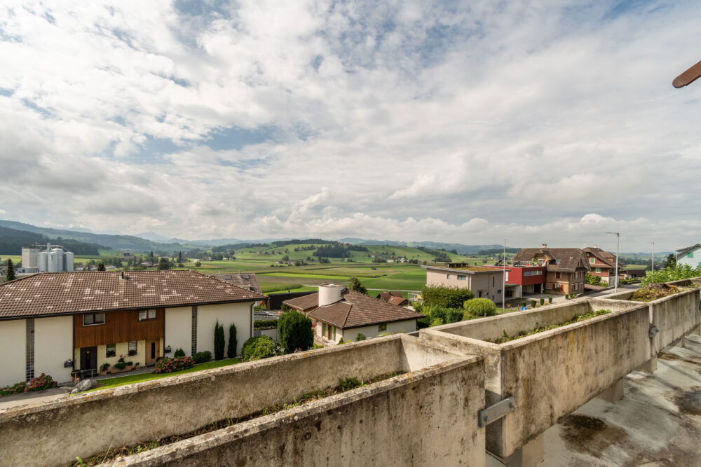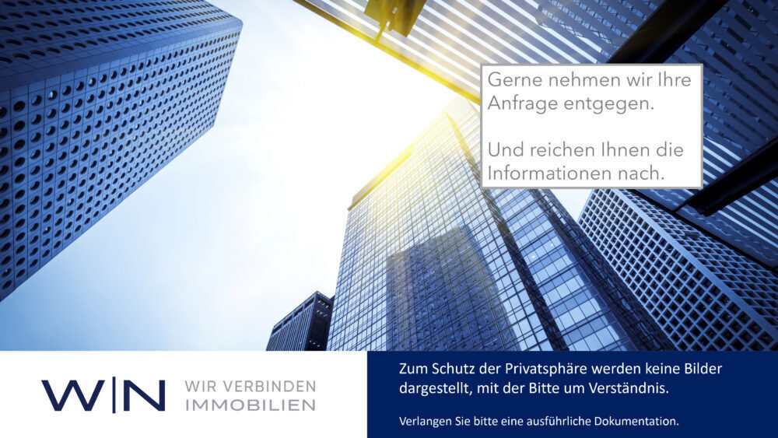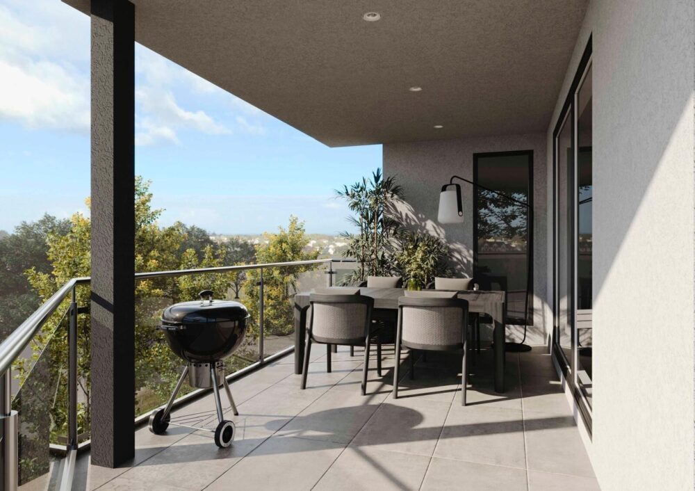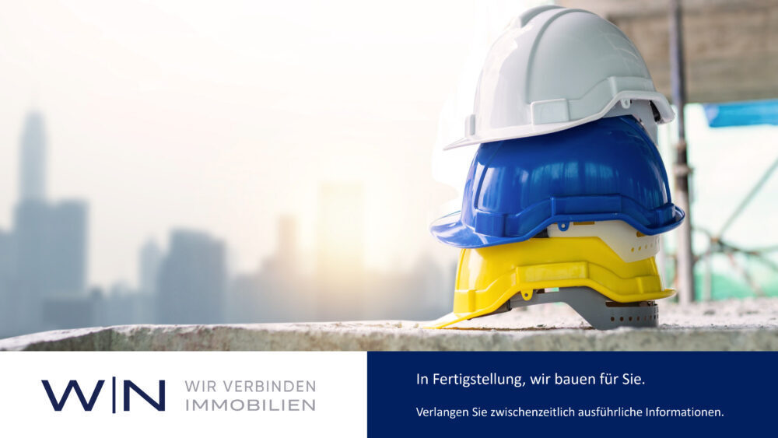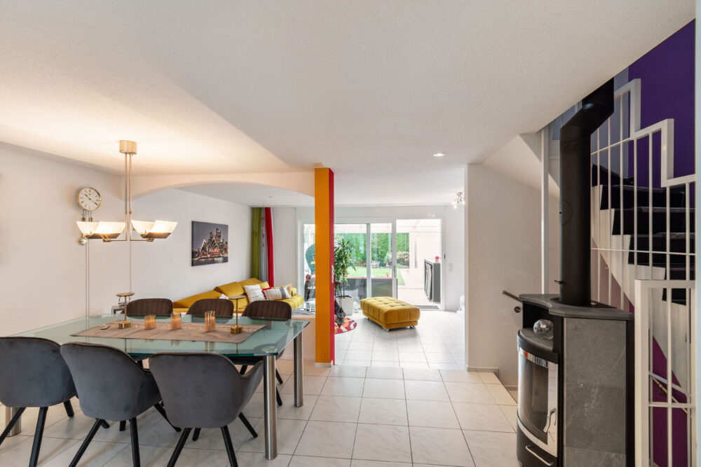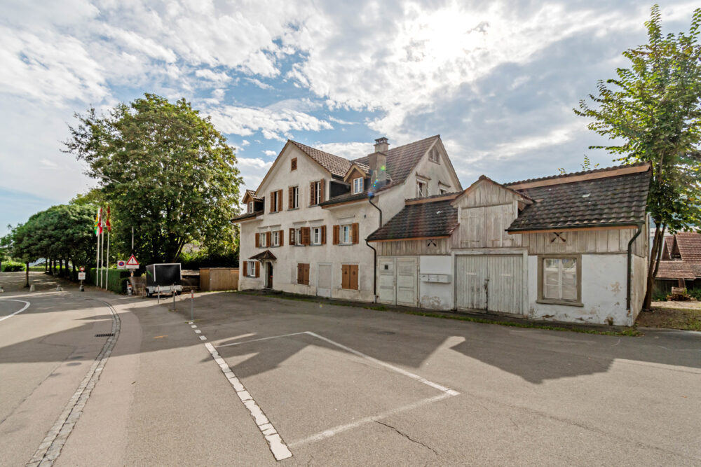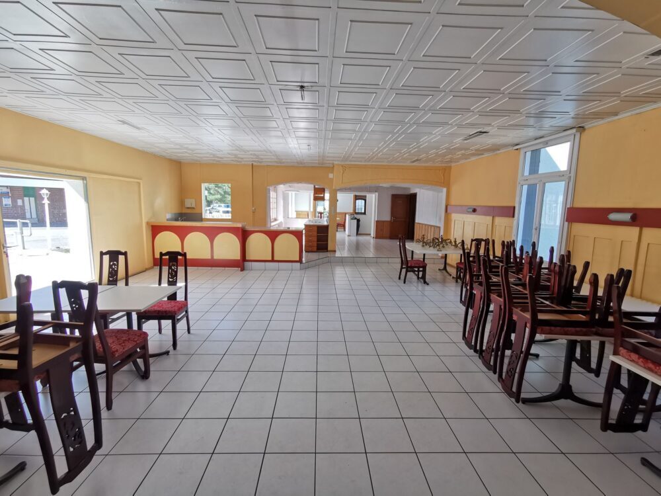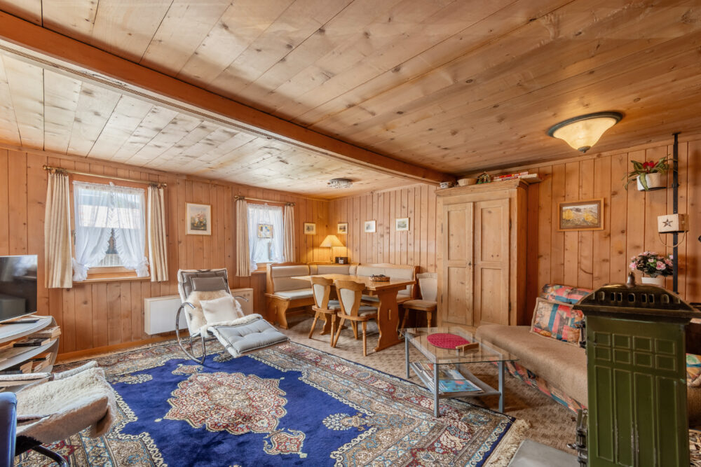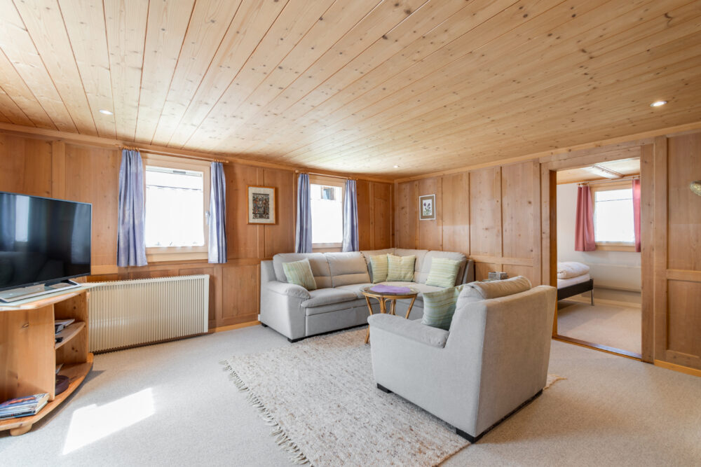properties for sale/rent
Zum Verkauf steht dieses aussergewöhnliche Einfamilienhaus, welches sich in einem neuwertigen Zustand präsentiert. Die hochwertige Ausstattung lässt keine Wünsche offen und bietet luxuriöses Wohnen auf höchstem Niveau. Lassen Sie sich von diesem exklusiven Haus über den Wolken verzaubern. Sie werden begeistert sein!
Auf einen Blick:
+ BAUQUALITÄT: massive Chalet, Parkett,
+ BERGSICHT: unverbaubare Aussichtslage auf 365 Grad Panorama
+ PRIVATSPHÄRE: uneingeschränkte Rückzugsoase in allen Belangen, nicht einsehbar
+ ZUSTAND: fortlaufend sehr gut unterhalten, bezugsbereit, kein Investitionsbedarf
+ PARKPLÄTZE: 1 Garagenplatz und 2 Aussenparkplätze Inklusive.
+ EXKLUSIVITÄT: Sauna, Jacuzzi, Skilift
Bei Interesse senden wir Ihnen gerne einen ausführlichen Objektbeschrieb inklusive sämtlichen Informationen und freuen uns Sie persönlich an einem Besichtigungstermin beraten zu dürfen.
WENET AG – Immobilien der KI Group AG since 1974.
This exclusive holiday/second home chalet, which is in perfect condition, is situated in a prime, very quiet location in Valbella, one of the most popular places in the world, famous for international skiing, among other things, a district of Lenzerheide.
Thanks to its elevated position, you can enjoy a breathtaking, unobstructed 180 degree panoramic view of the lake and mountains in this energy miracle. On over 190 m² (2 residential units) there are 8 spacious rooms (6 bedrooms, 3 bathrooms).
At a glance:
+ INFRASTRUCTURE: Ski IN/ Ski Out
+ SEE/ MOUNTAIN VIEW: Very sunny location, unobstructed view
+ HOTSPOT: Place 2 be, best location in Graubünden
+ HEATING: 2 geothermal probes, wood heating, underfloor heating and very low heating costs
+ PRIVACY: Exclusive neighborhood and maximum privacy
+ LUXURY: Mint condition, exclusive, luxurious
BUILDING TECHNOLOGY/IT highlights: state-of-the-art building technology that can be conveniently controlled via app, 2 x air circulation fireplaces/chemineé and 2 x heat pump heating systems provide efficient, environmentally friendly and sustainable energy. For added convenience, the chalet is equipped with a stair lift. A heated ski room and a wine cellar round off the offer to perfection. The modern attic with approx. 43 m² also offers expansion potential for additional space.
If you are interested, we will be happy to send you a detailed description of the property, including all information, and would be delighted to advise you personally at a viewing appointment.
“Willkommen in dieser bevorzugten und grünen Umgebung” mit unverbaubarem Blick auf die Naturkulisse in Ihrer ganzen Pracht. Hoch erhaben, mit Erweiterungs-Potential, hell und sonnig, direkt einziehen und geniessen.
Auf einen Blick:
+BAUQUALITÄT: massive, solide Bauweise mit Ausbau-Potential
+HEIZUNG: Erneuert 2022 – starker Erneuerungsfonds
+NATUR-BLICK: grüne, unverbaubare Weitsicht
+PRIVATSPHÄRE: uneingeschränkte Rückzugsoase in allen Belangen
+ZUSTAND: TOP Raumprogramm, sehr gepflegt, bezugsbereit
+PARKPLÄTZE INKLUSIVE 1 Garage-Box / 1 Aussen-Parkplätze
Bei Interesse senden wir Ihnen gerne einen ausführlichen Objektbeschrieb inklusive sämtlichen Informationen und freuen uns Sie persönlich an einem Besichtigungstermin beraten zu dürfen.
WENET AG – Immobilien der KI Group AG since 1974.
Ein Raumwunder für Kenner, wie zwei Wohnungen in einer, mit Extras, ein Wohngefühl mit ausserordentlichen Möglichkeiten. Einrichten ohne viel nachzudenken, denn hier wird Ihnen Raum und Platz geboten mit einer unverbaubaren Aussicht an einer Lage mit einer Weitsicht oberhalb der Nebelgrenze und Sonnen-Garantie.
Auf einen Blick:
+ BAUQUALITÄT: Neues Dach 2021 / Edel-Rohbau mit neuer Küche (2024)
+ BERGSICHT: sonnige, nebelfreie, unverbaubare Aussichtslage auf die Schweizer Alpen
+ PRIVATSPHÄRE: uneingeschränkte Rückzugsoase in allen Belangen, nicht einsehbar
+ ZUSTAND: Einzigartig nach Ihren Wünschen ausbaubar
+ PARKPLÄTZE: 1 grosse Garagen-Box + 1 Aussen-Parkplatz inklusive
+ UNVERGLEICHBAR: Sie können den Innen-Ausbau bestimmen – keine Kompromisse
WENET AG – Immobilien der KI Group AG since 1974.
Bei Interesse senden wir Ihnen gerne einen ausführlichen Objektbeschrieb inklusive sämtlichen Informationen und freuen uns Sie persönlich an einem Besichtigungstermin beraten zu dürfen.
This is an exceptional investment opportunity in Central Switzerland. An attractive plot with a size of over 600m², which offers considerable potential for a development. To enable you to start building immediately, we are offering you an approved conversion project for a four-storey apartment building with several apartments and outdoor parking spaces.
This first-class offer is ideal for far-sighted investors or developers who want to start building immediately.
At a glance:
+ CONDITION: Existing multi-family house (1932) ready for extension
+ LIVING AREA: 343m2 permitted, plus extensions and annexes as well as the roof structure
+ UTILIZATION/BUILDING MASS RATIO: 0.55
+ POTENTIAL: several smaller or four larger apartments with spacious terraces
+ ADVANTAGES: open kitchen, spacious terraces, outdoor parking spaces
+ PRIVACY: unrestricted oasis of retreat in all respects
+ LOCATION: all-day sunshine, sought-after residential area, centrally located
+ RENDITE PROPERTY: exciting and interesting complex
If you are interested, we will be happy to send you a detailed property description including all information and look forward to advising you personally at a viewing appointment.
WENET AG – Real estate of the KI Group AG since 1974.
This is an exceptional investment opportunity in Reinach (AG): an attractive plot of land measuring 711 m² that offers considerable potential for a new development. So that you can start building immediately, we are offering you an approved new building project for an apartment building with three spacious 4.5-room apartments and an underground garage.
This first-class offer is ideal for far-sighted investors or developers who want to start building immediately.
At a glance:
+ CONDITION: Expandable, existing apartment building (1971) with 3 x 3.5 rooms each
+ GROSS FLOOR AREA: 568m2 permitted, plus extensions and annexes as well as the roof structure
+ UTILIZATION/BUILDING MASS RATIO: 0.8
+ NEW BUILDING POSSIBILITY: three identical 4.5-room apartments with spacious terraces of 39m2 each or garden on the ground floor
+ ACCOMMODATIONS: open kitchen with bar, elevator, underground garage with 6 parking spaces, visitor parking spaces
+ PRIVATE SPACE: unrestricted oasis of retreat in all respects
+ LOCATION: all-day sunshine, sought-after residential area, centrally located
+ RENDITE PROPERTY: exciting and interesting investment
If you are interested, we will be happy to send you a detailed property description including all information and look forward to advising you personally at a viewing appointment.
WENET AG – Real estate of the KI Group AG since 1974.
Nutzen Sie die Gelegenheit, Teil dieses einzigartigen Projekts zu werden und erleben Sie urbanes Wohnen auf höchstem Niveau. Dieses beeindruckende Neubauprojekt bietet 16 stilvoll gestaltete Zimmer, darunter 6 elegante Studiozimmer und 10 grosszügige Business-Apartments, die sich über 4 Etagen sowie dem Anbau erstrecken.
Das Gebäude überzeugt durch seine moderne Ausstattung und hochwertige Bauweise, die ein komfortables und individuelles Wohnerlebnis ermöglichen.
Auf einen Blick:
+ BAUQUALITÄT: Massivbauweise, hochwertige Materialien
+ ZUSTAND: Neubau, Altbestand mit Anbau, bewilligtes Bauprojekt
+ RENDITE: bestehende 4.25% Rendite – nach Umbau/Neubau 6% Rendite
+ PARKPLÄTZE: 12 Aussenstellplätze bieten eine reiche Auswahl an Parkmöglichkeiten für Bewohner und Gäste
+ HIGHLIGHTS: Durchdachte Raumaufteilung und moderne Architektur
Bei Interesse senden wir Ihnen gerne einen ausführlichen Objektbeschrieb inklusive sämtlichen Informationen und freuen uns Sie persönlich an einem Besichtigungstermin beraten zu dürfen.
WENET AG – Immobilien der KI Group AG since 1974.
Mit viel Hingabe zum Detail, sehr gepflegt, modern, hochwertig verfeinert mit erweiterten Living dank qualitativen Wintergarten. Stadtnah, Zentrumslage und doch ruhig, abseits von Verkehr und Lärm. Direkt angrenzend an Wiesen und Wälder – Natur und Stadt im Einklang.
Auf einen Blick:
+ BAUQUALITÄT: Heizung 2024, laufend modernisiert, qualitativ erweitert, Wintergarten
+ LAGE: Ruhig, Wiese und Wälder, öffentliche Verkehrsmittel in nächster Nähe
+ PRIVATSPHÄRE: uneingeschränkte Rückzugsoase in allen Belangen
+ ZUSTAND: praktisch neuwertig, bezugsbereit, kein Investitionsbedarf
+ PARKPLÄTZE: 1 Garage-Box und 3 Aussen-Parkplätze inklusive
+ VORTEIL: 3 Nassbereiche, 4 Parkmöglichkeiten, ruhig & zentral
Bei Interesse senden wir Ihnen gerne einen ausführlichen Objektbeschrieb inklusive sämtlichen Informationen und freuen uns Sie persönlich an einem Besichtigungstermin beraten zu dürfen.
WENET AG – Immobilien der KI Group AG since 1974.
This is an exceptional investment opportunity in Bischofszell (TG): An attractive plot of land measuring 721m² that offers considerable potential for new development. Up to three storeys can be built on the plot, allowing for a gross buildable floor area of over 360 m².
This first-class offer is ideal for far-sighted investors or developers who want to start planning their project immediately.
At a glance:
+ CONDITION: Existing detached house (1910) with 2 x 3.5-room apartments and 1 x 6.5-room apartment that can be extended
+ GROSS FLOOR AREA: 360m2 are permitted as well as extensions and additions
+ UTILIZATION FACTOR: 0.5
+ NEW BUILD POSSIBILITY: four apartments with balcony or garden on the ground floor and underground garage with 8 parking spaces
+ LOCATION: all-day sunshine, centrally located
+ RENDITE PROPERTY: exciting and interesting complex
If you are interested, we will be happy to send you a detailed property description including all information and look forward to advising you personally at a viewing appointment.
WENET AG – Real estate of the KI Group AG since 1974.
Yield hunters, investors and money investors watch out, here is an incredible opportunity. This renovated and rented residential and commercial building earns over CHF 64,800 NET per year.
At a glance:
+ HIGHLIGHTS: TOP yield (already rented), location, expansion potential, CHF 64’800.- NET annually
+ LOCATION: Very central, sunny, core zone 3 (extension)
+ FACILITIES: Restaurant, 2x 4.5 room apartment, 5 outdoor and 7 indoor parking spaces, various storage/cellar rooms
If you are interested, we will be happy to send you a detailed description of the property including all information and would be pleased to advise you personally at a viewing appointment.
WENET AG – Real Estate of the KI Group AG since 1974.
Incredible holiday feeling meets investment. This two-family home boasts a fantastic location, little effort and a deluxe feel-good atmosphere. A total of 2 residential units can be found in this vacation pearl and thus enable free, carefree living. The first floor can also be extended, already contains 1x shower/WC and is the crowning glory of the property.
At a glance:
+ 1 x 5.5-room maisonette apartment, 1 x 3.5-room apartment, natural stone cellar, ski room, laundry room, storage room.
+ LOCATION: Close to the slopes, quiet, central, privacy, family-friendly
+ FURNISHING STANDARD: Very well-kept, well maintained, 1x tiled stove, electric heating
+ POTENTIAL: Second and permanent residence possibility, multi-generation house, free living, additional residential unit (ground floor) – no AZ
+ PARKING SITUATION: Up to 3 outdoor parking spaces available.
If you are interested, we will be happy to send you a detailed description of the property including all information and look forward to advising you personally at a viewing appointment.
WENET AG – Real estate of the KI Group AG since 1974.
Incredible holiday feeling meets investment. This two-family home boasts a fantastic location, little effort and a deluxe feel-good atmosphere. A total of 2 residential units can be found in this vacation pearl and thus enable free, carefree living. The first floor can also be extended, already contains 1x shower/WC and is the crowning glory of the property.
At a glance:
+ 1 x 5.5-room maisonette apartment, 1 x 3.5-room apartment, natural stone cellar, ski room, laundry room, storage room.
+ LOCATION: Close to the slopes, quiet, central, privacy, family-friendly
+ FURNISHING STANDARD: Very well-kept, well maintained, 1x tiled stove, electric heating
+ POTENTIAL: Second and permanent residence possibility, multi-generation house, free living, additional residential unit (ground floor) – no AZ
+ PARKING SITUATION: Up to 3 outdoor parking spaces available.
If you are interested, we will be happy to send you a detailed description of the property including all information and look forward to advising you personally at a viewing appointment.
WENET AG – Real estate of the KI Group AG since 1974.

