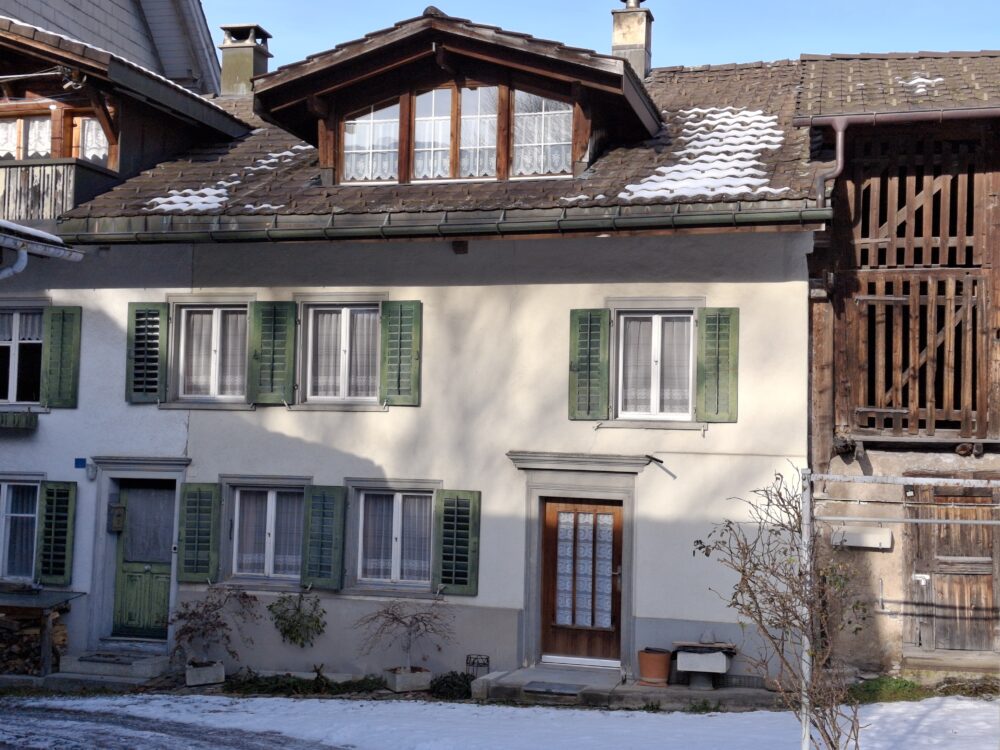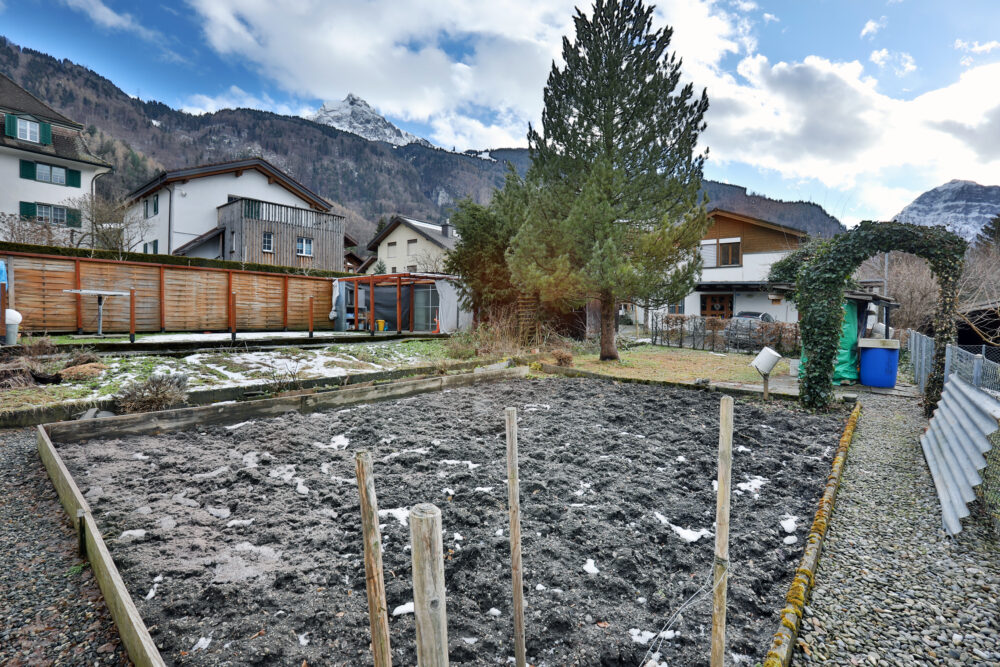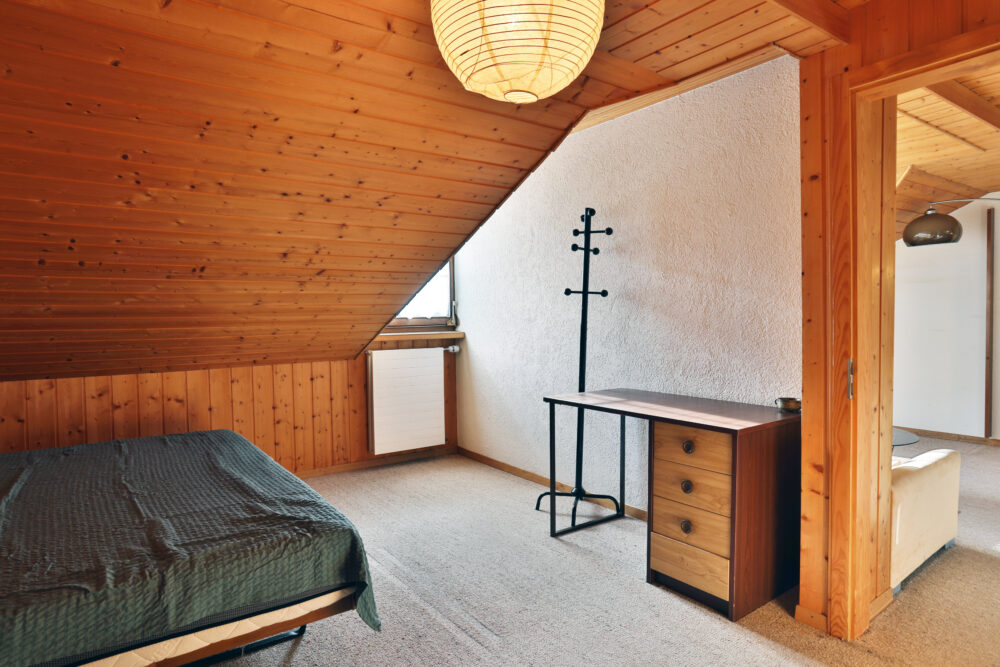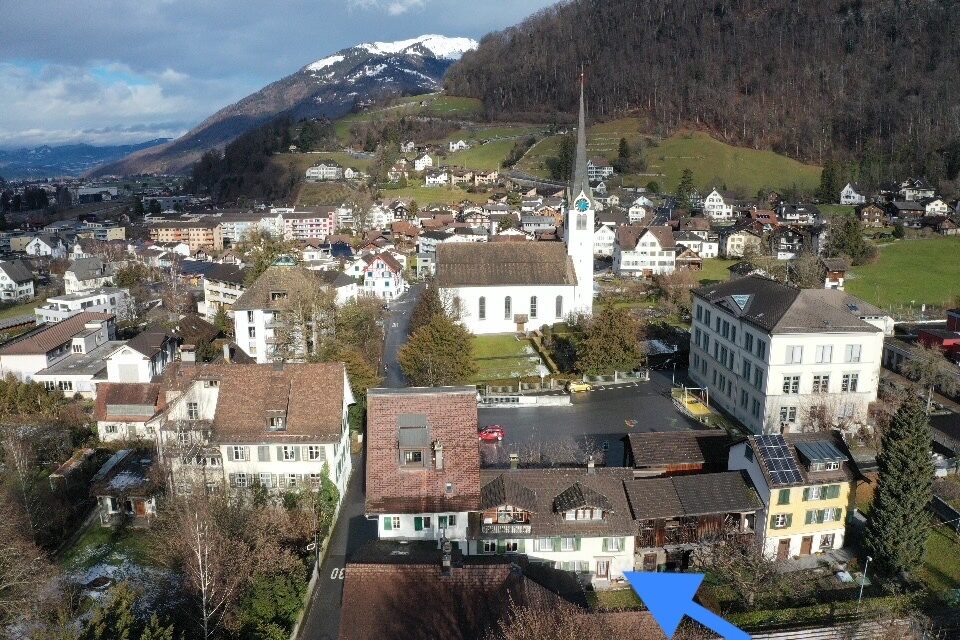Raw diamond with granny flat
- Rooms6.5
- Living space129 m2
- Plot area158 m2
Basic data
Conditions
Selling price:
Features
Description of the
This exciting house offers two developed residential units and is quietly located near the village centre. It offers 129 m² of living space on 4 floors with a 158 m² plot. The larger part of the house is currently inhabited and is heated with a new oil heating system and optionally with logs and a convection tiled stove. + ENVIRONMENT: Quiet and central, with a large sunny garden + HEATING: As good as new oil heating with log wood heating as an alternative + PARKING: 2 underground car parking spaces INCLUDED next door + POTENTIAL: 2 residential units offer potential for yield growth This interesting property offers a large garden, workroom, various storage facilities, a wooden shelter and two underground parking spaces included. If you are interested, we will be happy to send you a detailed property description including all information and look forward to advising you personally at a viewing appointment. WENET AG, real estate of the KI Group AG since 1974.
Location
The building is situated on a quiet side street, in a sunny yet central location, away from the hustle and bustle of everyday life. The local infrastructure is just a short walk away and schools, post office, bank, etc. are within easy reach. There is a good infrastructure here with shopping facilities, schools, leisure activities and public transport. The building is well connected to the motorway network and offers quick access to the surrounding towns and regions. Overall, Glarus Nord is an attractive community for families, commuters and nature lovers who appreciate peaceful living in beautiful surroundings.
Distances
Travel time Bank |
- | Footpath Shops |
- |
Travel time hospital |
- | Footpath secondary school |
- |
Distance stores |
- | Elementary school footpath |
- |








