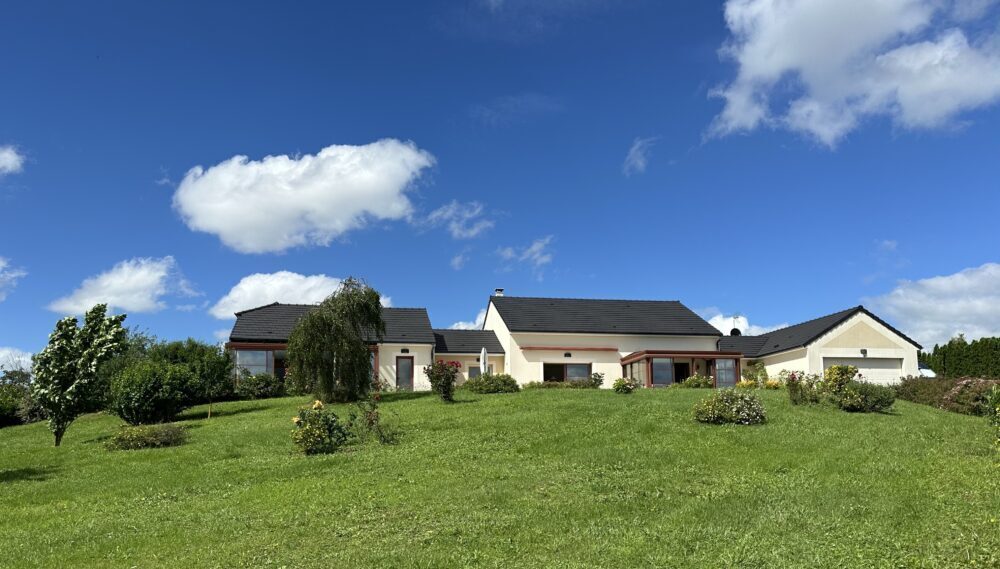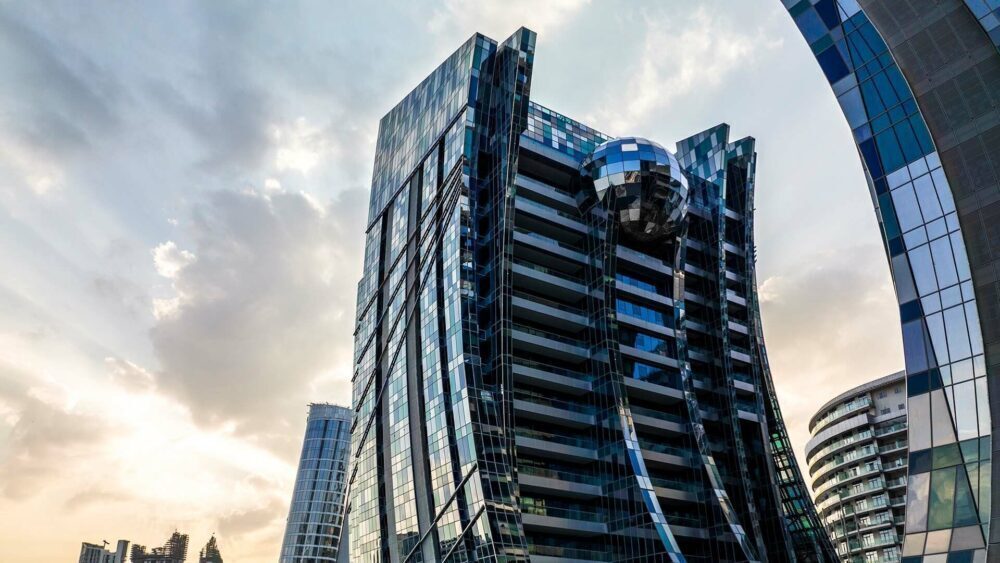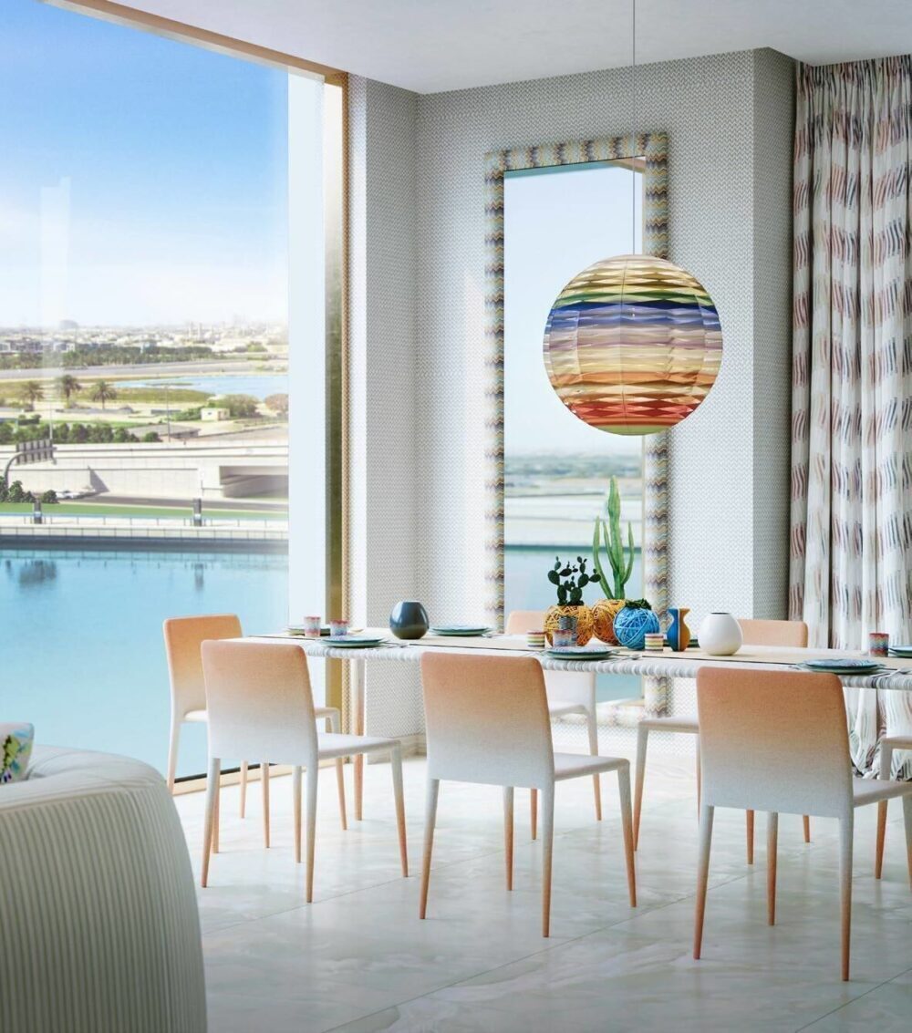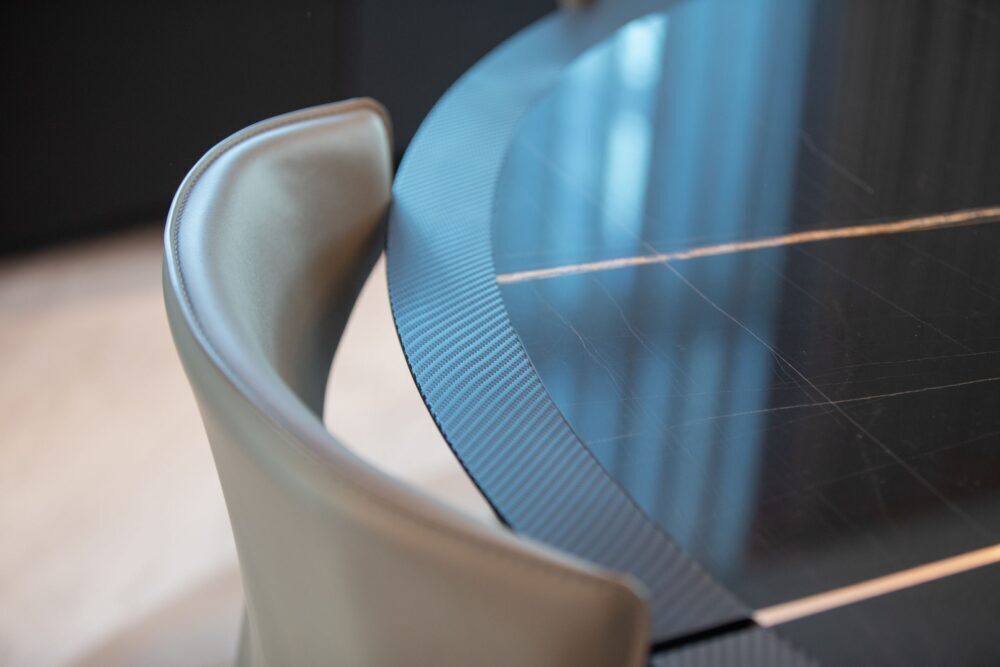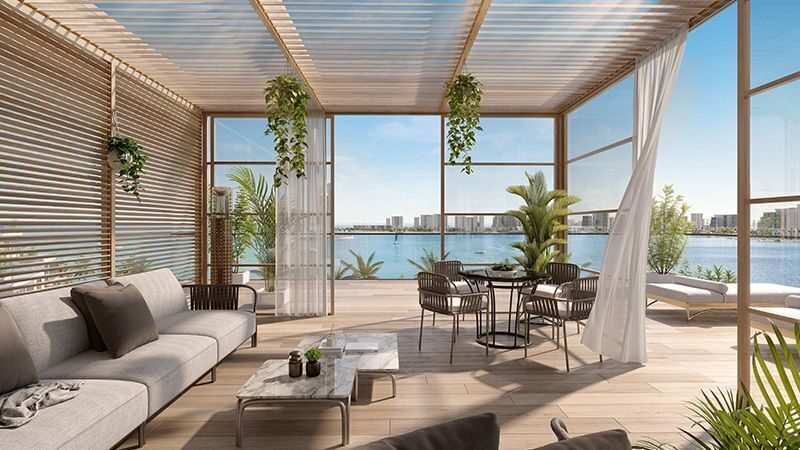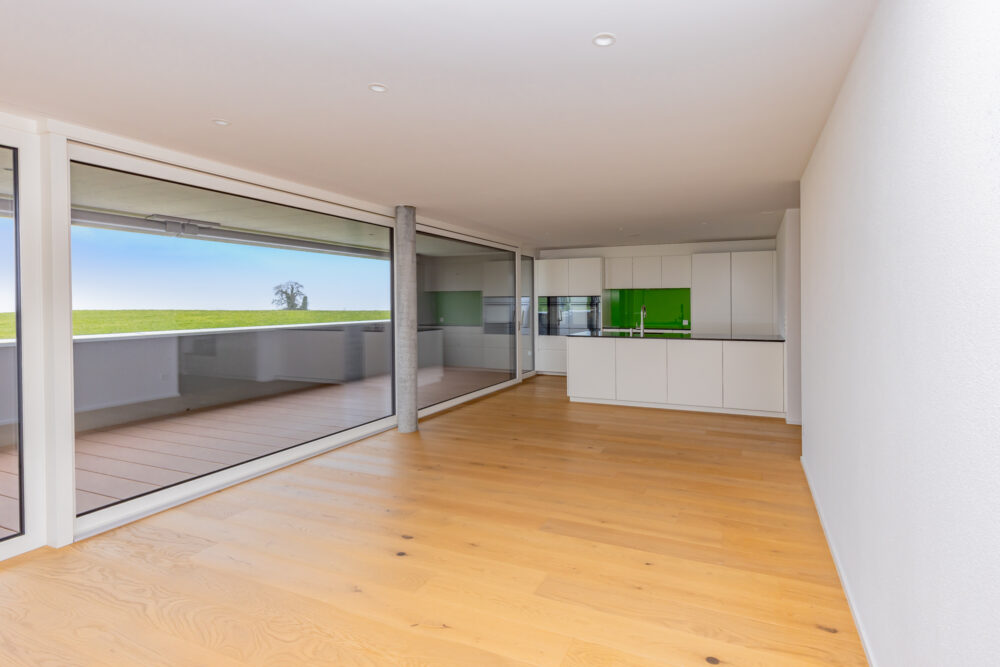properties for sale/MIETEN
This exclusive flat is located on the 10th floor of a modern residential complex in one of Dubai's most sought-after locations. The flat has a total of 3 spacious rooms, including 3 bedrooms. With a living area of 111.2 m², it offers plenty of space for a family or as a luxurious home for couples.
The living room impresses with its spacious design and floor-to-ceiling windows, which create a bright and friendly atmosphere. From here you can also access the balcony, which offers a breathtaking view over the city and the sea.
The open-plan kitchen is equipped with high-quality electrical appliances and offers plenty of storage space in the elegant, customised built-in cupboards. Here you can cook together with family and friends and enjoy good times.
The bedroom has an en-suite bathroom equipped with a stylish shower, bathtub and exclusive fittings. The two further bedrooms also offer enough space for a restful night's sleep. A further guest toilet is available.
The flat impresses with its high-quality furnishings and the fine materials used in the design. Nothing has been spared here in order to offer maximum living comfort. One highlight is certainly the communal pool, which invites you to swim and relax directly on the roof of the building.
In addition to the living space of 111.2 m², the property also offers a terrace of 38 m². Look forward to a marvellous view and enjoy the evening on your own balcony.
The residential complex is situated in a quiet yet central location in Dubai. Shopping facilities, schools, restaurants and much more are in the immediate vicinity. The sea is also just a few minutes' walk away and invites you to take a stroll or visit the beautiful beaches.
See this dream property for yourself and arrange a viewing today!
Discover this gem in a central location in Baselstadt.
This grandiose property with Art Nouveau elements was completely renovated in 2015 at a cost of around CHF 1.3 million, with the core elements of the property being renovated or replaced to a high standard. The floor space, spread over four floors, is now used as office space.
Highlights;
+ FINANZEN: interesting investment with 100 % security for your capital investment
+ CONDITION: continuously very well maintained, no investment required
+ RENTER; Fully let with contract for the next 10 years
+ INVESTMENT; investment property in perfect condition, completely renovated in 2015
+ PARKING SPACES; Perfect parking situation in front of the house
If you are interested, we will send you a detailed property description including all information and look forward to advising you personally at a viewing appointment.
WENET AG - Real estate of KI Group AG since 1974
New-build project: Luxurious flat with breathtaking views over Dubai
Property description:
This high-quality flat is located on the 14th floor of a newly built luxury complex in Dubai and has a living space of approx. 107 m². The property has 3 rooms, 2 of which can be used as bedrooms, as well as 2 modern bathrooms. The plot has a size of approx. 156 m² and thus offers sufficient space for privacy and relaxation.
The spacious living area is flooded with natural light from the large windows and offers a breathtaking view of the glittering Dubai skyline. The well-equipped open-plan kitchen and the spacious living and dining area invite you to cook and relax together.
The luxury complex has a wide range of amenities, such as a spacious pool area, a fitness and wellness oasis and a concierge service. An underground car park with two parking spaces offers ample space for your vehicles.
The exclusive location of the property offers excellent public transport connections and quick access to shopping facilities and restaurants.
See this exceptional first-time occupancy for yourself and arrange a viewing today.
Location:
The flat is located in one of the most sought-after and exclusive locations in Dubai. The surrounding area is characterised by luxury hotels, restaurants, shopping facilities and leisure activities. The quick access to public transport and the nearby motorways make exploring the city quick and easy. Discover the colourful hustle and bustle of Downtown Dubai or relax on one of the nearby dream beaches.
Equipment:
- First occupancy
- Living space approx. 107 m²
- Property approx. 156 m²
- 3 rooms
- 2 bedrooms
- 2 bathrooms
- High-quality equipped open-plan kitchen
- Large window front
- Breathtaking view over the Dubai skyline
- Wide range of amenities in the luxury complex
- Underground car park with 2 parking spaces
- Exclusive location with good public transport connections
We look forward to hearing from you for further information and a viewing appointment.
Fantastic flat in Dubai - first occupancy!
This breathtaking flat is located on the 30th floor of a luxurious new-build complex in Dubai and offers the perfect retreat for discerning buyers on 114 m² of living space. The property not only impresses with its exclusive location, but also with its high-quality fittings and first-class design.
The flat has 2 rooms that can be used individually as bedrooms, offices or guest rooms. The spacious open-plan living and dining area offers plenty of room for cosy evenings with friends and family. The floor-to-ceiling windows create a bright and friendly atmosphere and also offer a breathtaking view of the surrounding Dubai skyline.
The bathroom is fitted with high-quality fittings and has a modern bathtub and a separate shower. A special highlight of the flat is the fully equipped kitchen, which leaves nothing to be desired. Here you can put your culinary skills to the test and spoil your loved ones with delicious meals.
Another highlight is the adjoining garage, which offers ample parking space for your car. Visitor parking spaces are also available.
The new-build complex offers first-class amenities such as a fitness area, swimming pool and sauna, which are free for you to use. There is also 24-hour security, providing you with a safe and secure home in one of Dubai's most desirable neighbourhoods.
See this fantastic flat for yourself and arrange a viewing today. We will be happy to provide you with further information!
This is an exceptional investment opportunity: an attractive plot of land with an impressive size of 809 m² that offers considerable potential for a new development in the village of Thayingen. Up to two full storeys can be built on the plot, allowing for a gross buildable floor area of over 283 m².
This first-class offer is ideal for far-sighted investors or developers who want to start building immediately.
At a glance:
+ GROSS FLOOR AREA: currently 283 m2 permitted, higher after the revision
+ ZONING: currently W35 with a utilisation factor of 0.35, ongoing revision procedure pending
+ NEW BUILDING OPPORTUNITY: 1 detached house or apartment block with two full storeys
+ PRIVATE HOUSE: unrestricted oasis of retreat in all respects, villa neighbourhood
+ LOCATION: all-day sunshine, panoramic distant view, quiet neighbourhood street, slight slope
+ RENDITEOBJEKT: exciting and interesting investment
If you are interested, we will be happy to send you a detailed property description including all information and look forward to advising you personally at a viewing appointment.
WENET AG - Real estate of KI Group AG since 1974.
Enjoy your property on approx. 9180 m², the light-flooded conservatory with a marvellous view, as well as the indoor pool on hot summer days, all with maximum privacy. Experience nature in all its splendour and find peace and quiet far away from everyday life.
At a glance:
+ OPTIONS: holiday/permanent residence, second home
+ CONSTRUCTION QUALITY: Highest comfort, branded kitchen, top maintenance, very good condition
+ CONSTRUCTION: A home without barriers, all on one floor - perfectly age-appropriate
+ LOCATION: approx. 55 km south-east of Chaumont, south-east of the Haute-Marne département
+ LOCAL: High level of privacy, large plot, local infrastructure available
+ VIEW: Sun, tranquillity and an unobstructed view of the landscape
+ INTERNATIONAL: Exciting connection, international neighbourhood
If you are interested, we will be happy to send you a detailed property description including all information and look forward to advising you personally at a viewing appointment.
WENET AG - Real estate of KI Group AG since 1974.
Click here: "WENET AG - Image Film - YouTube"
We secure your purchase in Dubai - Contact us for a reliable transaction: from the viewing to the consultation to the purchase, we accompany you from A to Z. WENET AG - We connect property.
Overlooking the world's tallest building, the Burj Khalifa, the Pagani Tower will impress its residents with exquisitely crafted details, materials of the highest quality and harmonious lines. The unique skyscraper will be a true homage to Leonardo DaVinci, who inspired Horacio Pagani. The tower, which opened in Q4 2021, is an ultra-luxury project resulting from a collaboration between the largest non-governmental property developers in KSA and Pagani, the world-famous Italian supercar manufacturer. In fact, the Pagani Tower is the world's first residential buildings with customised interiors by Pagani. The ultra-exclusive Automobili brand was founded in 1998 and is famous for combining craftsmanship, functionality, aesthetics and innovation.
Pagani Tower will be in no way inferior to the upmarket One Hyde Park residential project in London in terms of scale and quality. For example, residents of the new project will have unlimited access to a wide range of a la carte concierge services, taking premium living to a new level. Completion of the ultra-modern tower is scheduled for the 2nd quarter of 2024. Property buyers will be interested to know that the service charge is AED 16 (USD 4.36) per square metre, which covers the maintenance and upkeep of the building.
VIDEO: Pagani Tower (click here)
Located on the Dubai Water Canal, the AED 800 million (USD 217.7 million) project consists of 19 residential floors with 80 limited flats, 3 basement floors for car parking and a ground floor. The exterior cladding of the building will be designed with glass elements in over 100 different sizes and colours to create a unique look. To improve sustainability, the tower will also be fitted with a double-skin façade to reduce heat and increase energy efficiency. The iconic residential complex offers a limited number of branded flats with 2 to 4 bedrooms and duplex flats with 3 to 4 bedrooms and a private swimming pool. The total area of these flats ranges from 166 to 424 m². The meticulously designed flats feature balconies, walk-in wardrobes and a maid's room with attached bathroom for the utmost comfort and convenience of the homeowners. The kitchens will be fitted with lacquered cabinets, quartz stone worktops and top of the range appliances from Miele, Bosch or similar brands.
Residents will be able to benefit from well-chosen kitchen appliances, including a fridge, oven, extractor bonnet, microwave, dishwasher, washing machine, drinks cooler and induction hobs. The bathrooms will be fitted with high-quality taps from Gessi, Newform or similar brands and sanitaryware from Kohler, Duravit, Geberit or other premium brands, as well as marble worktops and lacquered/veneered joinery.
Location
–
Click here: "WENET AG - Image Film - YouTube"
We secure your purchase in Dubai - Contact us for a reliable transaction: from the viewing to the consultation to the purchase, we accompany you from A to Z. WENET AG - We connect property.
Overlooking the world's tallest building, the Burj Khalifa, the Pagani Tower will impress its residents with exquisitely crafted details, materials of the highest quality and harmonious lines. The unique skyscraper will be a true homage to Leonardo DaVinci, who inspired Horacio Pagani. The tower, which opened in Q4 2021, is an ultra-luxury project resulting from a collaboration between the largest non-governmental property developers in KSA and Pagani, the world-famous Italian supercar manufacturer. In fact, the Pagani Tower is the world's first residential buildings with customised interiors by Pagani. The ultra-exclusive Automobili brand was founded in 1998 and is famous for combining craftsmanship, functionality, aesthetics and innovation.
Pagani Tower will be in no way inferior to the upmarket One Hyde Park residential project in London in terms of scale and quality. For example, residents of the new project will have unlimited access to a wide range of a la carte concierge services, taking premium living to a new level. Completion of the ultra-modern tower is scheduled for the 2nd quarter of 2024. Property buyers will be interested to know that the service charge is AED 16 (USD 4.36) per square metre, which covers the maintenance and upkeep of the building.
VIDEO: Pagani Tower (click here)
Located on the Dubai Water Canal, the AED 800 million (USD 217.7 million) project consists of 19 residential floors with 80 limited flats, 3 basement floors for car parking and a ground floor. The exterior cladding of the building will be designed with glass elements in over 100 different sizes and colours to create a unique look. To improve sustainability, the tower will also be fitted with a double-skin façade to reduce heat and increase energy efficiency. The iconic residential complex offers a limited number of branded flats with 2 to 4 bedrooms and duplex flats with 3 to 4 bedrooms and a private swimming pool. The total area of these flats ranges from 166 to 424 m². The meticulously designed flats feature balconies, walk-in wardrobes and a maid's room with attached bathroom for the utmost comfort and convenience of the homeowners. The kitchens will be fitted with lacquered cabinets, quartz stone worktops and top of the range appliances from Miele, Bosch or similar brands.
Residents will be able to benefit from well-chosen kitchen appliances, including a fridge, oven, extractor bonnet, microwave, dishwasher, washing machine, drinks cooler and induction hobs. The bathrooms will be fitted with high-quality taps from Gessi, Newform or similar brands and sanitaryware from Kohler, Duravit, Geberit or other premium brands, as well as marble worktops and lacquered/veneered joinery.
A masterpiece of perfection as good as new. Quiet and stylishly finished with attention to detail. On one level, the top modern flat offers 118 m² of living space and 28 m² of covered terrace. The floors are fully fitted with country house parquet floorboards. The top modern bathrooms are fitted with windows, glass, attractive ceramic tiles and elegant vanity units.
The well thought-out kitchen offers state-of-the-art design with high-quality appliances, plenty of storage space and the highest quality. All doors are made of aesthetically pleasing fine wood. The master bedroom has a spacious dressing room with sliding doors and a large, bright bathroom that leaves nothing to be desired.
At a glance:
+ COMFORT: well thought-out, spacious, no thresholds, lift, age-appropriate
+ TERRACE: Living room with terrace access, great view
+ KITCHEN: Fully equipped, 2 streamers, Quooker, modern design
+ BATHROOMS: 2 fully fitted bathrooms, 1 bathtub
+ PARKING: 2 x underground car park spaces included
+ CONSTRUCTION QUALITY: Minergie construction, certified
If you are interested, we will be happy to send you a detailed property description including all information and look forward to advising you personally at a viewing appointment.
WENET AG - Real estate of KI Group AG since 1974.




