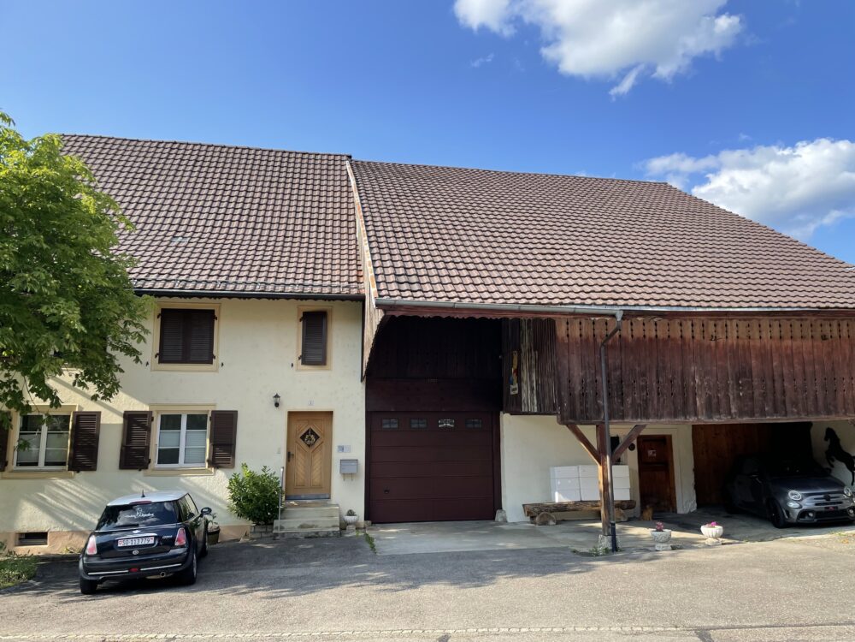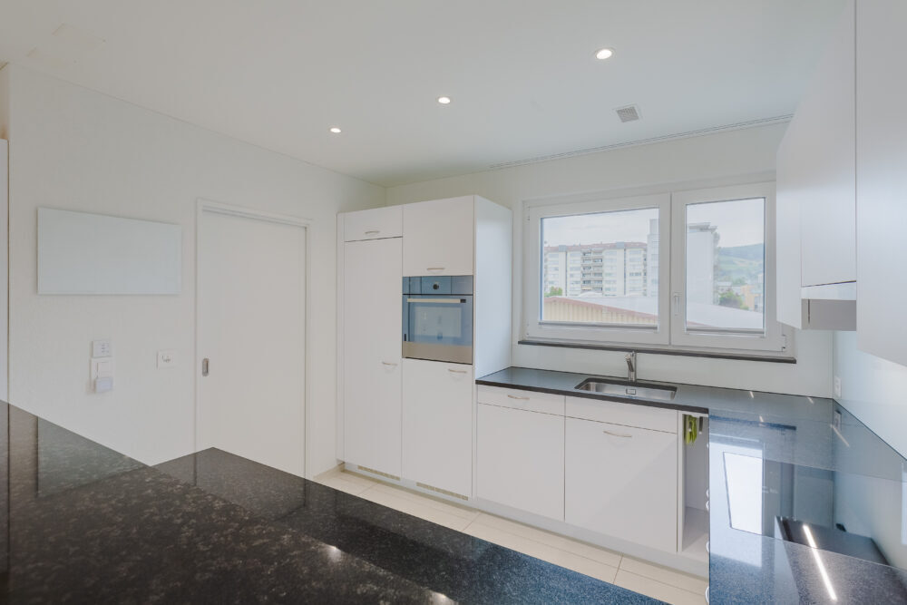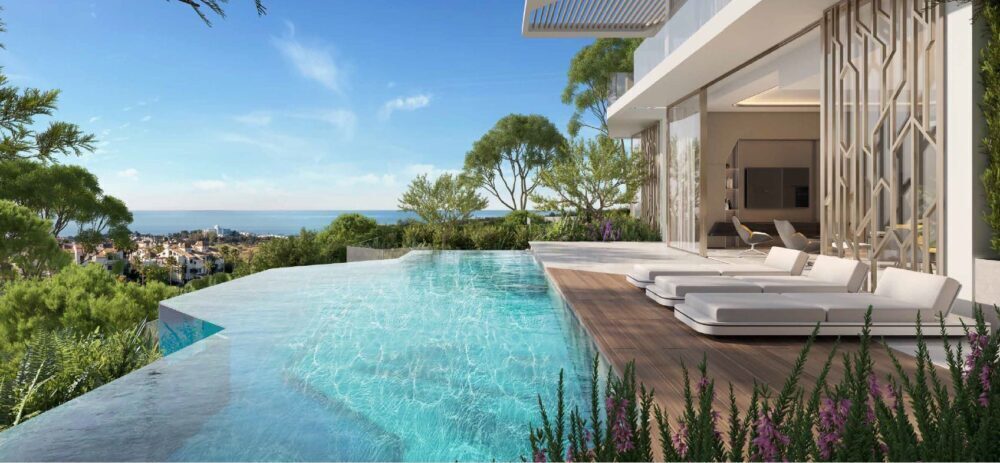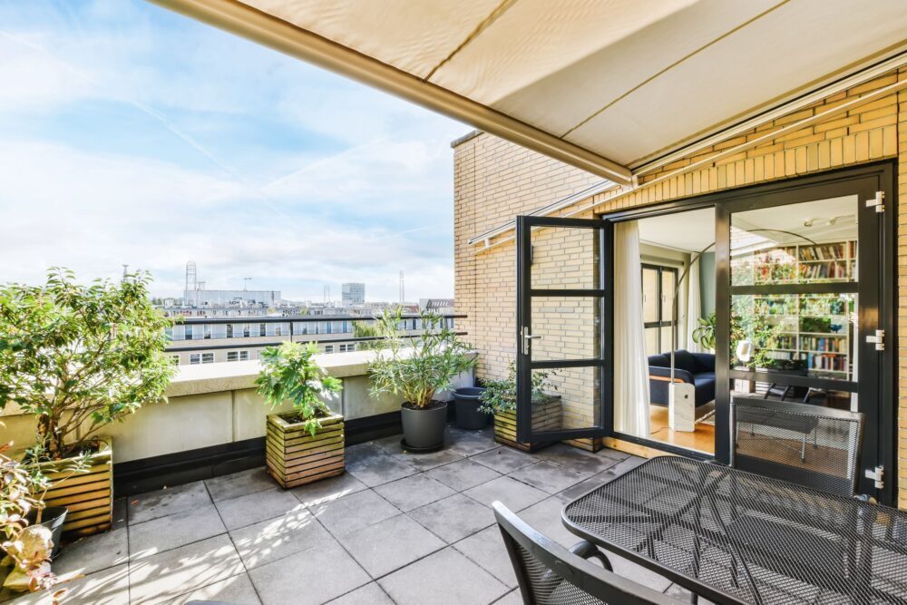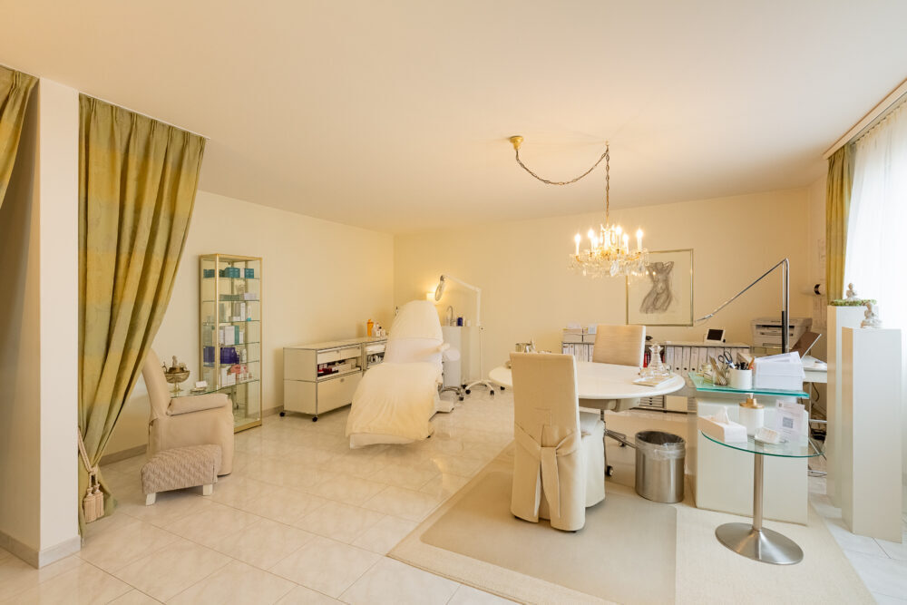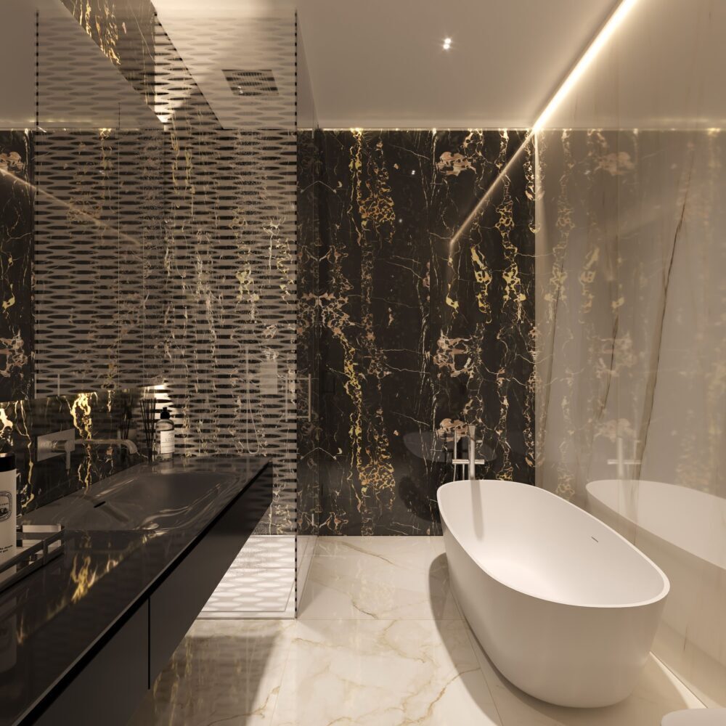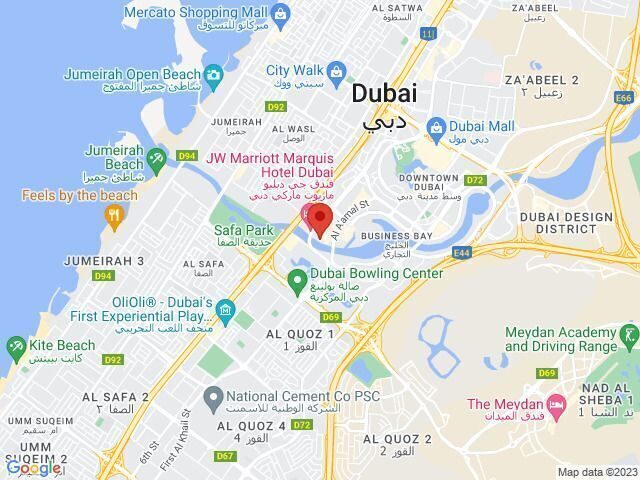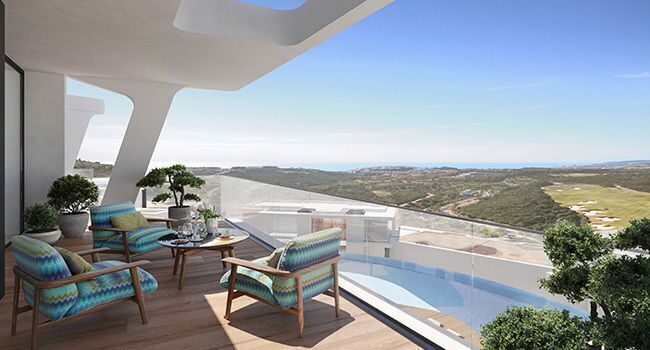properties for sale/MIETEN
This uniquely converted farmhouse in excellent condition, with a living area of over 200m2, offers plenty of space and opportunities to realise your dreams. In a quiet, sunny and family-friendly location in the centre of Hofstetten, you will find a privileged place for your new home. The living spaces and rooms are generously proportioned and the building has been continuously renovated over the last 15 years at a cost of over CHF 700,000.00. The large garden, with an outdoor fireplace, invites you to enjoy, celebrate and relax.
At a glance;
+ QUALITY OF CONSTRUCTION; solid construction, loft and electrical installations renovated
+ CONDITION; continuously renovated and refurbished since 2005
+ LOCATION; sunny, close to the centre, close to nature, public transport in front of the house
+ PARKING SPACES; 2 garage spaces and approx. 6-8 outdoor parking spaces
+ Expansion options
If you are interested, we will send you a detailed property description including all information and look forward to advising you personally at a viewing appointment.
WENET AG - Real estate of KI Group AG since 1974
This modern flat is located on the 6th floor of an apartment block in Sohar. With a total living area of 111.2 m², it offers enough space for individual living.
The centrepiece of the flat is a spacious living and dining room with an open-plan kitchen. Here you can spend cosy evenings with friends and family. The floor-to-ceiling windows provide plenty of natural light and offer a marvellous view over the city.
The flat also has two further rooms that can be used as bedrooms, children's rooms or home offices. The bathroom is equipped with a modern shower and offers enough space for a washing machine and tumble dryer.
A particular highlight is the balcony, which is ideal for spending sunny hours outdoors. From here you have a wonderful view of the surrounding countryside.
The flat also has a separate cellar room and a parking space in the underground car park. The communal garden is available to all residents and invites you to relax.
The location of the flat is ideal for anyone who wants to combine urban city life with a quiet and green environment. There are various shopping facilities, restaurants and schools in the immediate vicinity. The main railway station is also just a few minutes away.
See this attractive flat for yourself and arrange a viewing today. We look forward to hearing from you!
Location
–
Click here: "WENET AG - Image Film - YouTube"
This offer is currently being processed. Further information will follow as soon as all the necessary documents have been compiled. Thank you for your understanding.
WENET AG - Wealth Investment Network AG.
COMBINES EXPERTISE WITH NETWORK AND QUALITY.
We connect your property with the right buyer and find the right environment for every wish. Our company is characterised by a unique combination of state-of-the-art technologies, in-depth market knowledge and decades of experience in the property and investment sector. We bring profitable investments and people together in a sustainable way.
WEB-Link - click here: Homepage-WENET
ALL property offers can be found here - click here: All property offers
For data protection reasons, we are not permitted to publish any further details of this offer and will be happy to answer any questions or provide further advice if you are interested.
Click here: "WENET AG - Image Film - YouTube"
Rare is precious and rare is a true oasis of peace and privacy.
A hidden gem that can fulfil ambitions at a high level. A high-quality extension with a beautiful far-reaching view of the mountains and meadow. Absolute privacy with many extras.
An extraordinary floor plan that will adapt perfectly to your needs.
The immense living area extends over the entire floor and is the centrepiece of the property.
You will find the representative expression on every level and in every room.
It's the details that give you timeless elegance.
Highlights:
- Unobstructed views
- Sunny location
- High privacy
- Well-kept outdoor area
- Wellness oasis
- Various cellars
- Solid construction
An ideal paradise for the whole family and for your guests. An investment made today for the next generation. Unrivalled and first-class - without competition - let yourself be inspired.
To protect your privacy, no pictures are shown - we will be happy to assist you personally.
Click here: "WENET AG - Image Film - YouTube"
We secure your purchase in Dubai - Contact us for a reliable transaction: from the viewing to the consultation to the purchase, we accompany you from A to Z. WENET AG - We connect property.
Overlooking the world's tallest building, the Burj Khalifa, the Pagani Tower will impress its residents with exquisitely crafted details, materials of the highest quality and harmonious lines. The unique skyscraper will be a true homage to Leonardo DaVinci, who inspired Horacio Pagani. The tower, which opened in Q4 2021, is an ultra-luxury project resulting from a collaboration between the largest non-governmental property developers in KSA and Pagani, the world-famous Italian supercar manufacturer. In fact, the Pagani Tower is the world's first residential buildings with customised interiors by Pagani. The ultra-exclusive Automobili brand was founded in 1998 and is famous for combining craftsmanship, functionality, aesthetics and innovation.
Pagani Tower will be in no way inferior to the upmarket One Hyde Park residential project in London in terms of scale and quality. For example, residents of the new project will have unlimited access to a wide range of a la carte concierge services, taking premium living to a new level. Completion of the ultra-modern tower is scheduled for the 2nd quarter of 2024. Property buyers will be interested to know that the service charge is AED 16 (USD 4.36) per square metre, which covers the maintenance and upkeep of the building.
VIDEO: Pagani Tower (click here)
Located on the Dubai Water Canal, the AED 800 million (USD 217.7 million) project consists of 19 residential floors with 80 limited flats, 3 basement floors for car parking and a ground floor. The exterior cladding of the building will be designed with glass elements in over 100 different sizes and colours to create a unique look. To improve sustainability, the tower will also be fitted with a double-skin façade to reduce heat and increase energy efficiency. The iconic residential complex offers a limited number of branded flats with 2 to 4 bedrooms and duplex flats with 3 to 4 bedrooms and a private swimming pool. The total area of these flats ranges from 166 to 424 m². The meticulously designed flats feature balconies, walk-in wardrobes and a maid's room with attached bathroom for the utmost comfort and convenience of the homeowners. The kitchens will be fitted with lacquered cabinets, quartz stone worktops and top of the range appliances from Miele, Bosch or similar brands.
Residents will be able to benefit from well-chosen kitchen appliances, including a fridge, oven, extractor bonnet, microwave, dishwasher, washing machine, drinks cooler and induction hobs. The bathrooms will be fitted with high-quality taps from Gessi, Newform or similar brands and sanitaryware from Kohler, Duravit, Geberit or other premium brands, as well as marble worktops and lacquered/veneered joinery.
Location
–
