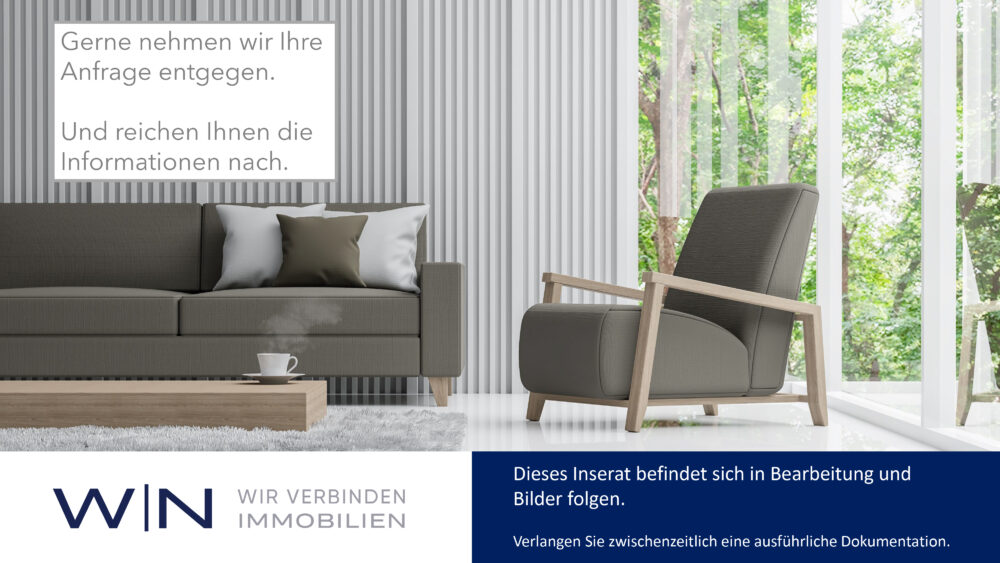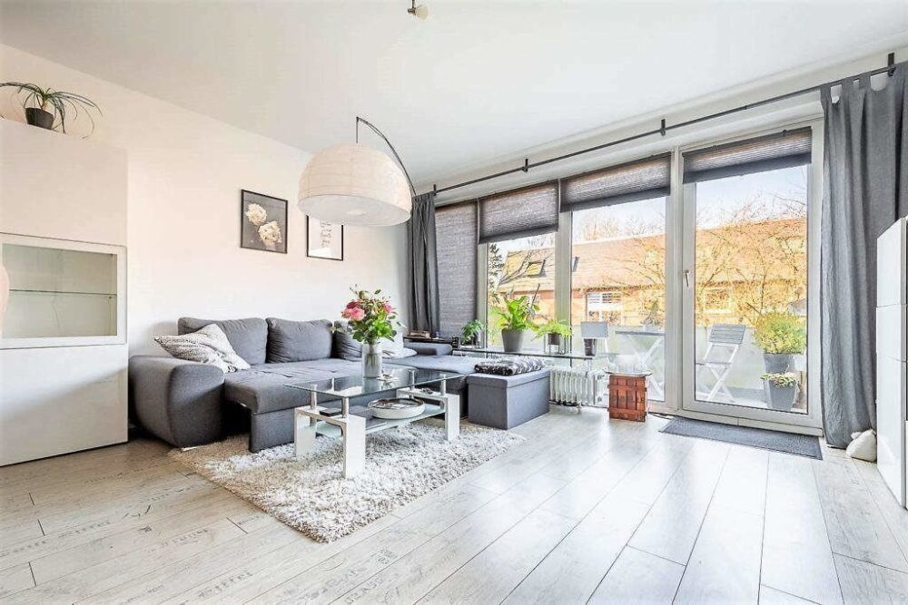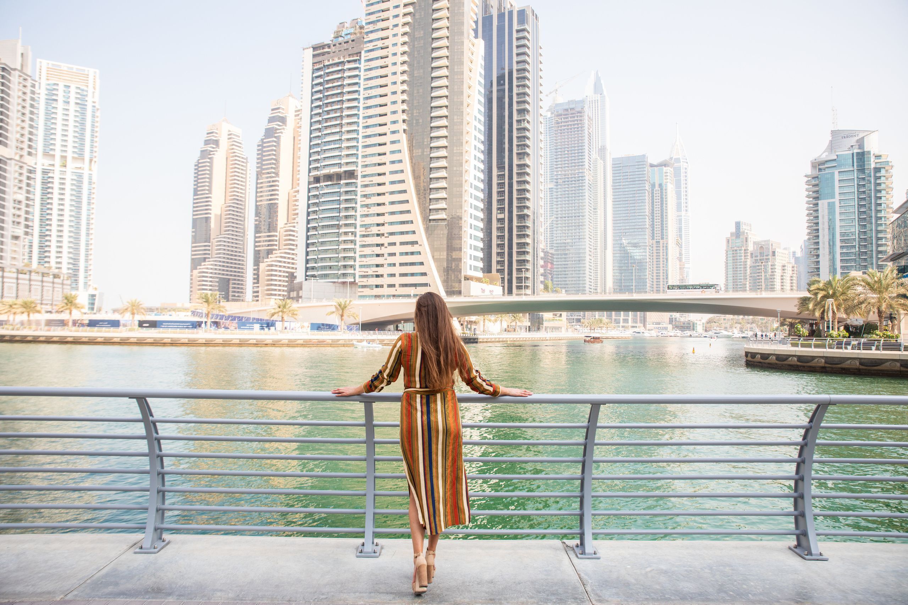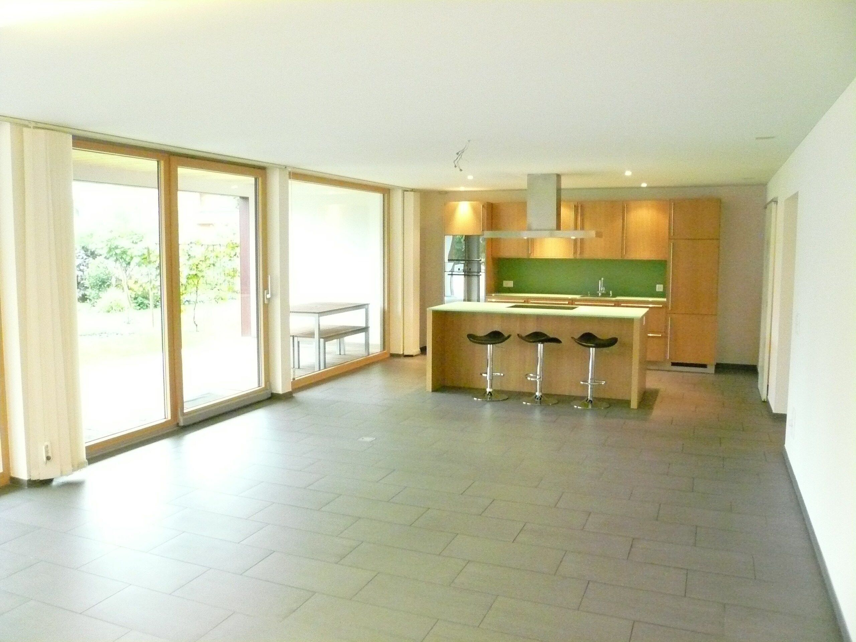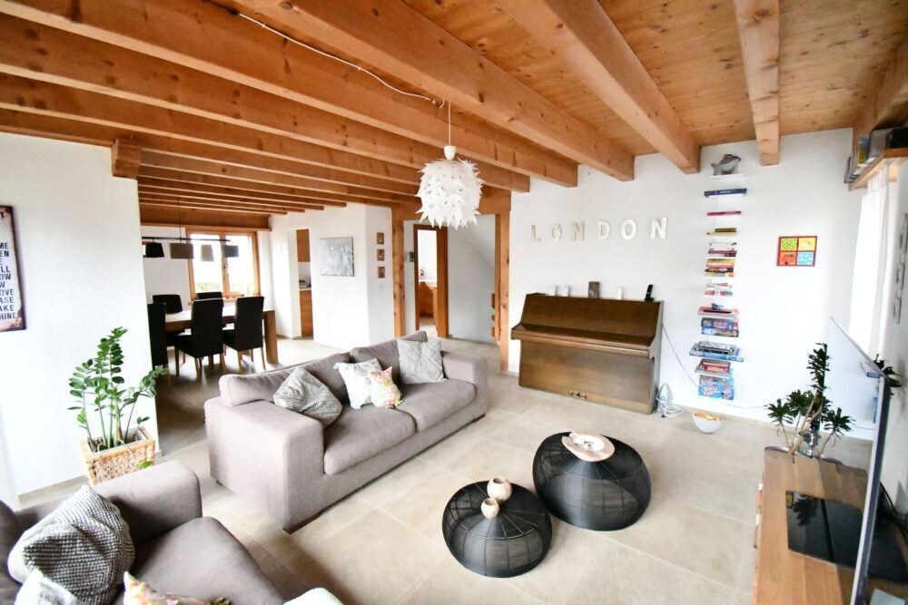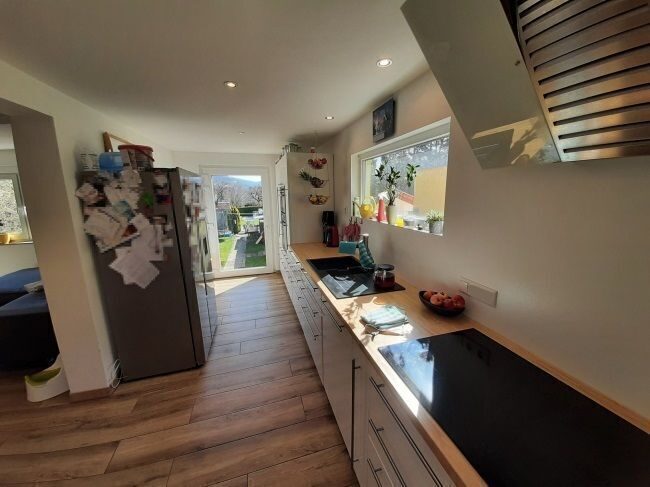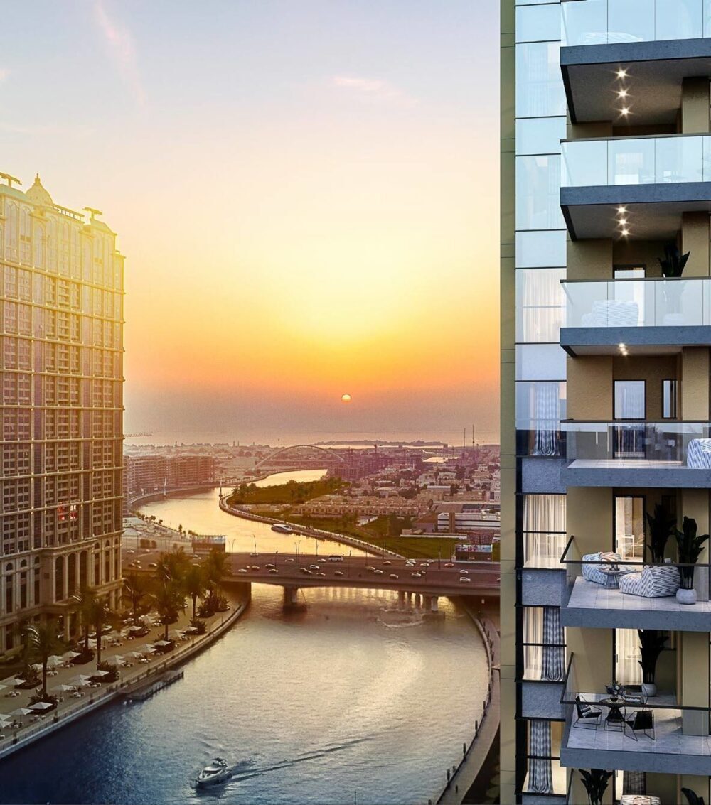properties for sale/MIETEN
A unique opportunity for your vehicles, in a popular and lively neighbourhood, perfectly connected to the road network, this is an opportunity to park your favourite toys and vehicle for everyday use. For now, in winter and in the future.
At a glance:
+ ADVANTAGES: Secure parking for your vehicles, clearly defined parking spaces facilitate parking and prevent bottlenecks, two parking spaces on offer, full renewal fund
+ LOCATION: close to the motorway, easily accessible, close to the exit of the underground car park
If you are interested, we will be happy to send you a detailed description of the property, including all information, and would be delighted to advise you personally at a viewing appointment.
WENET AG - Real estate of KI Group AG since 1974.
Click here: "WENET AG - Image Film - YouTube"
Bright, friendly and inviting - these words sum up what this property is all about.
An attractive 2 1/2-room flat awaits you here in a well-kept and manageable apartment block. The large entrance area leads into the bright living room with access to the balcony, a bedroom, an eat-in kitchen and a daylight bathroom with a walk-in rain shower. The spacious eat-in kitchen has a fitted kitchen as good as new. The daylight bathroom offers direct access to the bedroom and another leads you directly into your spacious entrance area, so that your guests do not have to pass through your bedroom but have direct access.
Facts
- Bright, sunny and a view
- Rain shower
- Communal outdoor seating area
- Balcony
- Incl. cellar
The living area, with integrated eat-in kitchen, is fitted with laminate flooring and the outdoor area offers plenty of opportunities to create a cosy living atmosphere. The adjoining south-facing balcony offers you a nice place to sit. Conifers behind the house provide a little shade from the hot midday sun. The flat also has a cellar room and a communal laundry room. Would you like to find out more? Then don't hesitate to book your personal viewing appointment. We look forward to your call.
This modern flat on the 27th floor of a newly constructed building offers you a total of 177 m² of high-quality furnishings and a breathtaking view over Dubai. With a total of 3 rooms, including 3 bedrooms, the flat offers enough space for a family or as a luxurious home for singles or couples.
The spacious living area with open-plan kitchen and direct access to its own balcony offers plenty of space to relax and offers a great view of the city. The kitchen is equipped with modern appliances and offers plenty of storage space. The 3 bedrooms each have their own bathroom and therefore offer plenty of privacy.
The building has an underground car park in which a parking space is reserved for the flat. The spacious entrance area and modern architecture offer a pleasant ambience and convey a feeling of luxury.
The property is located in an exclusive residential area of Dubai and offers all the amenities of modern city life. Shopping facilities, restaurants, schools and public transport are just a few minutes away.
The flat is a first-time occupancy and offers you the opportunity to furnish and design your dream flat according to your individual ideas. Seize this opportunity and live in one of the most sought-after neighbourhoods in Dubai. Contact us for a viewing and let us convince you of this unique flat.
Click here: "WENET AG - Image Film - YouTube"
Let yourself be captivated by the intelligent architecture and inspired by this property.
The spacious property is in very good condition and has always been well maintained. As you enter the bright entrance area, a flat with Mediterranean flair awaits you. The single-family home impresses with a beautiful and spacious living and dining area as well as an open-plan adjoining kitchen and access to the covered outdoor seating area with green space and views of the Calanda mountains.
Facts
- Marvellous sunshine
- Lots of views
- Elevated position
- Modern architecture
- Central starting position
- Delights couples and families
In addition to the bedrooms, the bathroom is located on the upper floor, where you will also find a well thought-out room layout with space and comfort in every respect. Light-coloured, timeless materials and the large communal garden area are sure to make your heart beat faster. The house has a cellar compartment, a hobby room and other ancillary rooms. Kindergarten, school and shopping facilities are nearby and can be reached in a few minutes on foot. The combination of a spacious and attractive economic area and an intact and fascinating living space is unique.
If you are interested, we will be happy to answer any questions or provide further advice and look forward to hearing from you.
Click here: "WENET AG - Image Film - YouTube"
This well-designed two-room flat with approx. 55m² of living space is located on the top floor of a six-family house built in 1990. Beautiful 2-room attic flat in a quiet location with fitted kitchen, bathroom with bathtub, lovely roof terrace and an underground parking space (optional).
At a glance:
+ CONSTRUCTION QUALITY: Complete timber construction, modern, latest technology, natural materials
+ MOUNTAIN VIEW: PURE nature - wonderful, sunny view of the countryside and mountains
+ PRIVATE HOUSE: high privacy, on cul-de-sac, absolute tranquillity
+ TECHNOLOGY: Modern heating - practically no ancillary costs
+ CONDITION: NEW & TOP, terrace, garden, country house parquet flooring
+ PARKING: Good parking situation available
The light-flooded living and dining area with its exposed beams is particularly inviting. From here you have direct access to the surrounding north-west facing balcony. Here you can relax after your daily routine with a view over the quiet and idyllic neighbourhood. The modern floor plan gives the flat a very spacious feel. The cosy bedroom offers the possibility of creating an open dressing room between the sleeping area and the en suite bathroom. There is a spacious, bright daylight bathroom with shower and corner bath. The flat also has a kitchen and a guest WC. The hallway leads to the basement, which is shared. A separate cellar room and two parking spaces round off this offer.
If you are interested, we will be happy to send you a detailed description of the property, including all information, and would be delighted to advise you personally at a viewing appointment.
WENET AG - Real estate of KI Group AG since 1974.
Click here: "WENET AG - Image Film - YouTube"
Built in 2015, this beautiful 145 m² house is very well maintained and presents itself in good condition at the end of a small street. The well-kept garden with lawn, flowers and seating areas offers relaxation, tranquillity and plenty of privacy.
At a glance:
+ CONSTRUCTION QUALITY: Complete timber construction, modern, latest technology, natural materials
+ MOUNTAIN VIEW: PURE nature - wonderful, sunny view of the countryside and mountains
+ PRIVATE HOUSE: high privacy, on cul-de-sac, absolute tranquillity
+ CONDITION: NEW & TOP, terrace, garden, country house parquet flooring
+ PARKING SPACES: 5 included: 2x garages, 3 x outdoor parking spaces
If you are interested, we will be happy to send you a detailed description of the property, including all information, and would be delighted to advise you personally at a viewing appointment.
WENET AG - Real estate of KI Group AG since 1974.
This modern flat for sale is located in the vibrant Dubai Marina, one of Dubai's most popular neighbourhoods. It is located on the 12th floor of a newly built tower block and is therefore the ideal retreat for discerning buyers.
The total of 3 rooms offer enough space for individual living requirements. There are 2 bedrooms and 2 bathrooms, which are harmoniously integrated into the overall concept.
On a living space of 111.2 m², you can enjoy a spacious living and dining area with large windows that let in plenty of natural light. From here, you also have direct access to your own balcony with views of Dubai's impressive skyline and the marina.
The high-quality furnishings and attractive design make this flat a real gem. Special highlights are the underfloor heating, the modern bathroom with walk-in shower and the fully equipped kitchen with high-quality appliances.
Another plus is the location in the Dubai Marina, which is known for its urban lifestyle, exclusive restaurants and boutiques as well as its proximity to the beach.
Purchase your dream property now as a first-time buyer and enjoy the benefits of a modern, luxurious residential complex in the exciting city of Dubai. The plot of 159.2 m² also offers enough space for your individual design wishes - take advantage of this opportunity and become part of the dynamic metropolis on the Persian Gulf.
