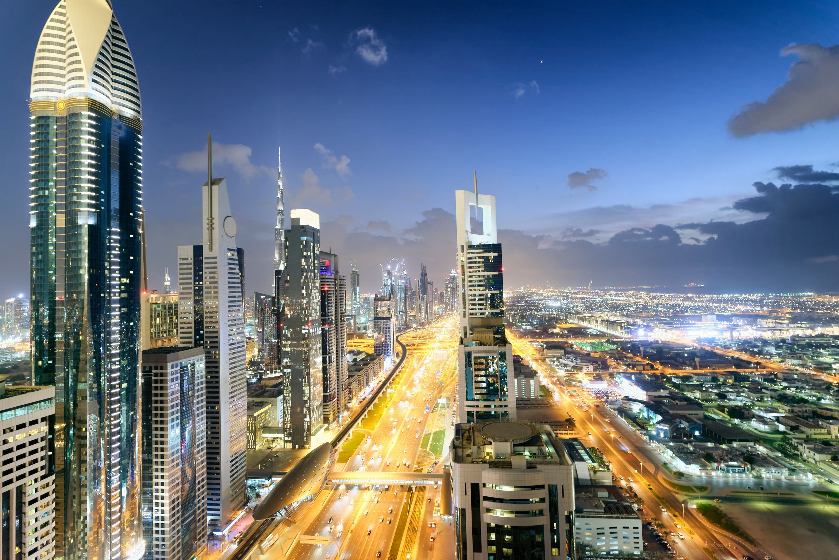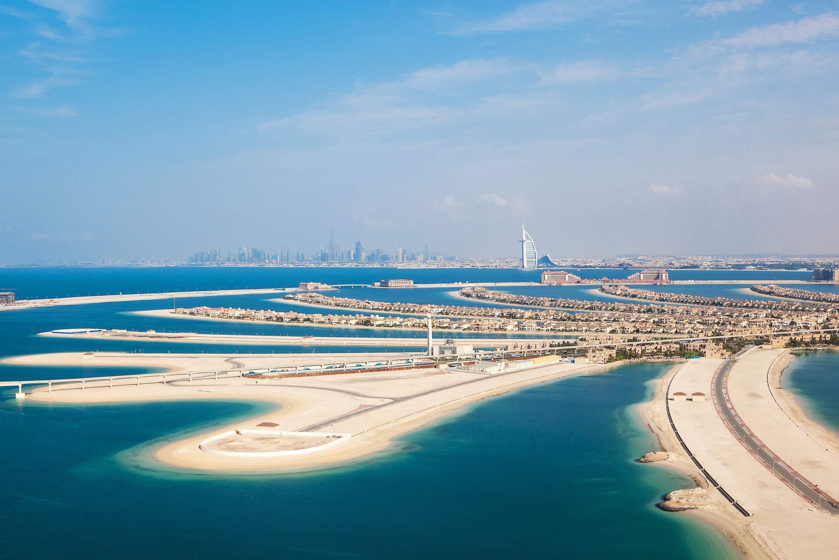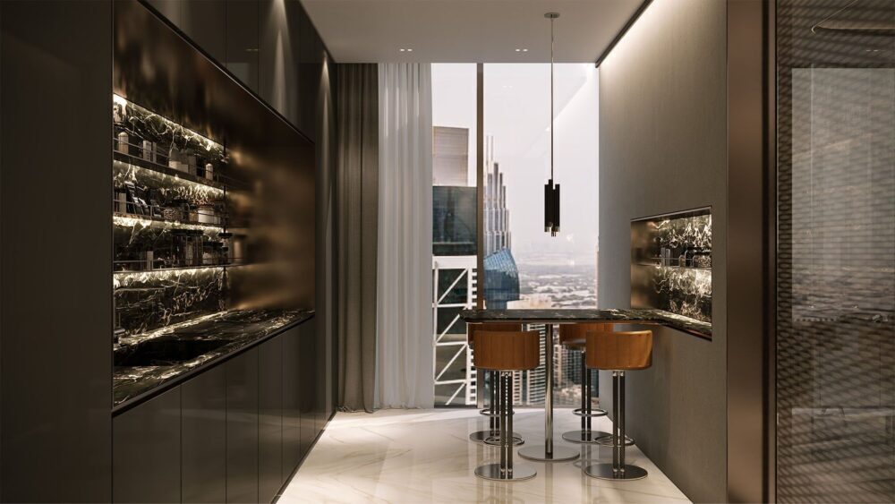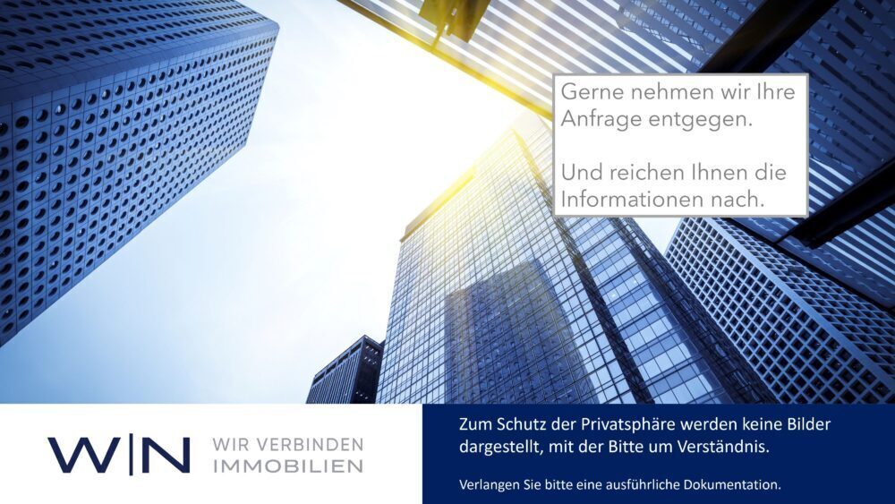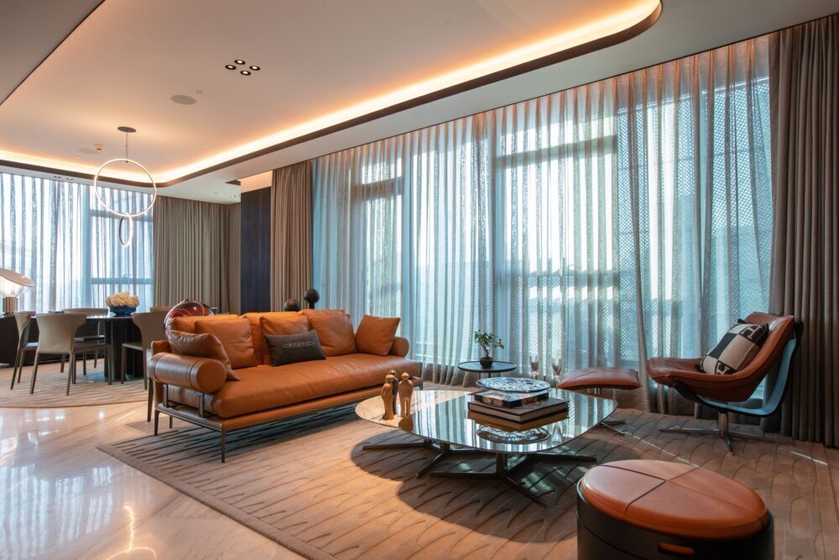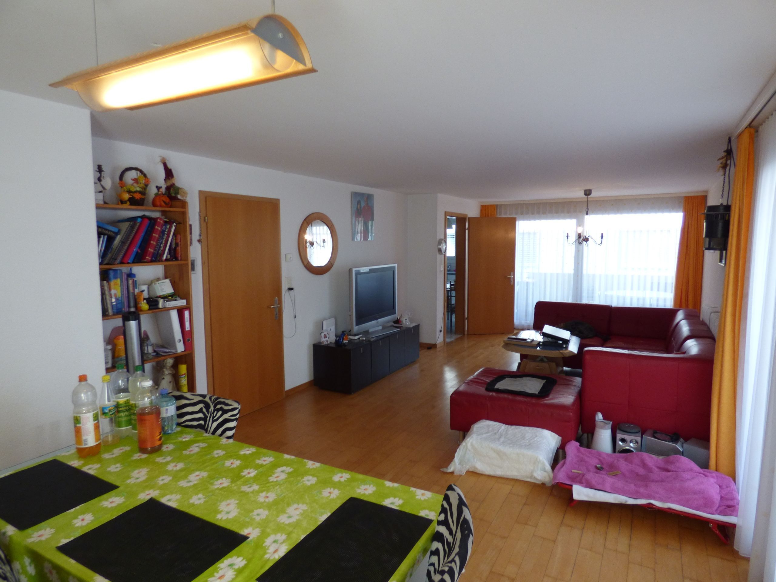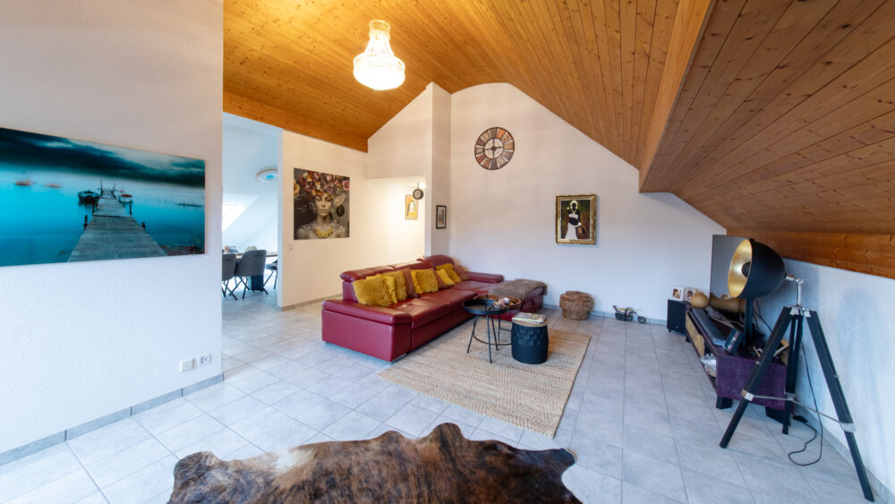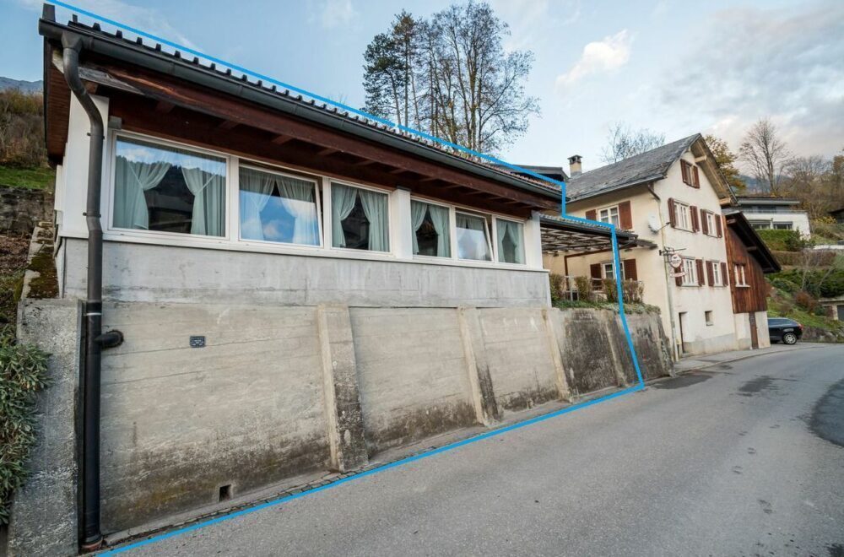properties for sale/MIETEN
The combination of living close to nature and urban proximity makes this plot an ideal place to live for people looking for the best of both worlds.
The fully developed building plot is situated in a slightly elevated and privileged location in the immediate vicinity of the village centre, where access via the side road is guaranteed all year round. The property is fully south-facing, offering excellent sunlight and a wonderful, unobstructed panorama of nature, forests, meadows and mountains.
At a glance:
+ LOCATION: Very sunny and unobstructable view, thanks to agricultural zone
+ PROJECT: Available on request and included in the purchase price
+ RESIDENTIAL ZONE: Residential zone 2 (W2)
+ HIGHLIGHTS: Privacy, usable all year round, developed, without architectural obligation
+ ACCESS: central and fully developed
+ 0.45 Utilisation
If you are interested, we will be happy to send you a detailed description of the property, including all information, and would be delighted to advise you personally at a viewing appointment.
WENET AG - Real estate of KI Group AG since 1974.
This modern flat on the 27th floor with a total living space of 177 m² awaits you in the exclusive "Madinat Hind38" residential complex. The flat impresses with its high-quality fittings and breathtaking views of the Dubai skyline.
The spacious living area has floor-to-ceiling windows that provide plenty of natural light. From here you have access to the balcony, where you can spend relaxing evenings with a view of the city. The open-plan kitchen is fully equipped and has high-quality electrical appliances.
The flat has a total of 3 bedrooms, all of which have their own en suite bathroom. The master bedroom also has a walk-in wardrobe. The bathrooms are fitted with exclusive materials and create a luxurious ambience.
A special highlight of the flat is the private garage, which is already included in the purchase price. Here you have space for your vehicle as well as additional storage space.
The "Madinat Hind38" residential complex offers numerous amenities such as a spacious pool area, a fitness centre and a sauna. The excellent location in the heart of Dubai offers you an ideal infrastructure with numerous shopping facilities, restaurants and parks in the immediate vicinity.
This first-time-occupancy flat offers you the highest level of comfort and luxury and is perfect for discerning buyers. See for yourself and arrange a viewing today. We look forward to hearing from you.
Location
–
Location
–
For sale is an exclusive 3-room flat on the 28th floor of a luxurious new-build complex in Dubai. The flat offers a spacious living room, two bedrooms, a further guest room or office, two bathrooms and a modern fitted kitchen on a total area of 177 m². Thanks to the large windows and the room height of over 3 metres, the flat is very bright and offers breathtaking views over the city and the sea.
The flat is a first-time occupancy and can be taken over furnished at the buyer's request. The flat also includes a garage in the basement of the building. The new-build complex offers its residents numerous amenities such as a pool, fitness centre, spa, concierge service and 24-hour security.
The location of the building is ideal: shopping facilities, restaurants and cafés are all within walking distance. Dubai's famous beach is also just a few minutes away. Thanks to its central location, the district is well connected to public transport and offers quick access to the city centre and the airport.
This exclusive offer is perfect for discerning buyers looking for a high-quality condominium in one of Dubai's most sought-after neighbourhoods. See the quality of this property for yourself and arrange a viewing. We look forward to your enquiry!
Click here: "WENET AG - Image Film - YouTube"
We secure your purchase in Dubai - Contact us for a reliable transaction: from the viewing to the consultation to the purchase, we accompany you from A to Z. WENET AG - We connect property.
Overlooking the world's tallest building, the Burj Khalifa, the Pagani Tower will impress its residents with exquisitely crafted details, materials of the highest quality and harmonious lines. The unique skyscraper will be a true homage to Leonardo DaVinci, who inspired Horacio Pagani. The tower, which opened in Q4 2021, is an ultra-luxury project resulting from a collaboration between the largest non-governmental property developers in KSA and Pagani, the world-famous Italian supercar manufacturer. In fact, the Pagani Tower is the world's first residential buildings with customised interiors by Pagani. The ultra-exclusive Automobili brand was founded in 1998 and is famous for combining craftsmanship, functionality, aesthetics and innovation.
Pagani Tower will be in no way inferior to the upmarket One Hyde Park residential project in London in terms of scale and quality. For example, residents of the new project will have unlimited access to a wide range of a la carte concierge services, taking premium living to a new level. Completion of the ultra-modern tower is scheduled for the 2nd quarter of 2024. Property buyers will be interested to know that the service charge is AED 16 (USD 4.36) per square metre, which covers the maintenance and upkeep of the building.
VIDEO: Pagani Tower (click here)
Located on the Dubai Water Canal, the AED 800 million (USD 217.7 million) project consists of 19 residential floors with 80 limited flats, 3 basement floors for car parking and a ground floor. The exterior cladding of the building will be designed with glass elements in over 100 different sizes and colours to create a unique look. To improve sustainability, the tower will also be fitted with a double-skin façade to reduce heat and increase energy efficiency. The iconic residential complex offers a limited number of branded flats with 2 to 4 bedrooms and duplex flats with 3 to 4 bedrooms and a private swimming pool. The total area of these flats ranges from 166 to 424 m². The meticulously designed flats feature balconies, walk-in wardrobes and a maid's room with attached bathroom for the utmost comfort and convenience of the homeowners. The kitchens will be fitted with lacquered cabinets, quartz stone worktops and top of the range appliances from Miele, Bosch or similar brands.
Residents will be able to benefit from well-chosen kitchen appliances, including a fridge, oven, extractor bonnet, microwave, dishwasher, washing machine, drinks cooler and induction hobs. The bathrooms will be fitted with high-quality taps from Gessi, Newform or similar brands and sanitaryware from Kohler, Duravit, Geberit or other premium brands, as well as marble worktops and lacquered/veneered joinery.
So that you can start building immediately, we are offering you a conversion project for a four-storey apartment building with several flats and outdoor parking spaces. An attractive plot of over 623m² in Kriens offers you considerable potential for adding storeys/conversion.
This first-class offer is ideal for far-sighted investors or developers who want to start building immediately.
At a glance:
+ LIVING AREA: over 500m2 permitted, plus extensions and additions as well as the roof structure
+ SPACE/DIMENSION FIGURE: 0.55 for residential space and 0.75 for commercial space
+ POTENTIAL: several smaller or four larger flats with spacious terraces
+ CONDITION: existing multi-family house (1932) ready for extension
+ FEATURES: open-plan kitchen, spacious terraces, outdoor parking spaces
+ PRIVATE HOUSE: unrestricted oasis of retreat in all respects
+ LOCATION: all-day sunshine, sought-after residential area, central location
+ RENDITEOBJEKT: exciting and interesting investment
If you are interested, we will be happy to send you a detailed property description including all information and look forward to advising you personally at a viewing appointment.
WENET AG - Real estate of KI Group AG since 1974.
Click here: "WENET AG - Image Film - YouTube"
We secure your purchase in Dubai - Contact us for a reliable transaction: from the viewing to the consultation to the purchase, we accompany you from A to Z. WENET AG - We connect property.
Overlooking the world's tallest building, the Burj Khalifa, the Pagani Tower will impress its residents with exquisitely crafted details, materials of the highest quality and harmonious lines. The unique skyscraper will be a true homage to Leonardo DaVinci, who inspired Horacio Pagani. The tower, which opened in Q4 2021, is an ultra-luxury project resulting from a collaboration between the largest non-governmental property developers in KSA and Pagani, the world-famous Italian supercar manufacturer. In fact, the Pagani Tower is the world's first residential buildings with customised interiors by Pagani. The ultra-exclusive Automobili brand was founded in 1998 and is famous for combining craftsmanship, functionality, aesthetics and innovation.
Pagani Tower will be in no way inferior to the upmarket One Hyde Park residential project in London in terms of scale and quality. For example, residents of the new project will have unlimited access to a wide range of a la carte concierge services, taking premium living to a new level. Completion of the ultra-modern tower is scheduled for the 2nd quarter of 2024. Property buyers will be interested to know that the service charge is AED 16 (USD 4.36) per square metre, which covers the maintenance and upkeep of the building.
VIDEO: Pagani Tower (click here)
Located on the Dubai Water Canal, the AED 800 million (USD 217.7 million) project consists of 19 residential floors with 80 limited flats, 3 basement floors for car parking and a ground floor. The exterior cladding of the building will be designed with glass elements in over 100 different sizes and colours to create a unique look. To improve sustainability, the tower will also be fitted with a double-skin façade to reduce heat and increase energy efficiency. The iconic residential complex offers a limited number of branded flats with 2 to 4 bedrooms and duplex flats with 3 to 4 bedrooms and a private swimming pool. The total area of these flats ranges from 166 to 424 m². The meticulously designed flats feature balconies, walk-in wardrobes and a maid's room with attached bathroom for the utmost comfort and convenience of the homeowners. The kitchens will be fitted with lacquered cabinets, quartz stone worktops and top of the range appliances from Miele, Bosch or similar brands.
Residents will be able to benefit from well-chosen kitchen appliances, including a fridge, oven, extractor bonnet, microwave, dishwasher, washing machine, drinks cooler and induction hobs. The bathrooms will be fitted with high-quality taps from Gessi, Newform or similar brands and sanitaryware from Kohler, Duravit, Geberit or other premium brands, as well as marble worktops and lacquered/veneered joinery.
Click here: "WENET AG - Image Film - YouTube"
This beautiful 3.5 room flat with over 78m² is located on the second floor of a well-kept apartment block, which was renovated in 2014. In addition to the spacious living/dining area and the kitchen, the flat offers a small balcony and a cellar room for plenty of storage space. Furthermore, the flat has a room on the ground floor, which is currently rented out as storage, a cellar room and a connection for the washing machine as well as a car parking space. No further modernisation work is planned in the coming years. The good residential location and the well thought-out layout make this condominium particularly attractive.
Facts
- Bright and sunny
- Family friendly
- Large storage room
- Impressive floor plan
Stüsslingen is located at the southern foot of the Jura at around 470 metres above sea level, nestled in Niederamt between Olten and Aarau. Due to the merger with Rohr SO on 01.01.2021, the municipal area now extends to around 580 metres above sea level. Intact orchards, meadows and fields characterise the landscape. A bicycle shed and a drying room are for communal use.
The good location makes this property particularly attractive. Would you like to find out more? Then don't hesitate and book your personal viewing appointment. We look forward to your call.
A magnificent property ideal for you as a couple or family, this is your chance to own your own home which is ready for you to move into. This masterpiece impresses with its well-kept condition and is equipped with a modern fitted kitchen. The flat also has a cellar compartment and a garage.
At a glance:
+ LOCATION: central, quiet residential area, sunny and unobstructable
+ MODERN: Timeless design, well thought-out room planning
+ PARKING: own garage and visitor parking spaces available
+ OUTLOOK: Unobstructed views and plenty of privacy
+ PRIVATE SPACE: unrestricted oasis of retreat in all respects, not visible
+ CONDITION: continuously very well maintained, no investment required
If you are interested, we will be happy to send you a detailed property description including all information and look forward to advising you personally at a viewing appointment.
WENET AG - Real estate of KI Group AG since 1974.
Click here: WENET AG - Image Film - YouTube
Are you looking for a lucrative investment with options for realising your ideas? Then you've come to the right place.
This gem allows you to realise your individual ideas. You can design around 45 square metres of living space to suit your taste and later rent it out as a 1.5-room studio with lucrative rental income, or live in it yourself. The necessary connections are already in place, so you can start the conversion work straight away. The existing large window front provides a pleasant and bright living ambience, making you feel at home straight away. Your new financial investment also has a large sun terrace where you or your future tenants can enjoy pleasurable moments.
Facts
+ Attractive price performance
+ sun terrace
+ Lucrative yield potential
+ Perfect location
Purchase options:
1) Residential house, 9.5 rooms, 4 bedrooms, approx. 200 m2 living space - CHF 499'000.-
Link: https://we-net.ch/immobilien-kaufen-mieten/?migUrl=/de/objects/detail/4747093?admin=24649
and/or
2) Outbuilding, 2.5 rooms, 1 bedroom, approx. 45 m2 living space - CHF 199'000.-
Link: https://we-net.ch/immobilien-kaufen-mieten/?migUrl=/de/objects/detail/4747091?admin=24649
This residential jewel also leaves you free to design the parking facilities according to your individual wishes. Take advantage of this unique offer and create your own yield miracle. Interested? We are happy to answer any questions, arrange a viewing or provide further advice and look forward to hearing from you.

