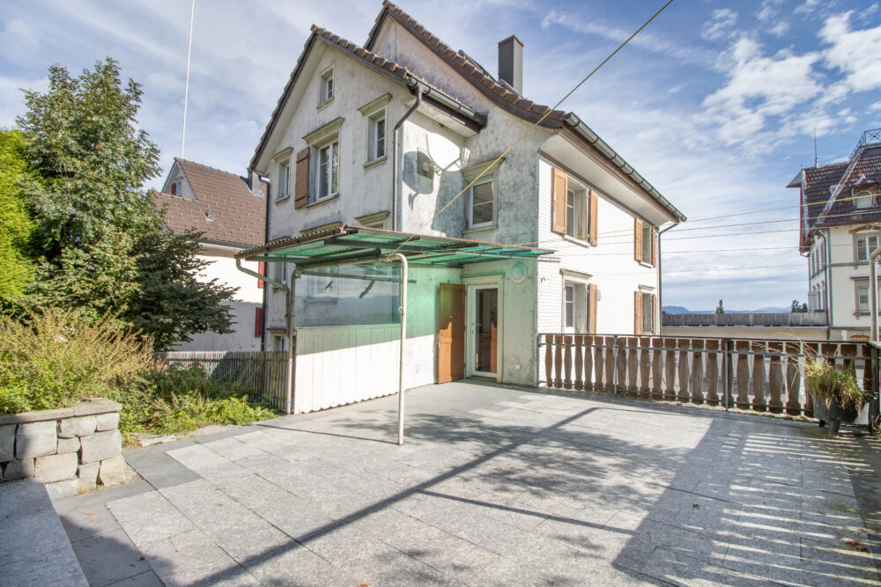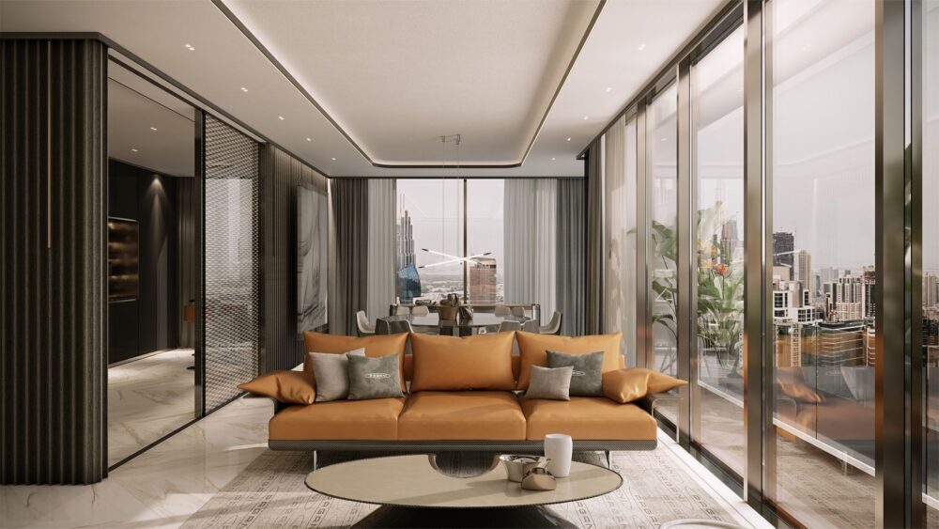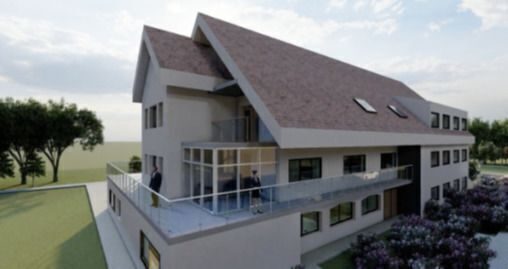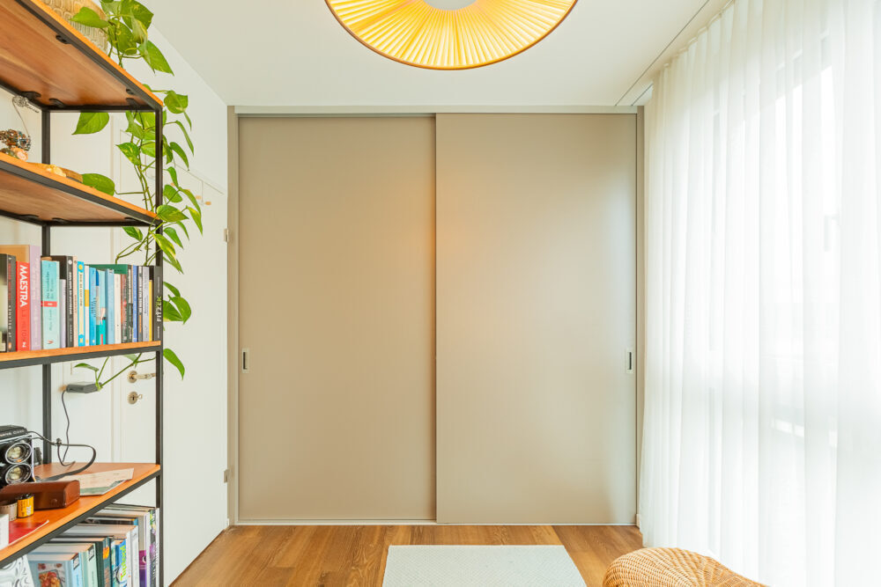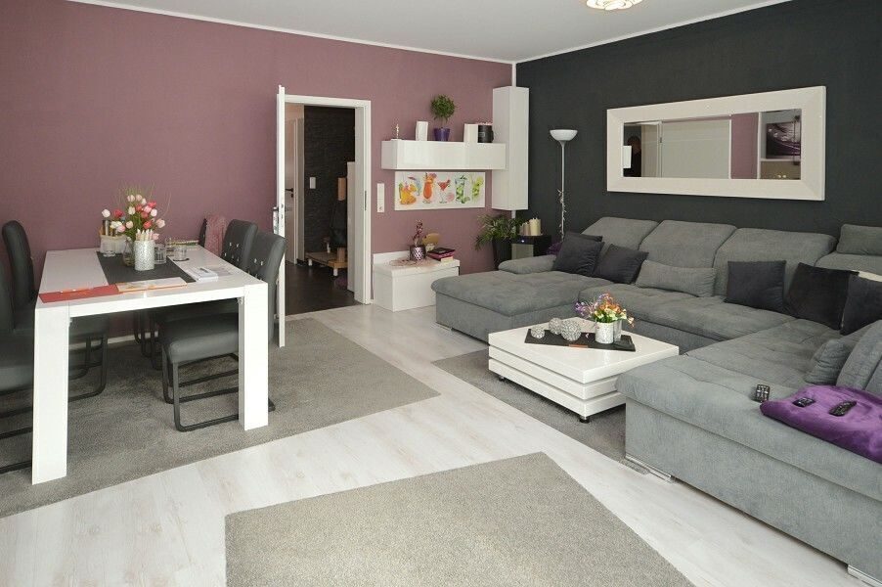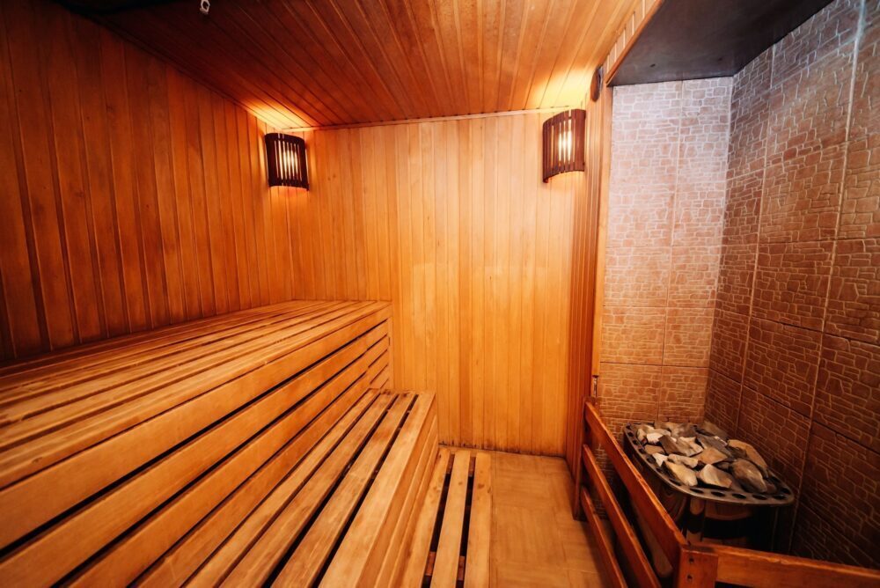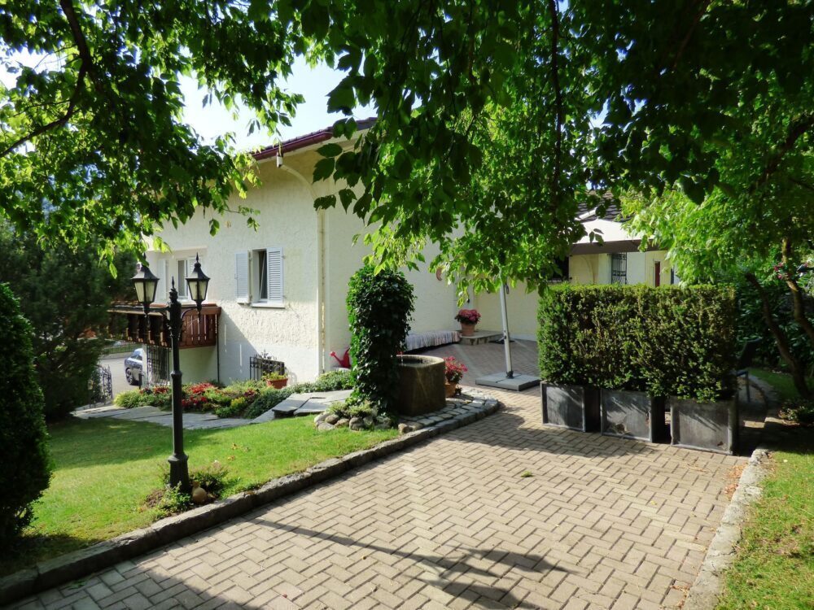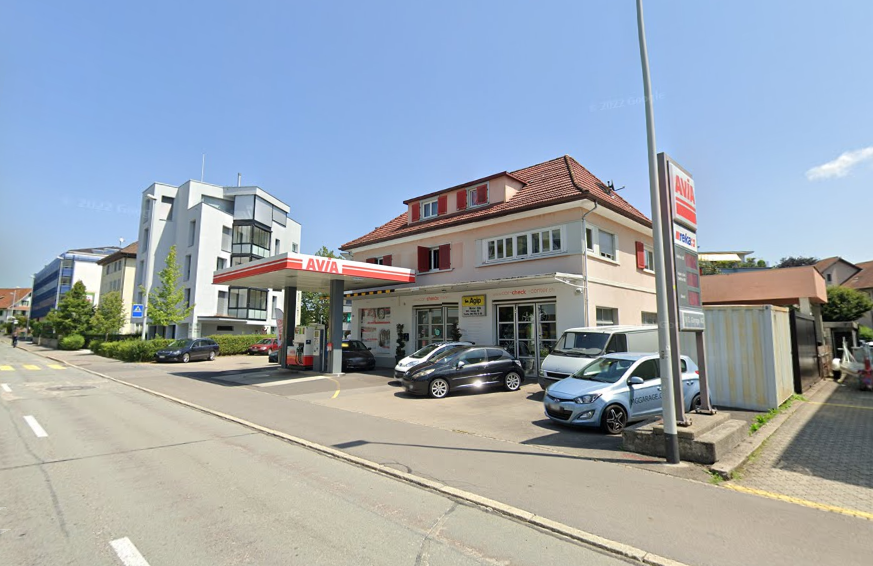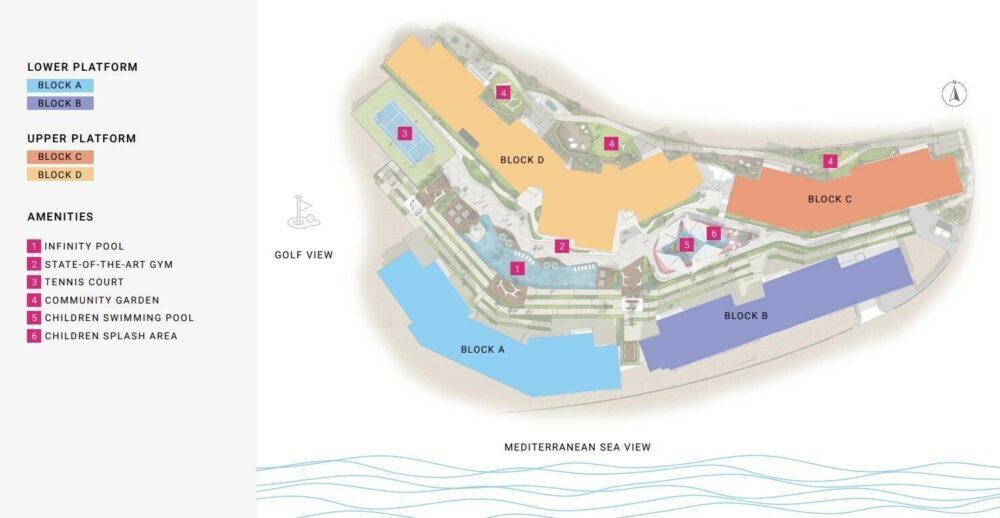properties for sale/MIETEN
A charming piece of jewellery with a large surrounding area - your new centre of life in the middle of the tax haven of Appenzell. Enjoy and utilise the opportunity to own your own home.
At a glance:
+ HIGHLIGHT: Spacious incl. granny flat, 3-country view
+ SITTING AREA: Terrace, garden seating area with privacy
+ LOCATION: excellent public transport connections, quiet, central, with sensational views of Lake Constance
+ CONSTRUCTION QUALITY: Ready to move in, good condition, timber frame construction
+ PARKING: top parking situation, 1 x garage, 3-4 x outdoor parking spaces
+ YIELD: Potential for income thanks to the granny flat / studio
If you are interested, we will be happy to send you a detailed description of the property, including all information, and would be delighted to advise you personally at a viewing appointment.
WENET AG - Real estate of KI Group AG since 1974.
Location
–
This modern flat offers you everything you need for comfortable living in the centre of Dubai. It is located in a newly built residential complex on the 1st floor and has a total of 3 rooms, 2 of which can be used as bedrooms. The flat is ready for first occupancy and offers plenty of space to unfold on a living area of 106.8 m².
The open-plan living and dining area with adjoining kitchen is flooded with light and offers you a wonderful view of the surrounding Dubai skyline. The high-quality fitted kitchen is equipped with all the necessary electrical appliances and therefore offers you the best conditions for preparing your favourite dishes.
The two bedrooms offer enough space to relax and each have their own bathroom. These are modern in design and have a shower, washbasin and toilet.
The flat also has a spacious terrace measuring 60 m², which invites you to linger and relax. The terrace is divided into different areas and thus offers you a variety of design options.
This offer is rounded off by a private parking space in the underground car park and a storage room for bicycles and other items.
See this dream flat for yourself and arrange a viewing today!
Location description:
The flat is located in the up-and-coming district of Dubai, which is one of the city's hippest and most attractive areas. Thanks to the immediate proximity to public transport and a perfect infrastructure, you can be in the city centre of Dubai in just a few minutes and can therefore enjoy all the amenities of the metropolis. In the immediate vicinity you will find numerous shopping facilities, restaurants and cafés as well as green spaces and parks.
Special features:
- First occupancy flat
- Modern design
- Open-plan living and dining area
- Fitted kitchen with electrical appliances
- 2 bedrooms, each with its own bathroom
- Spacious terrace
- Own parking space in the underground car park
- Storage room for bicycles and other items
We look forward to hearing from you and will be happy to provide you with further information or arrange a viewing appointment.
Click here: "WENET AG - Image Film - YouTube"
We secure your purchase in Dubai - Contact us for a reliable transaction: from the viewing to the consultation to the purchase, we accompany you from A to Z. WENET AG - We connect property.
Overlooking the world's tallest building, the Burj Khalifa, the Pagani Tower will impress its residents with exquisitely crafted details, materials of the highest quality and harmonious lines. The unique skyscraper will be a true homage to Leonardo DaVinci, who inspired Horacio Pagani. The tower, which opened in Q4 2021, is an ultra-luxury project resulting from a collaboration between the largest non-governmental property developers in KSA and Pagani, the world-famous Italian supercar manufacturer. In fact, the Pagani Tower is the world's first residential buildings with customised interiors by Pagani. The ultra-exclusive Automobili brand was founded in 1998 and is famous for combining craftsmanship, functionality, aesthetics and innovation.
Pagani Tower will be in no way inferior to the upmarket One Hyde Park residential project in London in terms of scale and quality. For example, residents of the new project will have unlimited access to a wide range of a la carte concierge services, taking premium living to a new level. Completion of the ultra-modern tower is scheduled for the 2nd quarter of 2024. Property buyers will be interested to know that the service charge is AED 16 (USD 4.36) per square metre, which covers the maintenance and upkeep of the building.
VIDEO: Pagani Tower (click here)
Located on the Dubai Water Canal, the AED 800 million (USD 217.7 million) project consists of 19 residential floors with 80 limited flats, 3 basement floors for car parking and a ground floor. The exterior cladding of the building will be designed with glass elements in over 100 different sizes and colours to create a unique look. To improve sustainability, the tower will also be fitted with a double-skin façade to reduce heat and increase energy efficiency. The iconic residential complex offers a limited number of branded flats with 2 to 4 bedrooms and duplex flats with 3 to 4 bedrooms and a private swimming pool. The total area of these flats ranges from 166 to 424 m². The meticulously designed flats feature balconies, walk-in wardrobes and a maid's room with attached bathroom for the utmost comfort and convenience of the homeowners. The kitchens will be fitted with lacquered cabinets, quartz stone worktops and top of the range appliances from Miele, Bosch or similar brands.
Residents will be able to benefit from well-chosen kitchen appliances, including a fridge, oven, extractor bonnet, microwave, dishwasher, washing machine, drinks cooler and induction hobs. The bathrooms will be fitted with high-quality taps from Gessi, Newform or similar brands and sanitaryware from Kohler, Duravit, Geberit or other premium brands, as well as marble worktops and lacquered/veneered joinery.
With this attractive new-build project, we are creating new urban living space in a green setting that meets the highest quality standards.
Great importance is attached to high standards in the interior fittings and additional living space is created with the outdoor areas. This project is being built using traditional construction methods and high-quality materials. An existing commercial building will be completely remodelled and a new extension added. The building complex offers a large selection of 1.5 to 3.5-room flats with a living space of approx. 31-96 m².
This modern architecture and efficient room layout create a harmonious interplay and offer a peaceful and family-friendly home for singles, couples and families. The flats are not only cosy retreats, but also offer breathtaking views over the greenery and the city, creating a cosy feeling of togetherness. The rooms are used efficiently and create a cosy living ambience.
Buyers can design their flat entirely according to their individual ideas. However, we ask you to adhere to the specified deadlines in order to avoid delays in construction. The planning and realisation of your wishes is a major concern. For this reason, only components and materials that have been approved by you in writing, both in terms of planning and additional costs, will be included in the planning. This not only gives you the opportunity to design the flats entirely according to your ideas, but also ensures that you are satisfied with the end result.
The aim is to create a property that reflects your personality and in which you can feel completely at ease. We always endeavour to resolve your concerns quickly and easily and to offer you a positive buying experience.
Facts
- New building 2023
- 19 units
- total 1'213 m2
- Turnkey handover
- Handover ready for occupancy
- Buyer wishes are taken into account
You therefore have the opportunity to incorporate your wishes and ideas into the design. Please note, however, that not all designs can be changed, as some components are subject to authorisation or are jointly owned. A table with the possible designs has been created, which is available to you when designing. If you also wish to make changes to the façade, windows, sun protection, terrace coverings, surroundings, parking spaces, bicycle shelter, etc., these must be subject to authorisation and approved by the developer.
Click here: "WENET AG - Image Film - YouTube"
We secure your purchase in Dubai - Contact us for a reliable transaction: from the viewing to the consultation to the purchase, we accompany you from A to Z. WENET AG - We connect property.
Overlooking the world's tallest building, the Burj Khalifa, the Pagani Tower will impress its residents with exquisitely crafted details, materials of the highest quality and harmonious lines. The unique skyscraper will be a true homage to Leonardo DaVinci, who inspired Horacio Pagani. The tower, which opened in Q4 2021, is an ultra-luxury project resulting from a collaboration between the largest non-governmental property developers in KSA and Pagani, the world-famous Italian supercar manufacturer. In fact, the Pagani Tower is the world's first residential buildings with customised interiors by Pagani. The ultra-exclusive Automobili brand was founded in 1998 and is famous for combining craftsmanship, functionality, aesthetics and innovation.
Pagani Tower will be in no way inferior to the upmarket One Hyde Park residential project in London in terms of scale and quality. For example, residents of the new project will have unlimited access to a wide range of a la carte concierge services, taking premium living to a new level. Completion of the ultra-modern tower is scheduled for the 2nd quarter of 2024. Property buyers will be interested to know that the service charge is AED 16 (USD 4.36) per square metre, which covers the maintenance and upkeep of the building.
VIDEO: Pagani Tower (click here)
Located on the Dubai Water Canal, the AED 800 million (USD 217.7 million) project consists of 19 residential floors with 80 limited flats, 3 basement floors for car parking and a ground floor. The exterior cladding of the building will be designed with glass elements in over 100 different sizes and colours to create a unique look. To improve sustainability, the tower will also be fitted with a double-skin façade to reduce heat and increase energy efficiency. The iconic residential complex offers a limited number of branded flats with 2 to 4 bedrooms and duplex flats with 3 to 4 bedrooms and a private swimming pool. The total area of these flats ranges from 166 to 424 m². The meticulously designed flats feature balconies, walk-in wardrobes and a maid's room with attached bathroom for the utmost comfort and convenience of the homeowners. The kitchens will be fitted with lacquered cabinets, quartz stone worktops and top of the range appliances from Miele, Bosch or similar brands.
Residents will be able to benefit from well-chosen kitchen appliances, including a fridge, oven, extractor bonnet, microwave, dishwasher, washing machine, drinks cooler and induction hobs. The bathrooms will be fitted with high-quality taps from Gessi, Newform or similar brands and sanitaryware from Kohler, Duravit, Geberit or other premium brands, as well as marble worktops and lacquered/veneered joinery.
Click here: "WENET AG - Image Film - YouTube"
Move in and feel at home, enjoy the peace and quiet in your own garden - welcome friends and relatives.
The well thought-out floor plans leave little to be desired, as this house offers not only the ideal room layout but also exactly the right overall size to create your own oasis of well-being for you and your family. The living space is spread over three floors, starting with the hallway that leads into the spacious living and dining area. From there you can access the basement, where the laundry area is located. The staircase in the entrance area leads to the living rooms and the bathroom with shower and bathtub for your comfort. The location of the house allows you and your family to sleep peacefully. In this house, you and your family will find space and enjoy the comfort of a quiet location with a balanced neighbourhood structure.
At a glance:
- Sunny location
- Washing machine/tumbler included
- Close to nature and central
- Low-maintenance garden
- Garage a.A. available
- Recreational area nearby
The semi-detached house has a full basement and offers a basement that is suitable for living purposes. It has a small heated hobby room, which is ideal for use as a fitness room, for example. The basement also has a (laundry) kitchen with a wide hatch to the hobby room and an adjoining storage room, which is just as suitable as a small study.
If you are interested, we will be happy to send you a detailed description of the property, including all information, and would be delighted to advise you personally at a viewing appointment.
WENET AG - Real estate of KI Group AG since 1974.
Location
–
Click here: "WENET AG - Image Film - YouTube"
Fine and good for the exquisite taste.
This endearing showpiece dates from around 1930 and was rebuilt around 1968 according to old information. It impresses with its idyllic location, with views of the surrounding mountain scenery. The property of your desire does not have a basement, consists of a ground floor with a converted attic and is in need of renovation. The ground floor comprises a hallway, a large living room with fireplace and another large room - which used to be separated by a wall - used as two children's rooms. There is also a guest WC with shower and a spacious kitchen on the ground floor, which also offers space for a dining area. The converted attic can be reached via a spiral staircase in the living area.
Facts
- Attractive investment
- Sustainable location
- Good sunlight exposure
- Central location
- Family friendly
In addition to a spacious bathroom, a further bedroom and a work area await you here. The bathroom has a window and is equipped with a shower, bathtub, WC, bidet and two washbasins. From the kitchen, you can access the garden of the house. Overall, the property offers you the opportunity and potential to realise your own living ideas. However, with a well-planned financial budget, the infrastructure in the house can be transformed into a modern family home that meets today's standards. Arrange a viewing appointment and be inspired by this property in beautiful surroundings.
This renovated, almost as good as new property is centrally located in a sunny position with a south-facing terrace and plenty of peace and quiet above the centre of Balzers, Liechtenstein. It is an exclusive and spacious property, which has been continuously renovated in all respects and has always been very well maintained. On entering this pretty house, the view opens up into the spacious living and dining room.
Highlights:
- Interesting price performance
- New heating - low ancillary costs
- Top condition, as good as new
This friendly family gem has 7.5 rooms (as well as further expansion potential for more rooms), including an adjoining room, and boasts high-quality materials such as real wood oak parquet flooring, an energy-efficient renovation and low maintenance and ancillary costs. The list of investments made is long: new terrace, windows, heating, electricity, heat distribution, pipes, floors, kitchen, bathrooms, painters, plasterers, stairs, walls, ceilings, insulation, garage, parking spaces, basement, access....On the upper floor there are three spacious bedrooms and an open-plan room, which is ideal for use as an office, studio or small library.
Further highlights:
- Large forecourt, many parking spaces
- Large garden
- Sunny, quiet, central and family-friendly
- Large cellar and 1 x storage room, 1 x bicycle room
The property has a full basement and offers a very large hobby room, a cellar and a utility room in the basement, which also houses the washing tower. We look forward to hearing from you and will be happy to answer any questions or arrange a viewing at any time. Errors excepted. We endeavour to provide correct information, but cannot accept any liability.
Investors take note, well-frequented commercial complex in Baar with potential.
This commercial property was built in 1934 with further extensions, stands on a 596 m2 plot and offers a total interior area of approx. 203 square metres. The pure commercial space inside the hall is approx. 180 square metres (office & workshop) and is designed for the operation of a car business, which can be taken over with pleasure. All relevant documents can be viewed in order to obtain a comprehensive overview of the inventory and the current condition of the business.
Facts
- Many parking spaces
- 2 flats included
- Well-established and fully equipped business for takeover
- Let / lease can be taken over
- Building approx. 204 m2 / Other paved area approx. 392 m2
The staff rooms have their own kitchen, sanitary facilities with shower and a cosy lounge. In addition to the commercial space, the property also includes a high-quality residential unit. These units are currently let and offer a high standard of living comfort. The outside area of the property presents itself with a low-maintenance surrounding area, very central, a terrace roof and a car park.
Tenant index / space programme:
4.5 room apartment CHF 2'150.- / incl. 25'800.-
2 room apartment CHF 1'100.- / incl. 13'200.-
Garage CHF 4'000.- / incl. 48'000.-
Avia CHF 1'885.00 / incl. 22'620.00
Month CHF 9'135.- / p.a. CHF 109`620.-
If you are interested, we will be happy to send you a detailed description of the property, including all information, and would be delighted to advise you personally at a viewing appointment.
WENET AG - Real estate of KI Group AG since 1974.
