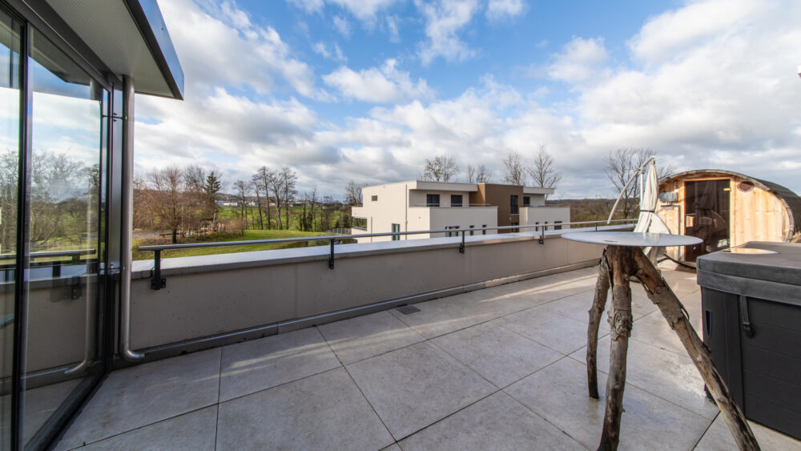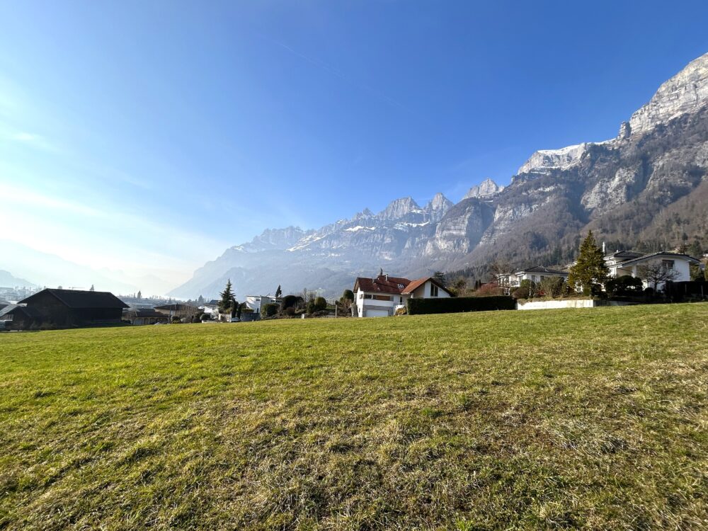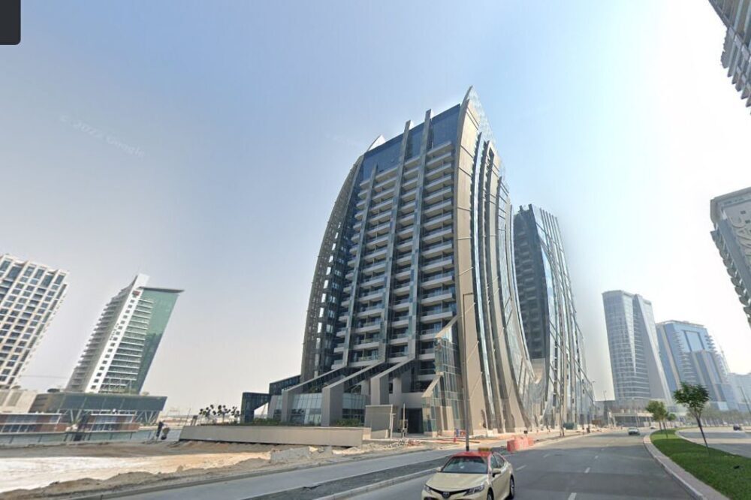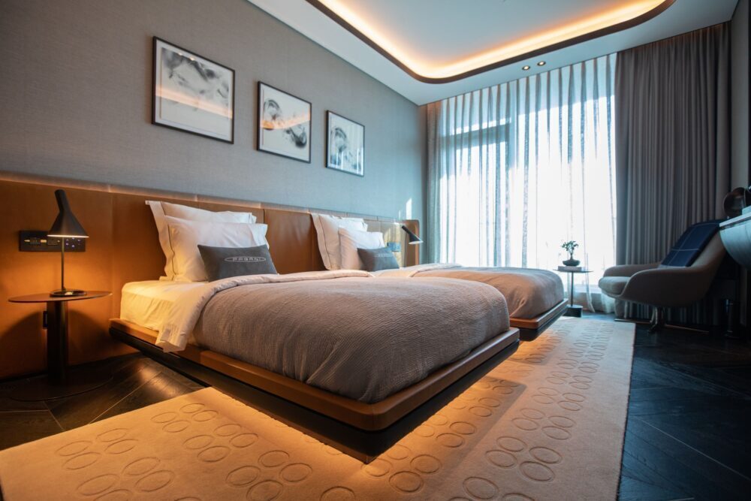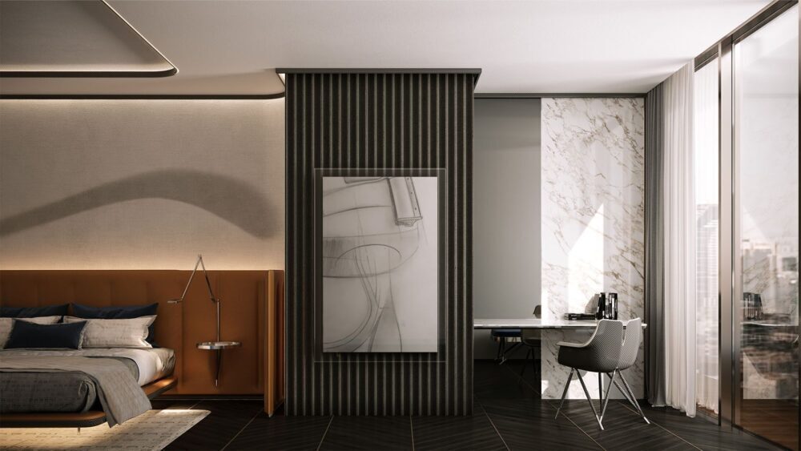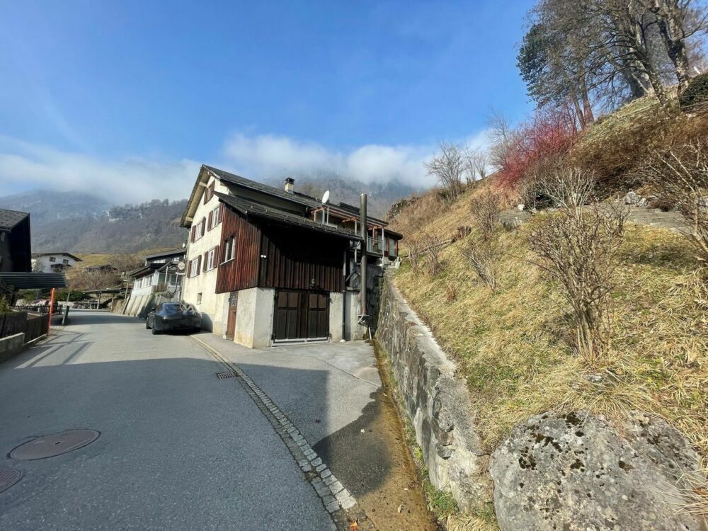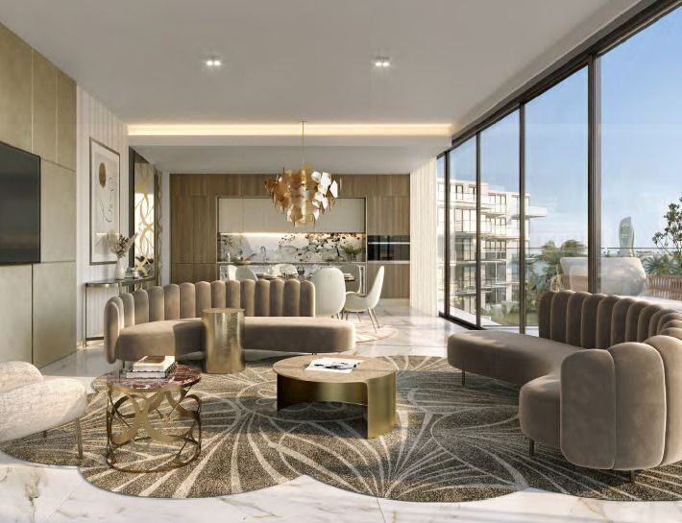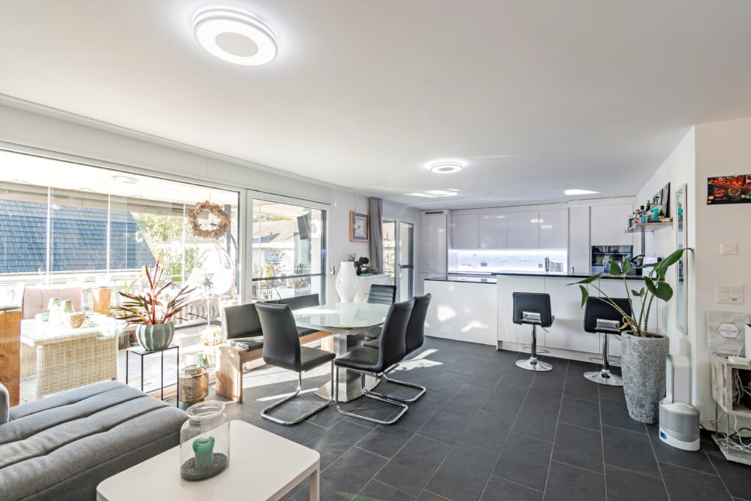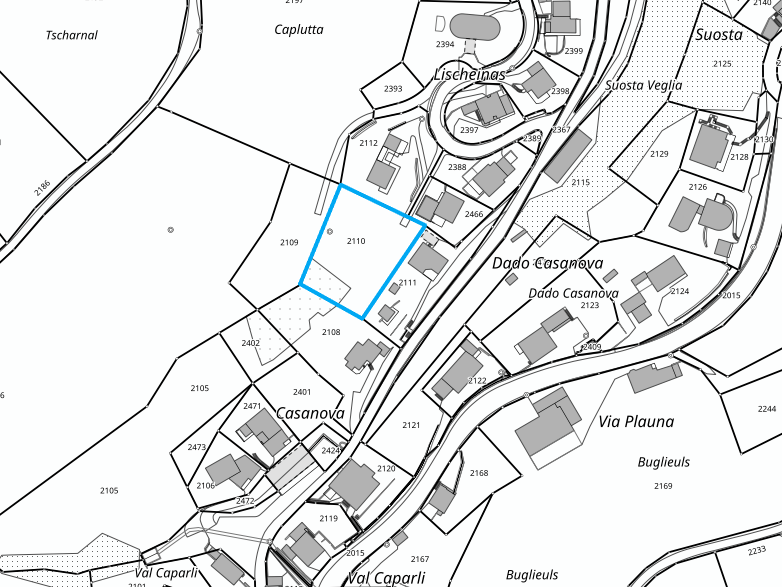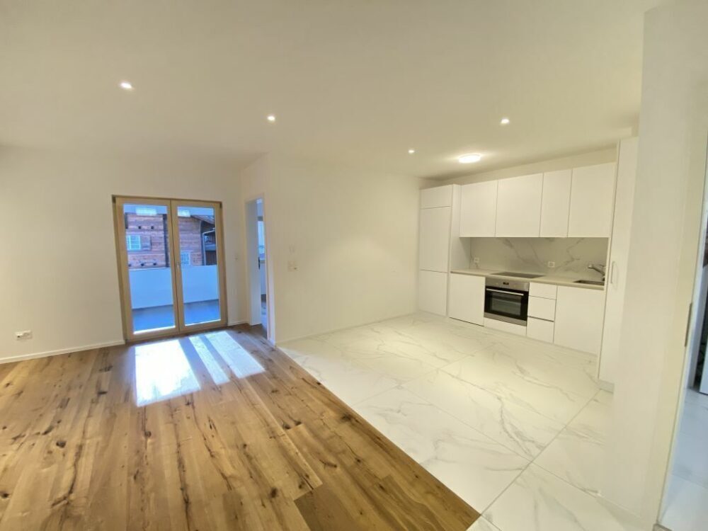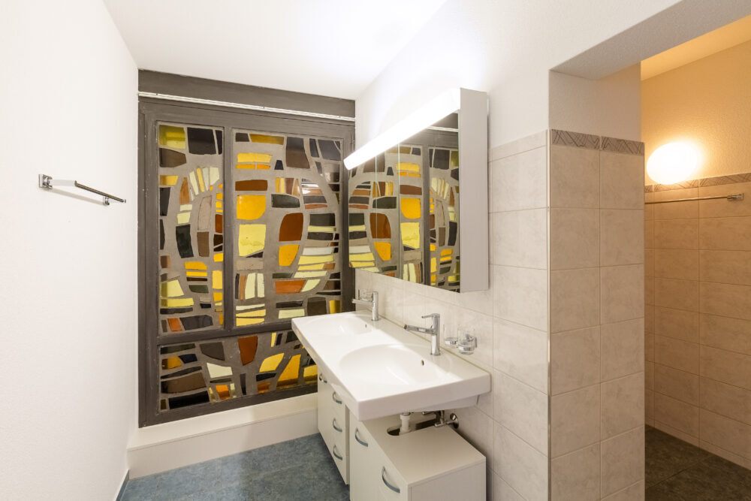properties for sale/MIETEN
Location
–
A unique highlight in mint condition - this is how attractive living can be. In a favoured, quiet, sunny location, in a closed residential area, without through traffic, with unobstructed views and maximum privacy, you will find your new home here in the flourishing and lively Amriswil.
At a glance:
+ CONSTRUCTION QUALITY: latest and modern construction standard, lift directly to the flat
+ VIEW: unobstructed view, attic storey
+ PRIVATE SPACE: Privacy and covered outdoor area, usable all year round
+ EXTRAS: conservatory, sauna and whirlpool make the attic perfect
+ CONDITION: no investment required, ready to move in
+ PARKING: Underground car park on request
If you are interested, we will be happy to send you a detailed description of the property, including all information, and would be delighted to advise you personally at a viewing appointment.
WENET AG - Real estate of KI Group AG since 1974.
Investors, yield hunters and capital investors take note. This building plot offers a top-class opportunity. With over 9,996 m2 of land, up to 6 apartment blocks and 36 flats can be built here.
At a glance:
+ FACTS: Residential zone 2, developed, AZ 0.45, with special utilisation plan 0.55, boundary distance small/big - 4m/8m, building length 30m, building height 7.5m
+ HIGHLIGHTS: Feasibility study available, micro and macro location, no architectural obligation
+ POTENTIAL: With special utilisation plan 6 MFH with 6 flats, 58 parking spaces + 8 visitors. Without special utilisation plan 6 MFH with 5 flats, 48 parking spaces + 8 visitors
+ LOCATION: south-west facing, sunny, central, family-friendly, mountain and lake view
If you are interested, we will be happy to send you a detailed description of the property, including all information, and would be delighted to advise you personally at a viewing appointment.
WENET AG - Real estate of KI Group AG since 1974
Click here: "WENET AG - Image Film - YouTube"
We secure your purchase in Dubai - Contact us for a reliable transaction: from the viewing to the consultation to the purchase, we accompany you from A to Z. WENET AG - We connect property.
Overlooking the world's tallest building, the Burj Khalifa, the Pagani Tower will impress its residents with exquisitely crafted details, materials of the highest quality and harmonious lines. The unique skyscraper will be a true homage to Leonardo DaVinci, who inspired Horacio Pagani. The tower, which opened in Q4 2021, is an ultra-luxury project resulting from a collaboration between the largest non-governmental property developers in KSA and Pagani, the world-famous Italian supercar manufacturer. In fact, the Pagani Tower is the world's first residential buildings with customised interiors by Pagani. The ultra-exclusive Automobili brand was founded in 1998 and is famous for combining craftsmanship, functionality, aesthetics and innovation.
Pagani Tower will be in no way inferior to the upmarket One Hyde Park residential project in London in terms of scale and quality. For example, residents of the new project will have unlimited access to a wide range of a la carte concierge services, taking premium living to a new level. Completion of the ultra-modern tower is scheduled for the 2nd quarter of 2024. Property buyers will be interested to know that the service charge is AED 16 (USD 4.36) per square metre, which covers the maintenance and upkeep of the building.
VIDEO: Pagani Tower (click here)
Located on the Dubai Water Canal, the AED 800 million (USD 217.7 million) project consists of 19 residential floors with 80 limited flats, 3 basement floors for car parking and a ground floor. The exterior cladding of the building will be designed with glass elements in over 100 different sizes and colours to create a unique look. To improve sustainability, the tower will also be fitted with a double-skin façade to reduce heat and increase energy efficiency. The iconic residential complex offers a limited number of branded flats with 2 to 4 bedrooms and duplex flats with 3 to 4 bedrooms and a private swimming pool. The total area of these flats ranges from 166 to 424 m². The meticulously designed flats feature balconies, walk-in wardrobes and a maid's room with attached bathroom for the utmost comfort and convenience of the homeowners. The kitchens will be fitted with lacquered cabinets, quartz stone worktops and top of the range appliances from Miele, Bosch or similar brands.
Residents will be able to benefit from well-chosen kitchen appliances, including a fridge, oven, extractor bonnet, microwave, dishwasher, washing machine, drinks cooler and induction hobs. The bathrooms will be fitted with high-quality taps from Gessi, Newform or similar brands and sanitaryware from Kohler, Duravit, Geberit or other premium brands, as well as marble worktops and lacquered/veneered joinery.
Click here: "WENET AG - Image Film - YouTube"
We secure your purchase in Dubai - Contact us for a reliable transaction: from the viewing to the consultation to the purchase, we accompany you from A to Z. WENET AG - We connect property.
Overlooking the world's tallest building, the Burj Khalifa, the Pagani Tower will impress its residents with exquisitely crafted details, materials of the highest quality and harmonious lines. The unique skyscraper will be a true homage to Leonardo DaVinci, who inspired Horacio Pagani. The tower, which opened in Q4 2021, is an ultra-luxury project resulting from a collaboration between the largest non-governmental property developers in KSA and Pagani, the world-famous Italian supercar manufacturer. In fact, the Pagani Tower is the world's first residential buildings with customised interiors by Pagani. The ultra-exclusive Automobili brand was founded in 1998 and is famous for combining craftsmanship, functionality, aesthetics and innovation.
Pagani Tower will be in no way inferior to the upmarket One Hyde Park residential project in London in terms of scale and quality. For example, residents of the new project will have unlimited access to a wide range of a la carte concierge services, taking premium living to a new level. Completion of the ultra-modern tower is scheduled for the 2nd quarter of 2024. Property buyers will be interested to know that the service charge is AED 16 (USD 4.36) per square metre, which covers the maintenance and upkeep of the building.
VIDEO: Pagani Tower (click here)
Located on the Dubai Water Canal, the AED 800 million (USD 217.7 million) project consists of 19 residential floors with 80 limited flats, 3 basement floors for car parking and a ground floor. The exterior cladding of the building will be designed with glass elements in over 100 different sizes and colours to create a unique look. To improve sustainability, the tower will also be fitted with a double-skin façade to reduce heat and increase energy efficiency. The iconic residential complex offers a limited number of branded flats with 2 to 4 bedrooms and duplex flats with 3 to 4 bedrooms and a private swimming pool. The total area of these flats ranges from 166 to 424 m². The meticulously designed flats feature balconies, walk-in wardrobes and a maid's room with attached bathroom for the utmost comfort and convenience of the homeowners. The kitchens will be fitted with lacquered cabinets, quartz stone worktops and top of the range appliances from Miele, Bosch or similar brands.
Residents will be able to benefit from well-chosen kitchen appliances, including a fridge, oven, extractor bonnet, microwave, dishwasher, washing machine, drinks cooler and induction hobs. The bathrooms will be fitted with high-quality taps from Gessi, Newform or similar brands and sanitaryware from Kohler, Duravit, Geberit or other premium brands, as well as marble worktops and lacquered/veneered joinery.
Click here: "WENET AG - Image Film - YouTube"
We secure your purchase in Dubai - Contact us for a reliable transaction: from the viewing to the consultation to the purchase, we accompany you from A to Z. WENET AG - We connect property.
Overlooking the world's tallest building, the Burj Khalifa, the Pagani Tower will impress its residents with exquisitely crafted details, materials of the highest quality and harmonious lines. The unique skyscraper will be a true homage to Leonardo DaVinci, who inspired Horacio Pagani. The tower, which opened in Q4 2021, is an ultra-luxury project resulting from a collaboration between the largest non-governmental property developers in KSA and Pagani, the world-famous Italian supercar manufacturer. In fact, the Pagani Tower is the world's first residential buildings with customised interiors by Pagani. The ultra-exclusive Automobili brand was founded in 1998 and is famous for combining craftsmanship, functionality, aesthetics and innovation.
Pagani Tower will be in no way inferior to the upmarket One Hyde Park residential project in London in terms of scale and quality. For example, residents of the new project will have unlimited access to a wide range of a la carte concierge services, taking premium living to a new level. Completion of the ultra-modern tower is scheduled for the 2nd quarter of 2024. Property buyers will be interested to know that the service charge is AED 16 (USD 4.36) per square metre, which covers the maintenance and upkeep of the building.
VIDEO: Pagani Tower (click here)
Located on the Dubai Water Canal, the AED 800 million (USD 217.7 million) project consists of 19 residential floors with 80 limited flats, 3 basement floors for car parking and a ground floor. The exterior cladding of the building will be designed with glass elements in over 100 different sizes and colours to create a unique look. To improve sustainability, the tower will also be fitted with a double-skin façade to reduce heat and increase energy efficiency. The iconic residential complex offers a limited number of branded flats with 2 to 4 bedrooms and duplex flats with 3 to 4 bedrooms and a private swimming pool. The total area of these flats ranges from 166 to 424 m². The meticulously designed flats feature balconies, walk-in wardrobes and a maid's room with attached bathroom for the utmost comfort and convenience of the homeowners. The kitchens will be fitted with lacquered cabinets, quartz stone worktops and top of the range appliances from Miele, Bosch or similar brands.
Residents will be able to benefit from well-chosen kitchen appliances, including a fridge, oven, extractor bonnet, microwave, dishwasher, washing machine, drinks cooler and induction hobs. The bathrooms will be fitted with high-quality taps from Gessi, Newform or similar brands and sanitaryware from Kohler, Duravit, Geberit or other premium brands, as well as marble worktops and lacquered/veneered joinery.
Attractive investment with diverse possibilities - plenty of space to realise your visions. This gem enables you to realise your personal dreams. Such a lucrative offer gives you the opportunity to convert and expand your capital investment into residential or commercial premises. Tailored to your plans, this gem can also be converted into a detached or semi-detached house, or even an apartment block. The property sits on a large plot of land, which is located in residential zone 3a. The sun-drenched, south-facing terrace leaves all options open for your plans. With plenty of green space, this magnificent property rounds off the potential for individual use to perfection.
1) Residential house, including disused restaurant, 9.5 rooms, 4 bedrooms, approx. 200 m2 living space
2) Outbuilding, disused Baar, can be converted into a loft flat, approx. 45 m2 living space
Discover your exclusive retreat that has been lovingly thought out down to the smallest detail. In a sought-after, quiet and sunny residential neighbourhood with minimal through traffic, you can enjoy a relaxed atmosphere. The ideal connection to the road network and proximity to public transport make living here particularly attractive. This privileged property offers the perfect setting for couples or retirees looking for a comfortable and stylish home. The modern furnishings and harmonious ambience create a refuge for all those who value quality of life and tranquillity.
At a glance:
+ CONSTRUCTION QUALITY: solid construction, district heating, insulated facade, double insulating glazing
+ CONDITION: As good as new, extremely well maintained, continuously very well maintained, ready to move in, no investment required
+ PROPERTIES: high-quality kitchen appliances, Bora hob,
Kitchen with illuminated marble panelling, walk-in shower with glass lighting,
Spacious loggia and balcony, electric blinds, utility room with washing tower,
Hobby room with washbasin connected to cellar room
+ LOCATION: Close to the centre, close to nature, various shopping and
Leisure facilities, perfect connection to the road network, public transport links
+ PARKING SPACES: 1 indoor parking space at CHF 35,000 and 1 outdoor parking space
CHF 18'000.- included (2nd parking space available on request)
If you are interested, we will be happy to send you a detailed property description including all information and look forward to advising you personally at a viewing appointment.
WENET AG - Real estate of KI Group AG since 1974
Fantastic, unobstructed views of the Grisons mountain panorama. This developed plot boasts an outstanding, slightly elevated location and various development possibilities.
At a glance:
+ HIGHLIGHTS: Developed, far-reaching views, quiet, sunny and family-friendly
+ POTENTIAL: Single-family, multi-family or semi-detached house
+ FACTS: 1448m2, residential zone, primary residence
Superstructure guidelines:
+ OD: 0.35
+ Total height: 11m
+ Max. Building length: 20m
+ Boundary distance small/large: 3m / 5m
If you are interested, we will be happy to send you a detailed description of the property, including all information, and would be delighted to advise you personally at a viewing appointment.
WENET AG - Real estate of KI Group AG since 1974.
Click here: "WENET AG - Image Film - YouTube"
This completely renovated 2.5 room flat (wheelchair accessible) has been finished to a very high standard, exclusive and only the best materials have been used, the highest standard of finishing in all respects. Oak parquet flooring, stone floors, underfloor heating incl. individual room thermostat, video/intercom, fully equipped kitchen with stone worktop, washing tower in the flat, large walk-in shower, luxury fittings, sustainably built and fully insulated, triple glazing, electric blinds, quiet, very sunny and central location, with the best views.
At a glance:
+ CONSTRUCTION QUALITY: Complete timber construction, modern, latest technology, natural materials
+ MOUNTAIN VIEW: PURE nature - wonderful, sunny view of the countryside and mountains
+ PRIVATE HOUSE: high privacy, on cul-de-sac, absolute tranquillity
+ CONDITION: NEW & TOP, terrace, garden, country house parquet flooring
+ PARKING: Good parking situation available
If you are interested, we will be happy to send you a detailed description of the property, including all information, and would be delighted to advise you personally at a viewing appointment.
WENET AG - Real estate of KI Group AG since 1974.

