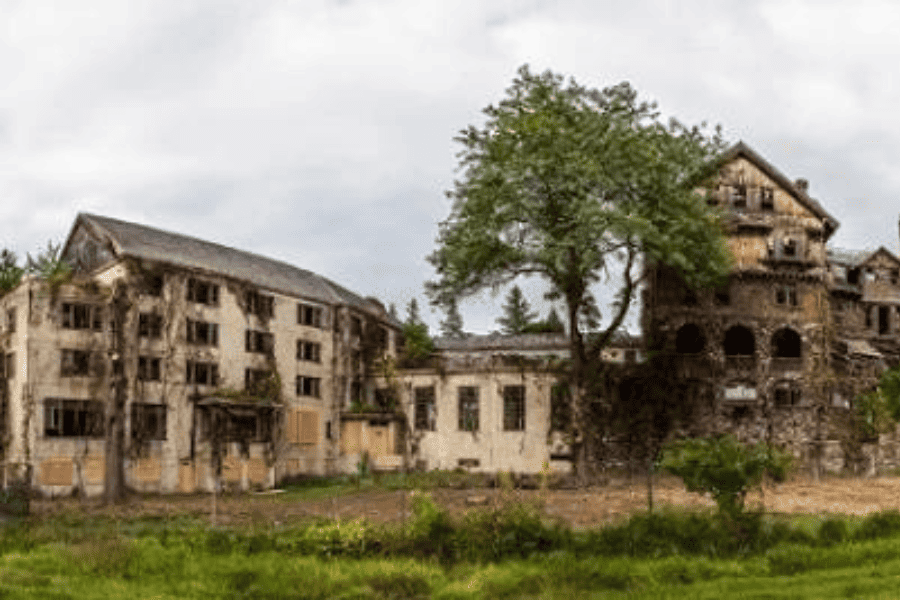A GUIDE FOR YOUR BUILDING FUTURE
The New Build Property Guide is a guide for anyone planning to buy a new condominium or a new house from a property developer. It is intended to provide orientation in the rather confusing new-build property market. The guide to new-build properties therefore focuses on choosing the right property, the advantages and disadvantages of new-build versus second-hand properties, the right way to deal with the property developer, the legal pitfalls when concluding a property development contract and the most frequently asked questions about the difficult topics of "building defects" and "remedying defects". The financial and tax aspects of buying a new-build property are also highlighted. The guide concludes with a look at current trends on the Swiss property market. More and more people are planning to buy or build a new home, even though the prices of new properties continue to rise and building land is becoming increasingly scarce. If you are also planning to build a house, you can find out in the following article what you should bear in mind to ensure that the project is a success. One major advantage, for example, is that you can avoid the rental property market with its rising rents. In addition, you can use the purchase of your own home as security for your retirement provision and as a worthwhile investment in times of low or negative interest rates. In addition, you have a secure place for your family and the freedom to design your property (house construction) and garden. However, home ownership also has disadvantages: These include ancillary financing costs, sole responsibility for maintenance, ancillary costs for rubbish collection etc., being tied to a particular location and potentially longer journeys to work. In addition, hidden defects can occur in the property, driving up costs and pushing the owner to or beyond the limits of their financial capacity.
Above-average expertise and the ability to recognise, document and break down structural damage are important cornerstones of a new build. The complexity of the entire construction industry is self-explanatory. If you want to build, you often have to listen to family, friends and colleagues saying that it almost borders on suicide. Everyone probably knows at least one family that has fallen flat on its face when building a house. But it's not that difficult to avoid the worst of the trouble when building a house. In our guide to building a new house, we give you practical tips for building a house without hassle.
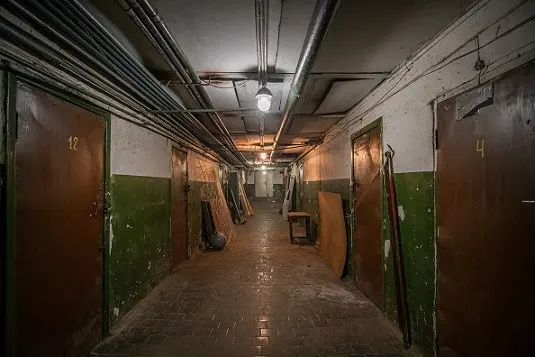
DEFECTS, HELP, WHAT TO CONSIDER?
Before you buy a new house or flat, you should also think about where you want to live. Should it be a beautiful detached house in the countryside or a modern condominium in the big city? This depends, among other things, on whether you are planning your future in one of the sought-after cities. Thanks to good transport connections, you can quickly reach the city centre from one of the suburbs. You benefit from lower prices and idyllic natural surroundings. If you are looking for a new home in the north or east, flats in the cities are also an option. However, we also have modern new-build projects for you in other regions. Together we will find your new home. Once you have found a beautiful new build, it's time to think about financing. You can benefit from many subsidy programmes, especially when buying an ecological home. Modern thermal insulation, solar panels and triple-glazed windows reduce your ancillary costs. Another advantage over an old building is the modern fittings. This often includes a modern eat-in kitchen, underfloor heating and a balcony.
Detection / analysis / remediation of building mould / moisture:
In the event of damage: If damage has occurred, it is important to determine the cause quickly and draw up a good renovation concept promptly. Once the cause and damage-relevant factors have been determined, remediation and repair can be tackled. The individual restoration stages must be included in the restoration concept and prioritised in terms of urgency. In addition to the actual damage repair and restoration, new spatial situations and living spaces can often be created with small changes and adaptations, which differ significantly from the "previous situation", but make sense from an economic and idealistic point of view in terms of sustainability and adapted functionality. What can be done to avoid damage in the future? Let us advise you and we will be happy to show you ways to minimise damage and renovate. When remodelling / renovating old buildings Are you planning to remodel your property and may not yet know what the solution could look like? Even small changes can make a big difference. In order for you to feel comfortable and cosy in your new home, adjustments may need to be made to the construction / thermal insulation, etc. Particularly in older buildings, the thermal insulation is inevitably not up to modern standards. Through our network of professional construction partners, we will have your property inspected and analysed and will be happy to accompany you from A-Z during the conversion phase right through to the end. We support you with a broad-based network of expert contractors. Short decision-making processes and clear communication are the cornerstone of successful refurbishment concepts. You will find both with us, WENET AG, your partner in property.
REWARDING STEPS TO HOME OWNERSHIP
If you are thinking of building a house, you should plan it well in advance so that you are protected from unpleasant surprises. We recommend involving professionals in the preparations right from the start. However, we have summarised a few planning and construction phases of building a house for you here.
What kind of house do you want? In this phase of the house building process, you decide what type of house you would like to build and how big it should be.
Financing possible? The next step is to check whether this is even realistic. Is there any building land for sale in the desired area and can this project, including the house construction, be financed? You should also clarify whether the plot is even suitable for building a house. Once a suitable plot of land has been found and purchased and the financing is in place, you can start the concrete planning.
Concept: In the next step, you should draw up a concept for the construction phase in order to plan the details of the house in detail. You need to decide whether you want to have the construction work carried out by a building company or whether you want to do it yourself. If you decide in favour of the latter, you will need to look around for contractors, check their availability and compare offers.
Application, insurance: Before construction can begin, you must submit the building application. You must also take out various insurance policies, such as builder's liability insurance.
Preparations: Preparation of the construction site: removal of obstacles on the property, laying of connections for electricity, water, sewage and, if necessary, district heating or gas, excavation for the cellar if required, otherwise preparations for the foundations.
Basic foundation: The foundation is laid. Here it is important to check that the work delivered is absolutely flawless, as errors will have an impact later and may not be able to be corrected.
Shell construction: The walls and roof of the house are erected, followed by the topping-out ceremony. Here, too, it is important to carry out a thorough quality check.
Technology: Wiring for electrics and heating is installed or connections are made after prior consultation with the tradesmen. It is clarified for the entire house where sockets, the cooker, lights, radiators and fittings are to be installed, followed by a quality check.
Interior fittings: This is followed by plastering the walls, laying tiles in the wet rooms, installing the sanitary facilities and heating, installing windows, doors, stairs and radiators, painting and laying the floor covering. You can also do some of this work yourself to save money. Once again, quality control is important.
Building acceptance: Report completion of the building work to the building authorities, final quality control, hand over the keys and move in. You are the owner of a brand new home.
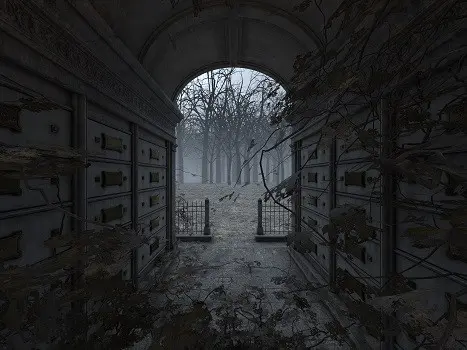
ANY QUESTIONS - WHAT DO I ACTUALLY INSTALL?
Roof, façade and insulation:
There are many options for the design of the building, both for the roof and the façade. In principle, there is a technical solution for every desired look. Ultimately, the realisation is a question of money. For both the roof and the façade, it is important that they fulfil the local building code requirements. The options here are many and varied. Common measures on the façade include core insulation, a composite thermal insulation system or a rear-ventilated curtain wall. On the roof, over-rafter insulation is common in new builds.
The right windows:
There is a large selection of windows: in addition to the widely used windows with PVC frames, there are numerous windows with other materials, special shapes or special functions such as sash bar windows, sliding windows, floor-to-ceiling windows or even passive house windows, to name but a few. There are also several alternatives for the materials used for the frame and glazing. However, the specifications must always be adhered to. The windows themselves can also be fitted with extras such as insect screens or sun protection.
Which heating system to choose for a new build:
In a new building, you are also subject to the law and cannot always freely choose the heating system, which states that the building must comply with certain upper limits in terms of primary energy requirements. This is why the heat pump is often the first choice for the use of renewable energies and because of its high efficiency for a well-insulated new building. It is particularly efficient and economical if it is connected to underfloor heating and is partly powered by electricity from your own photovoltaic system. Alternatively, wood heating systems can also be used. However, these are primarily suitable for buildings with a high heat requirement and are only particularly economical if fuel can be obtained at a favourable price. Gas condensing boilers and oil condensing boilers, on the other hand, are no longer the cost-effective patent solution of earlier decades: for reasons of climate protection, they may only be installed and operated in new buildings in combination with a solar thermal system to support the heating system and a ventilation system with heat recovery. In this combination, however, they often cost more to purchase than the most expensive wood heating system. Otherwise, you are free to choose whether you would prefer to have a ventilation system, an air conditioning system or a combination of both. Ultimately, this is also a question of money. Alternatively, you can also opt for a heat pump that has a cooling function for hot summer days. This provides heating and cooling in one.
Solar systems and electricity storage:
A basic distinction must be made between solar thermal systems (heat generation) and photovoltaic systems (electricity generation). Solar thermal systems generate heat that can be used either to support the heating system or to heat domestic hot water. This can significantly reduce heating costs. However, in order for the solar thermal system to realise its full potential, it needs a solar storage tank. The purchase of a photovoltaic system (PV) is more worthwhile if you have a heat pump for heating. As this is operated electrically, the electricity generated in this way can significantly reduce heating costs and save money. Surplus electricity can be fed into the electricity grid in return for a feed-in tariff. However, you can also increase your own consumption instead. This requires an electricity storage unit. However, it is most profitable to buy this only after the feed-in tariff has expired. A photovoltaic system can also be planned in a new build and retrofitted at a later date. This applies in particular to battery storage systems, which are expected to undergo further technical development.
Smart home systems:
On everyone's lips. A buzzword of our time that you will hear often now and in the future. The smart home is a networked system that allows you to remotely control and monitor sockets, air conditioning systems, ventilation systems, electrical appliances or the heating in your home. The system also recognises when the air in the house is stale, for example, and increases the supply of fresh air. This increases living comfort and allows you to optimise your energy consumption at the same time. We explain the term as follows: The term comes from the IT sector and means that everyday objects, various objects or machines are connected to each other via the Internet. Such devices can be equipped with RFID chips, sensors, data storage or software systems and communicate with each other via an IP network or LPWAN. This is why they are referred to as "smart", i.e. intelligent. By being connected to the Internet, the devices act independently, adapt automatically to different situations and react autonomously to certain scenarios.
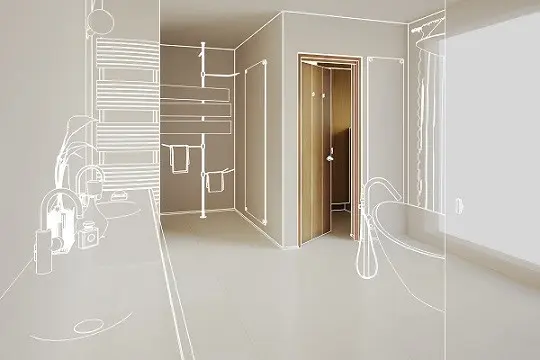
FUNDING AND FINANCING
Financing is the basis of every house build. After all, the best planning and the best plot of land are worthless if you are not in a position to finance the construction of the house. You should therefore start thinking about the financial viability of your plans in good time. As the state has an interest in more people owning their own home, it subsidises house building. This is why there are numerous subsidised institutions that will support you in your plans. If you find it difficult to understand the subsidy conditions, ask an energy consultant for advice or contact our experts at WENET AG, we have access to an extensive network of professionals and competent partners. We will also help you with the planning and you will need it anyway in order to apply for a subsidy.
SHADOW SIDE CONSTRUCTION - WHAT KIND OF DEFECTS ARE THERE?
Structural diagnostics for existing buildings
The term "diagnosis" comes from the Greek and is derived from two words. The Greek words "dia" (through) and gnosis (insight/recognition/judgement) mean something like inference or knowledge. In this sense, we understand building diagnostics as the determination of the condition of a building or component. In terms of damage-related building diagnostics, this means determining the causes of structural damage and their professional remediation, taking into account the currently applicable guidelines and standards. Standards and guidelines of the system manufacturers must be clarified in advance.
Building forensics / mould and moisture damage
Building forensic images provide information that our human eye cannot perceive. For example, transparent moulds are made visible by stimulating fluorescence. From TV films (especially crime films) we know the forensic scientists who use their special lamps to track down the perpetrator. In building forensics, they do not chase after the perpetrator, but rather search for organisms or organic substances that reflect by exciting fluorescence. The irradiation of materials with short-wave light can cause a fluorescent reflection. Irradiation in the short-wave NM range can even make traces of water damage visible, even though the damage occurred a long time ago and structures have long since dried out. This method enables us to identify damage and causes of water damage where the possibilities for measuring instruments and the human eye are limited. Transparent mould can be detected even though the human eye cannot see anything. In the case of mould or fungal infestation, the temperatures of the component surface play a significant role. Using a high-resolution thermal imaging camera, both the temperatures of component surfaces and heat transfer flows (heat loss/cold bridge) can be visualised. As a customer, you can get an idea of the energy loss and the resulting measures on site. The analysis is used to draw up the refurbishment concept.
Mould on building components
If mould suddenly appears on a building component, this can quickly lead to uncertainty. It is important to clarify whether this is really mould or rather trapped salts that can occur due to increased moisture in the building (e.g. water damage). Highly sensitive measuring devices are used to measure the surface and depth of the moisture in the building. Regardless of the degree of salinisation, it is possible to determine whether it is structural moisture or "house-made" surface moisture. By structural moisture, we mean moisture that is stored in the building (or in a part of the building). There are many causes of embedded moisture: Burst pipes / water damage, natural events such as flooding, groundwater, slope pressure, leaks in the flat roof / pitched roof...
Visible cracks / crack monitoring
Experts differentiate between a variety of cracks. Basically, cracks are caused by material failure. This can be caused, for example, by an incorrectly executed surface, different thermal expansion coefficients of overlapping or neighbouring materials, cracks in the immediate plaster base, or building displacements, etc. A selection of the best-known types of cracks: shear cracks, plaster cracks, cracks caused by the plaster base, cracks caused by the structure, geometric cracks, blind cracks, shrinkage cracks, settlement cracks. The assessment of crack patterns requires holistic expertise. Among other things, a distinction is made as to whether the crack formation is a purely visual defect or rather a technical defect that can occur, for example, due to movements in the subsoil (geological settlements). When making a visual assessment, the following must be observed: the crack should be inspected from a normal distance, which results from normal observation. Conditions such as lighting, viewing angle, distance, viewing angle, etc. must be included in the analysis.
Structural damage and faulty constructions
Detection and documentation of structural moisture and water damage. Using state-of-the-art measuring equipment, the building fabric can (for the most part) be analysed without opening the building component, i.e. non-destructively. With special measuring devices, reference measurements into the building component are possible up to a depth of approx. 300mm. The measurement is independent of the degree of salinisation of the component. As a rule, dielectric moisture sensors, which function in the near-surface measuring range of approx. 30mm - approx. 60mm component depth, are used to determine structural damage. In many cases, this method is sufficient for localising the moisture in the component. For example, these sensors can be used to determine the moisture content in masonry or in a façade. Thanks to microwave technology, it is possible to measure the moisture content in building components to a depth of approx. 300 mm non-destructively with the appropriate sensors. Regardless of the degree of salinisation of the component, components in deeper layers can be inspected and the moisture content in the component measured. These sensors are particularly suitable for measurements in thicker layers. By faulty construction, experts mean, for example, a building (or part of a building) that was not, or only partially, constructed according to the rules of building science (e.g. a swimming pool was constructed without a sealing layer - as a result, the swimming pool leaks). Claims arising from faulty construction are often rejected by insurance companies as the work does not fulfil the requirements, its intended purpose or fitness for purpose is not given. Unless otherwise agreed, there is a period for lodging a complaint in the first two years after acceptance of the work. The customer may notify the contractor of any damage (defect) at any time. Unless otherwise agreed, liability for hidden defects shall exist from the 3rd to the 5th year after acceptance or commissioning following expiry of the notification period.
Thermography
Thermography is the creation of images using a thermal imaging or infrared camera. The infrared radiation from a building component (e.g. façade), which is invisible to the human eye, is converted into electrical impulses/signals within the camera in colours visible to us humans. The camera displays these rays in the form of coloured images in the rainbow hues we are familiar with. The thermal imaging camera works in daylight as well as in the dark. Depending on the camera model, the temperature application range and the span of the temperature range to be recorded can be freely adjusted. In building thermography, a temperature range of approx. -20°C to +80°C is common in our latitudes. Even small temperature differences play a significant role in building diagnostics. If, for example, a defective underfloor heating system is to be localised, the water flow rate in the system, the position of the pipes, the material coverage or the temperature difference between the underfloor heating and the surroundings are of great importance.
Climate measurement
Climate data is measured in-house using state-of-the-art data loggers. By climate data, we mean recording the relative humidity in the room, the room temperature, the surface temperature of the exterior and interior walls and the dew point temperature. If required, this data can be recorded using a data logger over a specified period of time. The subsequent analysis provides information about the climatic conditions in the room. This procedure is useful, for example, in the event of mould and/or condensation if there is a need to clarify whether the moisture is "home-made" or due to technical reasons. Experts define condensation as the concentration of moisture on a surface that is cool in relation to its surroundings. Condensation forms depending on the relative humidity to the room temperature and the surface temperature of the component. Air containing water vapour cools below the dew point. The dew point temperature is the temperature below which a surface must fall before the moisture present in the environment settles visibly or measurably in the form of water droplets.
Aerial photography with flying robot
A flying robot (drone) is used to take images in digital and thermographic format, which are transmitted to a screen in real time and recorded. The images are then analysed. The flying robot can be used without structural measures. The thermal imaging camera measures the temperature of a surface, but it is not an "X-ray" device. For this reason, thermal imaging cameras cannot be used to take images through walls or windows (building envelope). This means that the thermal imaging camera cannot be used to take photos inside the building. Privacy is respected and personal protection is fully guaranteed when using the thermal imaging camera. Nevertheless, neighbours and residents are informed before the flight and their consent is obtained depending on the situation. Aircraft movements with a flying robot are subject to conditions. The instructions of the Federal Office of Civil Aviation (FOCA) must be strictly adhered to. Depending on the location of the object to be inspected, flight movements may not take place at all or only with special authorisation. Possible applications: Visual roof inspection, general condition inspection of buildings, roof inspection after a storm, leak detection on flat roofs, detection of energy-related weak points in the building envelope
Are you still completely tight - Test
The flue gas simulator is used for leak tests or smoke simulation. A white mist is injected into a component and/or a vessel using overpressure. The overpressure causes the mist to disperse and escape at leaks. This type of leak detection allows leaks to be diagnosed and visualised simply and clearly. Leaks are often located in inaccessible places. With flat roofs in particular, the question arises as to whether the entire roof surface needs to be cleared first or whether flower pots and garden slabs need to be removed for localisation. With the flue gas simulator, such work and the associated costs can often be avoided and leak detection becomes more efficient and economical overall. Is plastered external thermal insulation tight or does air movement occur within the insulation? Due to temperature differences between inside and outside, and the associated pressure differences, air movement can occur in the thermal insulation in the event of leaking edge seals, which can lead to condensation in the event of leaks in the façade system and ultimately to waterlogging of the insulation and the entire system. A simple pressure test is used to check for leaks. Leaks are localised. The smoke gas simulator can be used to verify the tightness of drains. On flat roofs in particular, dirt in the drain pipe caused by leaves, gravel, etc. can lead to blockages or backflow in the pipe. If the system is not backflow-proof or individual parts do not function properly, this can lead to water damage and waterlogging of the structure and insulation. This damage is often very complex and expensive to repair. In many cases, it is not possible to determine the backflow safety of roof water drains by eye. The leak test with flue gas helps here.
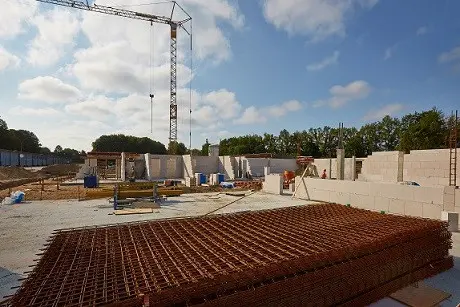
The decision to buy a new house or flat heralds a new chapter in your life. We accompany you on this journey so that you feel comfortable in your new home. To this end, we build our new-build projects to the latest standards - always with the environment and your well-being in mind. That's why we design our projects so that you not only live in our neighbourhoods, but also live in a community. You can relax with your neighbours in the green spaces in the backyard or on the playground around the corner. Plan your next weekend outing or an evening of cooking together. We look forward to shaping your future with you. We will be happy to inform you about our current and upcoming new-build projects - from detached houses and terraced houses to condominiums or apartment blocks.
Would you like to be kept up to date with our blog articles?
Then sign up for the WENET newsletter right here below!
